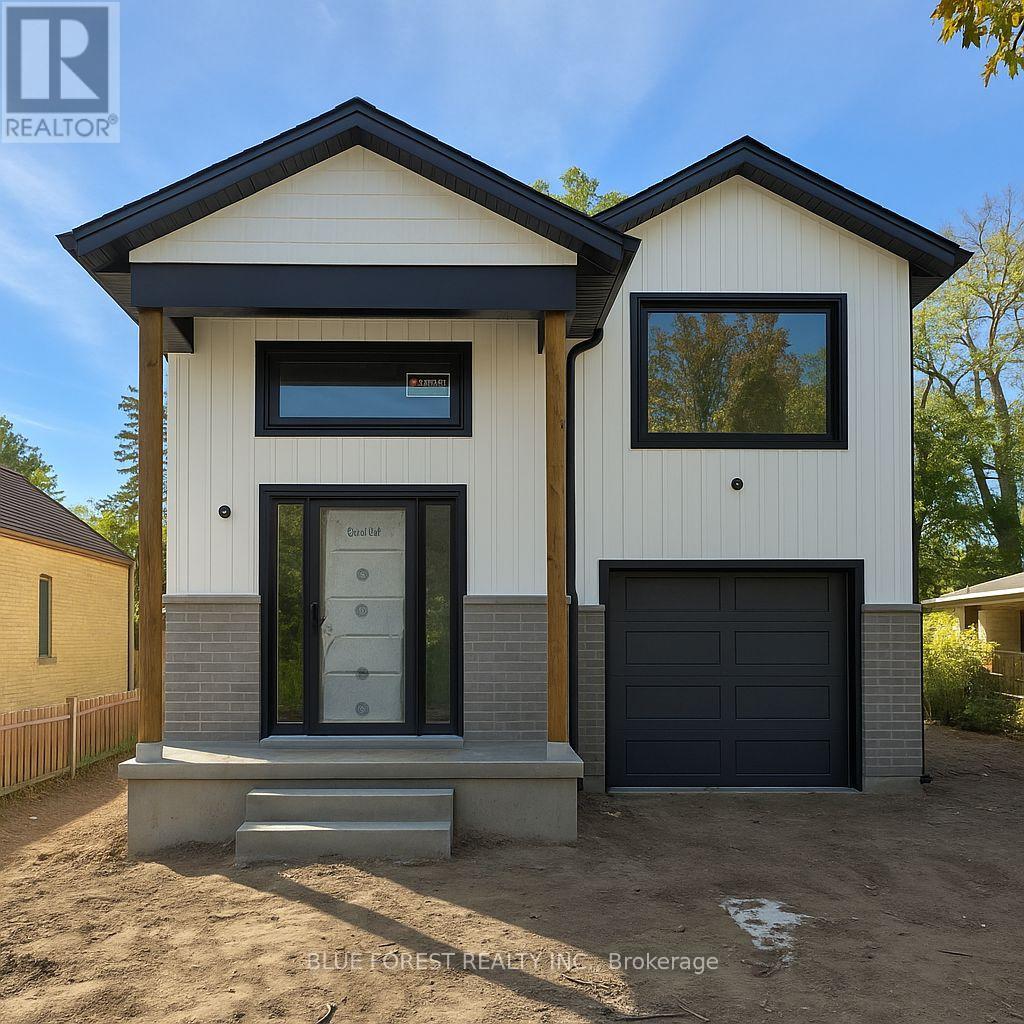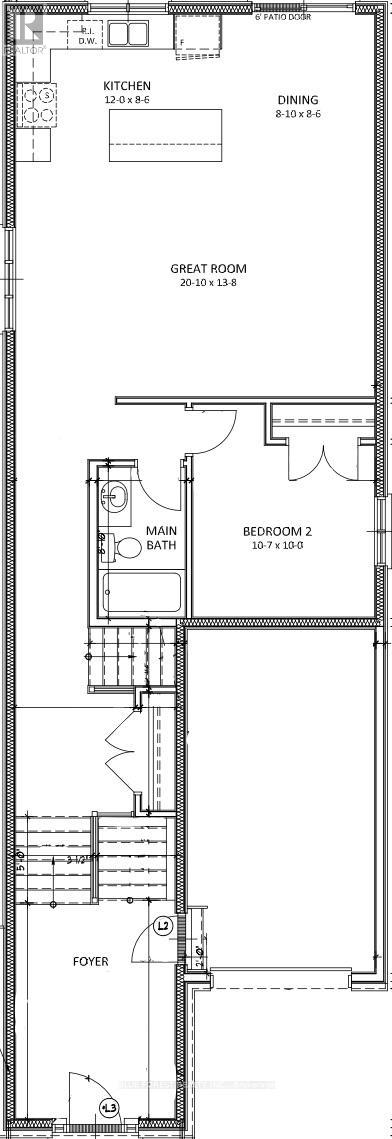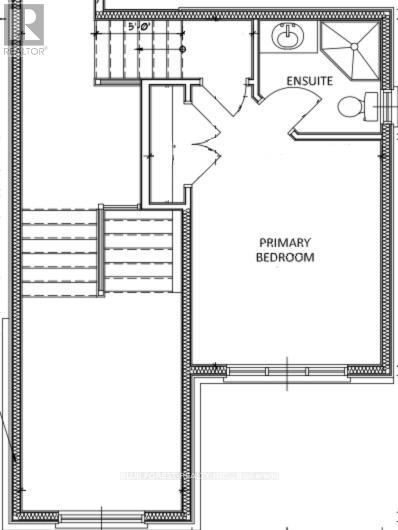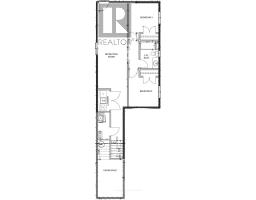19 Redan Street London East, Ontario N5Z 1Y7
$599,900
Welcome to this stunning modern raised bungalow crafted by Liersche Custom Homes! Be greeted when you walk inside the front foyer by the open-concept main floor features a stylish kitchen with island overlooking a bright dining and great room. Enjoy a main floor 4pc bathroom plus versatile bedroom. Upstairs holds the private primary suite with ensuite and walk-in closet. The finished basement adds a spacious rec room, two more bedrooms, a full bath, and dedicated laundry. Take advantage of this home being in its preconstruction phase and have the option to add a granny suite in the basement. Complete with an attached garage and a welcoming front porch, this home is the perfect mix of style, comfort, and function ready for you to move in! (id:50886)
Property Details
| MLS® Number | X12317852 |
| Property Type | Single Family |
| Community Name | East L |
| Equipment Type | Water Heater |
| Features | Sump Pump |
| Parking Space Total | 3 |
| Rental Equipment Type | Water Heater |
Building
| Bathroom Total | 3 |
| Bedrooms Above Ground | 2 |
| Bedrooms Below Ground | 2 |
| Bedrooms Total | 4 |
| Architectural Style | Raised Bungalow |
| Basement Development | Finished |
| Basement Type | Full (finished) |
| Construction Style Attachment | Detached |
| Cooling Type | Central Air Conditioning |
| Exterior Finish | Vinyl Siding |
| Foundation Type | Poured Concrete |
| Heating Fuel | Natural Gas |
| Heating Type | Forced Air |
| Stories Total | 1 |
| Size Interior | 1,100 - 1,500 Ft2 |
| Type | House |
| Utility Water | Municipal Water |
Parking
| Garage |
Land
| Acreage | No |
| Sewer | Sanitary Sewer |
| Size Depth | 115 Ft ,9 In |
| Size Frontage | 46 Ft |
| Size Irregular | 46 X 115.8 Ft |
| Size Total Text | 46 X 115.8 Ft|under 1/2 Acre |
| Zoning Description | R2-2 |
Rooms
| Level | Type | Length | Width | Dimensions |
|---|---|---|---|---|
| Second Level | Primary Bedroom | 3.4 m | 4 m | 3.4 m x 4 m |
| Lower Level | Recreational, Games Room | 2.9 m | 8.3 m | 2.9 m x 8.3 m |
| Lower Level | Bedroom 3 | 3 m | 3 m | 3 m x 3 m |
| Lower Level | Bedroom 4 | 3 m | 3 m | 3 m x 3 m |
| Main Level | Dining Room | 2.5 m | 2.6 m | 2.5 m x 2.6 m |
| Main Level | Kitchen | 3.7 m | 2.6 m | 3.7 m x 2.6 m |
| Main Level | Living Room | 6.1 m | 4.2 m | 6.1 m x 4.2 m |
| Main Level | Bedroom 2 | 3.3 m | 3 m | 3.3 m x 3 m |
| Main Level | Foyer | 2.8 m | 2.6 m | 2.8 m x 2.6 m |
Utilities
| Cable | Available |
| Electricity | Available |
| Sewer | Available |
https://www.realtor.ca/real-estate/28675830/19-redan-street-london-east-east-l-east-l
Contact Us
Contact us for more information
Abbe Sheedy
Salesperson
abbesheedyrealtor.com/
(519) 649-1888
(519) 649-1888
www.soldbyblue.ca/
Klaud Czeslawski
Salesperson
www.klaudtherealtor.com/
www.facebook.com/KlaudTheRealtor
(519) 649-1888
(519) 649-1888
www.soldbyblue.ca/









