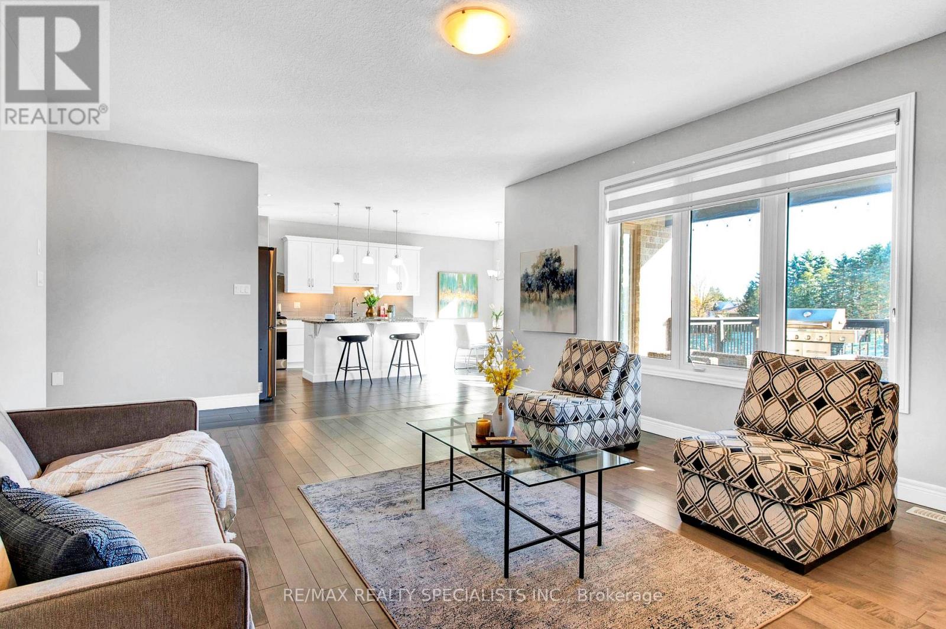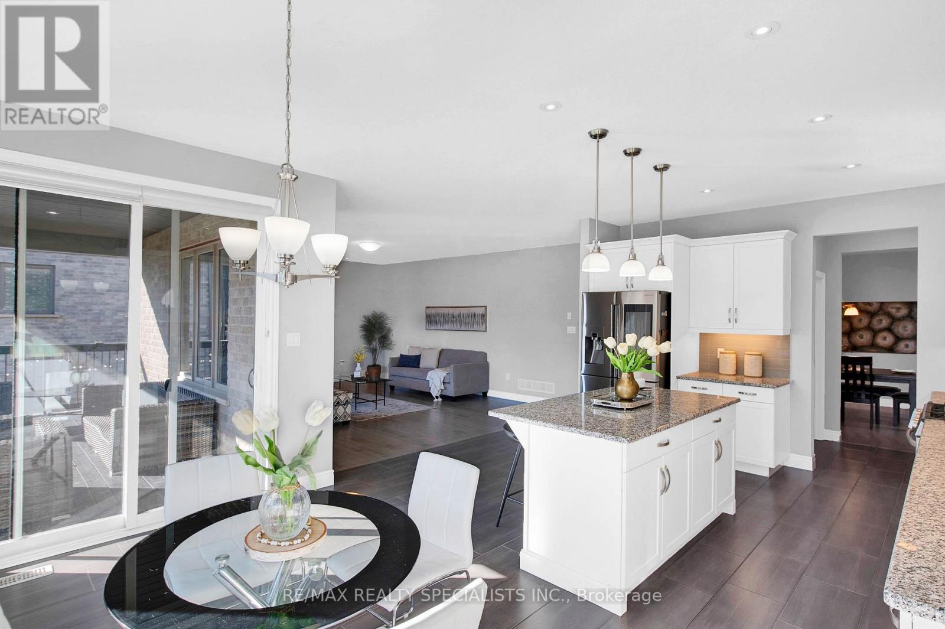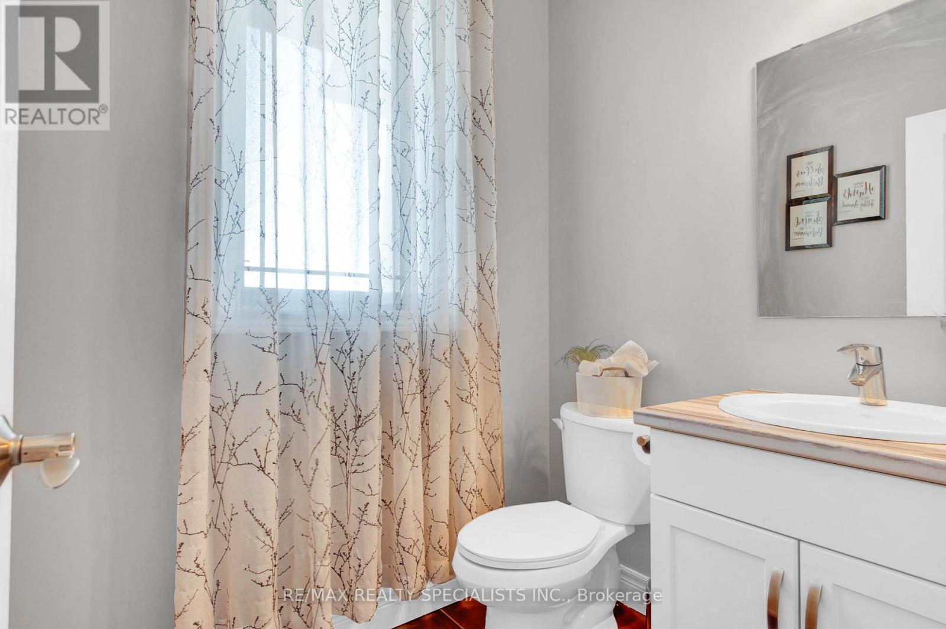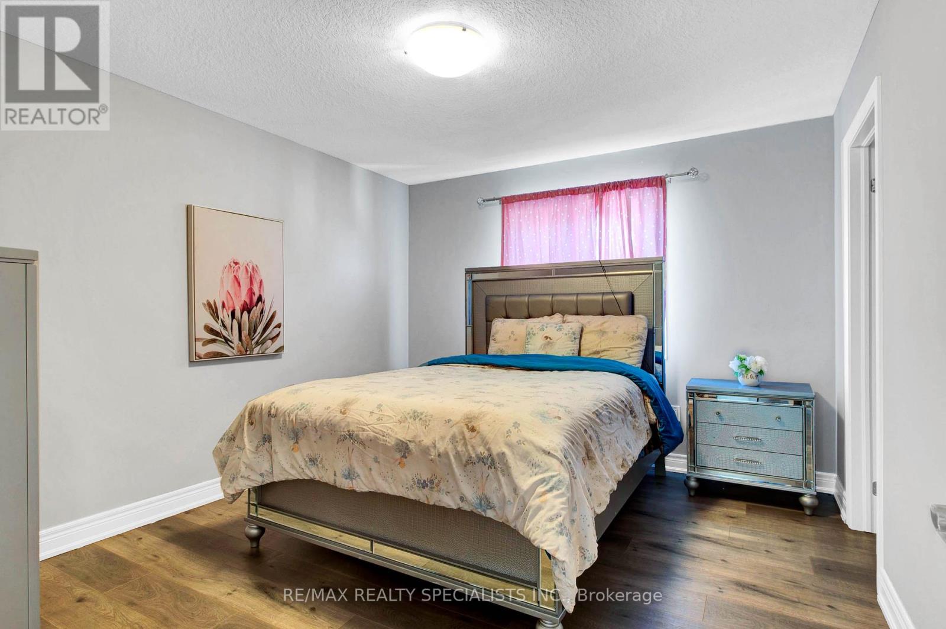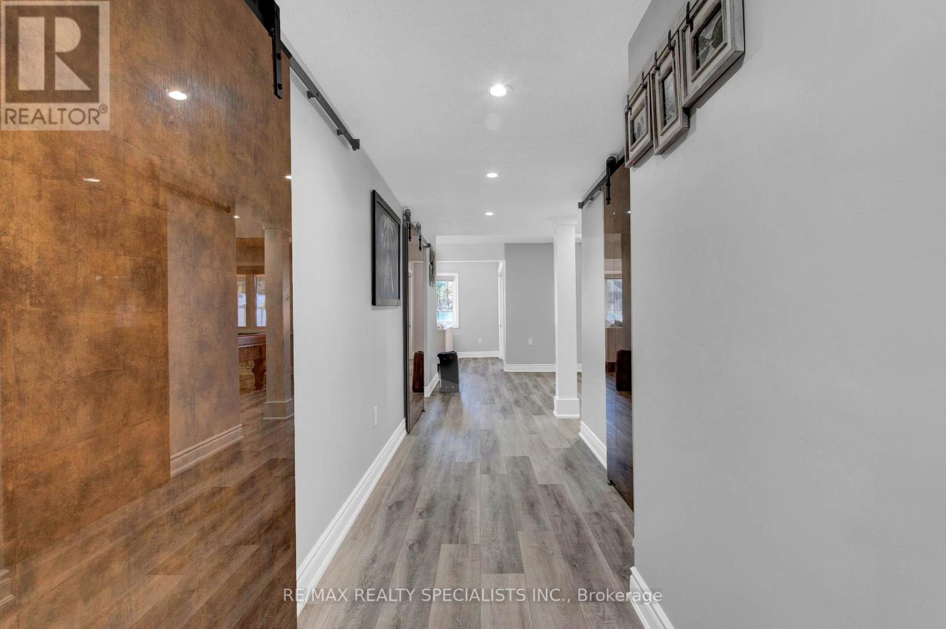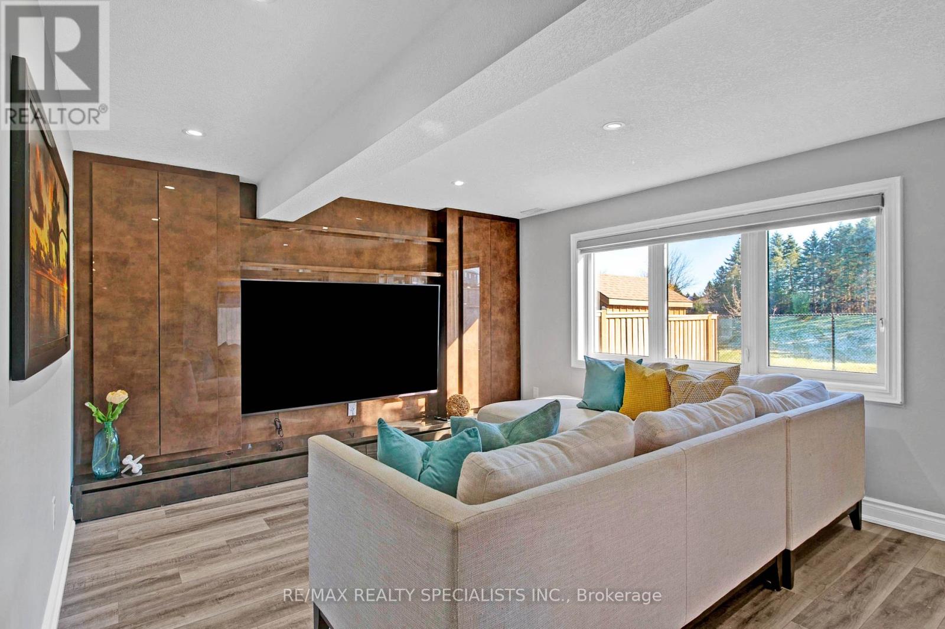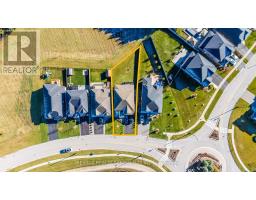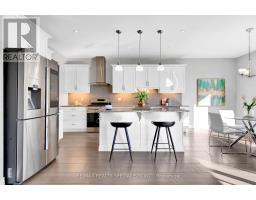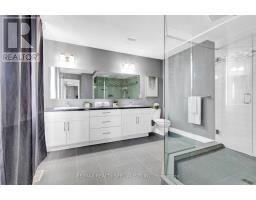19 Ritchie Drive East Luther Grand Valley, Ontario L9W 6W4
$1,200,000
A True Stunner! This 4+2 bedrooms, 4-bathroom Thomasfield-built home sits on a private, oversized lot with no neighbours at the front or back, offering ultimate privacy. The house features a spacious, chef-inspired kitchen with a huge center island, granite countertops, valance lighting, and a stainless steel range hood. Walk out from the kitchen to a large deck, ideal for entertaining. The bright and open great room boasts a cozy gas fireplace, complemented by an elegant dining room. Convenient main-floor laundry offers inside access to the double garage. The primary bedroom is a luxurious retreat with a spa-like ensuite and dual walk-in closets. A second primary bedroom includes its own ensuite for added comfort, while a walk-out basement with a bedroom offers kitchen and washroom rough-ins, ready to customize. Just minutes from schools, parks, a community center and many more amenities this home is exceptional value for families seeking space, privacy, and style. (id:50886)
Property Details
| MLS® Number | X10432575 |
| Property Type | Single Family |
| Community Name | Rural East Luther Grand Valley |
| AmenitiesNearBy | Park |
| CommunityFeatures | Community Centre |
| Features | Irregular Lot Size, Flat Site, Carpet Free |
| ParkingSpaceTotal | 6 |
Building
| BathroomTotal | 4 |
| BedroomsAboveGround | 4 |
| BedroomsBelowGround | 2 |
| BedroomsTotal | 6 |
| Appliances | Dishwasher, Dryer, Microwave, Oven, Refrigerator, Window Coverings |
| BasementDevelopment | Finished |
| BasementFeatures | Walk Out |
| BasementType | N/a (finished) |
| ConstructionStyleAttachment | Detached |
| CoolingType | Central Air Conditioning |
| ExteriorFinish | Brick |
| FireplacePresent | Yes |
| FireplaceTotal | 1 |
| FlooringType | Laminate, Tile |
| FoundationType | Poured Concrete |
| HalfBathTotal | 1 |
| HeatingFuel | Natural Gas |
| HeatingType | Forced Air |
| StoriesTotal | 2 |
| SizeInterior | 2499.9795 - 2999.975 Sqft |
| Type | House |
| UtilityWater | Municipal Water |
Parking
| Garage |
Land
| Acreage | No |
| FenceType | Fenced Yard |
| LandAmenities | Park |
| Sewer | Sanitary Sewer |
| SizeDepth | 163 Ft ,7 In |
| SizeFrontage | 43 Ft ,2 In |
| SizeIrregular | 43.2 X 163.6 Ft ; 114.85ft X 43.17ft X 163.55ft X 74.17ft |
| SizeTotalText | 43.2 X 163.6 Ft ; 114.85ft X 43.17ft X 163.55ft X 74.17ft|under 1/2 Acre |
Rooms
| Level | Type | Length | Width | Dimensions |
|---|---|---|---|---|
| Second Level | Primary Bedroom | 4.58 m | 4.14 m | 4.58 m x 4.14 m |
| Second Level | Bedroom 2 | 4.87 m | 4.14 m | 4.87 m x 4.14 m |
| Second Level | Bedroom 3 | 3.84 m | 3.35 m | 3.84 m x 3.35 m |
| Second Level | Bedroom 4 | 3.96 m | 3.35 m | 3.96 m x 3.35 m |
| Basement | Bedroom | Measurements not available | ||
| Basement | Bedroom 2 | Measurements not available | ||
| Main Level | Great Room | 5.66 m | 4.57 m | 5.66 m x 4.57 m |
| Main Level | Dining Room | 3.65 m | 3.65 m | 3.65 m x 3.65 m |
| Main Level | Eating Area | 4.51 m | 2.92 m | 4.51 m x 2.92 m |
| Main Level | Kitchen | 3.65 m | 3.59 m | 3.65 m x 3.59 m |
Interested?
Contact us for more information
Neetu Mann
Salesperson
16069 Airport Road Unit 1
Caledon East, Ontario L7C 1G4








