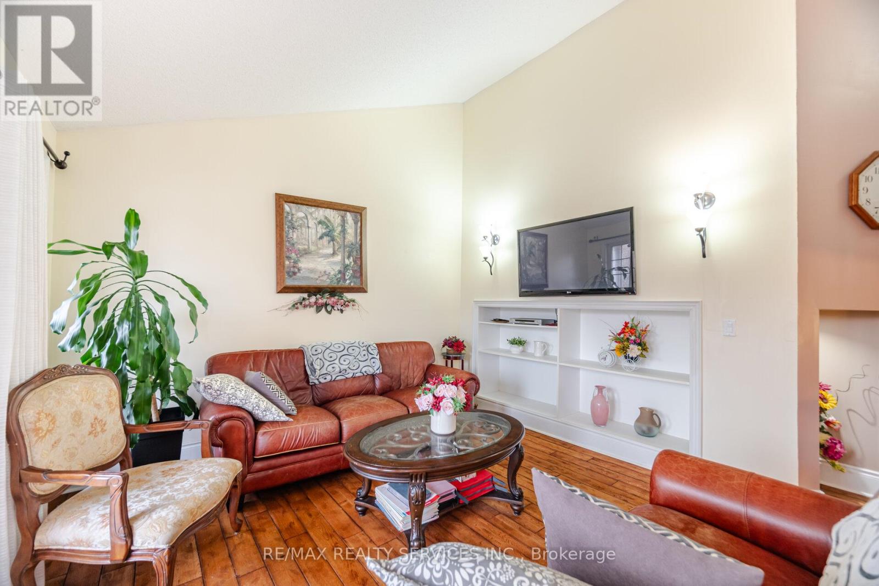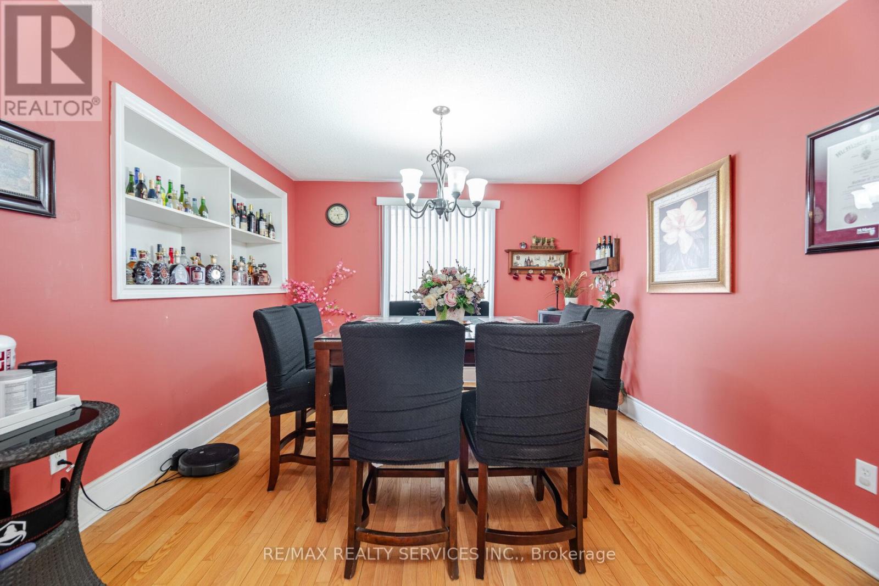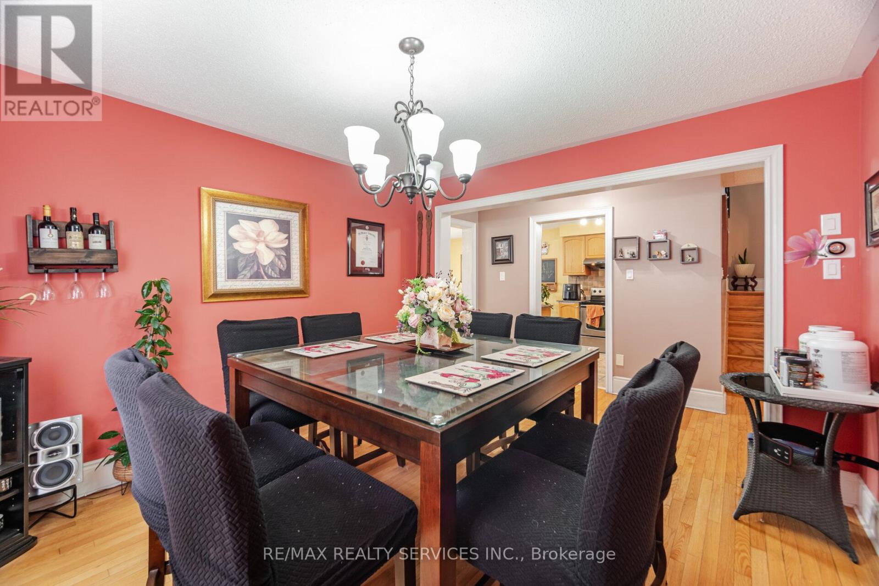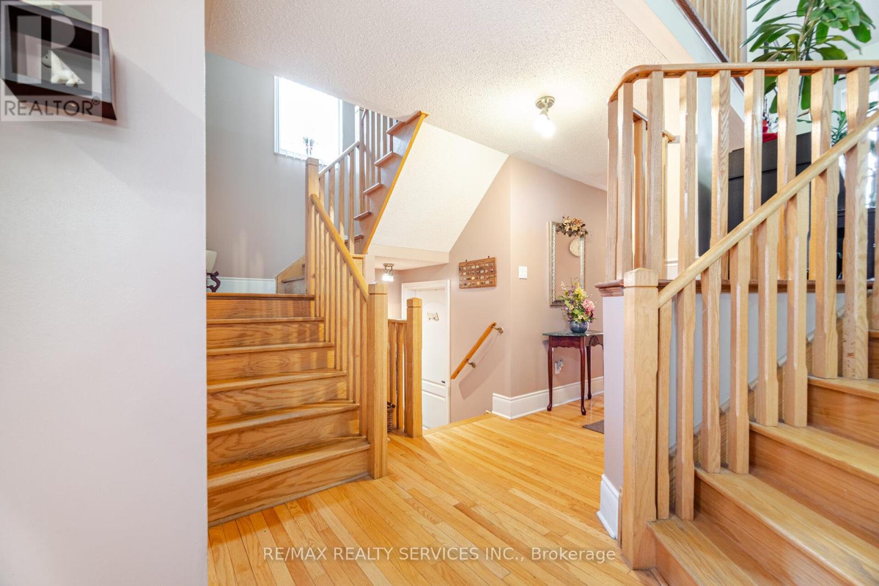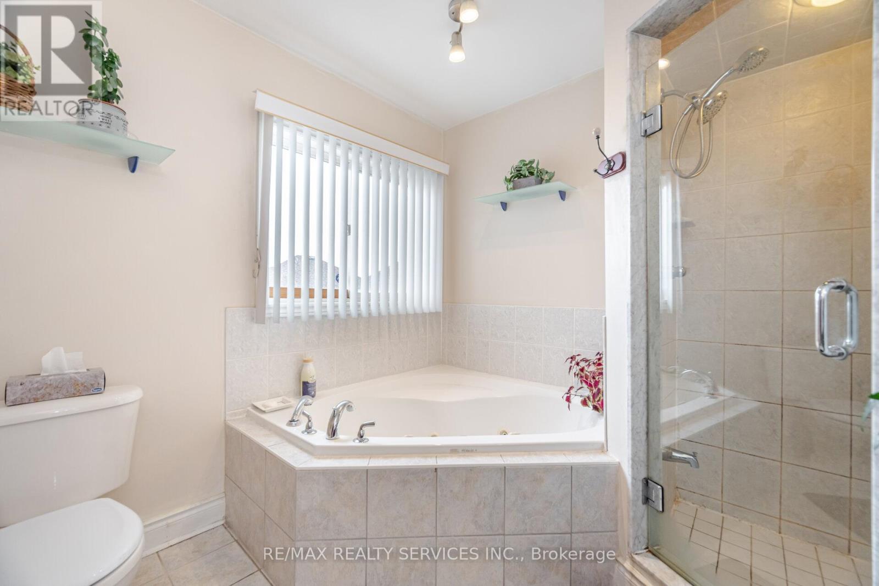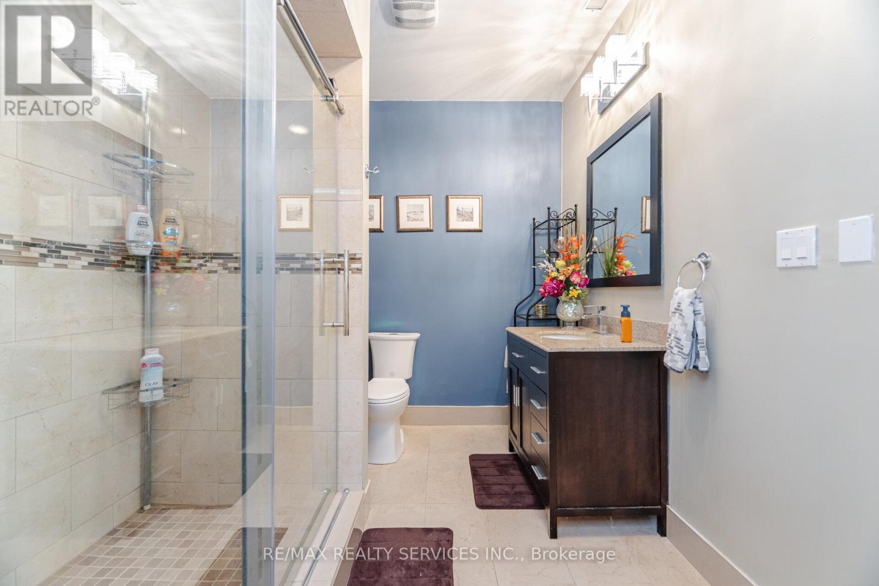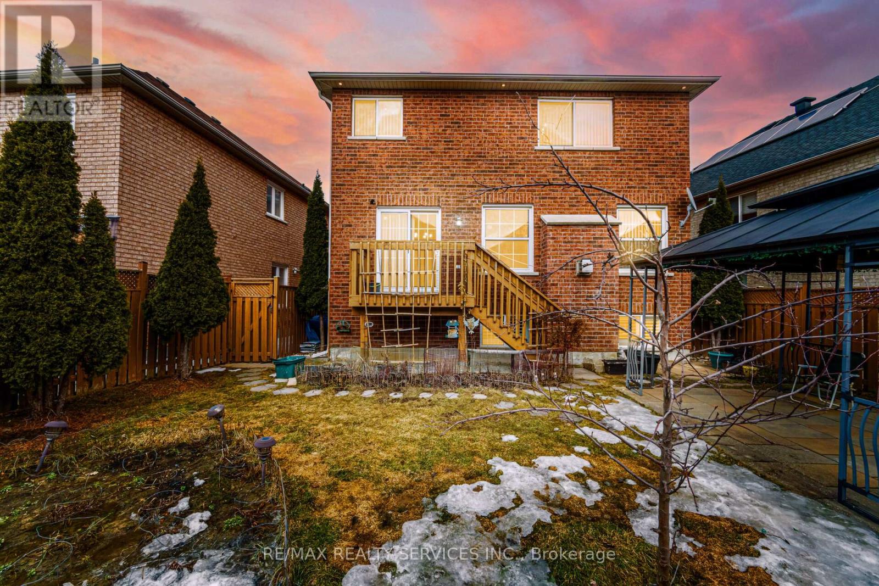19 River Rock Crescent Brampton, Ontario L7A 2V2
5 Bedroom
4 Bathroom
2,000 - 2,500 ft2
Fireplace
Central Air Conditioning
Forced Air
$1,249,900
simply stunning !! shows 10++. 4+1 bedroom 4 bathroom fully detached home situated on a quiet st fronting to greenbelt . offering sep living , dining, family rm , upgraded kitchen with eat-in , master with ensuite and w/i closet, all good size bedrooms, professionally finished basement with sep side entrance. steps away from all the amenities. (id:50886)
Property Details
| MLS® Number | W12017707 |
| Property Type | Single Family |
| Community Name | Fletcher's Meadow |
| Parking Space Total | 6 |
Building
| Bathroom Total | 4 |
| Bedrooms Above Ground | 4 |
| Bedrooms Below Ground | 1 |
| Bedrooms Total | 5 |
| Age | 16 To 30 Years |
| Amenities | Fireplace(s) |
| Basement Development | Finished |
| Basement Features | Separate Entrance |
| Basement Type | N/a (finished) |
| Construction Style Attachment | Detached |
| Cooling Type | Central Air Conditioning |
| Exterior Finish | Brick |
| Fireplace Present | Yes |
| Flooring Type | Ceramic, Hardwood, Porcelain Tile |
| Foundation Type | Poured Concrete |
| Half Bath Total | 1 |
| Heating Fuel | Natural Gas |
| Heating Type | Forced Air |
| Stories Total | 2 |
| Size Interior | 2,000 - 2,500 Ft2 |
| Type | House |
| Utility Water | Municipal Water |
Parking
| Garage |
Land
| Acreage | No |
| Sewer | Sanitary Sewer |
| Size Depth | 100 Ft ,1 In |
| Size Frontage | 34 Ft ,6 In |
| Size Irregular | 34.5 X 100.1 Ft |
| Size Total Text | 34.5 X 100.1 Ft |
Rooms
| Level | Type | Length | Width | Dimensions |
|---|---|---|---|---|
| Second Level | Primary Bedroom | 5.2 m | 3.39 m | 5.2 m x 3.39 m |
| Second Level | Bedroom 2 | 3.7 m | 2.99 m | 3.7 m x 2.99 m |
| Second Level | Bedroom 3 | 3.2 m | 339 m | 3.2 m x 339 m |
| Second Level | Bedroom 4 | 2.99 m | 2.99 m | 2.99 m x 2.99 m |
| Basement | Bedroom 5 | 3.74 m | 2.8 m | 3.74 m x 2.8 m |
| Main Level | Kitchen | 6.5 m | 2.89 m | 6.5 m x 2.89 m |
| Main Level | Family Room | 5.09 m | 3.7 m | 5.09 m x 3.7 m |
| Main Level | Dining Room | 3.7 m | 3.5 m | 3.7 m x 3.5 m |
| Upper Level | Living Room | 4.6 m | 3.7 m | 4.6 m x 3.7 m |
Utilities
| Cable | Available |
| Sewer | Available |
Contact Us
Contact us for more information
Sunny Purewal
Salesperson
(416) 843-1313
www.sunnysells.com/
www.facebook.com/pages/Brampton-HOME-selling-expert/510669948967848?ref=hl
plus.google.com/108196756963697340435/posts
www.linkedin.com/profile/view?id=AAIAAAWgiewBe7utvc0gVB-CEqemPpJUrGI0Yo0&trk=nav_responsive_
RE/MAX Realty Services Inc.
295 Queen Street East
Brampton, Ontario L6W 3R1
295 Queen Street East
Brampton, Ontario L6W 3R1
(905) 456-1000
(905) 456-1924
Rajbir Singh Purewal
Broker
(416) 457-9291
www.rajbirpurewal.com/
RE/MAX Realty Services Inc.
295 Queen Street East
Brampton, Ontario L6W 3R1
295 Queen Street East
Brampton, Ontario L6W 3R1
(905) 456-1000
(905) 456-1924









