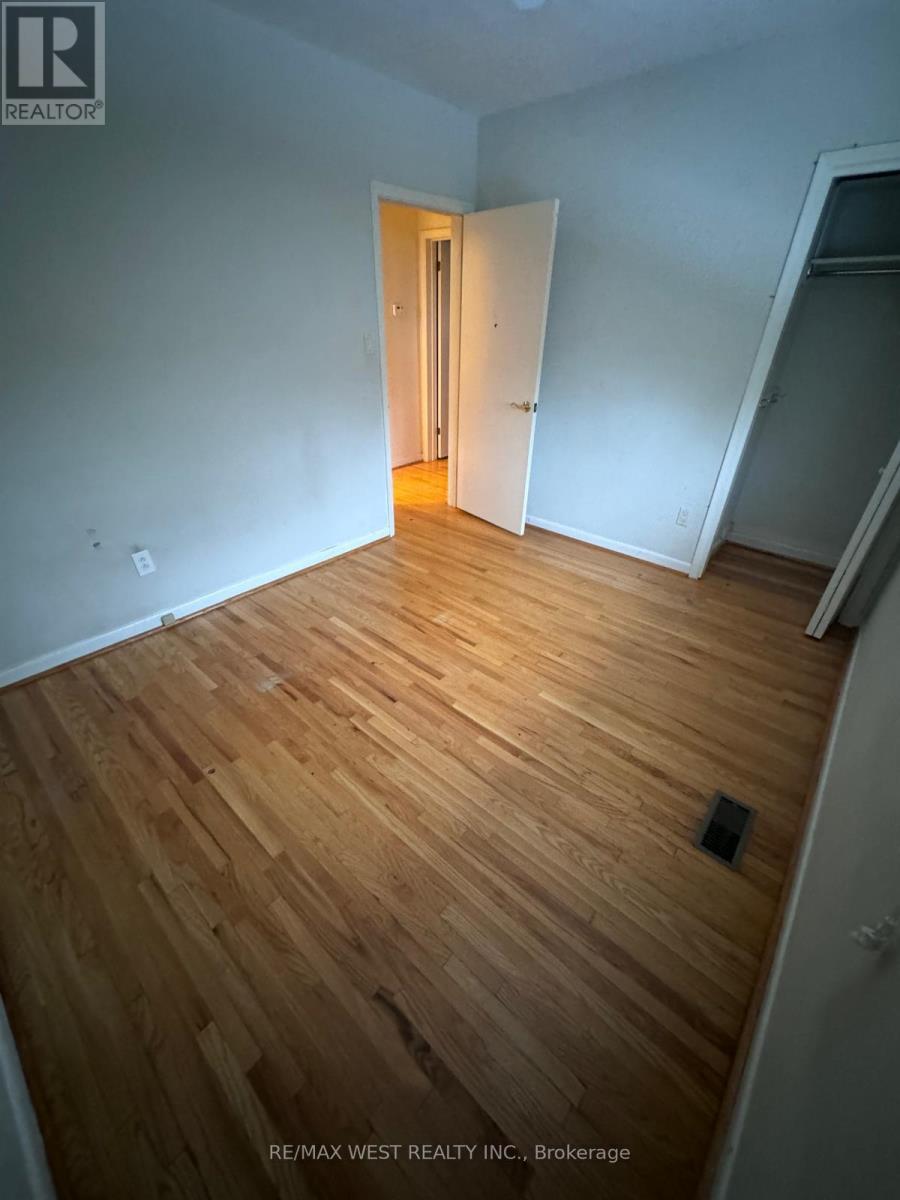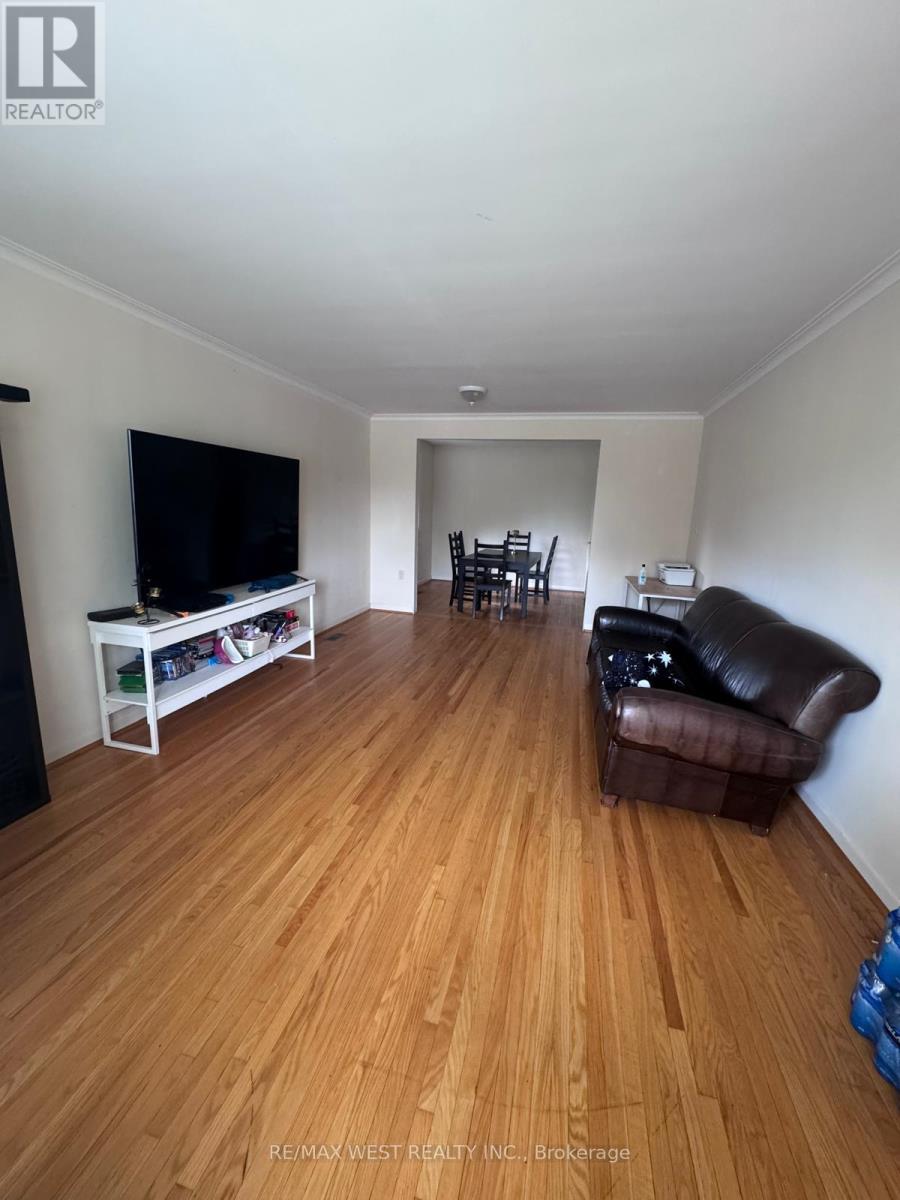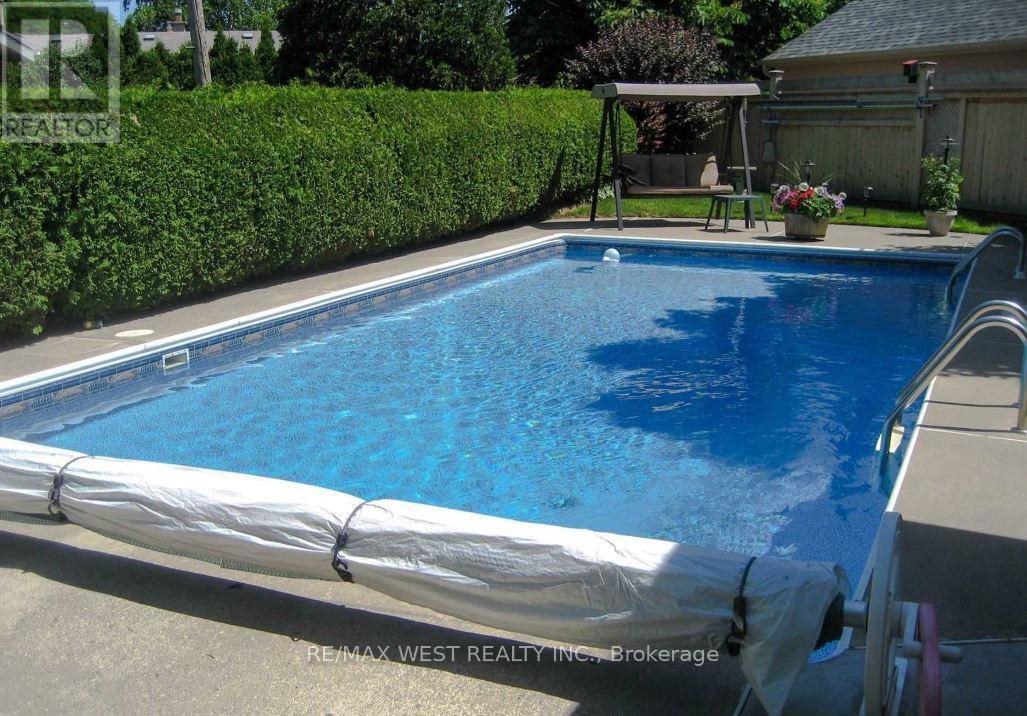19 Robinglade Drive Toronto, Ontario M9B 2P9
$4,500 Monthly
Beautiful Bungalow for Rent Spacious, Private & Perfect for Families! This lovingly maintained bungalow sits on a peaceful pie-shaped lot, featuring an inground pool and a private backyard ideal for relaxing and entertaining. Located in a fantastic family neighborhood, its close to schools, shops, and easy highway access. Main Level Lower Level Offers: Large office/bedroom with flexibility for guests or work-from-home space 3-piece bathroom for added convenience Cozy family room with Side entrance for easy access Dont miss this rare rental opportunity schedule a viewing today! (id:50886)
Property Details
| MLS® Number | W12169125 |
| Property Type | Single Family |
| Community Name | Eringate-Centennial-West Deane |
| Amenities Near By | Park, Public Transit, Schools |
| Parking Space Total | 5 |
| Pool Type | Inground Pool |
Building
| Bathroom Total | 2 |
| Bedrooms Above Ground | 2 |
| Bedrooms Below Ground | 1 |
| Bedrooms Total | 3 |
| Architectural Style | Bungalow |
| Basement Development | Finished |
| Basement Features | Separate Entrance |
| Basement Type | N/a (finished) |
| Construction Style Attachment | Detached |
| Cooling Type | Central Air Conditioning |
| Exterior Finish | Brick |
| Fireplace Present | Yes |
| Flooring Type | Hardwood, Ceramic, Laminate |
| Foundation Type | Concrete |
| Heating Fuel | Natural Gas |
| Heating Type | Forced Air |
| Stories Total | 1 |
| Size Interior | 1,500 - 2,000 Ft2 |
| Type | House |
| Utility Water | Municipal Water |
Parking
| Attached Garage | |
| Garage |
Land
| Acreage | No |
| Land Amenities | Park, Public Transit, Schools |
| Sewer | Sanitary Sewer |
| Size Depth | 115 Ft ,1 In |
| Size Frontage | 33 Ft ,1 In |
| Size Irregular | 33.1 X 115.1 Ft ; 121.22 South Side X 100.13 Rear |
| Size Total Text | 33.1 X 115.1 Ft ; 121.22 South Side X 100.13 Rear |
Rooms
| Level | Type | Length | Width | Dimensions |
|---|---|---|---|---|
| Lower Level | Bedroom 2 | 2.53 m | 2.88 m | 2.53 m x 2.88 m |
| Lower Level | Office | 3.85 m | 3.4 m | 3.85 m x 3.4 m |
| Main Level | Living Room | 6.1 m | 3.86 m | 6.1 m x 3.86 m |
| Main Level | Dining Room | 2.79 m | 2.86 m | 2.79 m x 2.86 m |
| Main Level | Kitchen | 3.22 m | 3.48 m | 3.22 m x 3.48 m |
| Main Level | Eating Area | 2.01 m | 3.48 m | 2.01 m x 3.48 m |
| Main Level | Primary Bedroom | 3.04 m | 4.12 m | 3.04 m x 4.12 m |
| In Between | Recreational, Games Room | 7.01 m | 3.78 m | 7.01 m x 3.78 m |
Contact Us
Contact us for more information
Amanda Hayashi
Broker
www.youtube.com/embed/w_CKiHQT8Io
www.amandahayashi.com/
www.facebook.com/amandabesthomes/
@amandarealtor2/
(416) 769-1616
(416) 769-1524
www.remaxwest.com



























