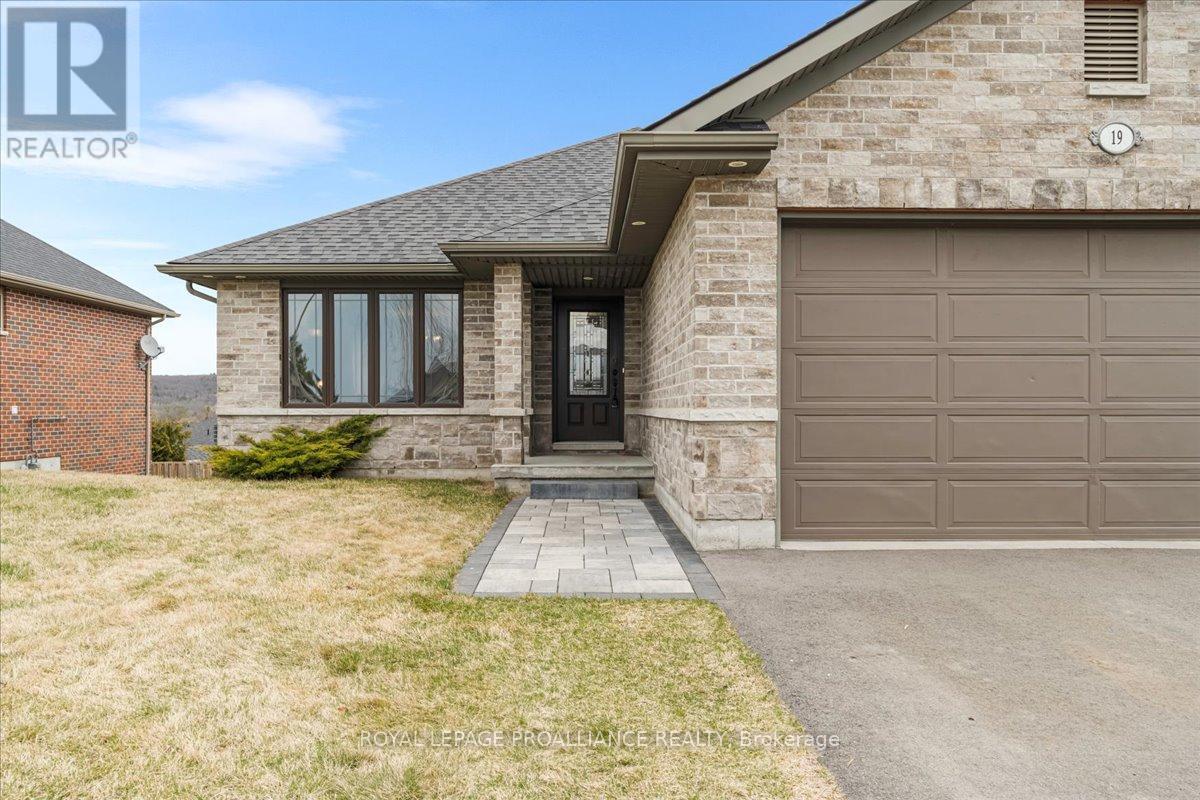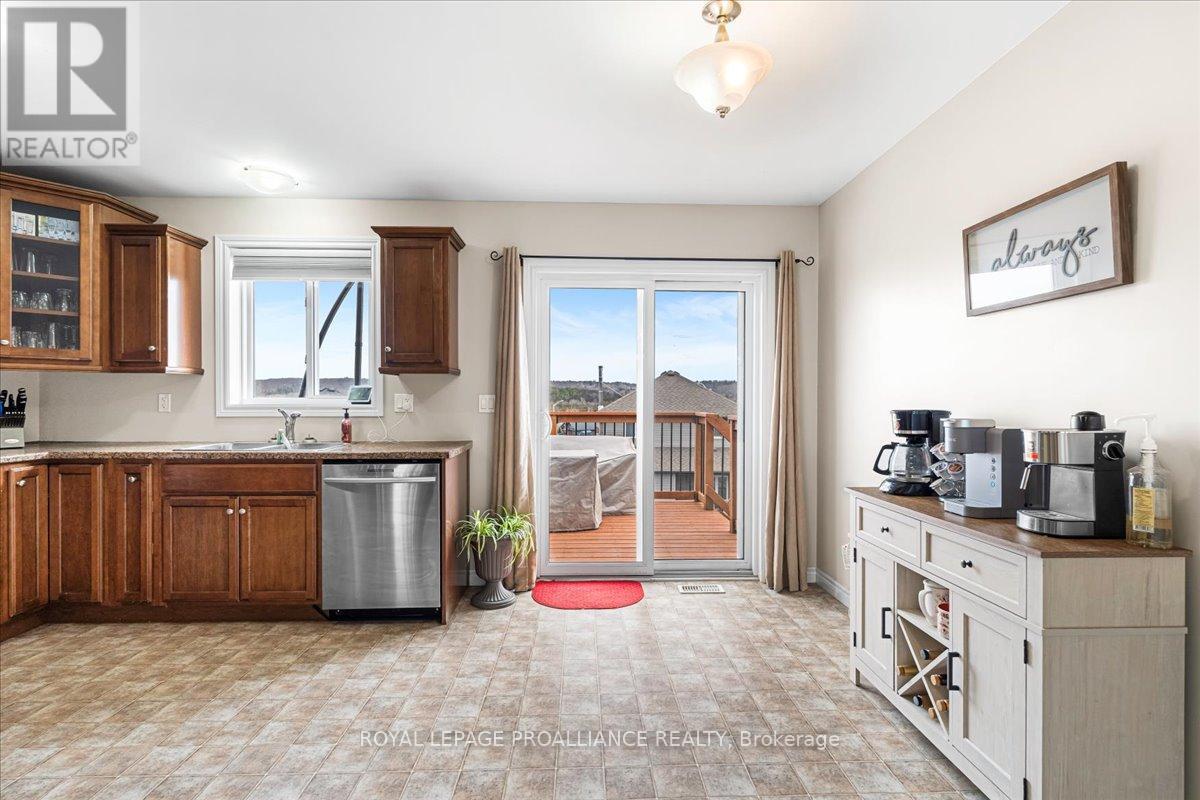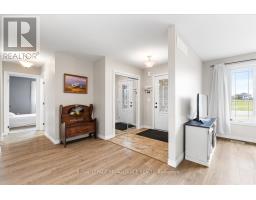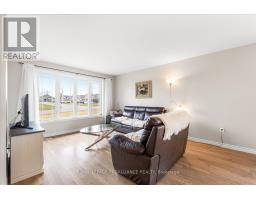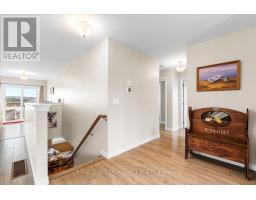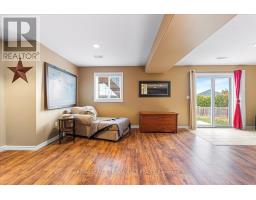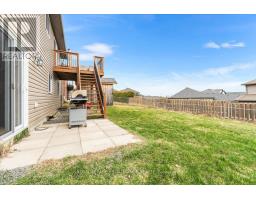19 Rosewood Drive Quinte West, Ontario K0K 2C0
$679,000
Charming bungalow in the Heart of Frankford! Welcome to 19 Rosewood Drive. This well-maintained brick and vinyl-sided bungalow located in a sought-after, family-friendly neighbourhood in the quaint community of Frankford offers comfortable main floor living with a thoughtful layout, perfect for families. The main floor features three bedrooms, a spacious living room, and a bright dining area with large windows that fill the space with natural light. The kitchen includes patio doors leading to a rear deck - ideal for relaxing or entertaining-overlooking a well-sized backyard. The primary bedroom is a peaceful retreat, complete with its own private en-suite bathroom and ample closet space. Two additional bedrooms and a full 4-piece main bathroom provide plenty of room for family or guests. Main floor laundry with direct access to the attached double garage adds everyday convenience. The walk-out lower level offers excellent additional living space, featuring a large rec room, games area, fourth bedroom, 3-piece bathroom, a den, and a generous storage space in the utility room. Patio doors lead out to a lower patio, expanding your outdoor living options. Located in a quiet, welcoming neighbourhood, this home is perfect for those looking to enjoy the charm of small-town living with the space and flexibility to suit those looking to retire for those with a growing family. Be sure not to miss this wonderful opportunity to make this warm and inviting home your own. (id:50886)
Open House
This property has open houses!
1:00 pm
Ends at:2:30 pm
Property Details
| MLS® Number | X12100689 |
| Property Type | Single Family |
| Neigbourhood | Rosewood Acres |
| Community Name | Frankford Ward |
| Equipment Type | Water Heater |
| Features | Sump Pump |
| Parking Space Total | 6 |
| Rental Equipment Type | Water Heater |
| Structure | Deck, Patio(s), Shed |
Building
| Bathroom Total | 3 |
| Bedrooms Above Ground | 3 |
| Bedrooms Below Ground | 1 |
| Bedrooms Total | 4 |
| Age | 6 To 15 Years |
| Appliances | Blinds, Dishwasher, Microwave, Stove, Refrigerator |
| Architectural Style | Bungalow |
| Basement Development | Finished |
| Basement Features | Walk Out |
| Basement Type | Full (finished) |
| Construction Style Attachment | Detached |
| Cooling Type | Central Air Conditioning |
| Exterior Finish | Brick Facing, Vinyl Siding |
| Foundation Type | Poured Concrete |
| Heating Fuel | Natural Gas |
| Heating Type | Forced Air |
| Stories Total | 1 |
| Size Interior | 1,100 - 1,500 Ft2 |
| Type | House |
| Utility Water | Municipal Water |
Parking
| Attached Garage | |
| Garage |
Land
| Acreage | No |
| Sewer | Sanitary Sewer |
| Size Depth | 127 Ft ,1 In |
| Size Frontage | 59 Ft ,1 In |
| Size Irregular | 59.1 X 127.1 Ft |
| Size Total Text | 59.1 X 127.1 Ft |
Rooms
| Level | Type | Length | Width | Dimensions |
|---|---|---|---|---|
| Basement | Recreational, Games Room | 10.55 m | 7.41 m | 10.55 m x 7.41 m |
| Basement | Bedroom | 4.01 m | 3.61 m | 4.01 m x 3.61 m |
| Basement | Bathroom | 2.11 m | 2.35 m | 2.11 m x 2.35 m |
| Basement | Den | 2.64 m | 3.67 m | 2.64 m x 3.67 m |
| Basement | Utility Room | 4.89 m | 3.59 m | 4.89 m x 3.59 m |
| Main Level | Foyer | 1.92 m | 1.93 m | 1.92 m x 1.93 m |
| Main Level | Living Room | 4.61 m | 3.72 m | 4.61 m x 3.72 m |
| Main Level | Dining Room | 3.36 m | 3.77 m | 3.36 m x 3.77 m |
| Main Level | Kitchen | 3.67 m | 4.9 m | 3.67 m x 4.9 m |
| Main Level | Primary Bedroom | 4.16 m | 3.53 m | 4.16 m x 3.53 m |
| Main Level | Bathroom | 2.27 m | 2.83 m | 2.27 m x 2.83 m |
| Main Level | Bedroom | 3.02 m | 2.82 m | 3.02 m x 2.82 m |
| Main Level | Bedroom | 3.28 m | 2.83 m | 3.28 m x 2.83 m |
| Main Level | Bathroom | 2.73 m | 1.71 m | 2.73 m x 1.71 m |
| Main Level | Laundry Room | 2.9 m | 1.94 m | 2.9 m x 1.94 m |
Contact Us
Contact us for more information
Leslie Mcintyre
Salesperson
www.mcintyreandhagan.com/
(613) 966-6060
(613) 966-2904
Alicia Hagan
Salesperson
www.aliciasellsquinte.com/
(613) 966-6060
(613) 966-2904


