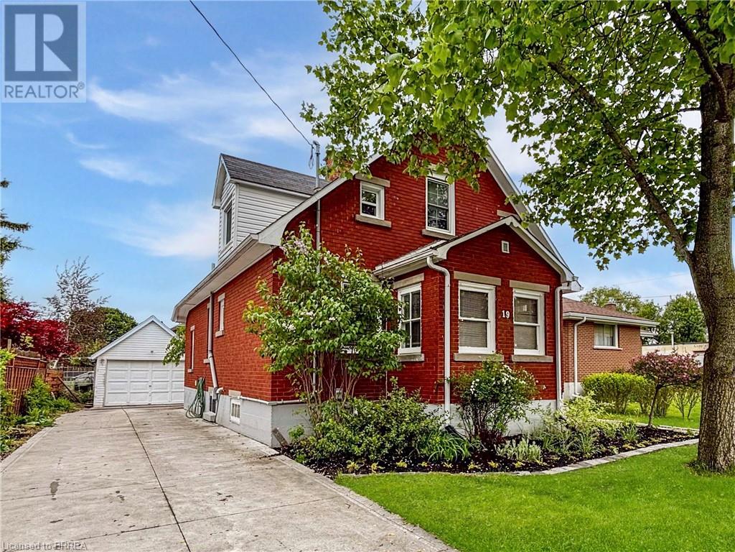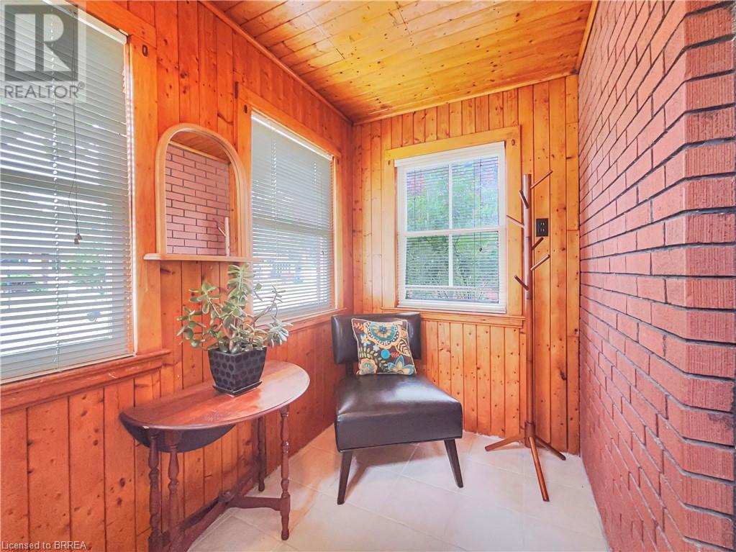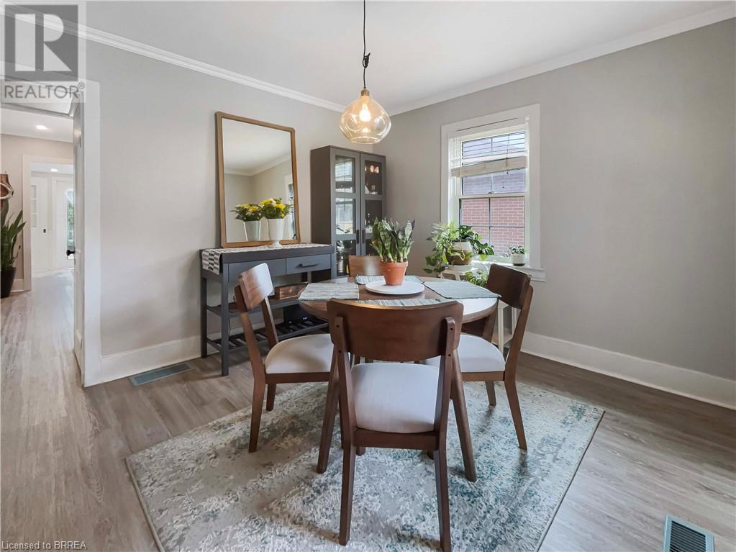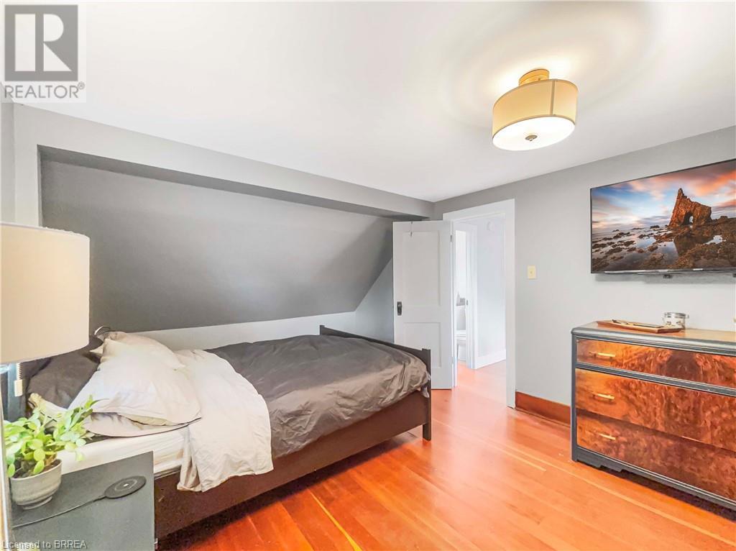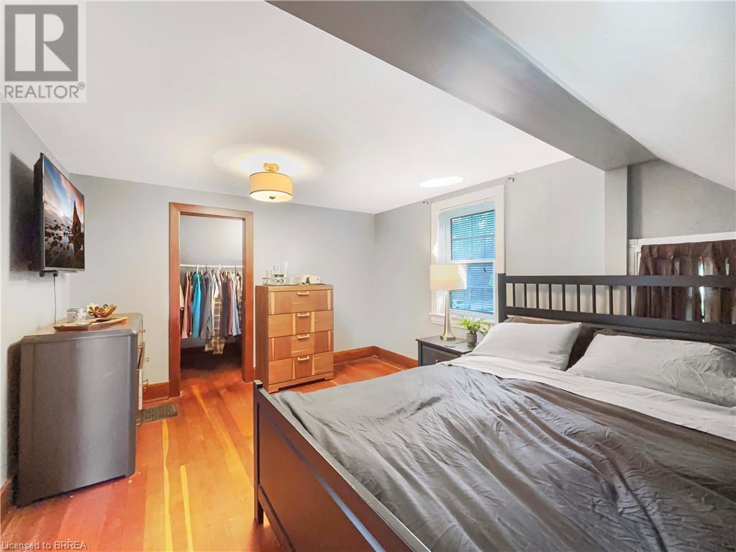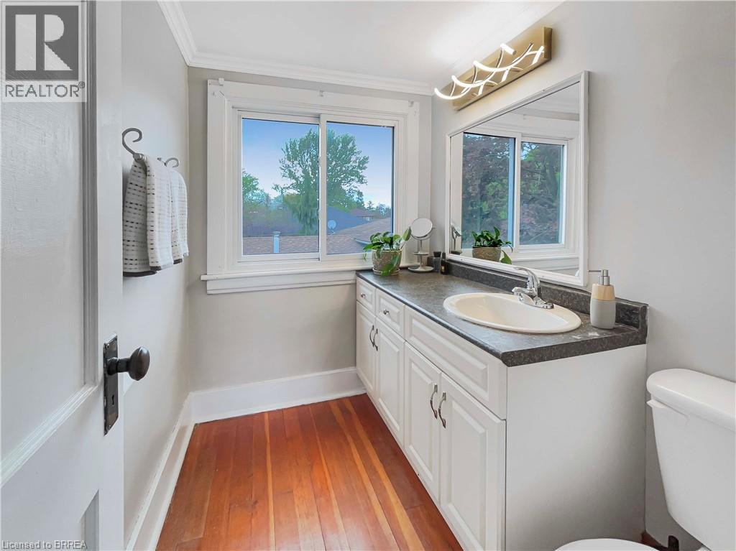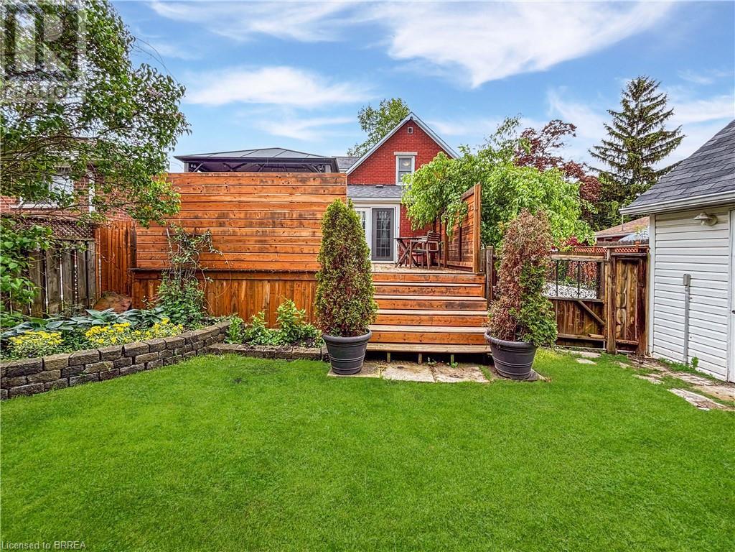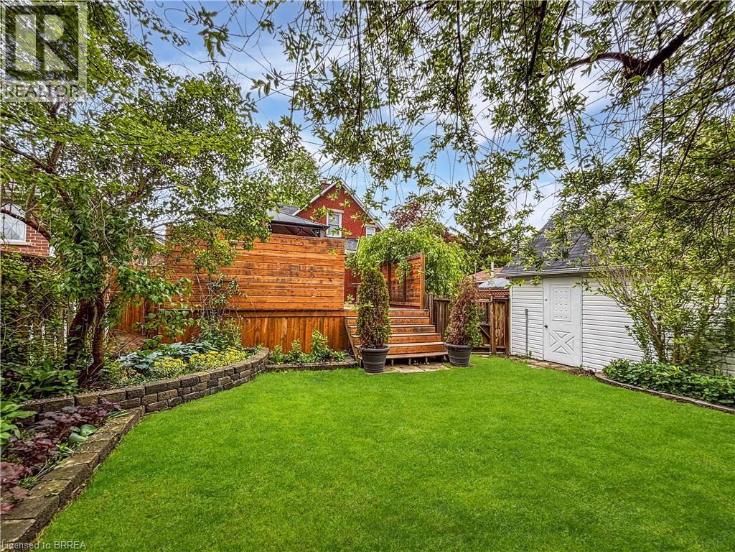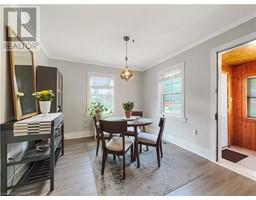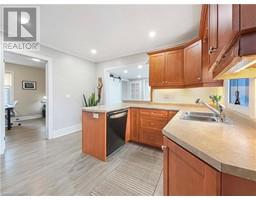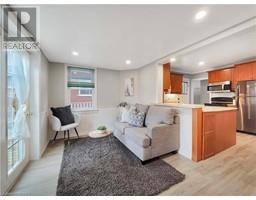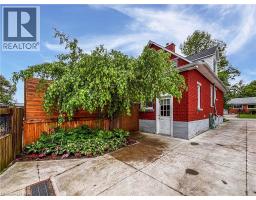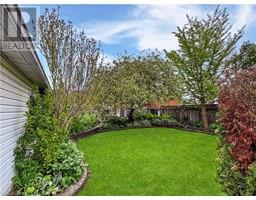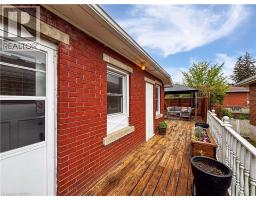19 Rowanwood Avenue Brantford, Ontario N3S 7B7
$599,900
This one just feels right. Set on a quiet street in Brantford’s charming east-end neighbourhood of Echo Place, 19 Rowanwood is the kind of home that’s easy to love —full of natural light, character, and practical updates that make daily life enjoyable. The layout offers flexibility with a main-floor bedroom and full bath, two more bedrooms upstairs with a half bath, and multiple living spaces that don’t feel cramped or cookie-cutter. It’s been well cared for and it shows, with a newer concrete driveway, updated finishes, and a clean lower level for storage or workshop space. Outside, the private deck and landscaped yard feel like an extension of the living spaces just in time for summer, and the detached garage is a rare bonus at this price point. All of this in a mature neighbourhood with quick highway access, lots of trees, and a relaxed, vibe. Whether you’re upgrading from a condo or buying your first place, this is a solid move. Come see what makes this one stand out. (id:50886)
Property Details
| MLS® Number | 40732504 |
| Property Type | Single Family |
| Amenities Near By | Park, Place Of Worship, Public Transit, Schools, Shopping |
| Community Features | Quiet Area, Community Centre |
| Equipment Type | Water Heater |
| Parking Space Total | 4 |
| Rental Equipment Type | Water Heater |
Building
| Bathroom Total | 2 |
| Bedrooms Above Ground | 3 |
| Bedrooms Total | 3 |
| Appliances | Dishwasher, Dryer, Microwave, Refrigerator, Stove, Washer |
| Basement Development | Unfinished |
| Basement Type | Full (unfinished) |
| Constructed Date | 1934 |
| Construction Style Attachment | Detached |
| Cooling Type | Central Air Conditioning |
| Exterior Finish | Brick Veneer |
| Foundation Type | Poured Concrete |
| Half Bath Total | 1 |
| Heating Fuel | Natural Gas |
| Heating Type | Forced Air |
| Stories Total | 2 |
| Size Interior | 1,217 Ft2 |
| Type | House |
| Utility Water | Municipal Water |
Parking
| Detached Garage |
Land
| Access Type | Highway Access, Highway Nearby |
| Acreage | No |
| Land Amenities | Park, Place Of Worship, Public Transit, Schools, Shopping |
| Landscape Features | Landscaped |
| Sewer | Municipal Sewage System |
| Size Depth | 104 Ft |
| Size Frontage | 51 Ft |
| Size Total Text | Under 1/2 Acre |
| Zoning Description | R1b |
Rooms
| Level | Type | Length | Width | Dimensions |
|---|---|---|---|---|
| Second Level | Bedroom | 12'10'' x 7'7'' | ||
| Second Level | Bedroom | 13'9'' x 10'7'' | ||
| Second Level | 2pc Bathroom | Measurements not available | ||
| Main Level | Mud Room | 7'11'' x 7'4'' | ||
| Main Level | Bedroom | 10'9'' x 7'8'' | ||
| Main Level | 4pc Bathroom | Measurements not available | ||
| Main Level | Family Room | 11'11'' x 8'9'' | ||
| Main Level | Kitchen | 11'9'' x 11'6'' | ||
| Main Level | Living Room | 10'9'' x 10'6'' | ||
| Main Level | Dining Room | 11'10'' x 10'6'' | ||
| Main Level | Foyer | 8'9'' x 5'2'' |
https://www.realtor.ca/real-estate/28365593/19-rowanwood-avenue-brantford
Contact Us
Contact us for more information
Jeff Thibodeau
Broker
4145 North Service Road 2nd Floor #o
Burlington, Ontario L7L 6A3
(888) 311-1172

