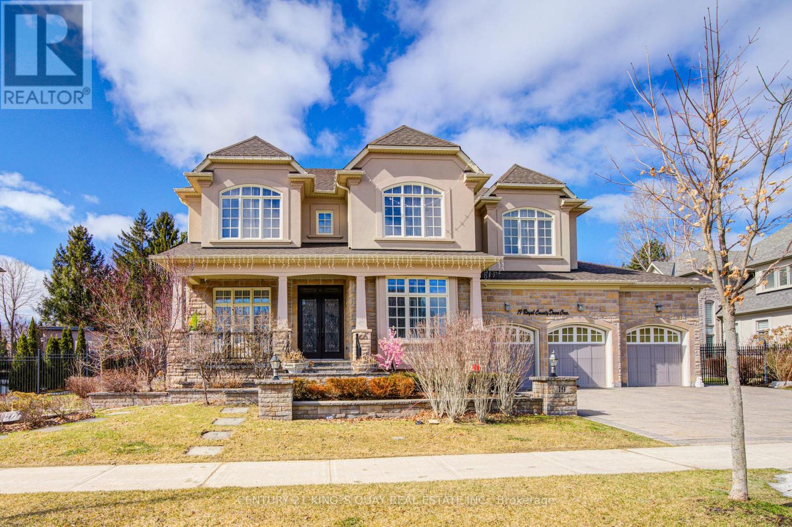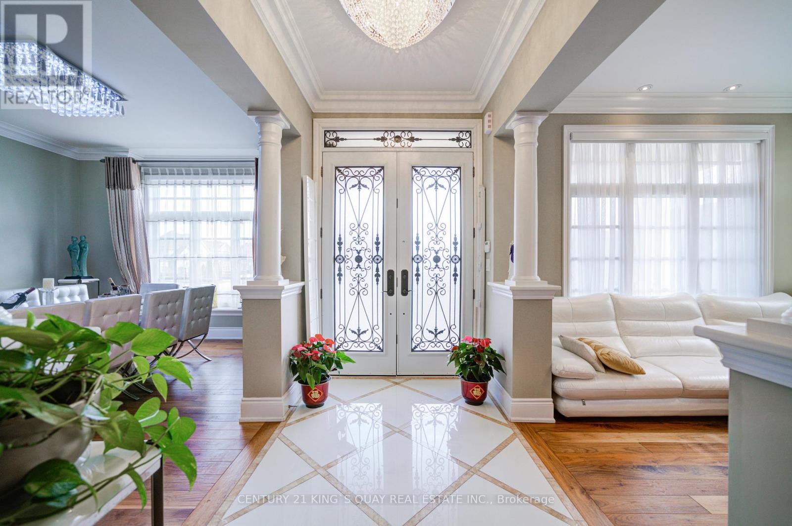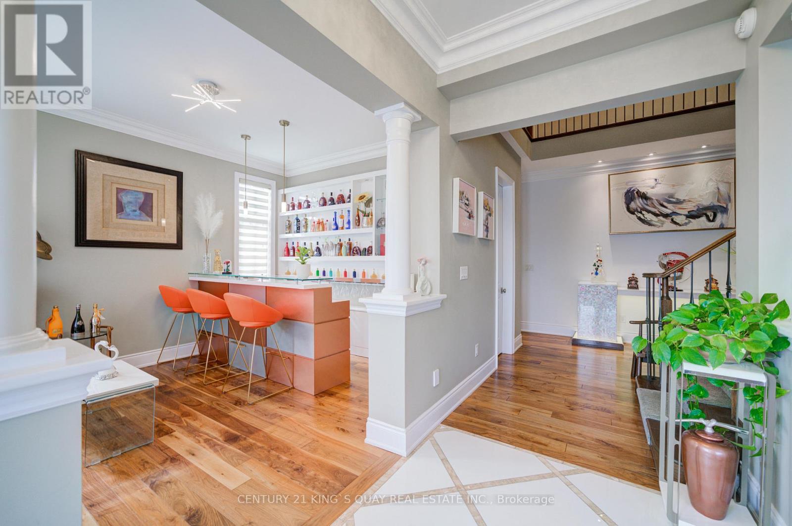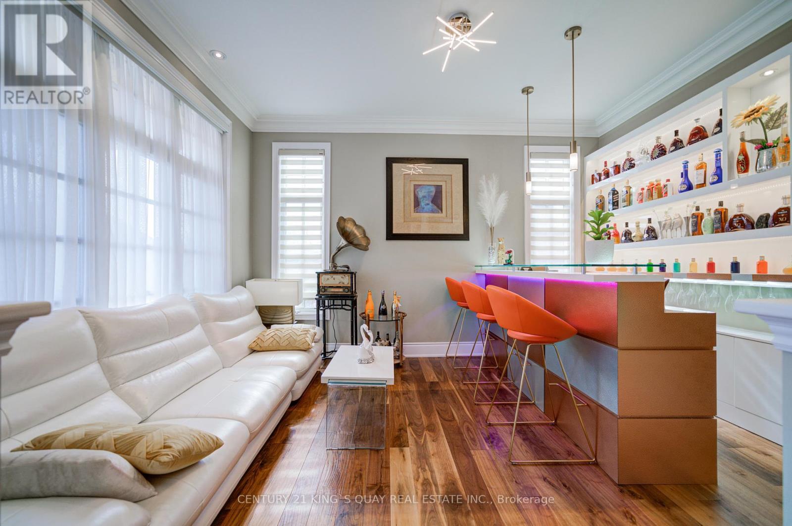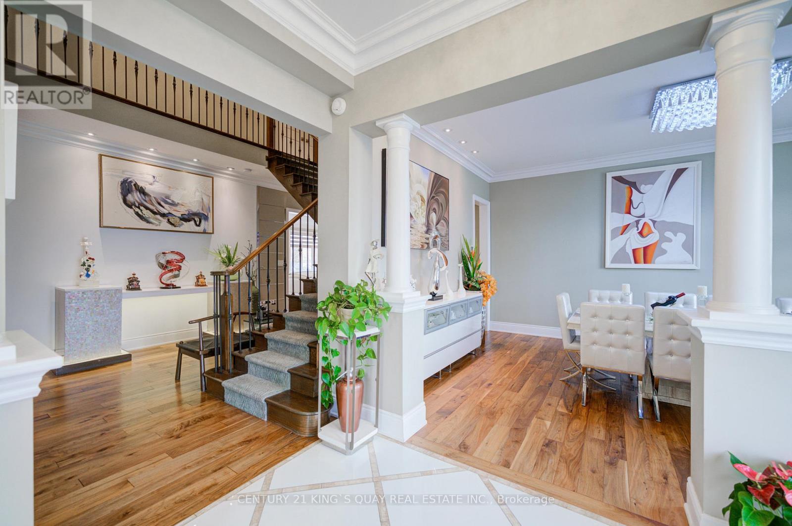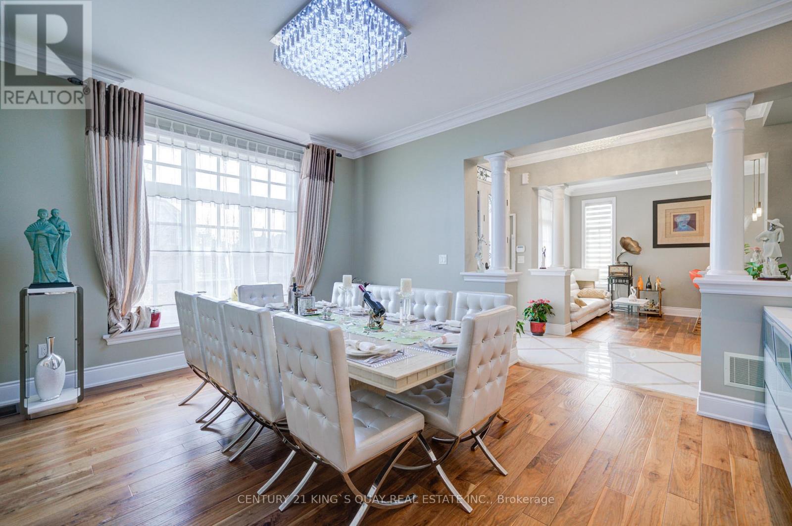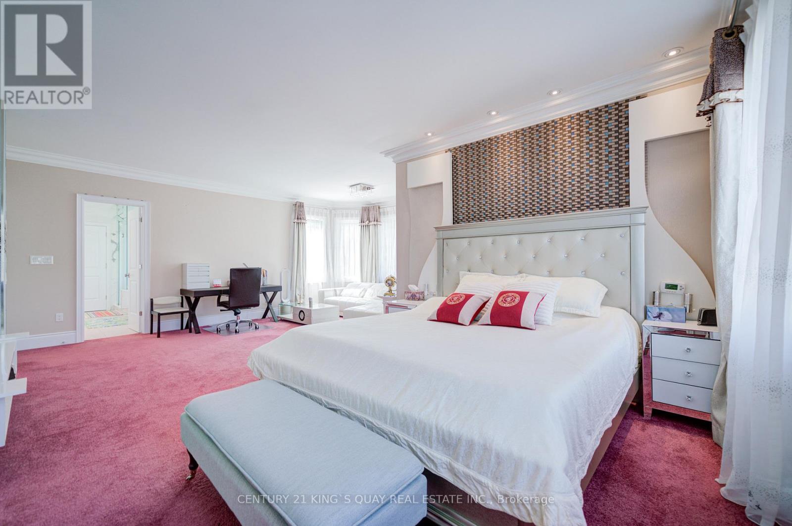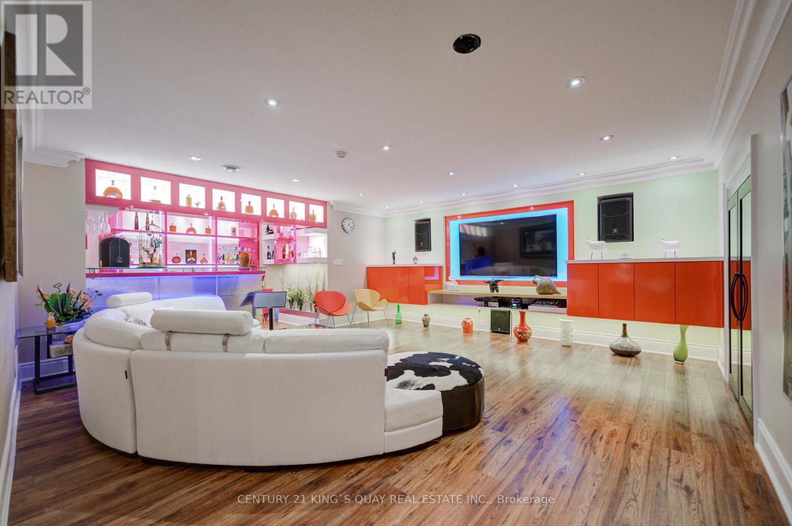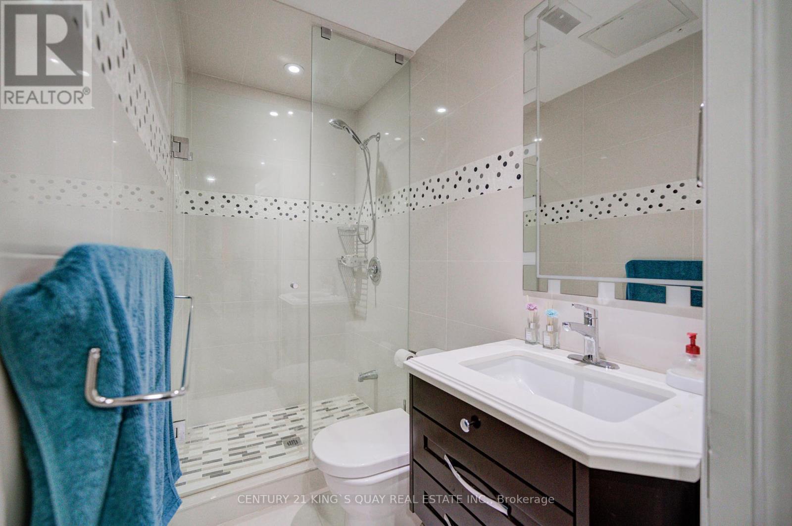19 Royal County Down Crescent Markham, Ontario L6C 0K1
8 Bedroom
8 Bathroom
3,500 - 5,000 ft2
Fireplace
Central Air Conditioning, Ventilation System
Forced Air
$4,999,000
Luxury Quality Built 4700 Sq Ft Family Home on Premium 100 Feet Wide Lot in Prestigious Cachet & Angus Glen Area. 4-Car Garage with 6-Car Driveway & Interlock Walkway, Exterior Potlighting & Professional Landscape. Upscale Finishings Thruout, M/F 10' Ceiling, Hardwood/Moulding/Potlighting/Granite Counters/Designer Cabinets/Large Windows/Oak stairs Thruout, 2/F 9' Ceiling with 5 Ensuite Bedrooms. Finished Basement with Great room & Wet-bar, Rec Room & Exercise Room, Bedrooms & Bathrooms & Nancy's Quarter. (id:50886)
Property Details
| MLS® Number | N12055773 |
| Property Type | Single Family |
| Community Name | Devil's Elbow |
| Amenities Near By | Golf Nearby, Park, Schools |
| Community Features | Community Centre |
| Features | Wooded Area, Gazebo, In-law Suite |
| Parking Space Total | 10 |
| Structure | Shed |
Building
| Bathroom Total | 8 |
| Bedrooms Above Ground | 5 |
| Bedrooms Below Ground | 3 |
| Bedrooms Total | 8 |
| Age | 6 To 15 Years |
| Appliances | Garage Door Opener Remote(s), Oven - Built-in, Central Vacuum, Range, Water Softener, Water Treatment, Dishwasher, Dryer, Garage Door Opener, Humidifier, Microwave, Oven, Stove, Washer, Window Coverings, Wine Fridge, Refrigerator |
| Basement Development | Finished |
| Basement Type | N/a (finished) |
| Construction Style Attachment | Detached |
| Cooling Type | Central Air Conditioning, Ventilation System |
| Exterior Finish | Stone, Brick |
| Fireplace Present | Yes |
| Flooring Type | Hardwood, Cushion/lino/vinyl, Marble, Ceramic |
| Foundation Type | Poured Concrete |
| Half Bath Total | 1 |
| Heating Fuel | Natural Gas |
| Heating Type | Forced Air |
| Stories Total | 2 |
| Size Interior | 3,500 - 5,000 Ft2 |
| Type | House |
| Utility Water | Municipal Water |
Parking
| Attached Garage | |
| Garage |
Land
| Acreage | No |
| Land Amenities | Golf Nearby, Park, Schools |
| Sewer | Sanitary Sewer |
| Size Depth | 144 Ft ,6 In |
| Size Frontage | 100 Ft ,8 In |
| Size Irregular | 100.7 X 144.5 Ft |
| Size Total Text | 100.7 X 144.5 Ft|under 1/2 Acre |
Rooms
| Level | Type | Length | Width | Dimensions |
|---|---|---|---|---|
| Second Level | Bedroom 3 | 4.3 m | 3.72 m | 4.3 m x 3.72 m |
| Second Level | Bedroom 4 | 4.36 m | 3.96 m | 4.36 m x 3.96 m |
| Second Level | Bedroom 5 | 4.15 m | 3.96 m | 4.15 m x 3.96 m |
| Second Level | Primary Bedroom | 7.13 m | 6.34 m | 7.13 m x 6.34 m |
| Second Level | Bedroom 2 | 5.06 m | 3.72 m | 5.06 m x 3.72 m |
| Lower Level | Great Room | 5.79 m | 5.46 m | 5.79 m x 5.46 m |
| Lower Level | Bedroom | Measurements not available | ||
| Lower Level | Bedroom | Measurements not available | ||
| Lower Level | Exercise Room | 4.39 m | 3.68 m | 4.39 m x 3.68 m |
| Lower Level | Den | Measurements not available | ||
| Lower Level | Laundry Room | Measurements not available | ||
| Main Level | Living Room | 4.57 m | 3.6 m | 4.57 m x 3.6 m |
| Main Level | Dining Room | 5.12 m | 3.96 m | 5.12 m x 3.96 m |
| Main Level | Library | 5.64 m | 3.66 m | 5.64 m x 3.66 m |
| Main Level | Family Room | 7.13 m | 5.7 m | 7.13 m x 5.7 m |
| Main Level | Kitchen | 5.7 m | 4.18 m | 5.7 m x 4.18 m |
| Main Level | Eating Area | Measurements not available | ||
| Main Level | Pantry | Measurements not available | ||
| Main Level | Mud Room | Measurements not available |
Contact Us
Contact us for more information
Gary Kim Hung Lam
Salesperson
(416) 200-8386
www.century21.ca/gary.lam
Century 21 King's Quay Real Estate Inc.
7303 Warden Ave #101
Markham, Ontario L3R 5Y6
7303 Warden Ave #101
Markham, Ontario L3R 5Y6
(905) 940-3428
(905) 940-0293
kingsquayrealestate.c21.ca/

