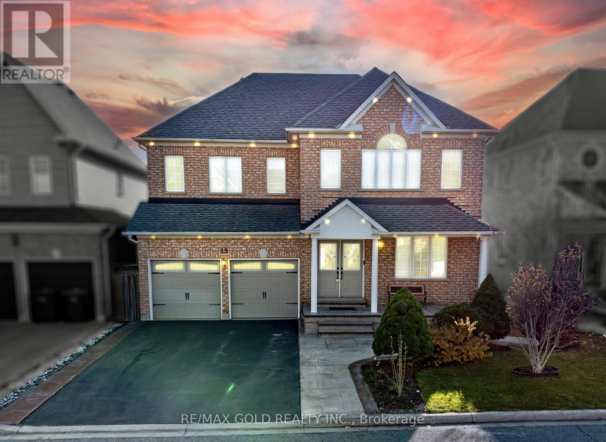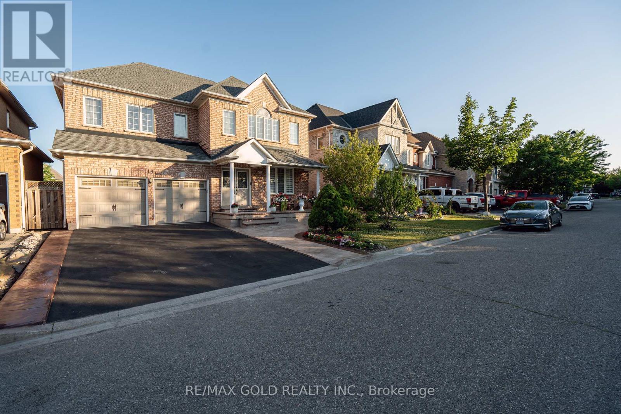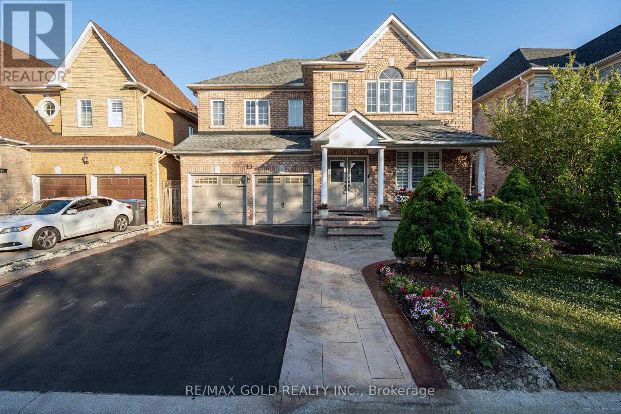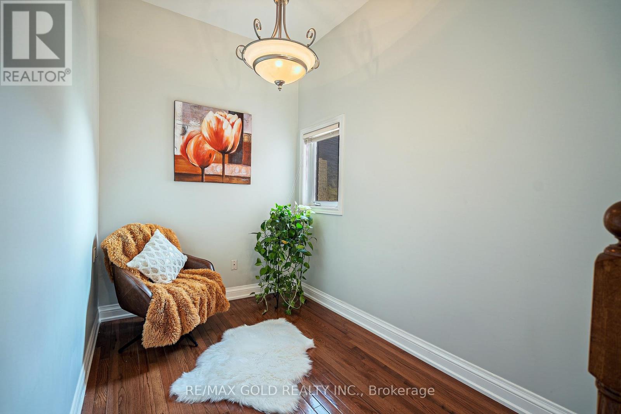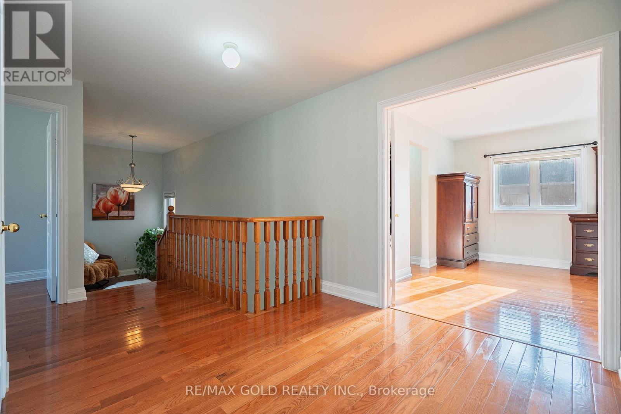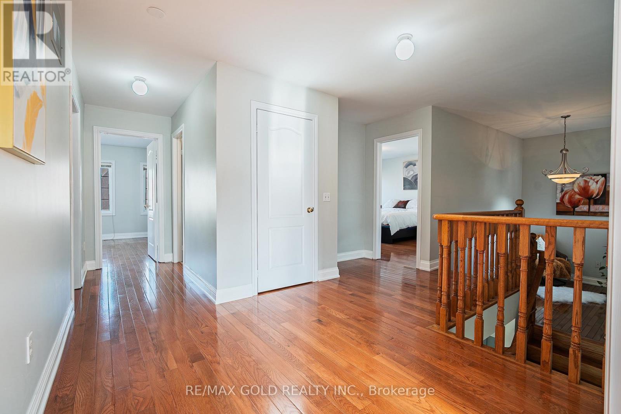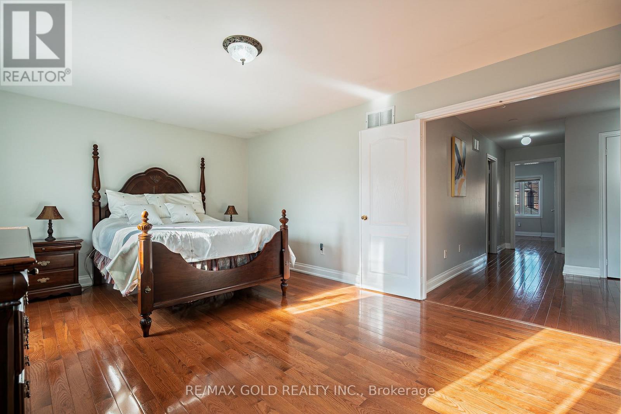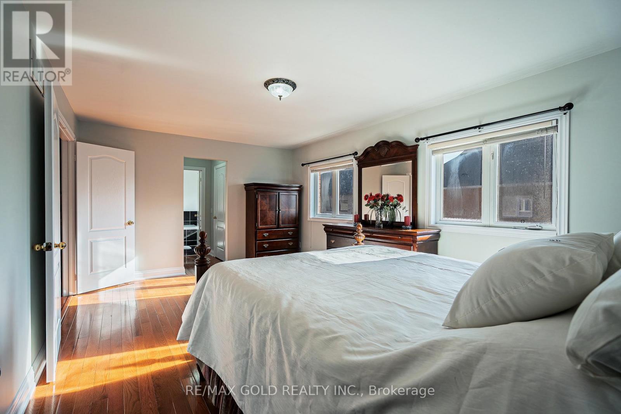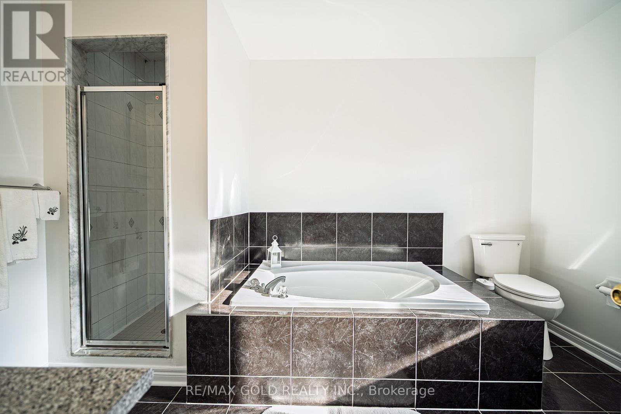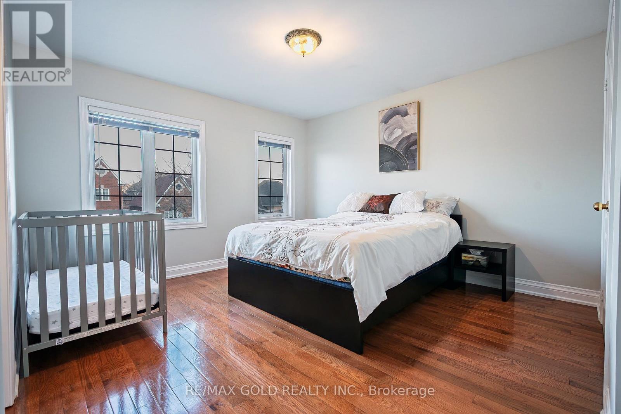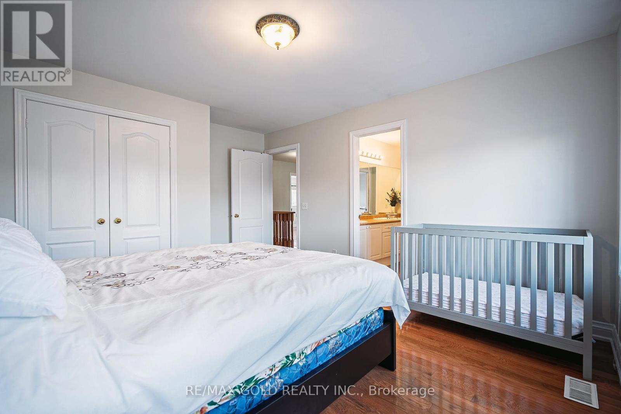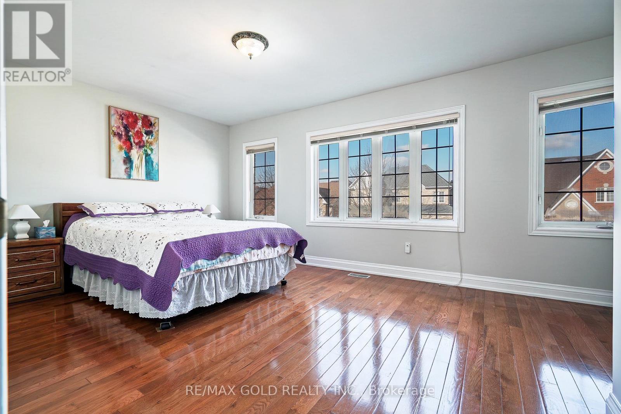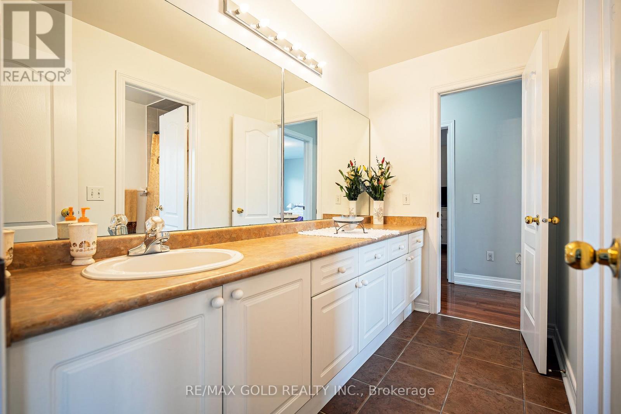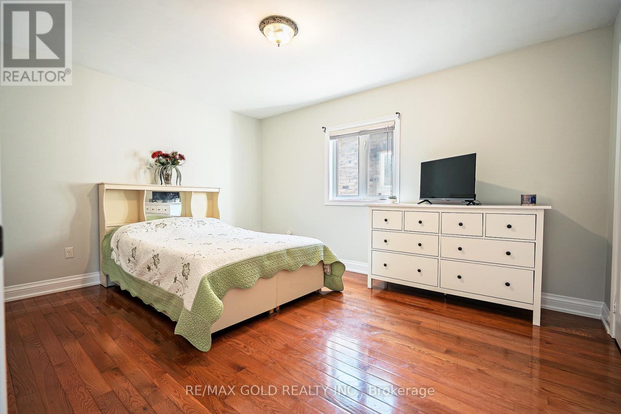19 Rushbrook Drive Brampton, Ontario L6P 1E4
$1,099,999
Welcome to luxury living in the prestigious Vales of Castlemore! This stunning 4+1 bedroom, 4bathroom home offers elegance and comfort at every turn. A grand double-door entry opens to an airy, open-concept design with soaring 9-ft ceilings, gleaming hardwood floors & pot lights throughout. The chefs kitchen overlooking backyard is a dream, featuring quartz counters, stainless steel appliances, a large centre island & designer backsplash perfect for family gatherings. Relax in the cozy family room with a fireplace or entertain in the sophisticated living & dining spaces. Upstairs, retreat to the lavish primary suite with a walk-in closet &spa-like 5-pc ensuite. Generously sized bedrooms and option to add a Bathroom. The finished basement with separate entrance, one bedroom (option to add 2nd bedroom), 3-pc bath & spacious living area. Outdoors, enjoy an expansive backyard made for entertaining. Steps from top-rated schools, plazas, grocery stores & all amenities, this home offers the lifestyle your family deserves. (id:50886)
Property Details
| MLS® Number | W12568562 |
| Property Type | Single Family |
| Community Name | Vales of Castlemore |
| Amenities Near By | Park, Schools |
| Features | Carpet Free |
| Parking Space Total | 6 |
| Structure | Shed |
Building
| Bathroom Total | 4 |
| Bedrooms Above Ground | 4 |
| Bedrooms Below Ground | 1 |
| Bedrooms Total | 5 |
| Appliances | Water Heater, Dishwasher, Dryer, Stove, Washer, Window Coverings, Refrigerator |
| Basement Development | Finished |
| Basement Features | Separate Entrance |
| Basement Type | N/a (finished), N/a |
| Construction Style Attachment | Detached |
| Cooling Type | Central Air Conditioning |
| Exterior Finish | Brick |
| Fireplace Present | Yes |
| Flooring Type | Hardwood |
| Foundation Type | Poured Concrete |
| Half Bath Total | 1 |
| Heating Fuel | Natural Gas |
| Heating Type | Forced Air |
| Stories Total | 2 |
| Size Interior | 2,500 - 3,000 Ft2 |
| Type | House |
| Utility Water | Municipal Water |
Parking
| Attached Garage | |
| Garage |
Land
| Acreage | No |
| Fence Type | Fenced Yard |
| Land Amenities | Park, Schools |
| Landscape Features | Landscaped |
| Sewer | Sanitary Sewer |
| Size Depth | 82 Ft ,4 In |
| Size Frontage | 47 Ft ,1 In |
| Size Irregular | 47.1 X 82.4 Ft |
| Size Total Text | 47.1 X 82.4 Ft |
Rooms
| Level | Type | Length | Width | Dimensions |
|---|---|---|---|---|
| Second Level | Primary Bedroom | Measurements not available | ||
| Second Level | Bedroom 2 | Measurements not available | ||
| Second Level | Bedroom 3 | Measurements not available | ||
| Second Level | Bedroom 4 | Measurements not available | ||
| Basement | Bedroom | Measurements not available | ||
| Basement | Dining Room | Measurements not available | ||
| Basement | Living Room | Measurements not available | ||
| Main Level | Living Room | Measurements not available | ||
| Main Level | Dining Room | Measurements not available | ||
| Main Level | Family Room | Measurements not available | ||
| Main Level | Kitchen | Measurements not available | ||
| Main Level | Eating Area | Measurements not available |
Utilities
| Cable | Available |
| Electricity | Available |
| Sewer | Available |
Contact Us
Contact us for more information
Aman Swaich
Salesperson
2720 North Park Drive #201
Brampton, Ontario L6S 0E9
(905) 456-1010
(905) 673-8900

