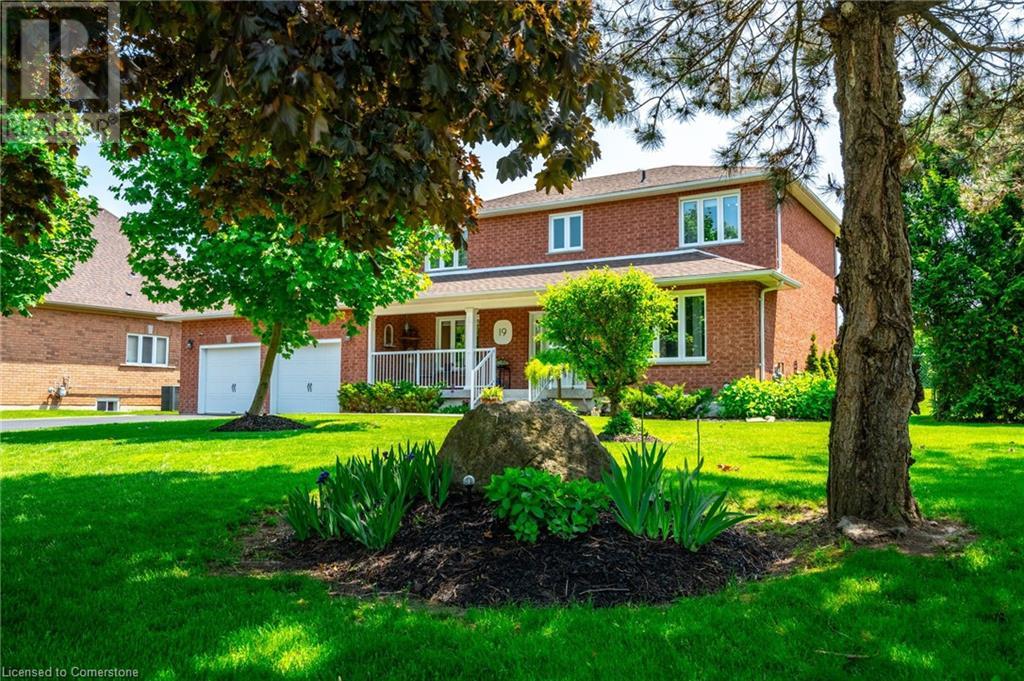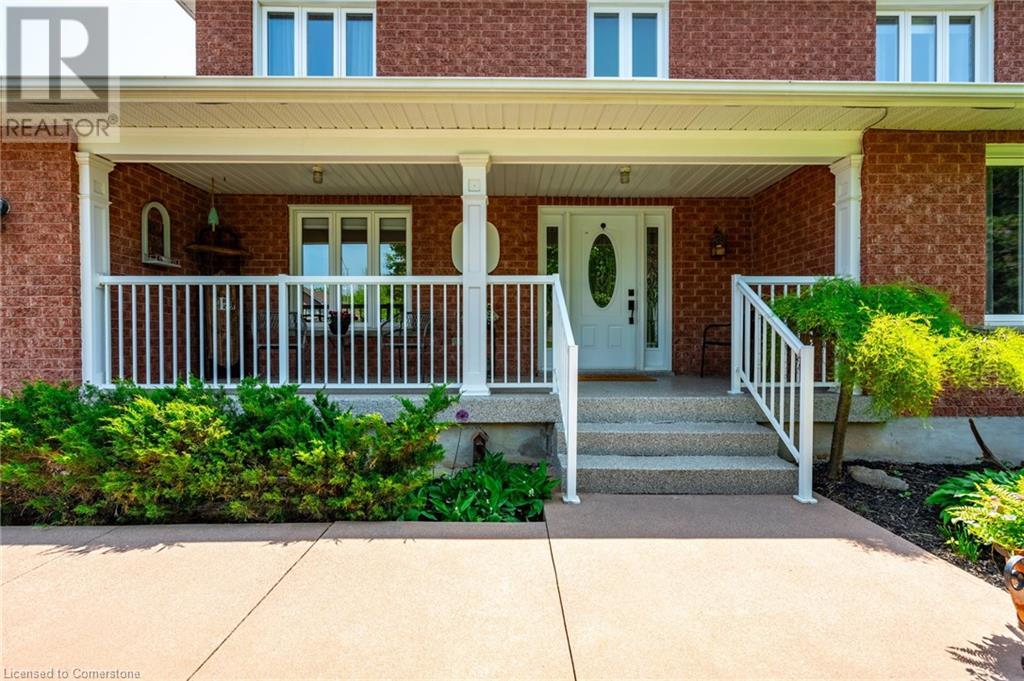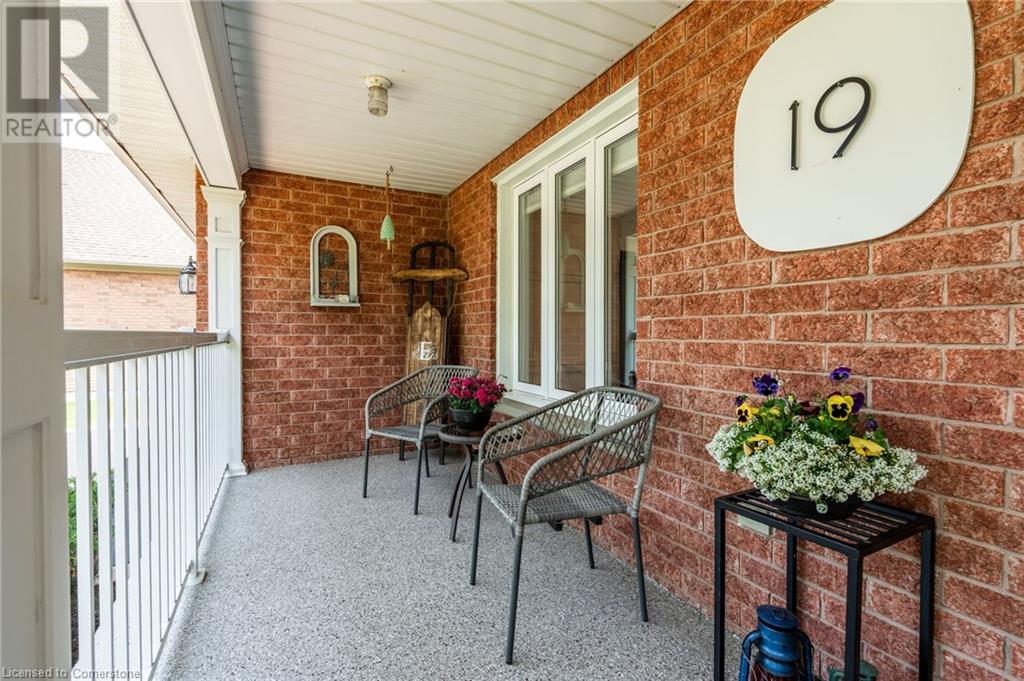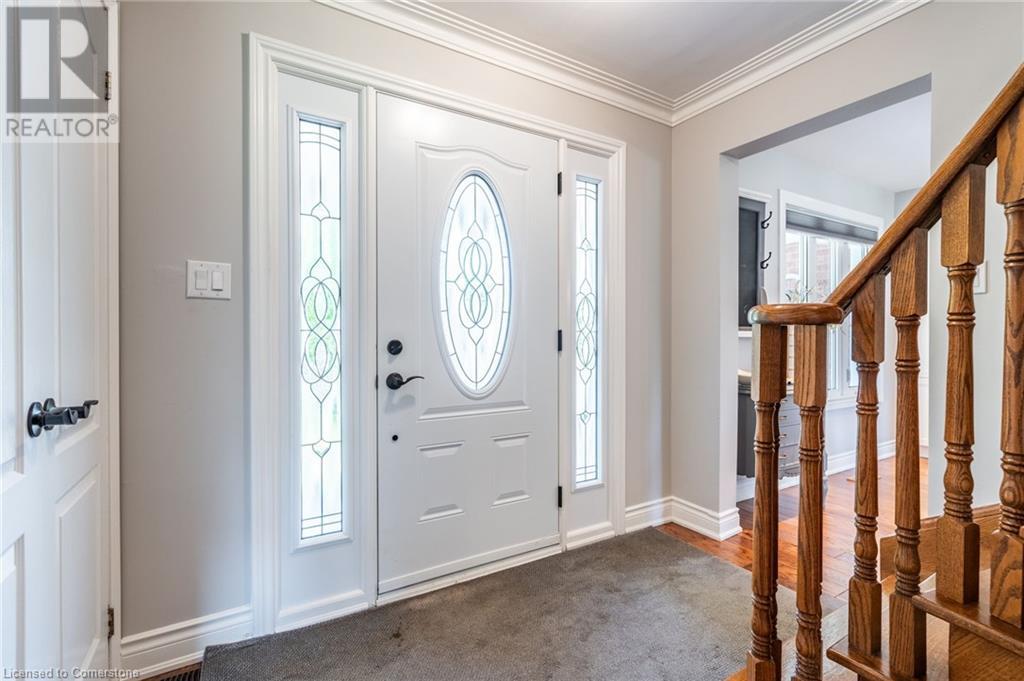19 Savona Crescent Hamilton, Ontario L8N 2Z7
$1,299,000
Beautifully Renovated 4-Bedroom Home in a Sought-After Family Community! Welcome to this exceptional and affordably priced four-bedroom home, perfectly situated in a desirable, family-friendly neighborhood. Thoughtfully updated and meticulously maintained by its original owners, this charming residence is move-in ready and designed for modern living. Step inside and be greeted by a warm, inviting interior that flows seamlessly from room to room. The heart of the home is a stunning kitchen featuring a large island, perfect for casual dining or entertaining. The kitchen opens into a cozy den with a gas fireplace, creating an ideal space for family gatherings or relaxed evenings in. From there, enjoy the open-concept transition into a spacious living room—ideal for hosting guests or accommodating everyday family life. The main level also includes a convenient 2-piece powder room, laundry area, and direct access to an oversized two-car garage with an additional third bay—perfect for extra storage, a workshop, or recreational gear. Upstairs, you'll find four generously sized bedrooms, including a serene primary suite complete with a four-piece ensuite bath. The lower level offers additional flexible living space, perfect for a recreation room, home office, or gym. Step outside to your private backyard oasis, where a large deck and beautifully landscaped gardens create the perfect setting for morning coffee or unwinding at the end of the day. Located close to top-rated schools, shopping, parks, and major highways, this home offers both comfort and convenience. Don’t miss your chance to make this stunning property your forever home! (id:50886)
Property Details
| MLS® Number | 40738083 |
| Property Type | Single Family |
| Amenities Near By | Golf Nearby, Park, Place Of Worship, Schools |
| Community Features | Quiet Area |
| Equipment Type | Water Heater |
| Features | Cul-de-sac, Corner Site, Conservation/green Belt, Paved Driveway, Country Residential, Automatic Garage Door Opener |
| Parking Space Total | 8 |
| Rental Equipment Type | Water Heater |
| Structure | Porch |
Building
| Bathroom Total | 3 |
| Bedrooms Above Ground | 4 |
| Bedrooms Total | 4 |
| Appliances | Dishwasher, Dryer, Refrigerator, Stove, Washer, Hood Fan, Window Coverings |
| Architectural Style | 2 Level |
| Basement Development | Partially Finished |
| Basement Type | Full (partially Finished) |
| Constructed Date | 1998 |
| Construction Style Attachment | Detached |
| Cooling Type | Central Air Conditioning |
| Exterior Finish | Brick, Vinyl Siding |
| Fireplace Present | Yes |
| Fireplace Total | 1 |
| Foundation Type | Poured Concrete |
| Half Bath Total | 1 |
| Heating Fuel | Natural Gas |
| Heating Type | Forced Air, Heat Pump |
| Stories Total | 2 |
| Size Interior | 3,172 Ft2 |
| Type | House |
| Utility Water | Municipal Water |
Parking
| Attached Garage |
Land
| Access Type | Road Access, Highway Nearby |
| Acreage | No |
| Land Amenities | Golf Nearby, Park, Place Of Worship, Schools |
| Sewer | Septic System |
| Size Depth | 214 Ft |
| Size Frontage | 111 Ft |
| Size Irregular | 0.503 |
| Size Total | 0.503 Ac|1/2 - 1.99 Acres |
| Size Total Text | 0.503 Ac|1/2 - 1.99 Acres |
| Zoning Description | S1 |
Rooms
| Level | Type | Length | Width | Dimensions |
|---|---|---|---|---|
| Second Level | 4pc Bathroom | 4'6'' x 11'4'' | ||
| Second Level | Bedroom | 11'4'' x 10'9'' | ||
| Second Level | Bedroom | 11'9'' x 10'9'' | ||
| Second Level | Bedroom | 8'3'' x 11'0'' | ||
| Second Level | Full Bathroom | 8'4'' x 6'3'' | ||
| Second Level | Primary Bedroom | 14'9'' x 11'9'' | ||
| Basement | Utility Room | 22'9'' x 24'10'' | ||
| Basement | Cold Room | 6'2'' x 21'7'' | ||
| Basement | Recreation Room | 29'0'' x 22'10'' | ||
| Main Level | 2pc Bathroom | Measurements not available | ||
| Main Level | Laundry Room | 7'10'' x 8'3'' | ||
| Main Level | Kitchen | 23'1'' x 11'7'' | ||
| Main Level | Dining Room | 11'3'' x 7'4'' | ||
| Main Level | Family Room | 11'3'' x 16'1'' | ||
| Main Level | Living Room | 17'9'' x 11'2'' |
https://www.realtor.ca/real-estate/28423779/19-savona-crescent-hamilton
Contact Us
Contact us for more information
Vickie Cooper
Salesperson
1470 Centre Road #2a
Carlisle, Ontario L0R 1H2
(905) 631-8118
www.remaxescarpment.com/





































































































