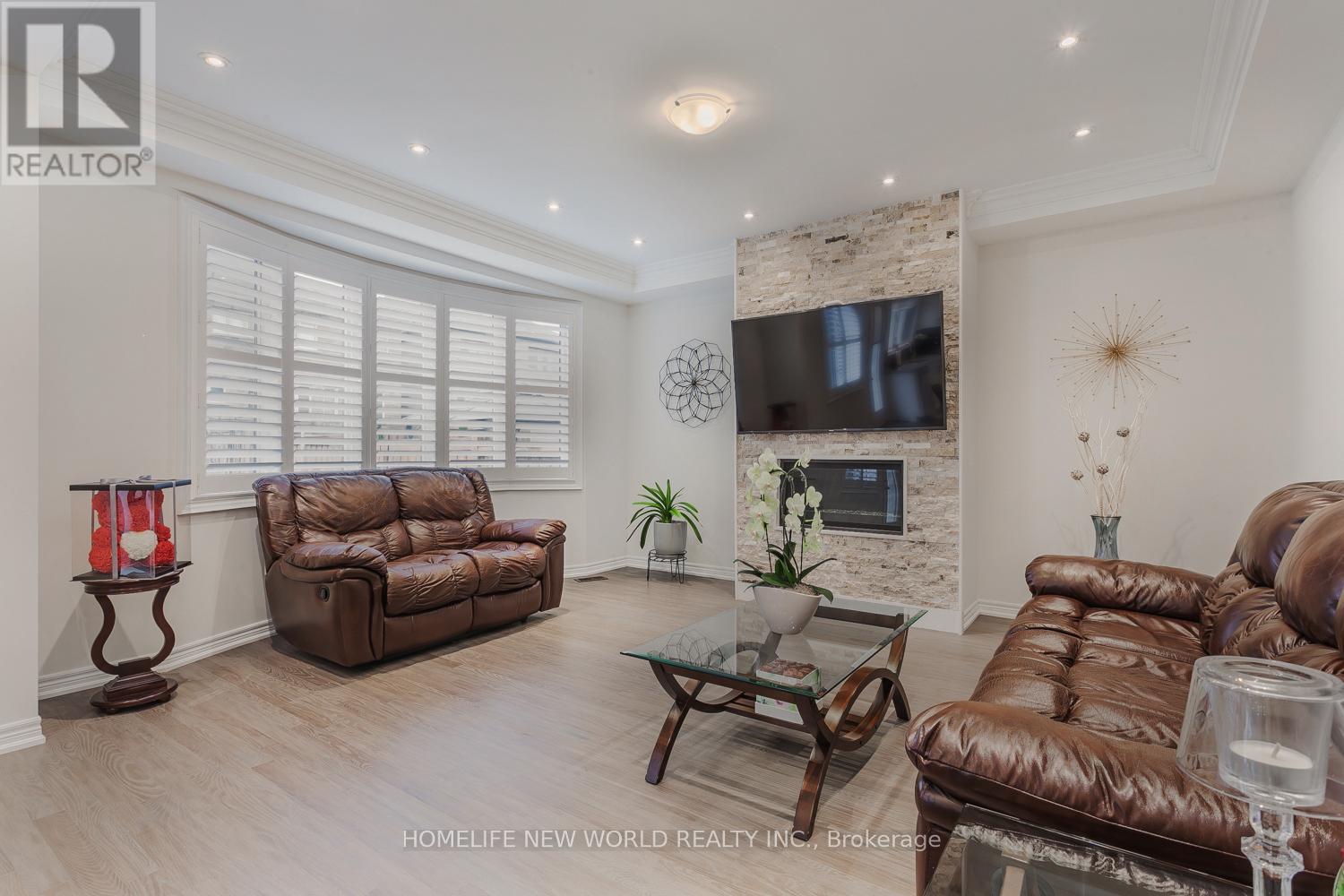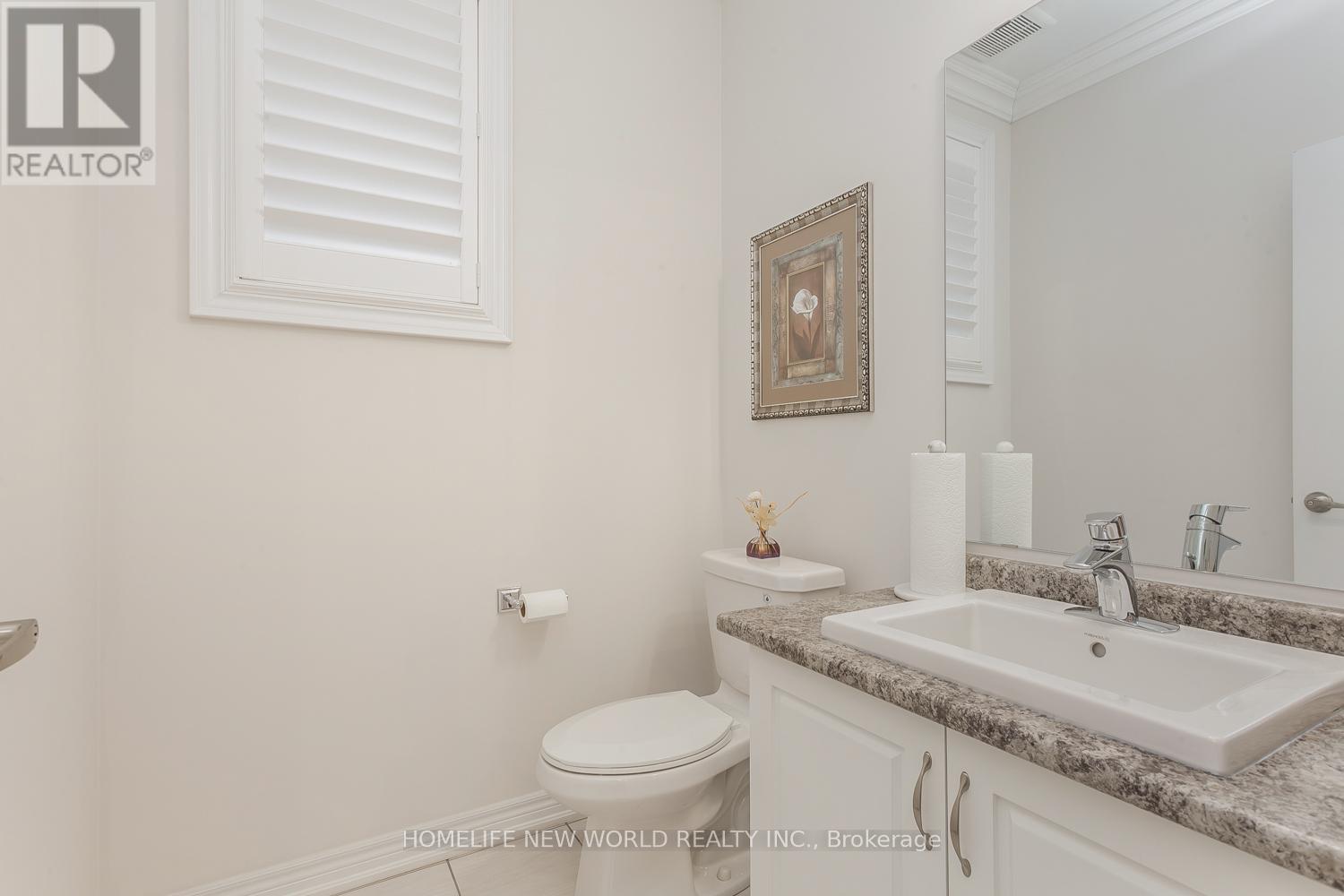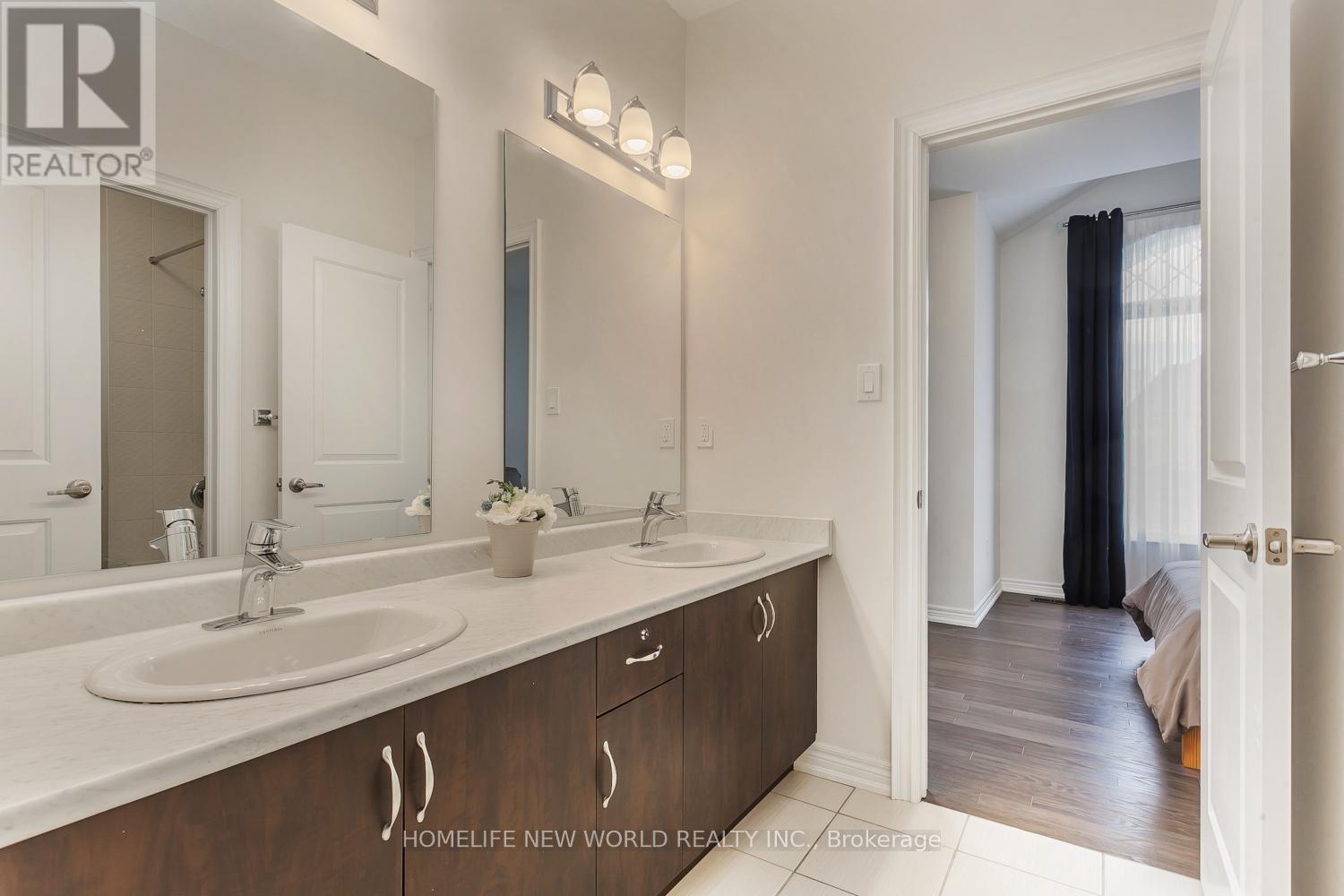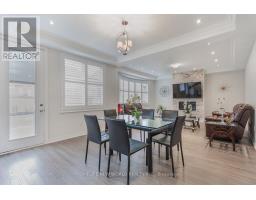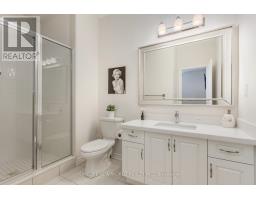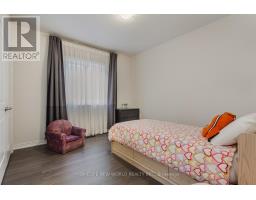19 Scrivener Drive Aurora, Ontario L4G 7B7
$1,988,000
Absolutely Stunning Sun-Filled Double Garage Detached Home. Wide Frontage Lot With No Sidewalk with Lots of Parking Space. Most Practical Layout in the Area with Large Main Floor Library. 9Ft Ceiling On Main & 2nd Floor. Hardwood Floor Throughout. Smooth Ceiling & Pot Lights & Upgraded Lighting and Upgraded Window Coverings Throughout. Custom Stone Fireplace Wall in Family Room. Primary Bedroom Ensuite with Frameless Shower & Freestanding Tub. Large Kitchen Features Centre Island, Stone Countertop, Backsplash. Premium Large Backyard with Interlock & Gazebo. Landscaped Front & Side Yard with Interlock. High Demand Location Close To Highway 404, Parks, Community Centre, & Walking Trail. See 3D Virtual Tour! (id:50886)
Property Details
| MLS® Number | N12041896 |
| Property Type | Single Family |
| Community Name | Rural Aurora |
| Amenities Near By | Park, Schools |
| Community Features | Community Centre |
| Features | Conservation/green Belt, Carpet Free, Gazebo |
| Parking Space Total | 6 |
Building
| Bathroom Total | 4 |
| Bedrooms Above Ground | 4 |
| Bedrooms Total | 4 |
| Amenities | Fireplace(s) |
| Appliances | Garage Door Opener Remote(s), Water Softener, Dishwasher, Dryer, Hood Fan, Stove, Washer, Window Coverings, Refrigerator |
| Basement Development | Unfinished |
| Basement Type | Full (unfinished) |
| Construction Style Attachment | Detached |
| Cooling Type | Central Air Conditioning, Air Exchanger |
| Exterior Finish | Brick, Stone |
| Fireplace Present | Yes |
| Fireplace Total | 1 |
| Flooring Type | Hardwood |
| Foundation Type | Concrete |
| Half Bath Total | 1 |
| Heating Fuel | Natural Gas |
| Heating Type | Forced Air |
| Stories Total | 2 |
| Type | House |
| Utility Water | Municipal Water |
Parking
| Garage |
Land
| Acreage | No |
| Fence Type | Fully Fenced, Fenced Yard |
| Land Amenities | Park, Schools |
| Landscape Features | Landscaped |
| Sewer | Sanitary Sewer |
| Size Depth | 110 Ft |
| Size Frontage | 44 Ft |
| Size Irregular | 44 X 110 Ft |
| Size Total Text | 44 X 110 Ft |
Rooms
| Level | Type | Length | Width | Dimensions |
|---|---|---|---|---|
| Second Level | Primary Bedroom | 4.88 m | 4.78 m | 4.88 m x 4.78 m |
| Second Level | Bedroom 2 | 4.78 m | 4.37 m | 4.78 m x 4.37 m |
| Second Level | Bedroom 3 | 5.36 m | 3.51 m | 5.36 m x 3.51 m |
| Second Level | Bedroom 4 | 3.66 m | 3.35 m | 3.66 m x 3.35 m |
| Main Level | Family Room | 4.72 m | 4.27 m | 4.72 m x 4.27 m |
| Main Level | Eating Area | 4.11 m | 3.66 m | 4.11 m x 3.66 m |
| Main Level | Kitchen | 4.11 m | 3.05 m | 4.11 m x 3.05 m |
| Main Level | Dining Room | 5.36 m | 3.66 m | 5.36 m x 3.66 m |
| Main Level | Library | 3.35 m | 2.97 m | 3.35 m x 2.97 m |
https://www.realtor.ca/real-estate/28075070/19-scrivener-drive-aurora-rural-aurora
Contact Us
Contact us for more information
Matthew Chu
Broker
www.matthewchu.ca
201 Consumers Rd., Ste. 205
Toronto, Ontario M2J 4G8
(416) 490-1177
(416) 490-1928
www.homelifenewworld.com/








