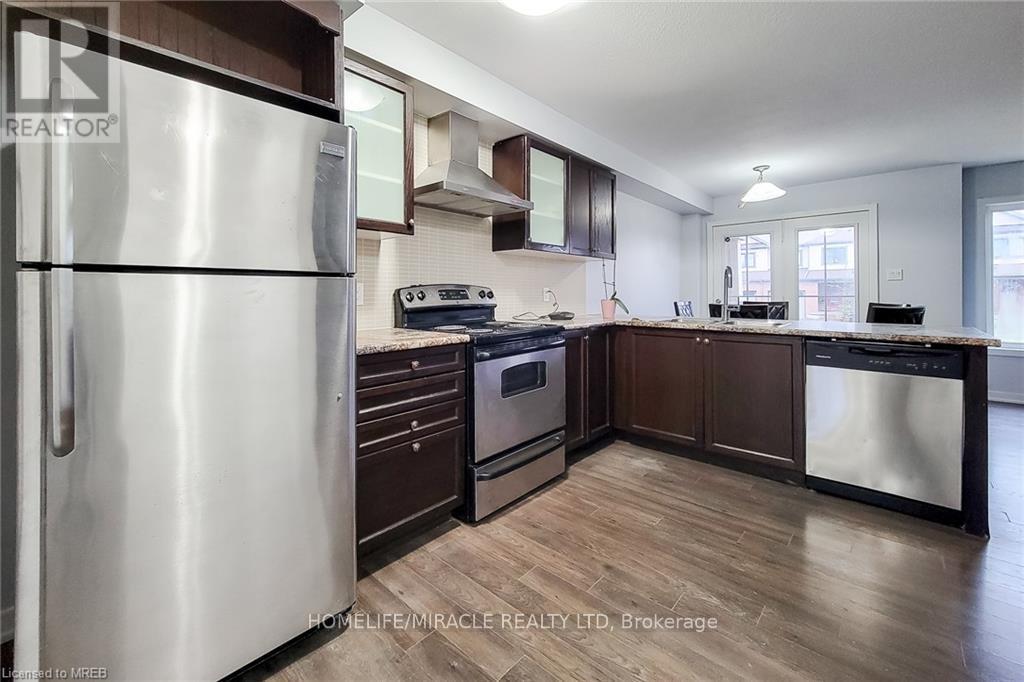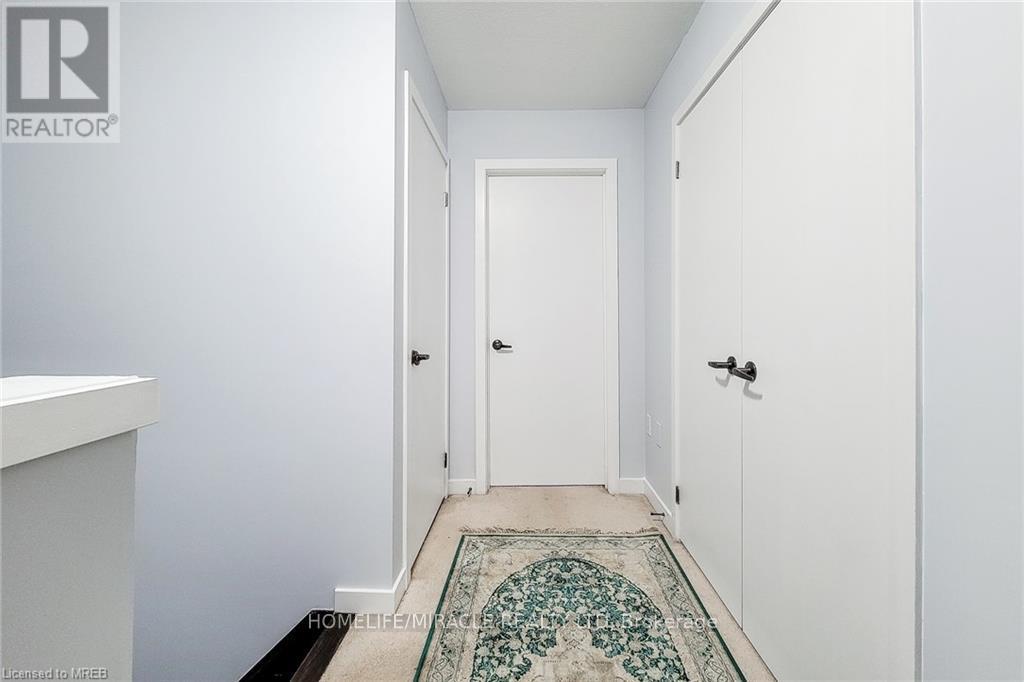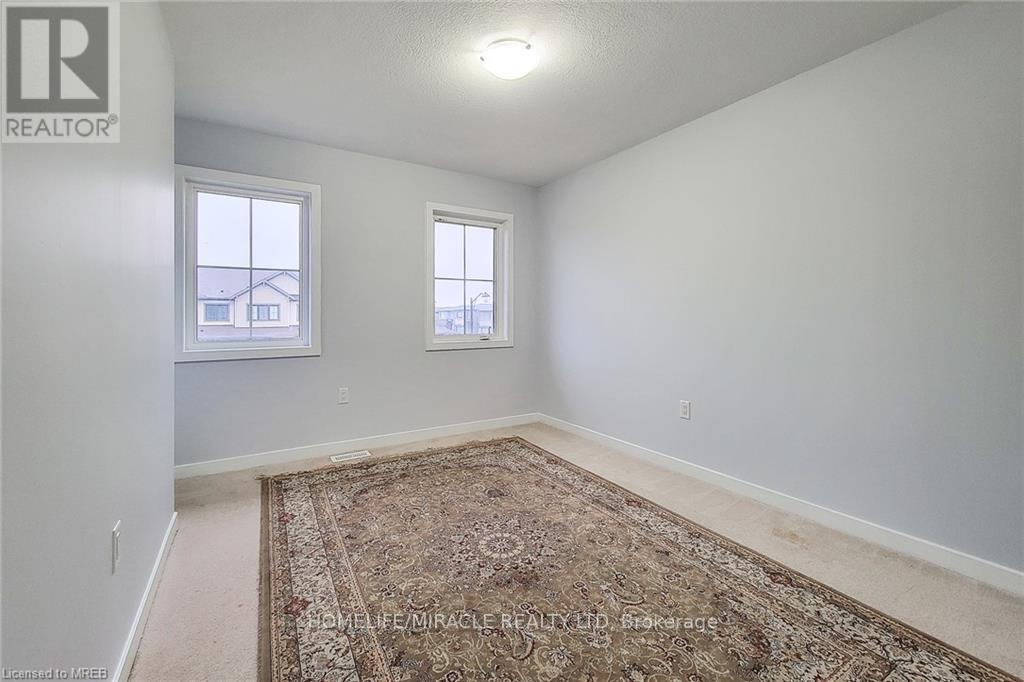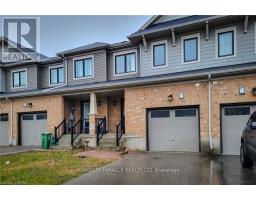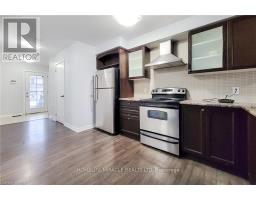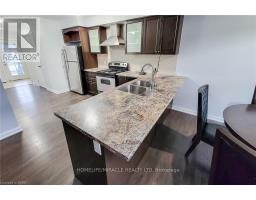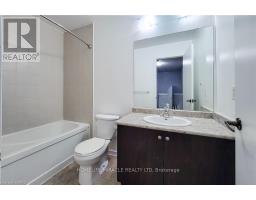19 Sherway Street E Hamilton, Ontario L8J 0J4
$729,990
Location !Location !Freehold townhome built in 2015.Beautiful 2 storey townhome in the Stoney creek mountain . Hwy access to Toronto/Niagara Region. Open concept 3 bedrooms, 2.5 bathrooms. Plank vinyl flooring. 2 tone kitchen with island. Back porch & yard backs on to side street St. For additional parking on 2 streets. Dark Oak staircase. Decent size master bedroom with ensuite bath & walk-in closet. Hot water tank & ERV system is on rental. Enjoy the proximity to Felker's Falls, scenic trails, golf course and parks, making this an outdoor lovers dream! Families will love the close access to excellent elementary and Highway, schools ( as well as the Valley Park Rec Center and Library. RSA. Buyer and buyer agent to do due diligence (id:50886)
Property Details
| MLS® Number | X12101770 |
| Property Type | Single Family |
| Community Name | Stoney Creek Mountain |
| Parking Space Total | 2 |
Building
| Bathroom Total | 3 |
| Bedrooms Above Ground | 3 |
| Bedrooms Total | 3 |
| Appliances | Water Heater, All |
| Basement Development | Unfinished |
| Basement Type | Full (unfinished) |
| Construction Style Attachment | Attached |
| Cooling Type | Central Air Conditioning |
| Exterior Finish | Brick |
| Flooring Type | Vinyl, Tile, Laminate |
| Foundation Type | Concrete |
| Half Bath Total | 1 |
| Heating Fuel | Natural Gas |
| Heating Type | Forced Air |
| Stories Total | 2 |
| Size Interior | 1,100 - 1,500 Ft2 |
| Type | Row / Townhouse |
| Utility Water | Municipal Water |
Parking
| Attached Garage | |
| Garage |
Land
| Acreage | No |
| Sewer | Sanitary Sewer |
| Size Depth | 91 Ft ,6 In |
| Size Frontage | 20 Ft |
| Size Irregular | 20 X 91.5 Ft |
| Size Total Text | 20 X 91.5 Ft |
Rooms
| Level | Type | Length | Width | Dimensions |
|---|---|---|---|---|
| Second Level | Primary Bedroom | 3.45 m | 3.4 m | 3.45 m x 3.4 m |
| Second Level | Bedroom 2 | 3.09 m | 2.68 m | 3.09 m x 2.68 m |
| Second Level | Bedroom 3 | 3.35 m | 2.68 m | 3.35 m x 2.68 m |
| Second Level | Bathroom | Measurements not available | ||
| Second Level | Bathroom | Measurements not available | ||
| Second Level | Laundry Room | Measurements not available | ||
| Main Level | Living Room | 5.36 m | 3.53 m | 5.36 m x 3.53 m |
| Main Level | Eating Area | 2.43 m | 2.43 m | 2.43 m x 2.43 m |
| Main Level | Kitchen | 3.96 m | 2.43 m | 3.96 m x 2.43 m |
| Main Level | Bathroom | Measurements not available |
Contact Us
Contact us for more information
Ajay Mahajan
Salesperson
www.ajaymahajan.ca/
1339 Matheson Blvd E.
Mississauga, Ontario L4W 1R1
(905) 624-5678
(905) 624-5677










