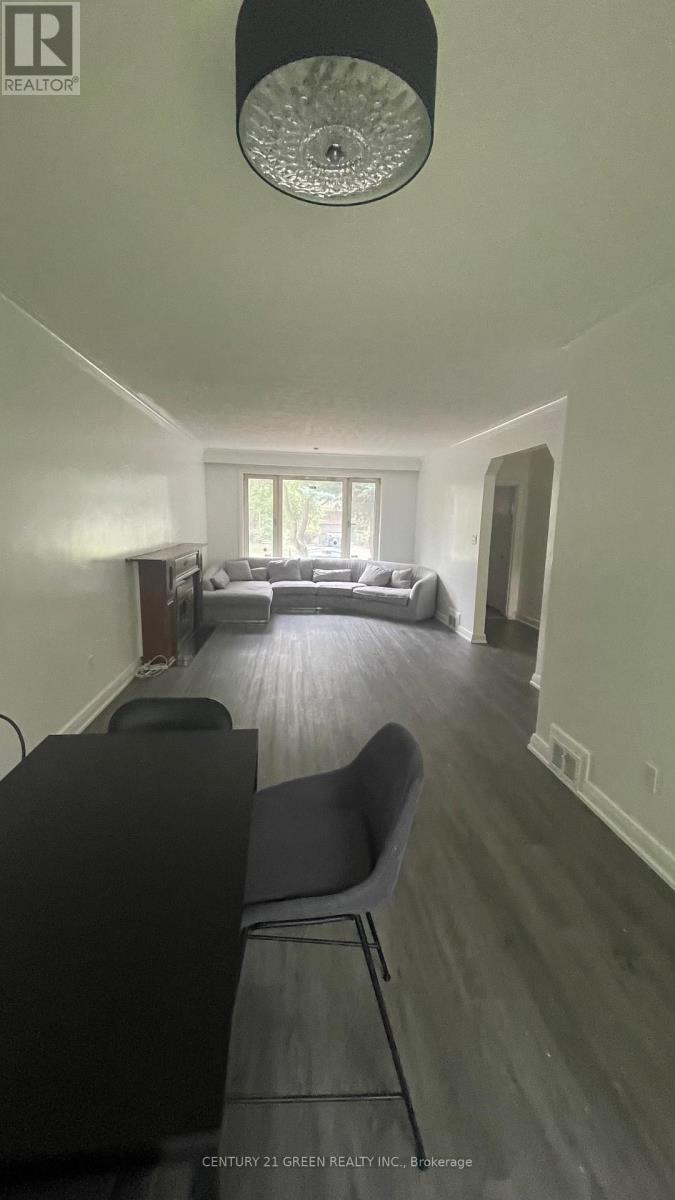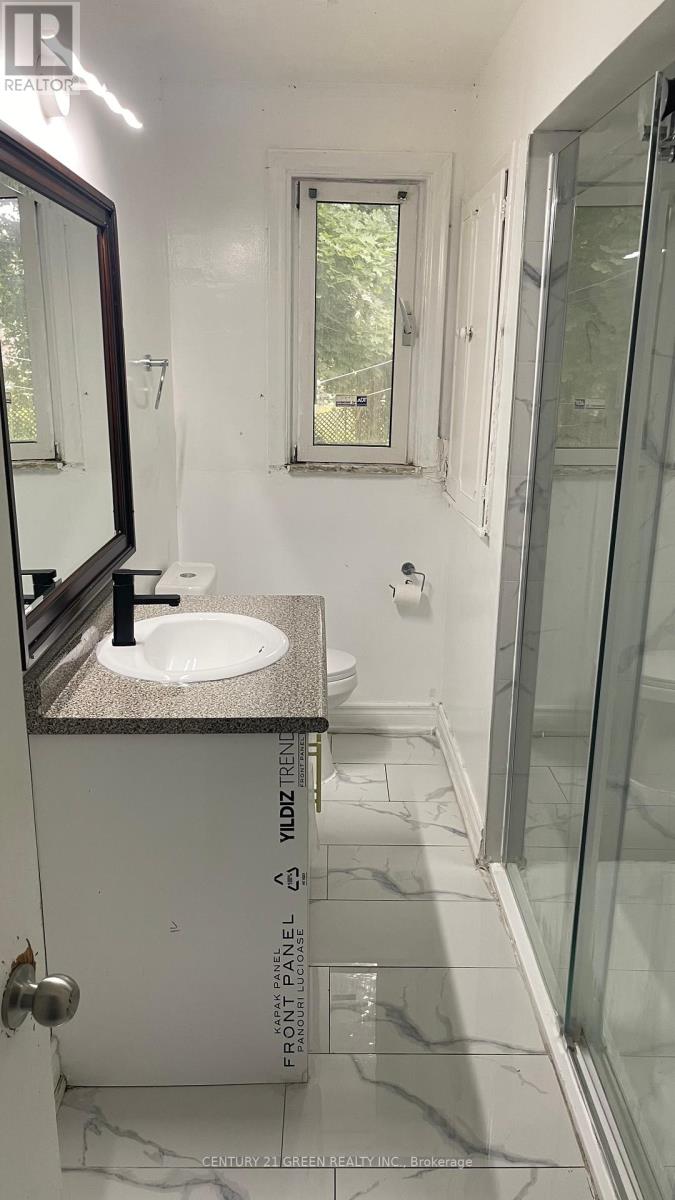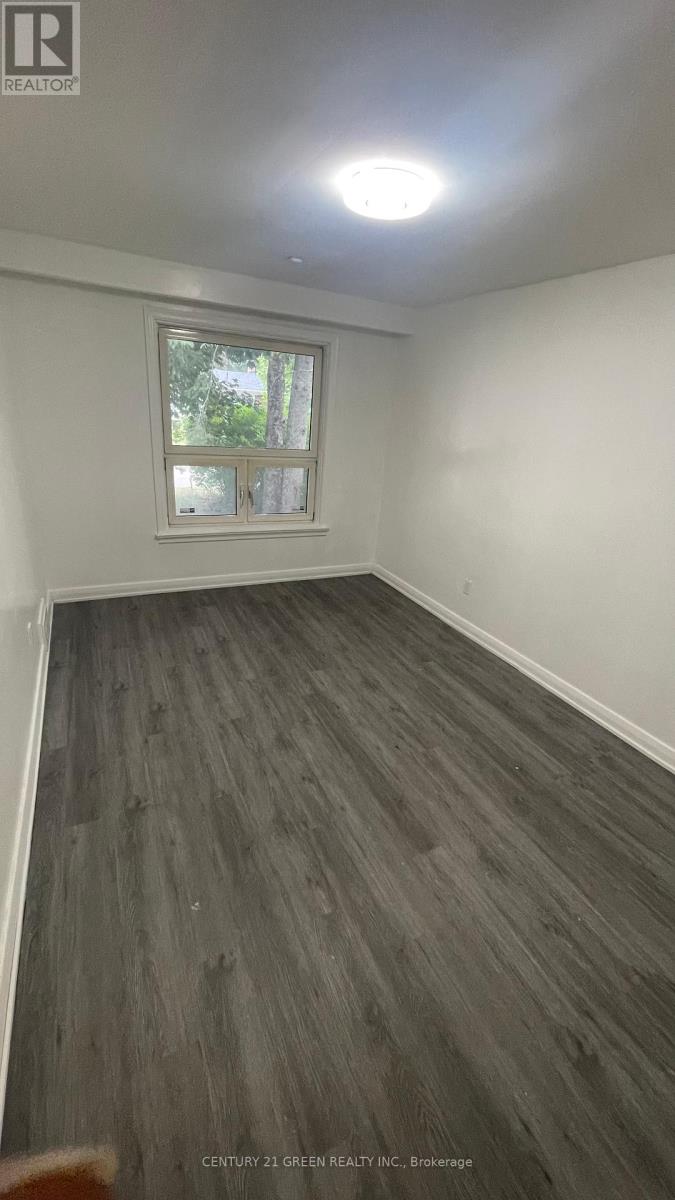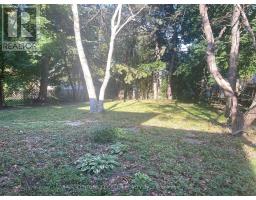19 Shirley Crescent Toronto, Ontario M1M 1K9
6 Bedroom
2 Bathroom
Bungalow
Fireplace
Central Air Conditioning
Forced Air
$999,900
Welcome to 19 Shirley Crescent! Recently Renovated New Kitchens and updated washroom. New flooring. Email agent for approved permits to build new 3500 sq feet your Dream Project. Permits ready and paid for. Property can be rented with 3 bedrooms on the main floor and 3 bedrooms in the basement. Excellent Investment Property to hold for rental income. Surrounded by the new developments in the area. (id:50886)
Property Details
| MLS® Number | E9382359 |
| Property Type | Single Family |
| Community Name | Scarborough Village |
| ParkingSpaceTotal | 4 |
Building
| BathroomTotal | 2 |
| BedroomsAboveGround | 3 |
| BedroomsBelowGround | 3 |
| BedroomsTotal | 6 |
| Appliances | Dryer, Refrigerator, Stove, Washer |
| ArchitecturalStyle | Bungalow |
| BasementFeatures | Apartment In Basement |
| BasementType | N/a |
| ConstructionStyleAttachment | Detached |
| CoolingType | Central Air Conditioning |
| ExteriorFinish | Brick |
| FireplacePresent | Yes |
| FireplaceTotal | 1 |
| HeatingFuel | Natural Gas |
| HeatingType | Forced Air |
| StoriesTotal | 1 |
| Type | House |
| UtilityWater | Municipal Water |
Parking
| Attached Garage |
Land
| Acreage | No |
| Sewer | Sanitary Sewer |
| SizeDepth | 140 Ft |
| SizeFrontage | 60 Ft |
| SizeIrregular | 60 X 140 Ft |
| SizeTotalText | 60 X 140 Ft |
| ZoningDescription | Residential |
Rooms
| Level | Type | Length | Width | Dimensions |
|---|---|---|---|---|
| Main Level | Living Room | 5.54 m | 3.57 m | 5.54 m x 3.57 m |
| Main Level | Dining Room | 3.91 m | 2.63 m | 3.91 m x 2.63 m |
| Main Level | Kitchen | 3.74 m | 2.53 m | 3.74 m x 2.53 m |
| Main Level | Primary Bedroom | 4.49 m | 3.22 m | 4.49 m x 3.22 m |
| Main Level | Bedroom 2 | 3.63 m | 3.36 m | 3.63 m x 3.36 m |
| Main Level | Bedroom 3 | 3.22 m | 3 m | 3.22 m x 3 m |
Utilities
| Cable | Installed |
| Sewer | Installed |
Interested?
Contact us for more information
Faisal Fiaz
Salesperson
Century 21 Green Realty Inc.
6980 Maritz Dr Unit 8
Mississauga, Ontario L5W 1Z3
6980 Maritz Dr Unit 8
Mississauga, Ontario L5W 1Z3

































