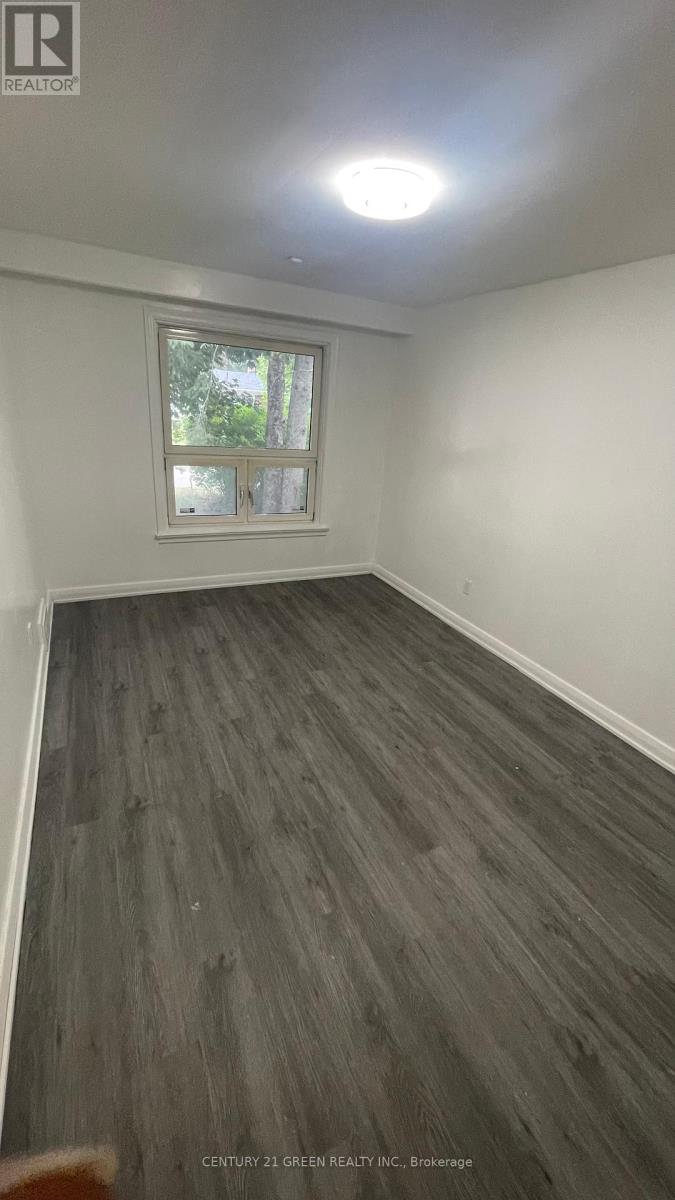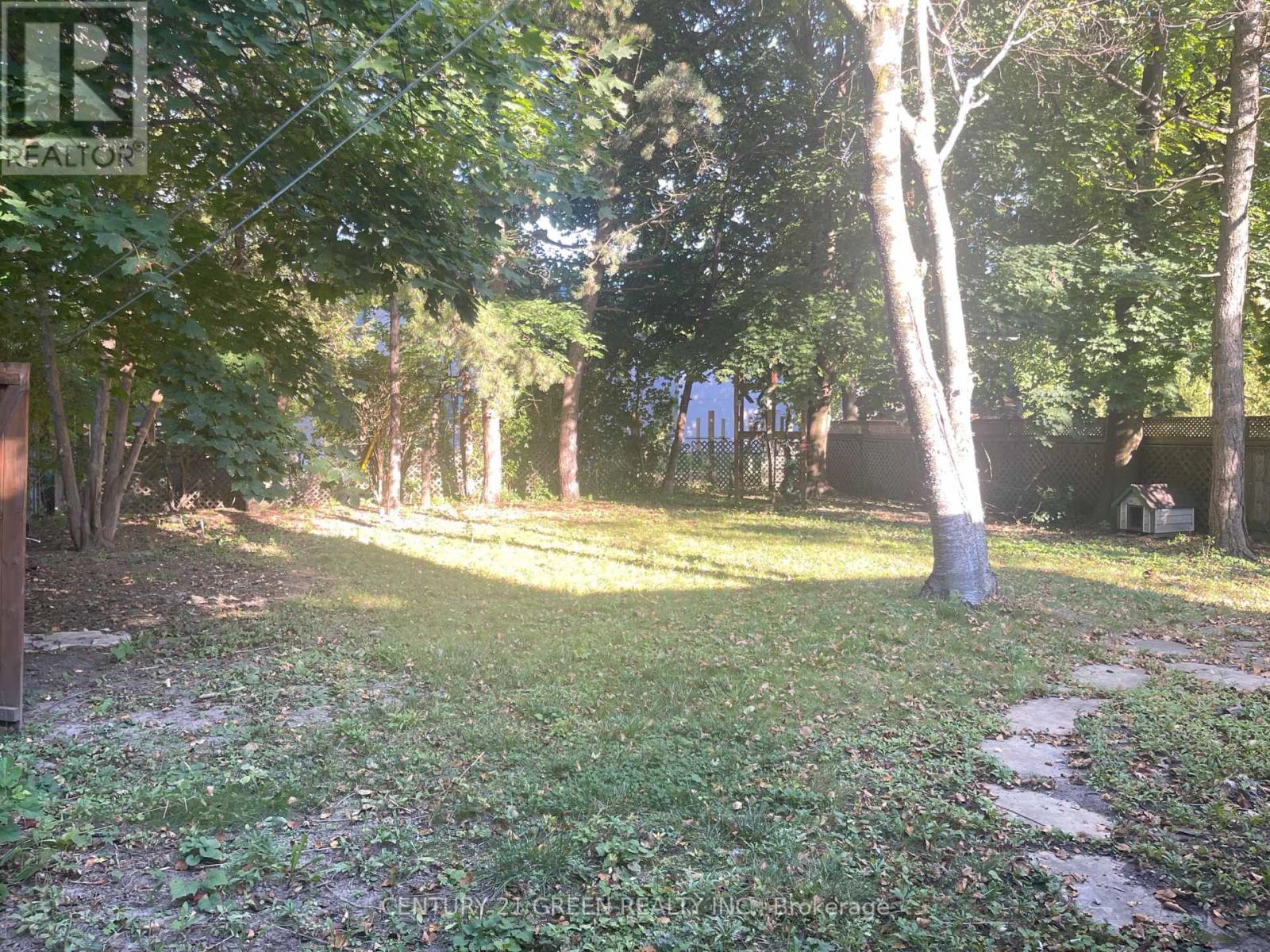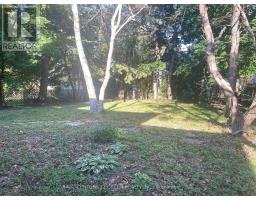19 Shirley Crescent Toronto, Ontario M1M 1K9
3 Bedroom
1 Bathroom
1999.983 - 2499.9795 sqft
Bungalow
Fireplace
Central Air Conditioning
Forced Air
$3,000 Monthly
Welcome to 19 Shirley Crescent! This 3 Bedrooms renovated Property offers Brand New Kitchen, Renovated Washroom, Large Living room combined with Dinning Room. Excellent size bedrooms. Lots of Parking. Large Backyard and Single car Garage . Basement for rent as well $2000 plus 45% utilities. **** EXTRAS **** Basement Rent $2000 with 45% Utilities, Main Floor $3000 55% Utilities . Laundry is shared in the basement. (id:50886)
Property Details
| MLS® Number | E9382362 |
| Property Type | Single Family |
| Community Name | Scarborough Village |
| ParkingSpaceTotal | 4 |
Building
| BathroomTotal | 1 |
| BedroomsAboveGround | 3 |
| BedroomsTotal | 3 |
| Appliances | Dryer, Refrigerator, Stove, Washer |
| ArchitecturalStyle | Bungalow |
| ConstructionStyleAttachment | Detached |
| CoolingType | Central Air Conditioning |
| ExteriorFinish | Brick |
| FireplacePresent | Yes |
| HeatingFuel | Natural Gas |
| HeatingType | Forced Air |
| StoriesTotal | 1 |
| SizeInterior | 1999.983 - 2499.9795 Sqft |
| Type | House |
| UtilityWater | Municipal Water |
Parking
| Garage |
Land
| Acreage | No |
| Sewer | Sanitary Sewer |
Rooms
| Level | Type | Length | Width | Dimensions |
|---|---|---|---|---|
| Main Level | Living Room | 5.54 m | 3.57 m | 5.54 m x 3.57 m |
| Main Level | Dining Room | 3.91 m | 2.63 m | 3.91 m x 2.63 m |
| Main Level | Kitchen | 3.74 m | 2.53 m | 3.74 m x 2.53 m |
| Main Level | Primary Bedroom | 4.49 m | 3.22 m | 4.49 m x 3.22 m |
| Main Level | Bedroom 2 | 3.63 m | 3.36 m | 3.63 m x 3.36 m |
| Main Level | Bedroom 3 | 3.22 m | 3.83 m | 3.22 m x 3.83 m |
Interested?
Contact us for more information
Faisal Fiaz
Salesperson
Century 21 Green Realty Inc.
6980 Maritz Dr Unit 8
Mississauga, Ontario L5W 1Z3
6980 Maritz Dr Unit 8
Mississauga, Ontario L5W 1Z3































