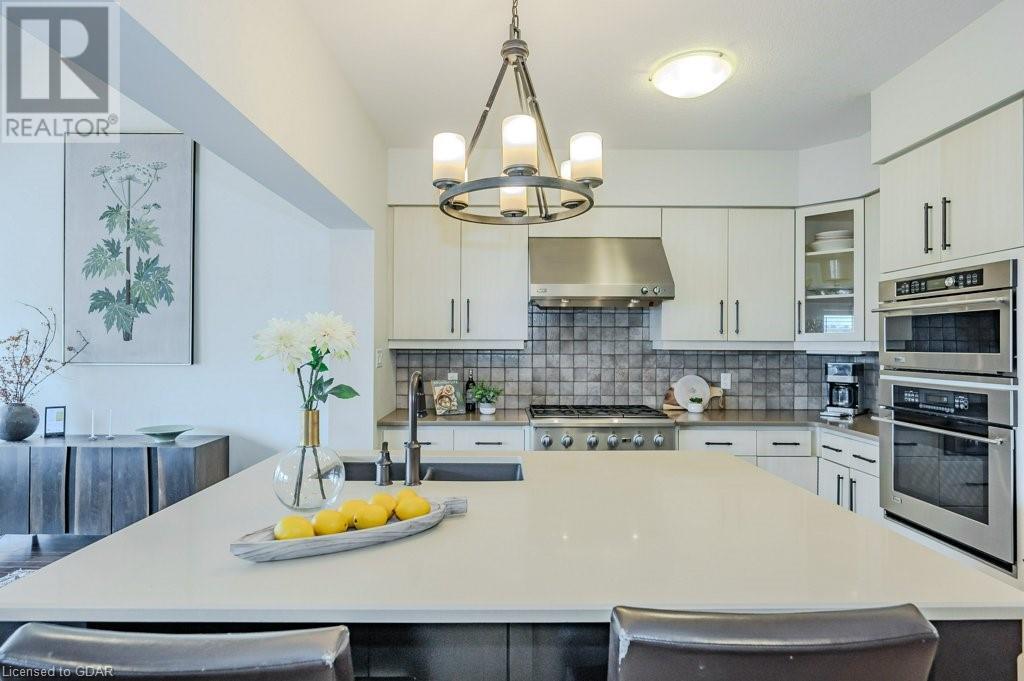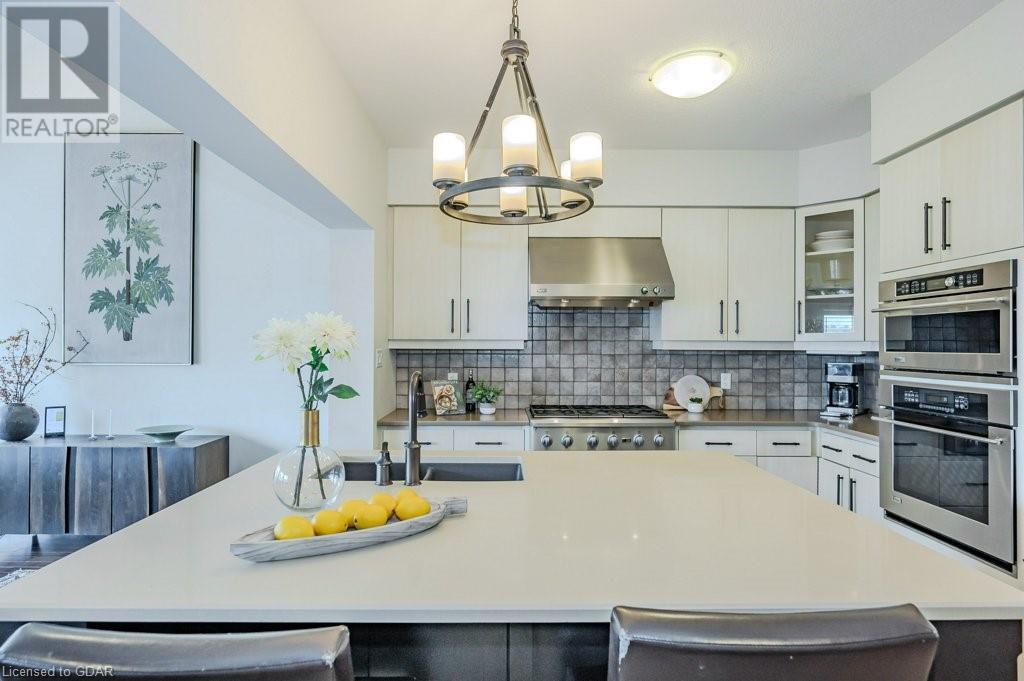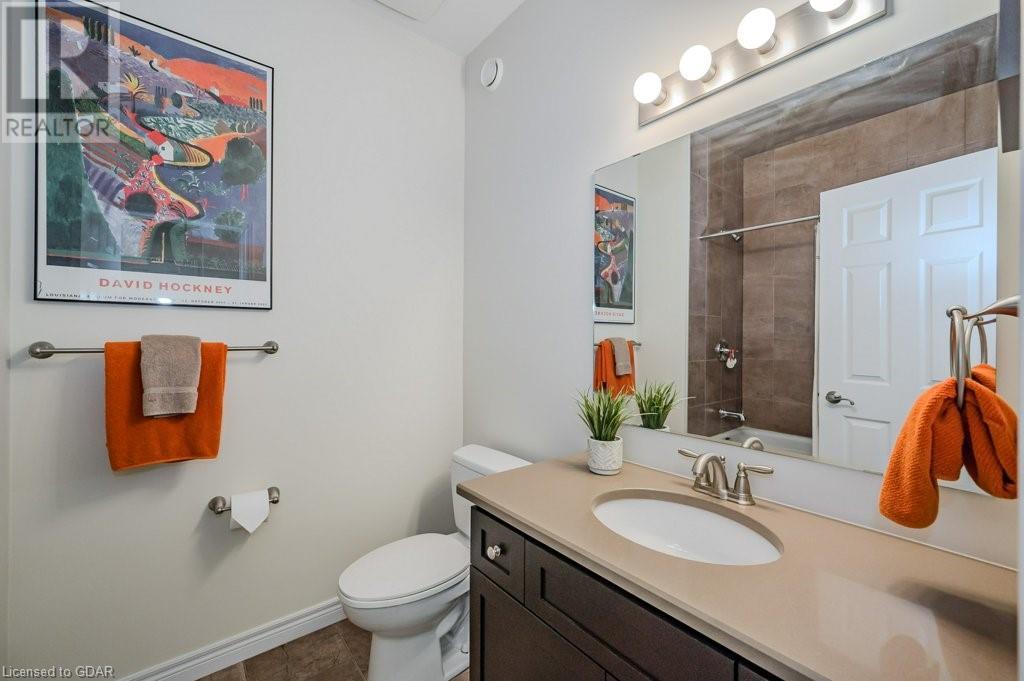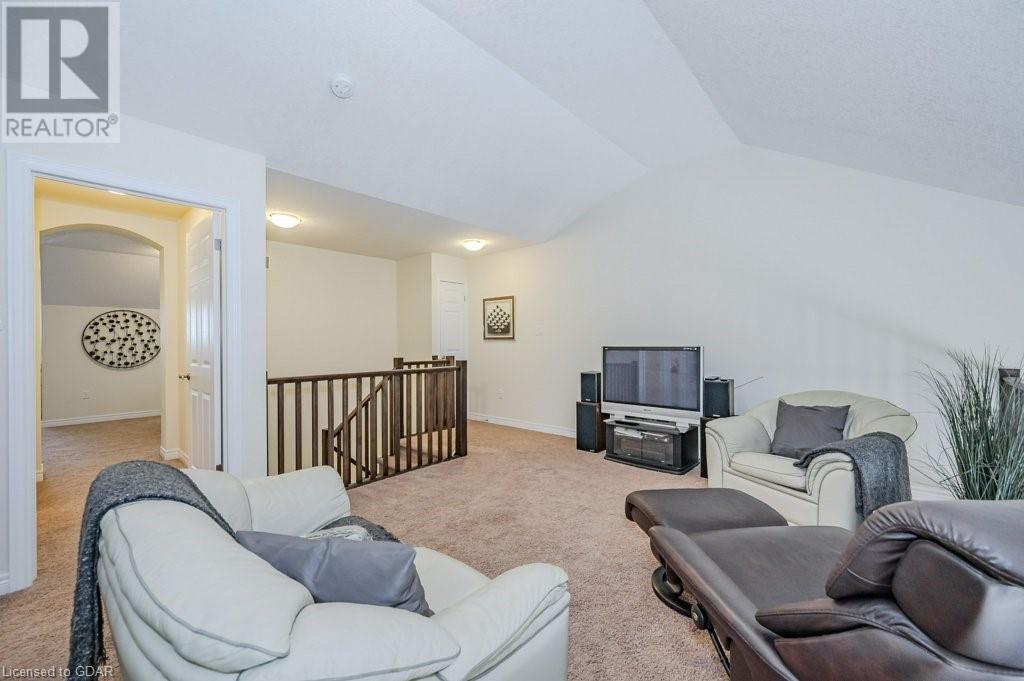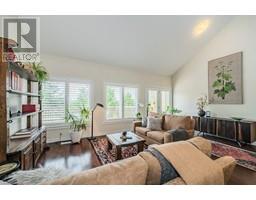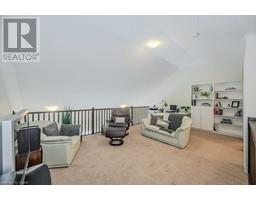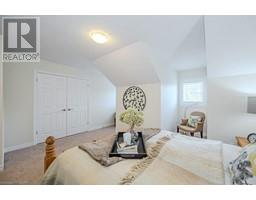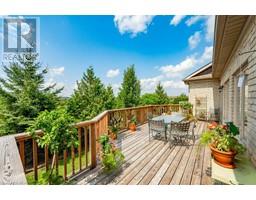19 Simmonds Dr Unit# 28 Guelph, Ontario N1E 0H4
$1,290,000Maintenance, Property Management
$355 Monthly
Maintenance, Property Management
$355 MonthlyThis exquisite townhouse bungaloft in the exclusive Privada enclave offers a luxurious lifestyle with a prime location and exceptional features. You’ll enjoy complete privacy from the large deck spanning the entire length of the unit, with a walkdown staircase onto the tree lined patio. Built by Fusion homes, this Loretto model has many upgraded features including the large loft overlooking the great room. The open concept floor plan, provides ample room for guests and entertaining from the gourmet kitchen, through the cathedral ceiling living/dining area and out onto the deck through the French doors. Two options for main level bedrooms, use both or use one as an office on the main floor, your choice, both are carpeted, cozy and bright. The primary bedroom with a glass seated shower and windows overlooking the trees and deck also has a walk in and extra closets. Your overnight guests will love to visit enjoying their own bedroom with ensuite and guest area in the upstairs loft. Don’t worry, there is plenty of storage and a separate large laundry/mudroom. The blend of privacy, modern design, and ample space makes it a perfect choice for professionals and retirees alike. Whether you are looking to entertain guests or enjoy peaceful moments surrounded by nature, this home caters to both needs. With the potential to customize the lower level and a well-thought-out layout, this property is truly an opportunity not to be missed. (id:50886)
Property Details
| MLS® Number | 40675598 |
| Property Type | Single Family |
| AmenitiesNearBy | Park, Public Transit, Shopping |
| CommunicationType | High Speed Internet |
| CommunityFeatures | Quiet Area |
| EquipmentType | Water Heater |
| Features | Cul-de-sac, Ravine, Conservation/green Belt, Balcony, Paved Driveway, Sump Pump, Automatic Garage Door Opener |
| ParkingSpaceTotal | 4 |
| RentalEquipmentType | Water Heater |
Building
| BathroomTotal | 3 |
| BedroomsAboveGround | 3 |
| BedroomsTotal | 3 |
| Appliances | Central Vacuum, Dishwasher, Dryer, Oven - Built-in, Refrigerator, Washer, Microwave Built-in, Gas Stove(s), Hood Fan, Window Coverings, Garage Door Opener |
| ArchitecturalStyle | Bungalow |
| BasementDevelopment | Unfinished |
| BasementType | Full (unfinished) |
| ConstructedDate | 2011 |
| ConstructionMaterial | Wood Frame |
| ConstructionStyleAttachment | Attached |
| CoolingType | Central Air Conditioning |
| ExteriorFinish | Brick, Stone, Wood |
| FireProtection | Smoke Detectors |
| FoundationType | Poured Concrete |
| HeatingFuel | Natural Gas |
| HeatingType | Forced Air |
| StoriesTotal | 1 |
| SizeInterior | 2280 Sqft |
| Type | Row / Townhouse |
| UtilityWater | Municipal Water |
Parking
| Attached Garage |
Land
| Acreage | No |
| LandAmenities | Park, Public Transit, Shopping |
| LandscapeFeatures | Landscaped |
| Sewer | Municipal Sewage System |
| SizeTotal | 0|under 1/2 Acre |
| SizeTotalText | 0|under 1/2 Acre |
| ZoningDescription | R3a |
Rooms
| Level | Type | Length | Width | Dimensions |
|---|---|---|---|---|
| Second Level | 4pc Bathroom | 9'1'' x 5'0'' | ||
| Second Level | Loft | 19'10'' x 17'8'' | ||
| Second Level | Bedroom | 15'4'' x 16'5'' | ||
| Basement | Other | Measurements not available | ||
| Basement | Cold Room | 5'7'' x 9'2'' | ||
| Main Level | Foyer | 8'3'' x 6'0'' | ||
| Main Level | Other | 17'11'' x 20'1'' | ||
| Main Level | Laundry Room | 8'10'' x 7'11'' | ||
| Main Level | 4pc Bathroom | 13'9'' x 5'4'' | ||
| Main Level | Bedroom | 13'10'' x 10'1'' | ||
| Main Level | 4pc Bathroom | 6'4'' x 8'3'' | ||
| Main Level | Primary Bedroom | 14'8'' x 14'2'' | ||
| Main Level | Kitchen | 11'8'' x 11'4'' | ||
| Main Level | Dining Room | 11'4'' x 8'2'' | ||
| Main Level | Living Room | 19'10'' x 13'2'' |
Utilities
| Cable | Available |
| Electricity | Available |
| Natural Gas | Available |
| Telephone | Available |
https://www.realtor.ca/real-estate/27656692/19-simmonds-dr-unit-28-guelph
Interested?
Contact us for more information
David Grant Halls
Salesperson
118 Main Street
Rockwood, Ontario N0B 2K0
Jan Sundwall
Salesperson
30 Edinburgh Road North
Guelph, Ontario N1H 7J1













