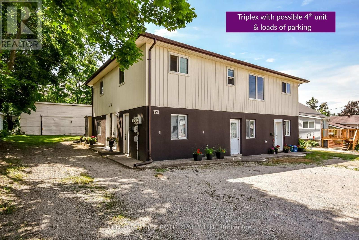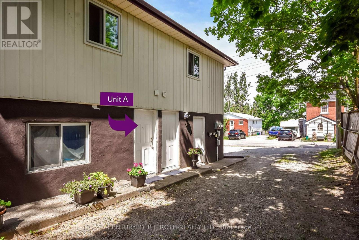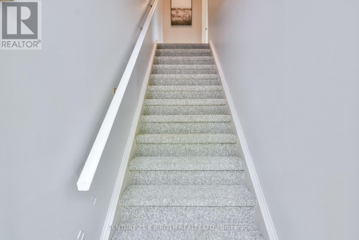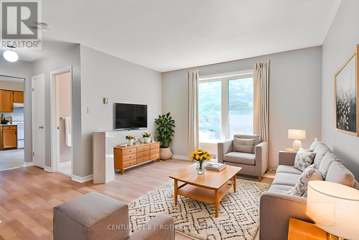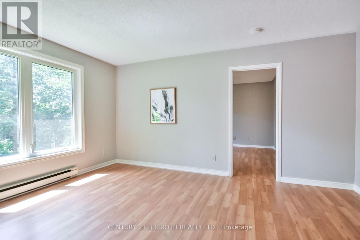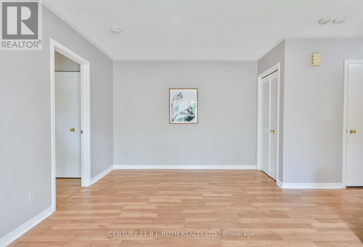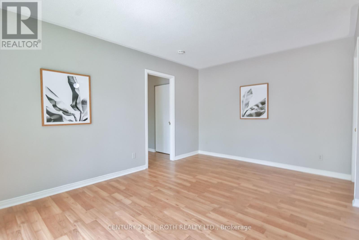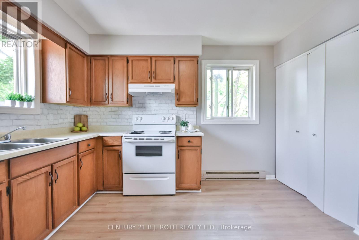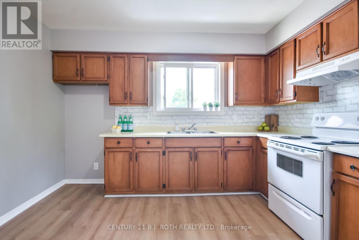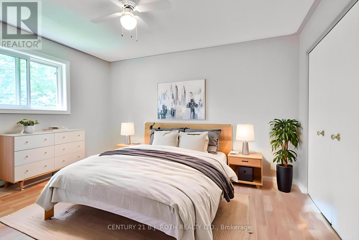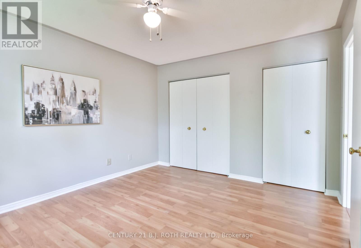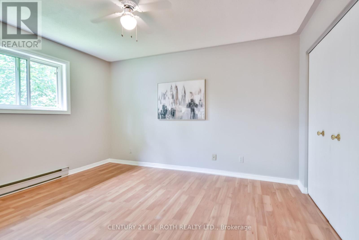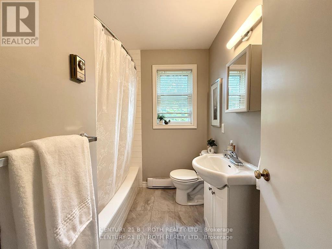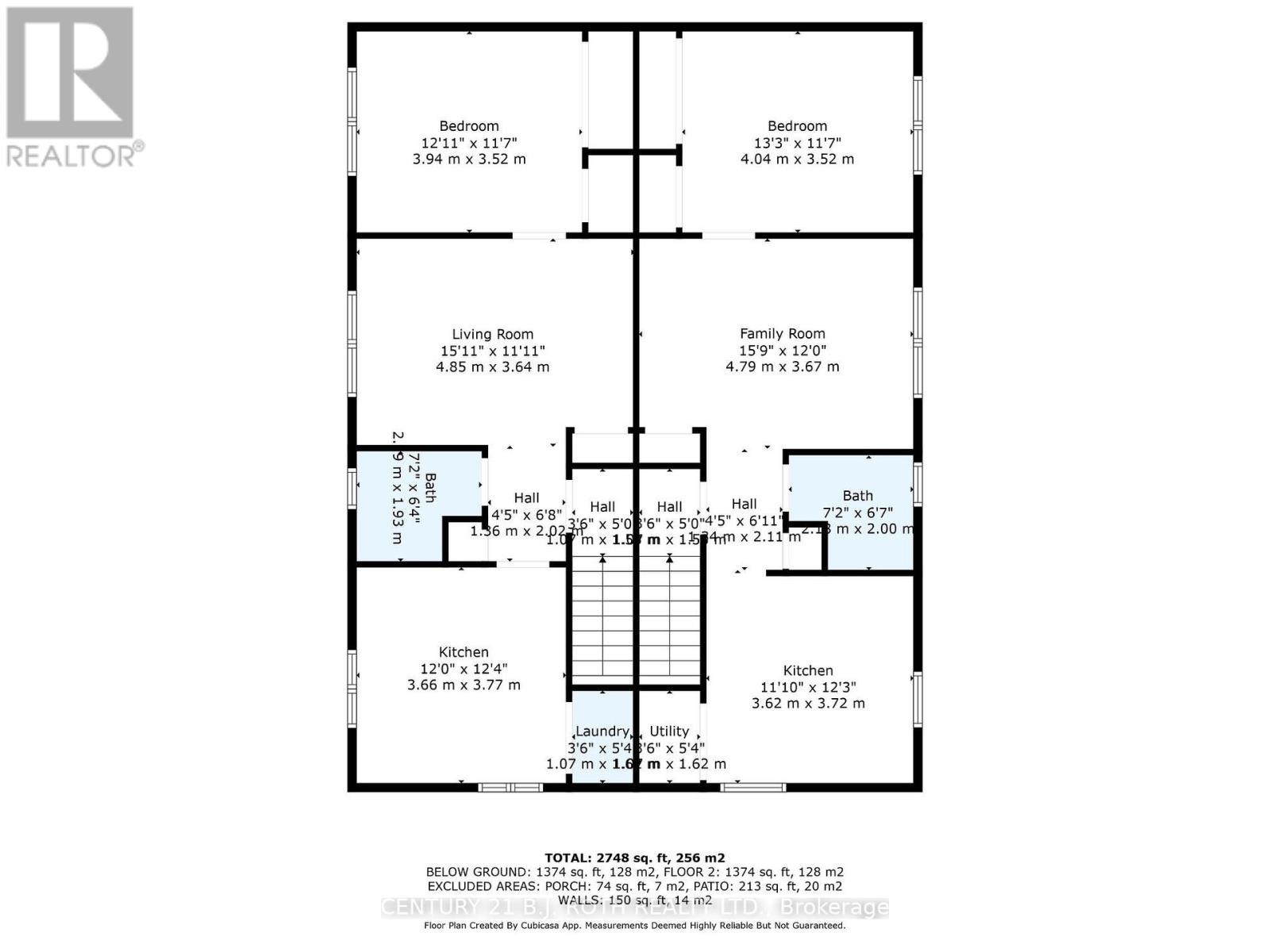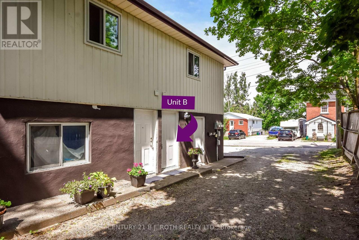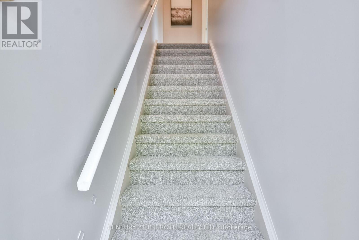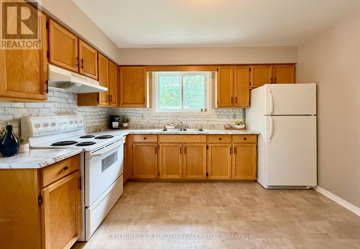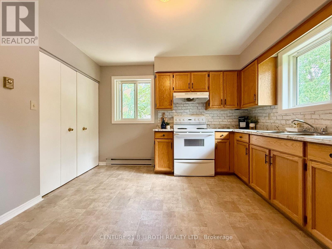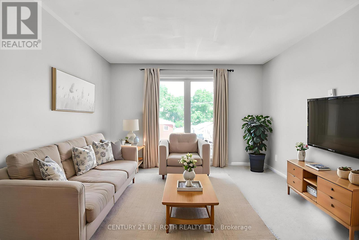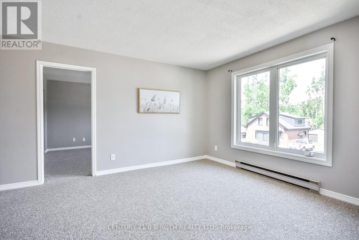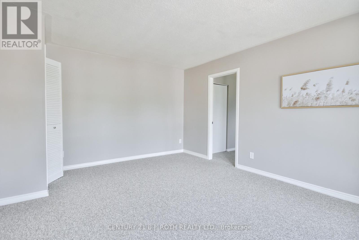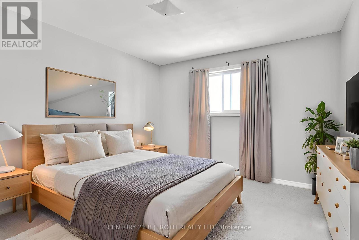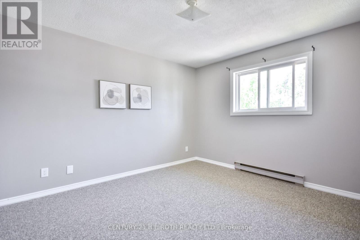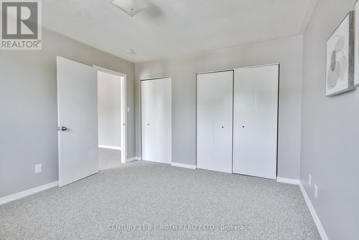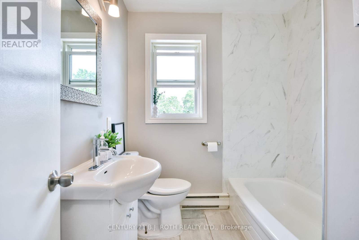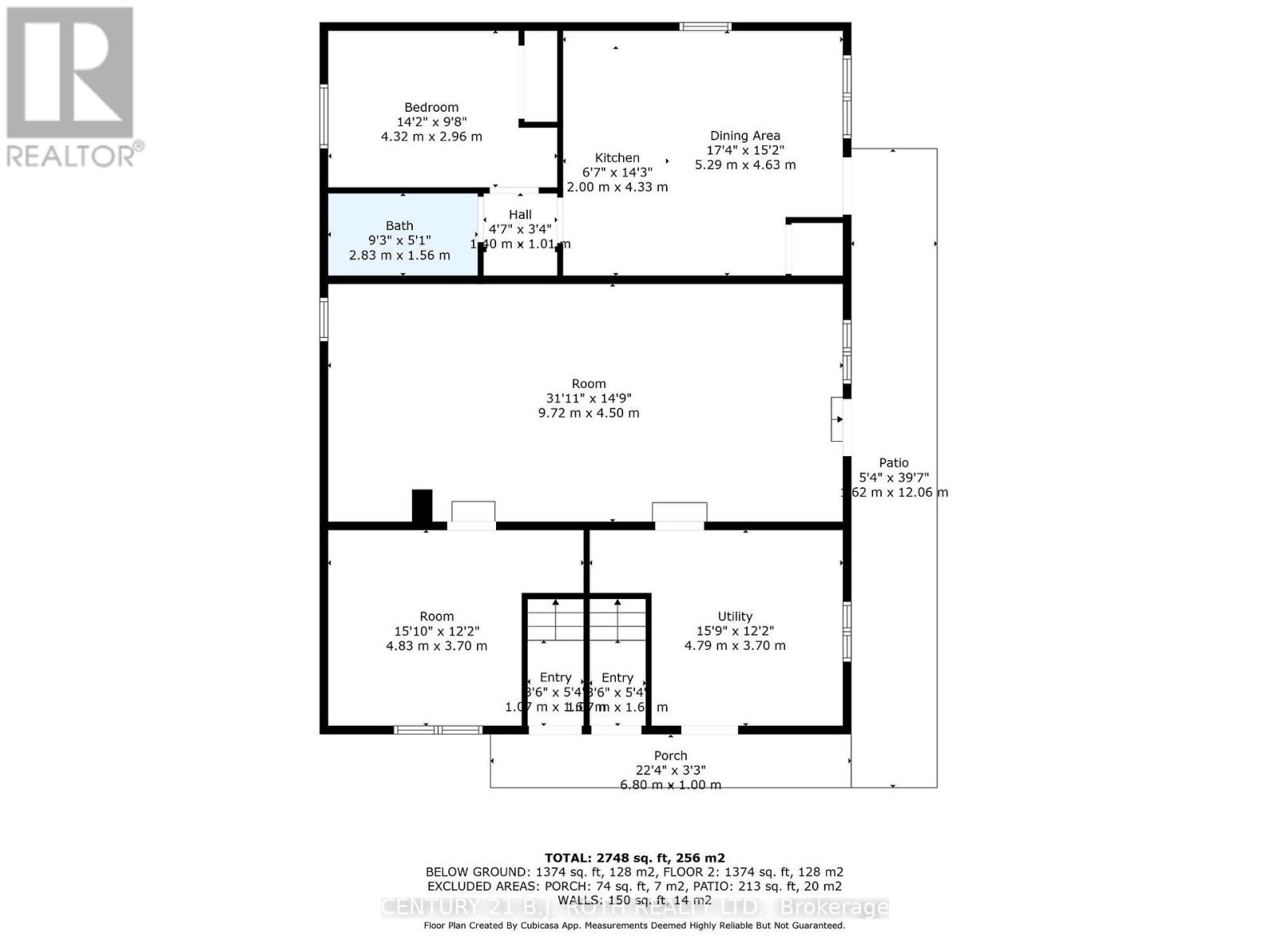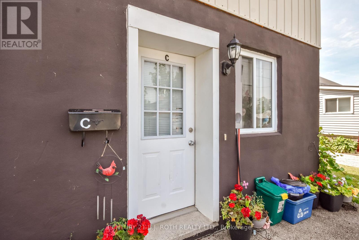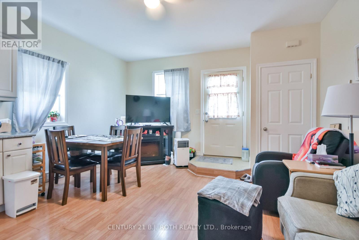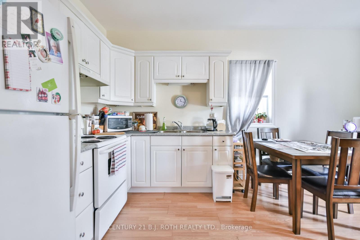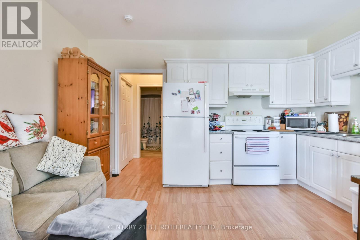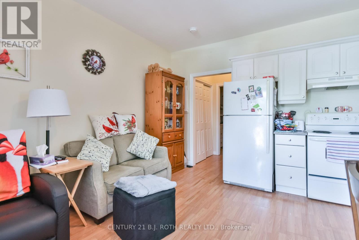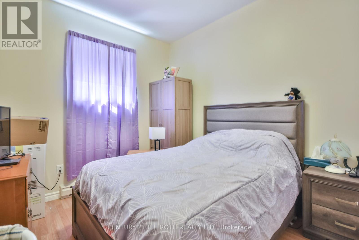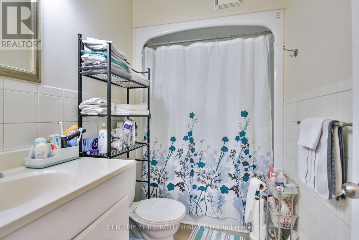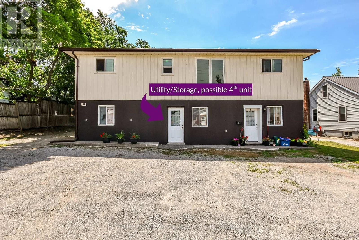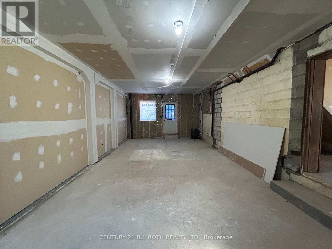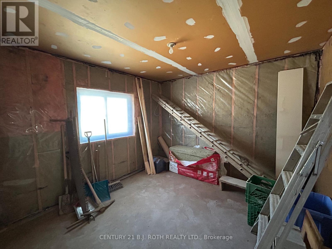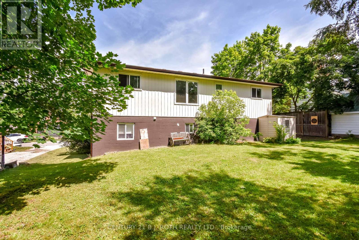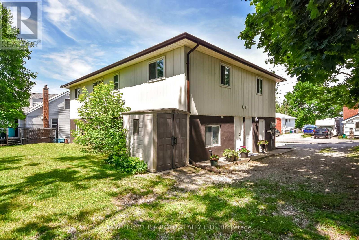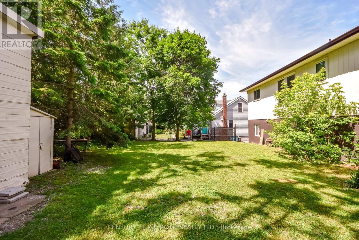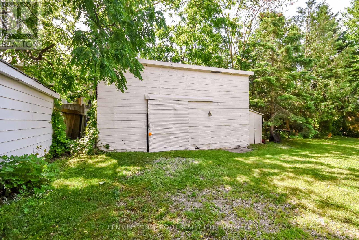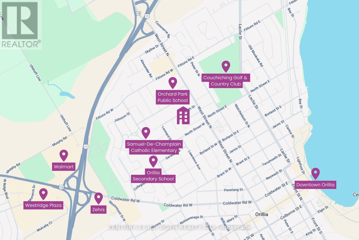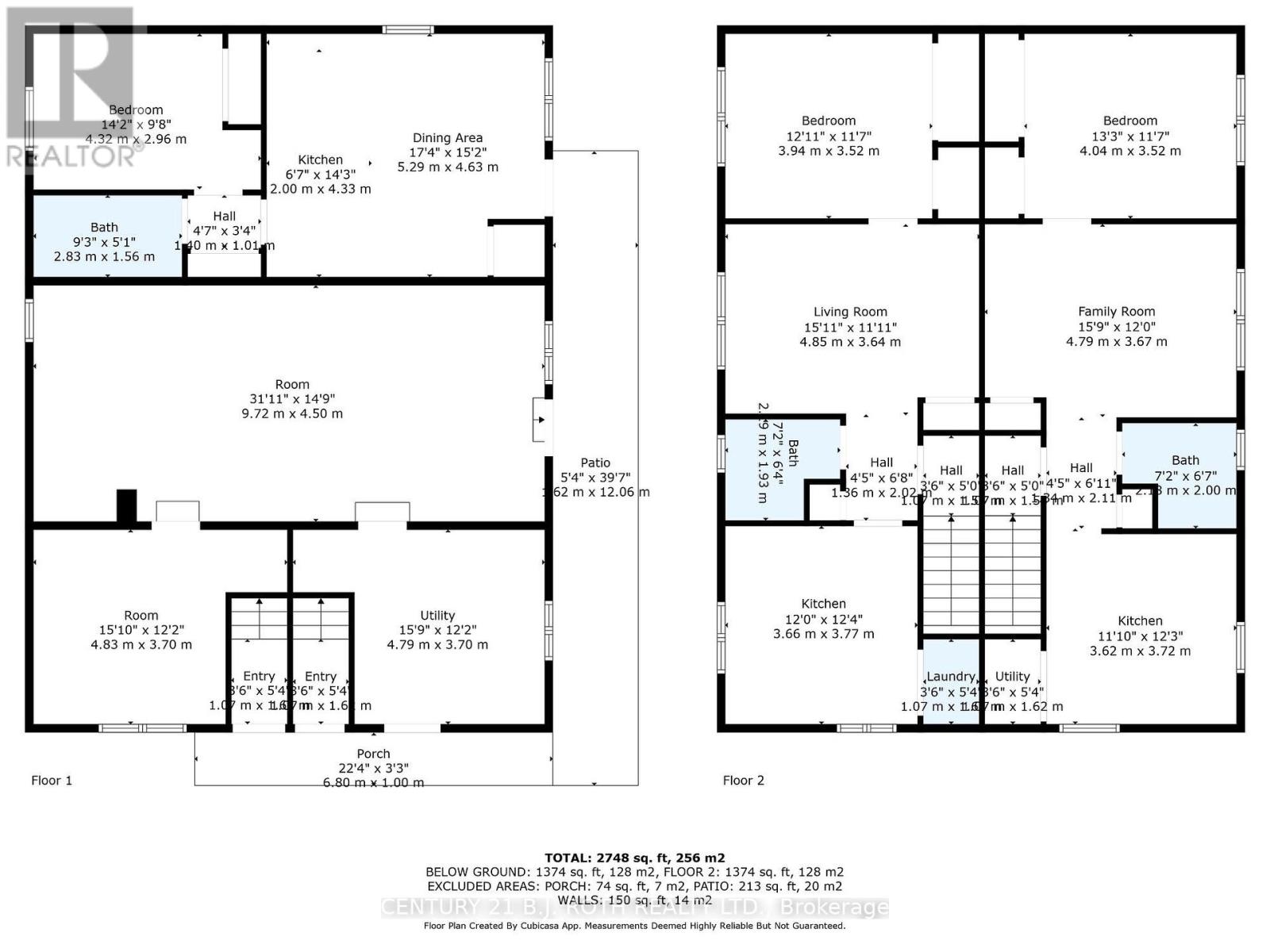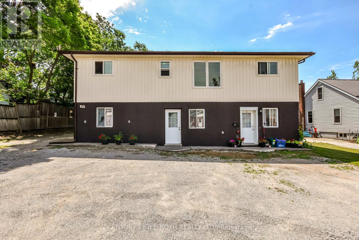19 South Street Orillia, Ontario L3V 3T1
$899,900
Solid investment opportunity in a sought-after Orillia neighborhood! This well-maintained, legal triplex provides immediate income and strong future potential with approval for a fourth unit and construction already started. The upper level features two bright and spacious one-bedroom units, with laundry capability, both freshly painted with updated flooring and modern bathrooms completely move-in ready and offering flexibility to establish your rental strategy or occupy personally. The main floor includes a third one-bedroom unit, currently rented to a reliable long-term tenant at market rent, along with a large storage space that is already roughed-in and offers potential for conversion to a fourth unit (plans are attached). A full utility room enhances functionality. The property also includes a useful outbuilding, providing extra storage or potential future use. With three separate hydro meters, private entrances, dedicated parking for each unit, updated vinyl windows, and a prime location close to shopping, transit, hospital, and parks, this property is a versatile addition to any portfolio. Whether you're a seasoned investor or entering the market for the first time, this triplex is a strong and adaptable income-producing asset in a high-demand rental area. (id:50886)
Property Details
| MLS® Number | S12438417 |
| Property Type | Multi-family |
| Community Name | Orillia |
| Amenities Near By | Golf Nearby, Park, Place Of Worship, Schools, Hospital, Public Transit |
| Parking Space Total | 7 |
| Structure | Shed, Outbuilding |
Building
| Bathroom Total | 3 |
| Bedrooms Above Ground | 3 |
| Bedrooms Total | 3 |
| Age | 51 To 99 Years |
| Amenities | Separate Heating Controls, Separate Electricity Meters |
| Appliances | Water Heater, Stove, Two Refrigerators |
| Basement Type | None |
| Cooling Type | None |
| Exterior Finish | Aluminum Siding |
| Foundation Type | Concrete |
| Heating Fuel | Electric |
| Heating Type | Baseboard Heaters |
| Stories Total | 2 |
| Size Interior | 3,000 - 3,500 Ft2 |
| Type | Triplex |
| Utility Water | Municipal Water |
Parking
| Detached Garage | |
| Garage |
Land
| Acreage | No |
| Fence Type | Partially Fenced |
| Land Amenities | Golf Nearby, Park, Place Of Worship, Schools, Hospital, Public Transit |
| Sewer | Sanitary Sewer |
| Size Depth | 107 Ft |
| Size Frontage | 75 Ft |
| Size Irregular | 75 X 107 Ft |
| Size Total Text | 75 X 107 Ft |
| Zoning Description | R1 |
Rooms
| Level | Type | Length | Width | Dimensions |
|---|---|---|---|---|
| Second Level | Kitchen | 3.51 m | 3.48 m | 3.51 m x 3.48 m |
| Second Level | Living Room | 4.65 m | 3.64 m | 4.65 m x 3.64 m |
| Second Level | Bedroom | 3.97 m | 3.48 m | 3.97 m x 3.48 m |
| Second Level | Kitchen | 3.51 m | 3.64 m | 3.51 m x 3.64 m |
| Second Level | Living Room | 3.99 m | 3.66 m | 3.99 m x 3.66 m |
| Second Level | Bedroom | 3.99 m | 3.48 m | 3.99 m x 3.48 m |
| Main Level | Utility Room | 4.83 m | 3.7 m | 4.83 m x 3.7 m |
| Main Level | Utility Room | 4.79 m | 3.7 m | 4.79 m x 3.7 m |
| Main Level | Kitchen | 2 m | 4.33 m | 2 m x 4.33 m |
| Main Level | Living Room | 5.29 m | 4.63 m | 5.29 m x 4.63 m |
| Main Level | Bedroom | 4.32 m | 2.96 m | 4.32 m x 2.96 m |
| Main Level | Utility Room | 9.72 m | 4.5 m | 9.72 m x 4.5 m |
Utilities
| Cable | Installed |
| Electricity | Installed |
| Sewer | Installed |
https://www.realtor.ca/real-estate/28937539/19-south-street-orillia-orillia
Contact Us
Contact us for more information
Kyla Vavala
Broker
(705) 796-6913
kyla-vavala.c21.ca/
www.facebook.com/#!/pages/Kyla-Vavala-A-Name-That-Friends-Recommend-Century21-BJRoth-Realty-
twitter.com/kylavavala
www.linkedin.com/feed/
355 Bayfield Street, Unit 5, 106299 & 100088
Barrie, Ontario L4M 3C3
(705) 721-9111
(705) 721-9182
bjrothrealty.c21.ca/

