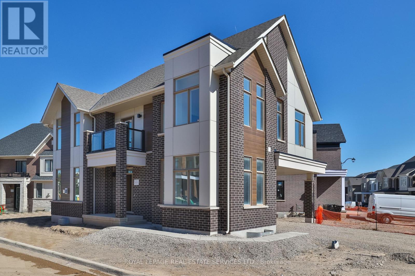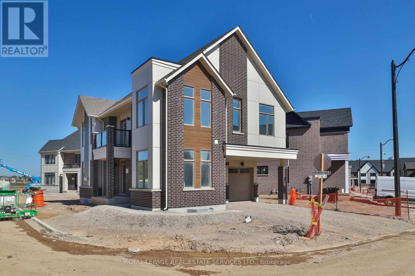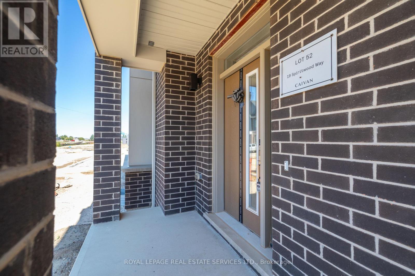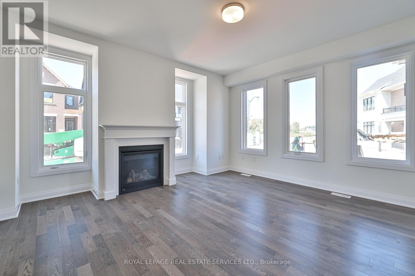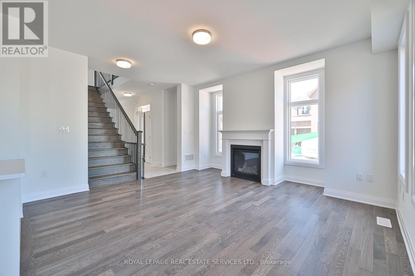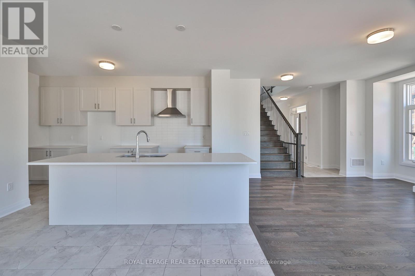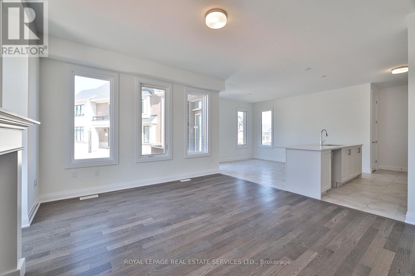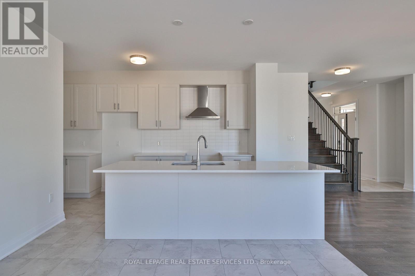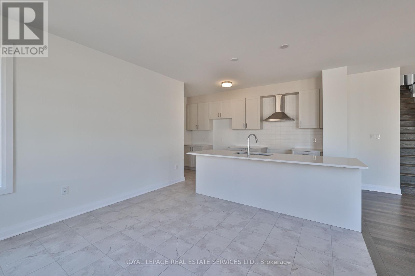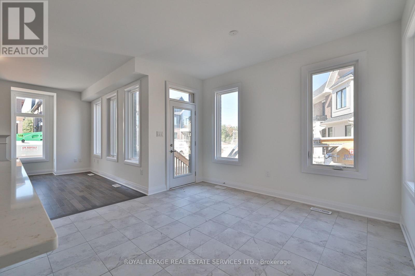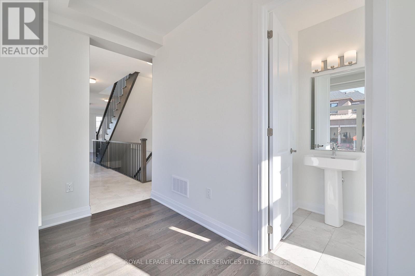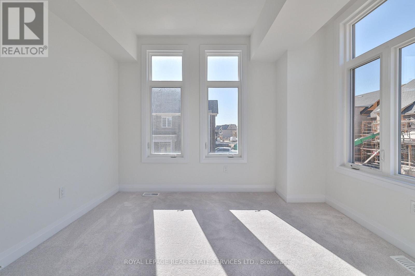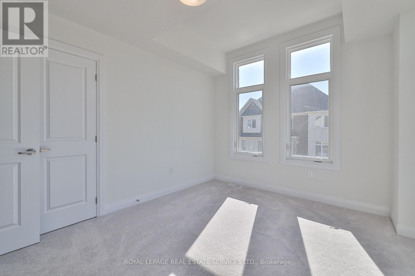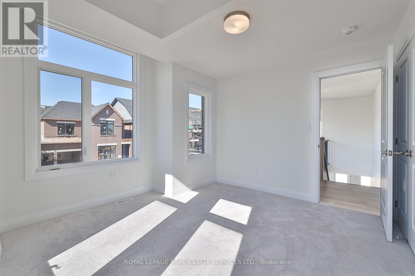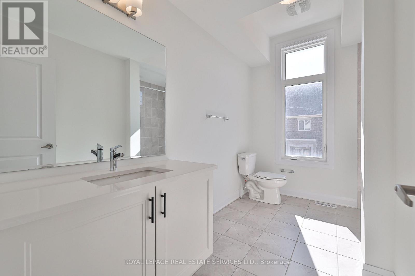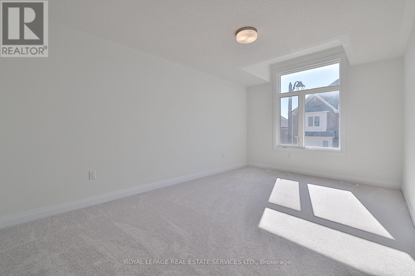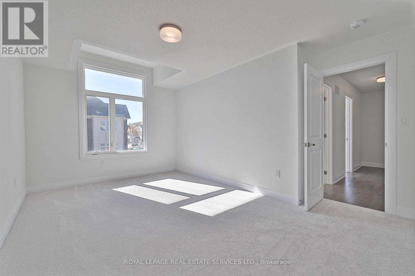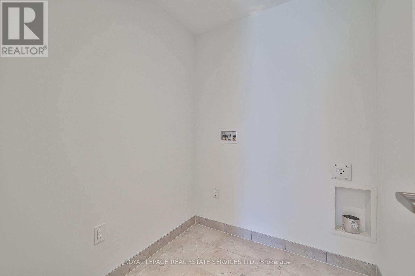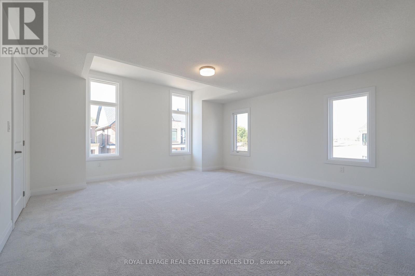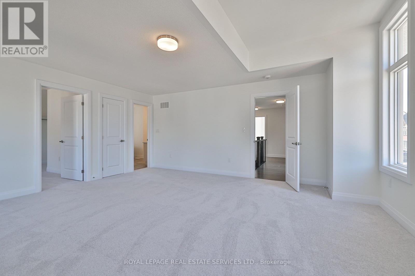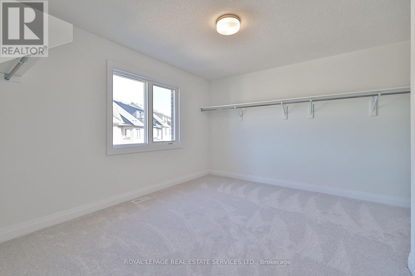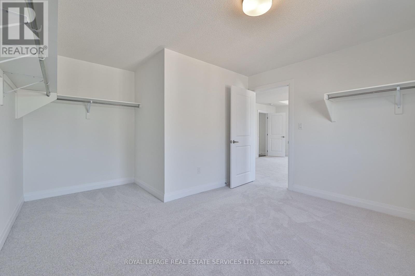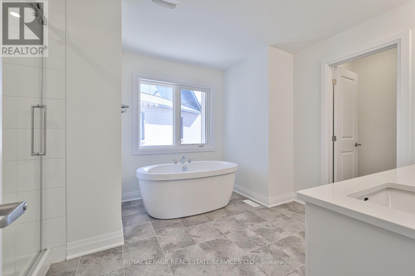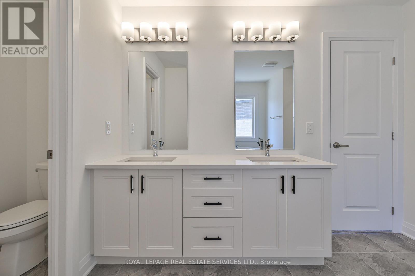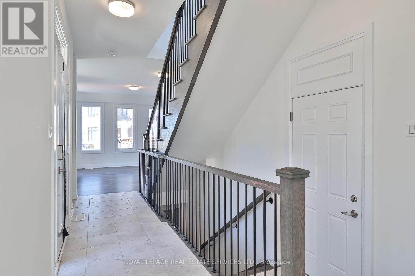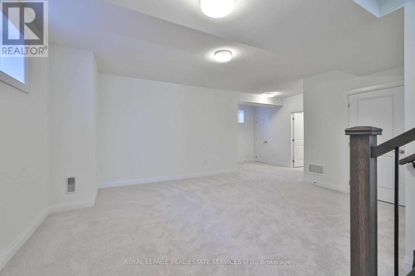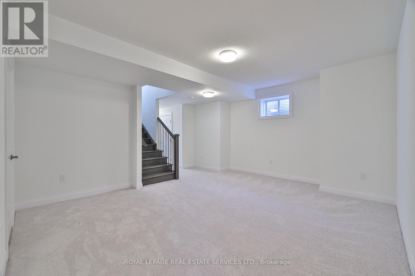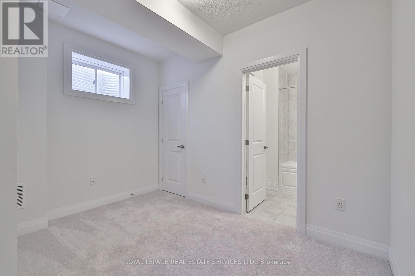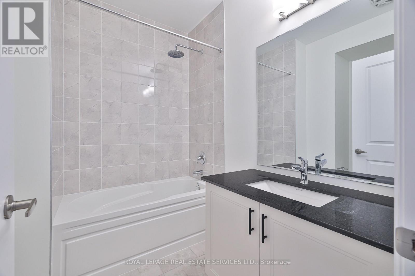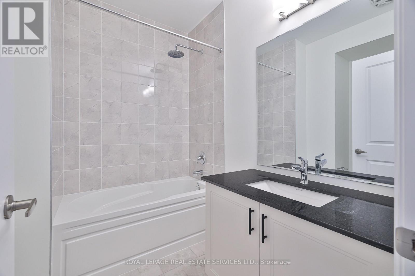19 Spiritwood Way Brampton, Ontario L6X 0T5
$4,500 Monthly
Welcome to 19 Spirit Wood Way Lot 0052, Elevation B by Caivan. A brand-new, detached corner-lot home with a 2-car garage. Perfectly located across from a golf course, with easy access to transit, highways, shopping, and schools.This brand-new, never-occupied detached home is set on a premium corner lot, maximizing natural light and curb appeal. Inside, youll find thoughtful design and functional living:A main floor office/den for work-from-home or quiet study, A chef-inspired kitchen with a massive walk-in pantry, A finished basement, ideal for a rec room, gym, or guest suiteThree oversized bedrooms upstairs, including a primary retreat with a huge walk-in closet. This is more than a home its a chance to be part of a thoughtfully designed neighborhood. (id:50886)
Property Details
| MLS® Number | W12436308 |
| Property Type | Single Family |
| Community Name | Northwest Brampton |
| Features | In Suite Laundry |
| Parking Space Total | 6 |
Building
| Bathroom Total | 5 |
| Bedrooms Above Ground | 3 |
| Bedrooms Below Ground | 1 |
| Bedrooms Total | 4 |
| Age | New Building |
| Amenities | Fireplace(s) |
| Appliances | Range, Water Heater - Tankless |
| Basement Development | Finished |
| Basement Type | N/a (finished) |
| Construction Style Attachment | Detached |
| Cooling Type | Central Air Conditioning |
| Exterior Finish | Brick |
| Fireplace Present | Yes |
| Flooring Type | Porcelain Tile, Carpeted, Hardwood |
| Foundation Type | Concrete |
| Heating Fuel | Natural Gas |
| Heating Type | Forced Air |
| Stories Total | 2 |
| Size Interior | 3,000 - 3,500 Ft2 |
| Type | House |
| Utility Water | Municipal Water |
Parking
| Garage |
Land
| Acreage | No |
| Sewer | Sanitary Sewer |
| Size Depth | 100 Ft |
| Size Frontage | 52 Ft |
| Size Irregular | 52 X 100 Ft |
| Size Total Text | 52 X 100 Ft |
Rooms
| Level | Type | Length | Width | Dimensions |
|---|---|---|---|---|
| Second Level | Primary Bedroom | 5.36 m | 4.08 m | 5.36 m x 4.08 m |
| Second Level | Bedroom 2 | 3.69 m | 3.72 m | 3.69 m x 3.72 m |
| Second Level | Bedroom 3 | 3.23 m | 3.65 m | 3.23 m x 3.65 m |
| Basement | Recreational, Games Room | 5.57 m | 5.09 m | 5.57 m x 5.09 m |
| Basement | Recreational, Games Room | 9.93 m | 6.88 m | 9.93 m x 6.88 m |
| Basement | Cold Room | 3.04 m | 2.13 m | 3.04 m x 2.13 m |
| Main Level | Foyer | 3.04 m | 2.13 m | 3.04 m x 2.13 m |
| Main Level | Dining Room | 3.38 m | 3.99 m | 3.38 m x 3.99 m |
| Main Level | Kitchen | 3.77 m | 3.99 m | 3.77 m x 3.99 m |
| Main Level | Great Room | 4.02 m | 5.27 m | 4.02 m x 5.27 m |
| Main Level | Eating Area | 3.04 m | 3.65 m | 3.04 m x 3.65 m |
| Main Level | Office | 2.47 m | 2.92 m | 2.47 m x 2.92 m |
Contact Us
Contact us for more information
Nneka Theresa Ubosi
Salesperson
(289) 952-3288
nnekaubosi.com/
231 Oak Park #400b
Oakville, Ontario L6H 7S8
(905) 257-3633
(905) 257-3550
231oakpark.royallepage.ca/
Nene Judy Akintan
Broker
www.oakvillelivingwithnene.com/
www.facebook.com/oakvillelivingwithnene
231 Oak Park #400b
Oakville, Ontario L6H 7S8
(905) 257-3633
(905) 257-3550
231oakpark.royallepage.ca/

