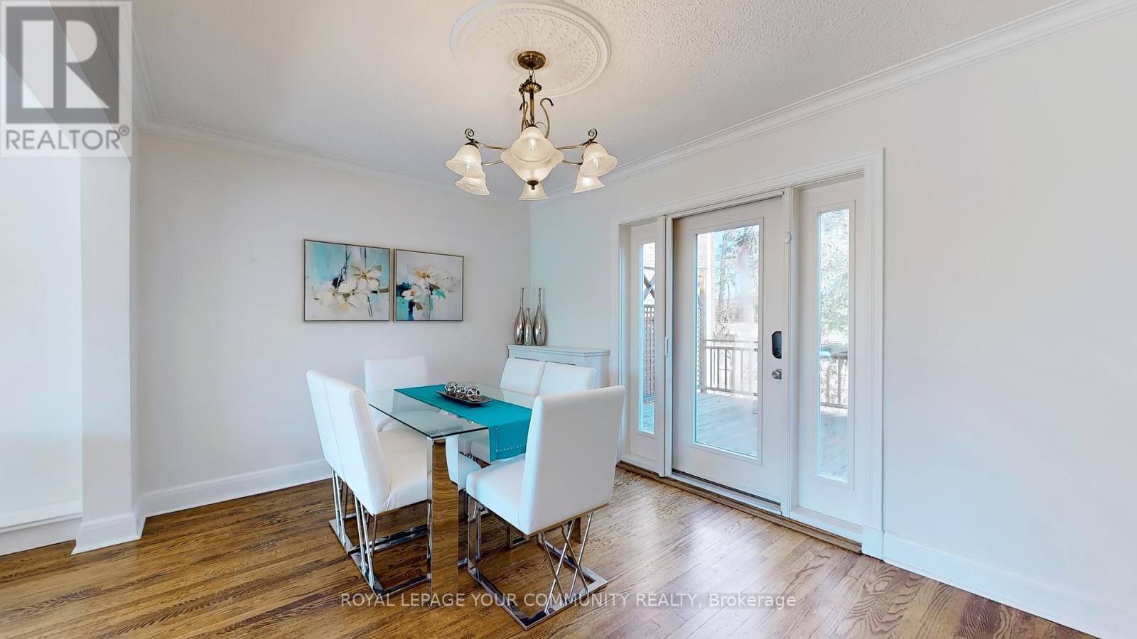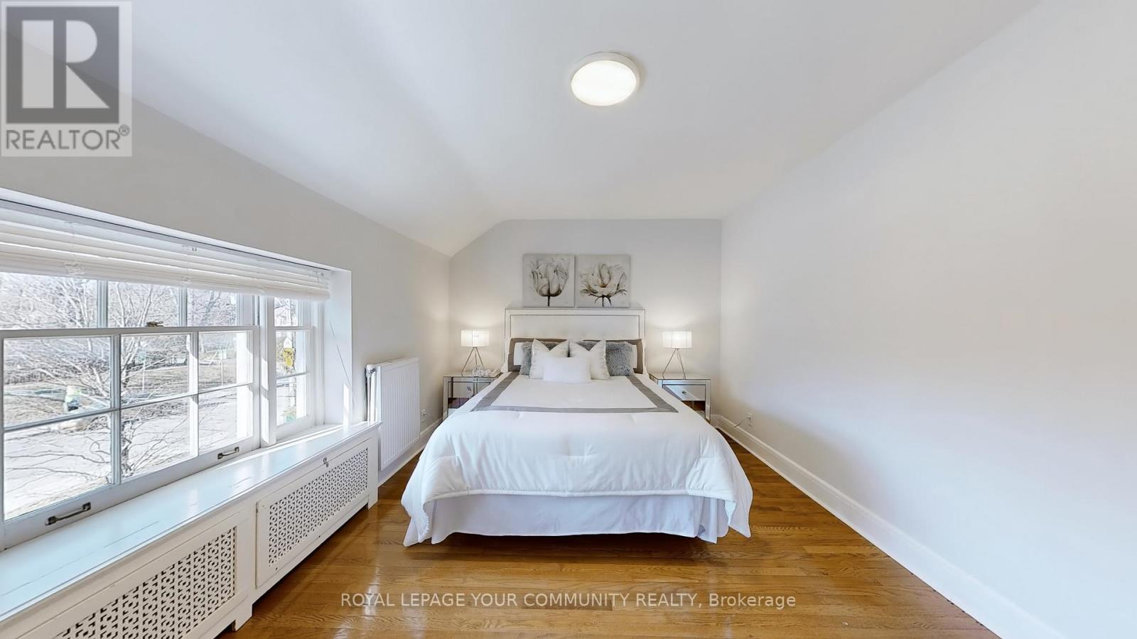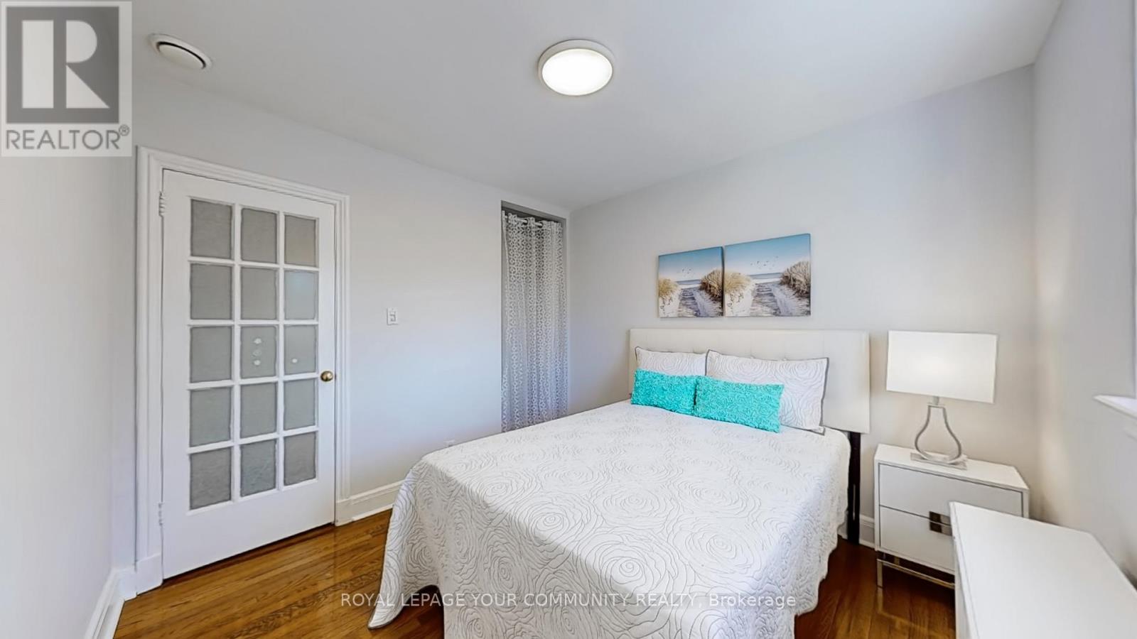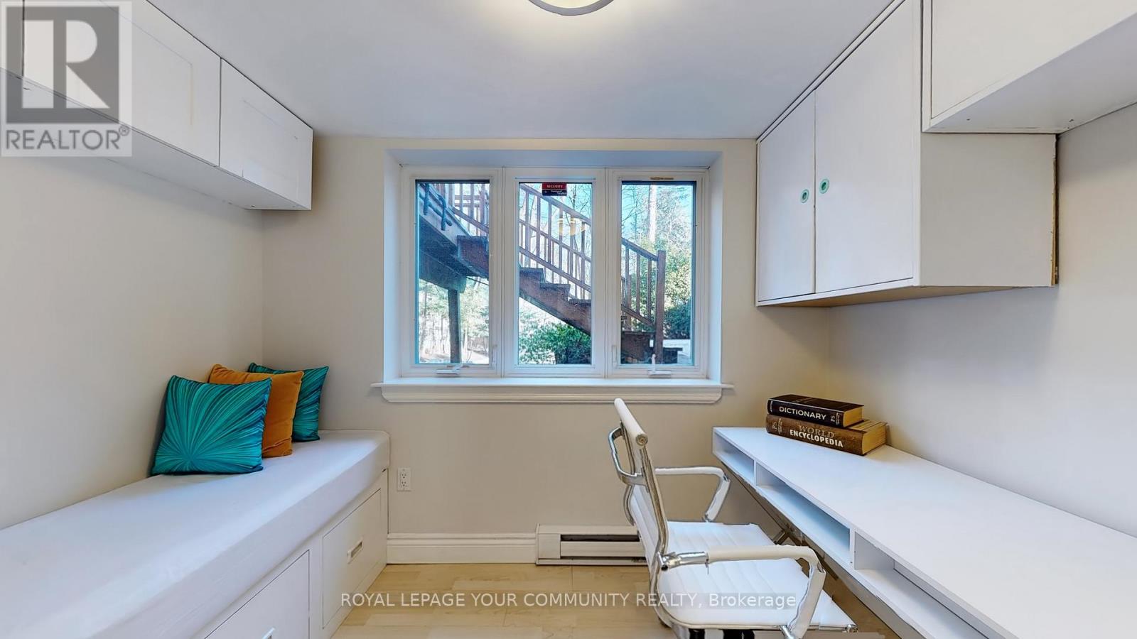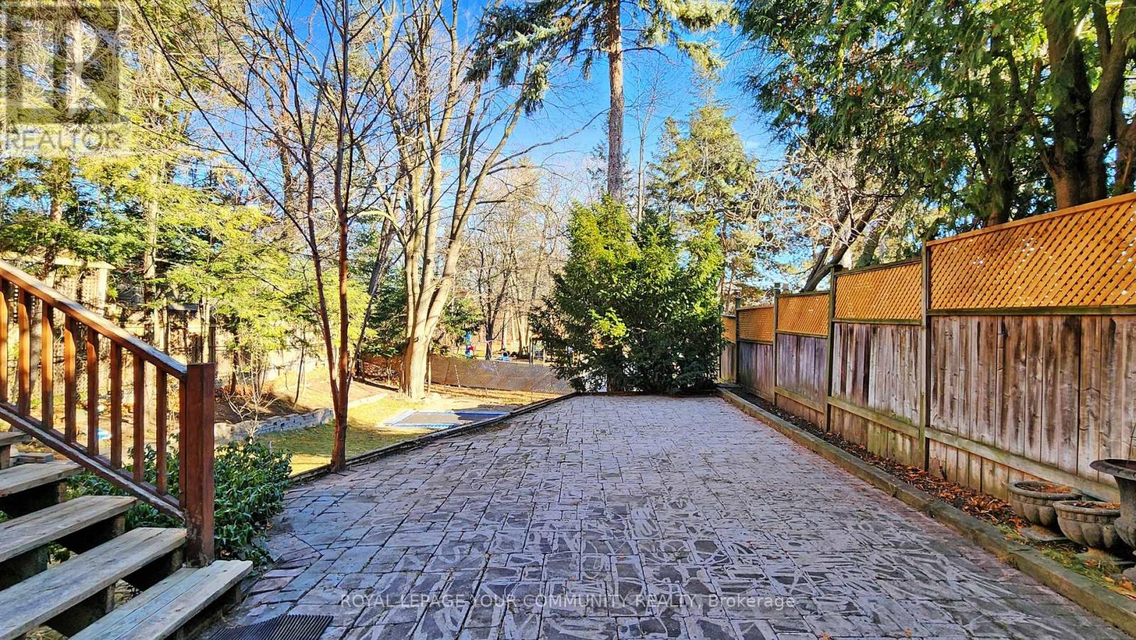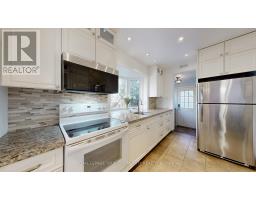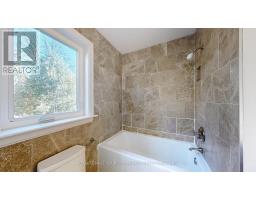19 Strathgowan Crescent Toronto, Ontario M4N 2Z6
$3,560,000
Nestled in the prestigious and family-friendly Lawrence Park neighborhood, this elegant and inviting home offers a spacious layout designed for comfort and style! On a private lot with a double driveway, four bedrooms, a finished walkout basement, and sun-filled living spaces. The spacious main level boasts gleaming hardwood floors and refined details throughout, creating a warm and sophisticated atmosphere. Diligently upgraded and maintained with beautifully managed landscaping. Enjoy unmatched convenience with top-rated public and private schools, major commuter routes, Sunnybrook Hospital, shopping, and a variety of amenities just minutes away. (id:50886)
Property Details
| MLS® Number | C12007976 |
| Property Type | Single Family |
| Community Name | Lawrence Park South |
| Parking Space Total | 5 |
Building
| Bathroom Total | 4 |
| Bedrooms Above Ground | 4 |
| Bedrooms Total | 4 |
| Basement Development | Finished |
| Basement Features | Walk Out |
| Basement Type | N/a (finished) |
| Construction Style Attachment | Detached |
| Cooling Type | Central Air Conditioning |
| Exterior Finish | Brick |
| Fireplace Present | Yes |
| Flooring Type | Hardwood, Laminate |
| Half Bath Total | 2 |
| Heating Type | Radiant Heat |
| Stories Total | 2 |
| Type | House |
| Utility Water | Municipal Water |
Parking
| Garage |
Land
| Acreage | No |
| Sewer | Sanitary Sewer |
| Size Depth | 136 Ft ,9 In |
| Size Frontage | 45 Ft |
| Size Irregular | 45.06 X 136.75 Ft |
| Size Total Text | 45.06 X 136.75 Ft |
Rooms
| Level | Type | Length | Width | Dimensions |
|---|---|---|---|---|
| Second Level | Primary Bedroom | 4.75 m | 3.23 m | 4.75 m x 3.23 m |
| Second Level | Bedroom 2 | 4.42 m | 2.63 m | 4.42 m x 2.63 m |
| Second Level | Bedroom 3 | 4.42 m | 2.64 m | 4.42 m x 2.64 m |
| Second Level | Bedroom 4 | 2.87 m | 2.97 m | 2.87 m x 2.97 m |
| Lower Level | Laundry Room | 1.6 m | 3.51 m | 1.6 m x 3.51 m |
| Lower Level | Media | 4.75 m | 3.1 m | 4.75 m x 3.1 m |
| Lower Level | Study | 2.84 m | 2.31 m | 2.84 m x 2.31 m |
| Lower Level | Sitting Room | 3.58 m | 4.19 m | 3.58 m x 4.19 m |
| Main Level | Living Room | 5.13 m | 4.55 m | 5.13 m x 4.55 m |
| Main Level | Dining Room | 4.34 m | 3.02 m | 4.34 m x 3.02 m |
| Main Level | Kitchen | 5.38 m | 4.29 m | 5.38 m x 4.29 m |
Contact Us
Contact us for more information
Randolph Wong
Salesperson
161 Main Street
Unionville, Ontario L3R 2G8
(905) 940-4180
(905) 940-4199
Susan A Yates
Broker
161 Main Street
Unionville, Ontario L3R 2G8
(905) 940-4180
(905) 940-4199




