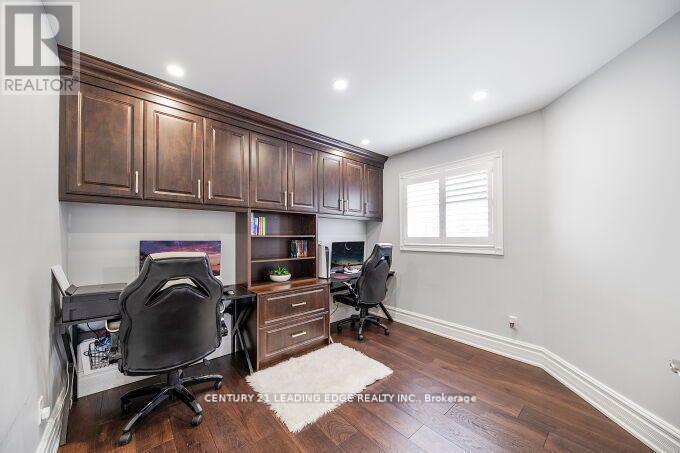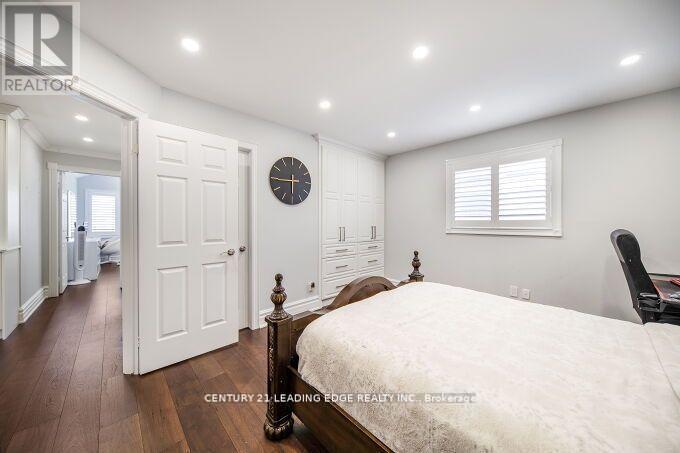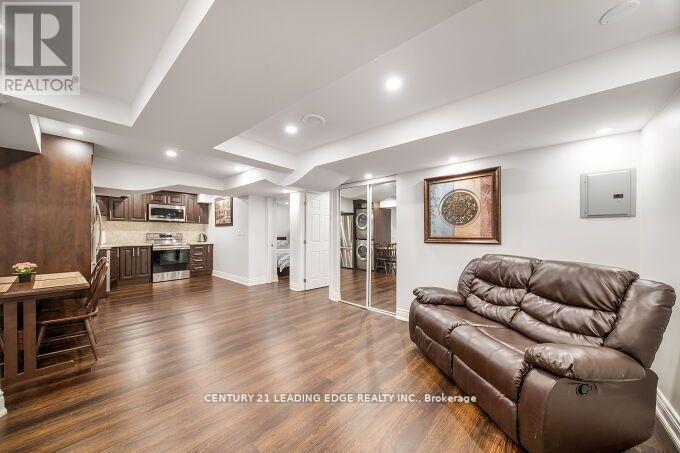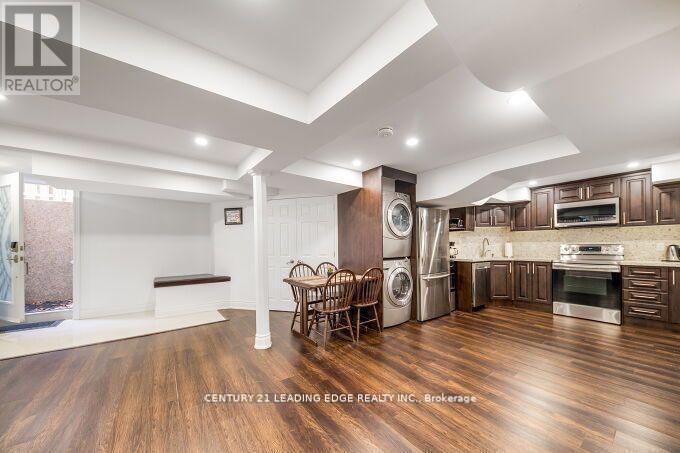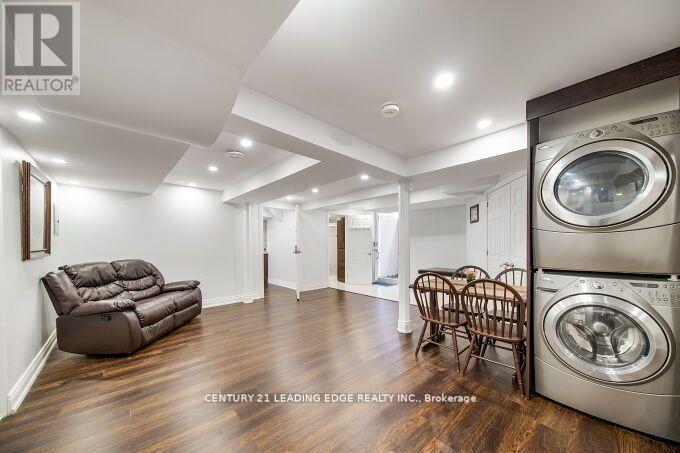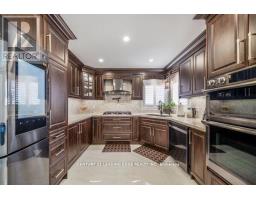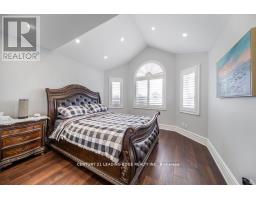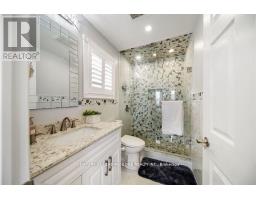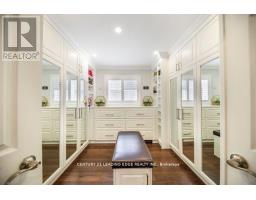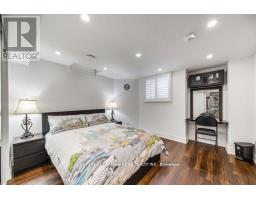19 Strickland Drive Ajax, Ontario L1T 4A1
$1,799,000
Over 4500 sq feet of living space (incl basement). Fully Renovated from top to bottom, crown moulding, Pot Lights, throughout. Open concept kitchen/Family room walkout to Landscaped backyard, all new appliances. 8 car parking interlocking front and back. New 16 seater hot tub BBQ area build patio underground lighting, legal separate entrance (covered) to basement with permit - epoxy floor in garage and side entrance stairs. 3 egress windows 36x36 in basement bedrooms, new outside cameras entire house, latest garage door opener system. In basement - smoke alarm detectors all rooms, water softener, sub panel-vinyl floor, Electric Garage Dr Openers Built in 2 TV s 2 Electric Fire Places -Wi-Fi switch entire house Door bell with camera Custom Shelving in Office and all Custom Closets, all windows have California Shutters and much more. Please see the upgrades list attached. **** EXTRAS **** All Appliances Built in on Main Floor and in the Basement. Washer Dryer Dishwasher water softener Hot water Tank Furnace Central AC (id:50886)
Property Details
| MLS® Number | E9514119 |
| Property Type | Single Family |
| Community Name | Central West |
| ParkingSpaceTotal | 8 |
Building
| BathroomTotal | 6 |
| BedroomsAboveGround | 4 |
| BedroomsBelowGround | 3 |
| BedroomsTotal | 7 |
| Appliances | Dishwasher, Dryer, Washer, Water Softener |
| BasementFeatures | Apartment In Basement |
| BasementType | N/a |
| ConstructionStyleAttachment | Detached |
| CoolingType | Central Air Conditioning |
| ExteriorFinish | Brick |
| FireplacePresent | Yes |
| FlooringType | Hardwood, Laminate, Ceramic |
| HalfBathTotal | 1 |
| HeatingFuel | Natural Gas |
| HeatingType | Forced Air |
| StoriesTotal | 2 |
| SizeInterior | 3499.9705 - 4999.958 Sqft |
| Type | House |
| UtilityWater | Municipal Water |
Parking
| Garage |
Land
| Acreage | No |
| Sewer | Sanitary Sewer |
| SizeDepth | 109 Ft ,10 In |
| SizeFrontage | 49 Ft ,10 In |
| SizeIrregular | 49.9 X 109.9 Ft |
| SizeTotalText | 49.9 X 109.9 Ft|under 1/2 Acre |
| ZoningDescription | Res |
Rooms
| Level | Type | Length | Width | Dimensions |
|---|---|---|---|---|
| Second Level | Primary Bedroom | 6.52 m | 5.79 m | 6.52 m x 5.79 m |
| Second Level | Bedroom | 3.68 m | 3.91 m | 3.68 m x 3.91 m |
| Second Level | Bedroom | 3.68 m | 4.44 m | 3.68 m x 4.44 m |
| Second Level | Bedroom | 3.91 m | 4.44 m | 3.91 m x 4.44 m |
| Basement | Bedroom | 4.31 m | 2.9 m | 4.31 m x 2.9 m |
| Basement | Bedroom | 3.81 m | 3.5 m | 3.81 m x 3.5 m |
| Basement | Bedroom | 4.21 m | 4.9 m | 4.21 m x 4.9 m |
| Main Level | Office | 3.04 m | 3.4 m | 3.04 m x 3.4 m |
| Main Level | Kitchen | 3.83 m | 5.2 m | 3.83 m x 5.2 m |
| Main Level | Living Room | 4.69 m | 3.65 m | 4.69 m x 3.65 m |
| Main Level | Dining Room | 3.35 m | 3.93 m | 3.35 m x 3.93 m |
| Main Level | Family Room | 4.06 m | 4.9 m | 4.06 m x 4.9 m |
Utilities
| Cable | Available |
https://www.realtor.ca/real-estate/27589006/19-strickland-drive-ajax-central-west-central-west
Interested?
Contact us for more information
Kamal Anwer
Salesperson
408 Dundas St West
Whitby, Ontario L1N 2M7








