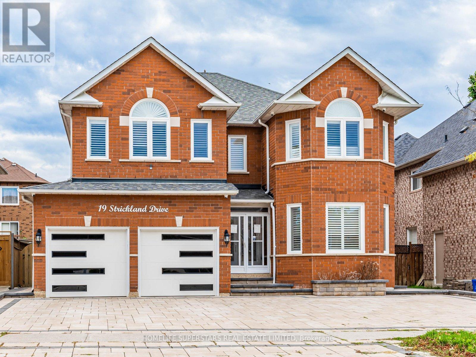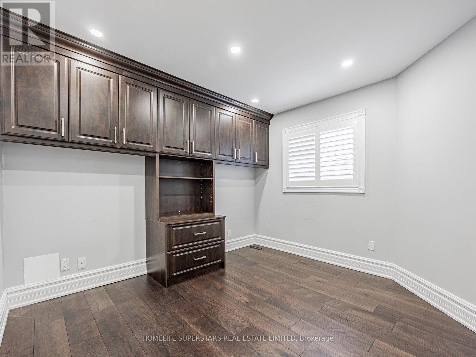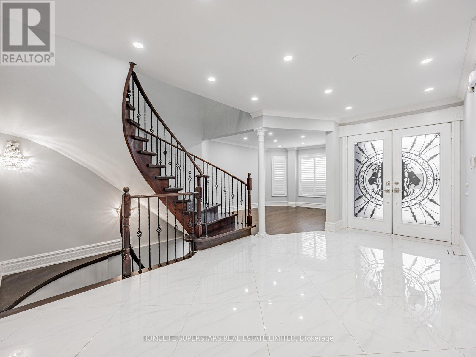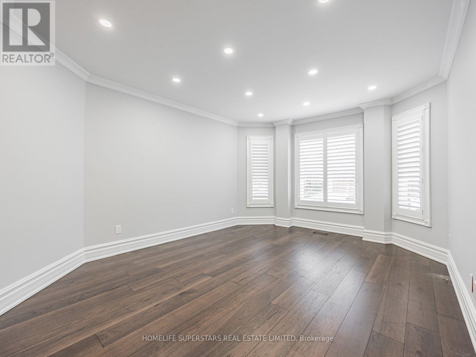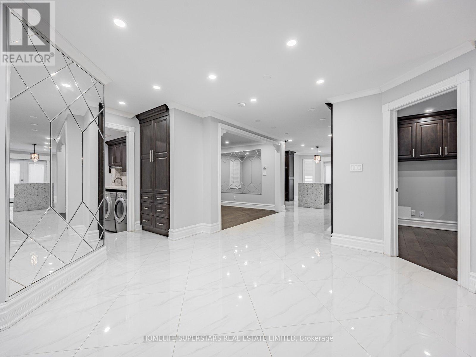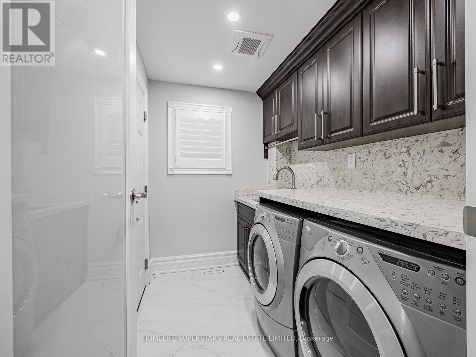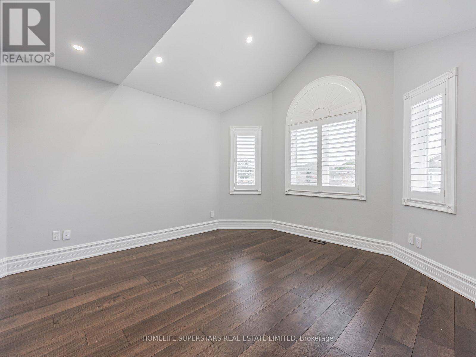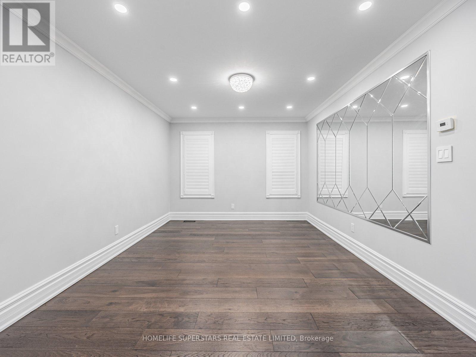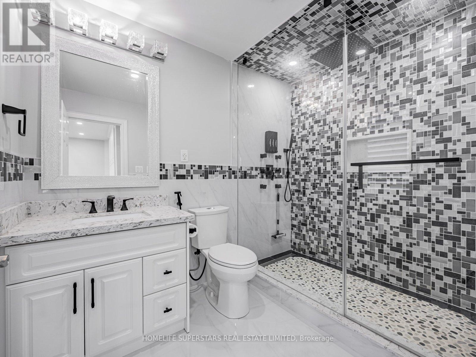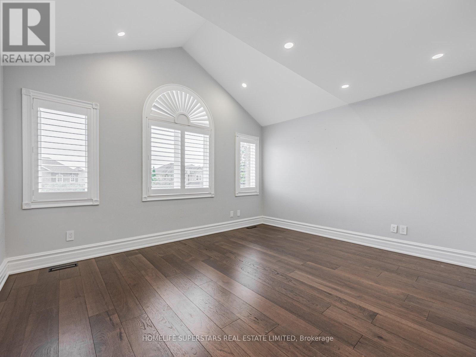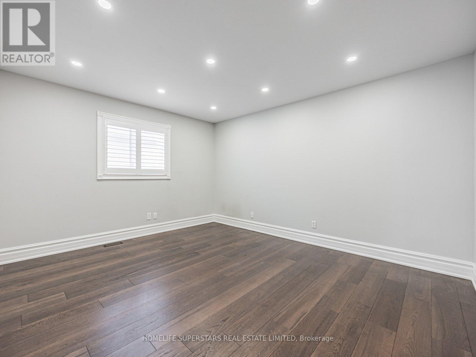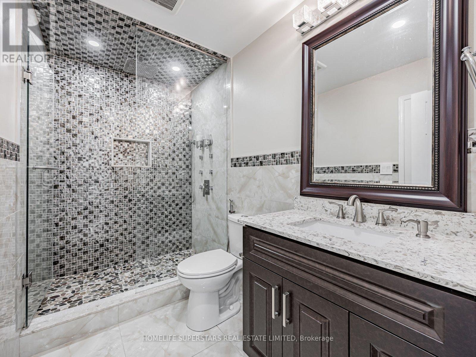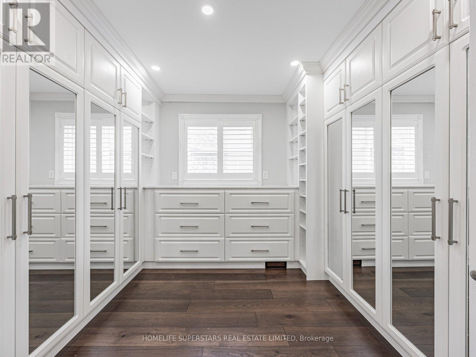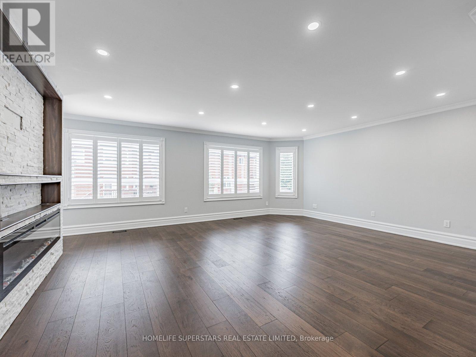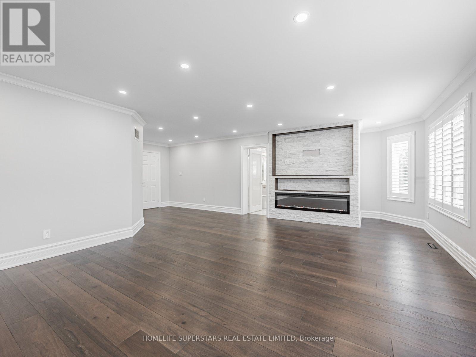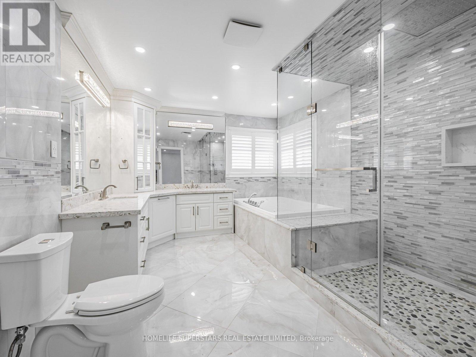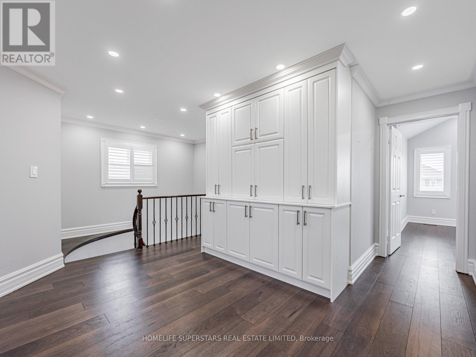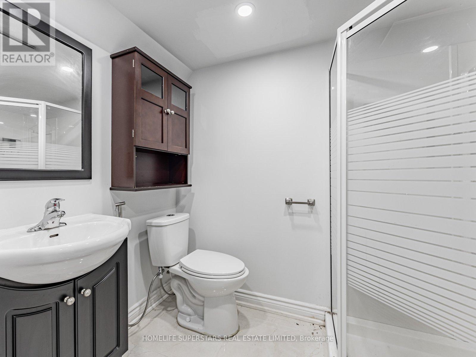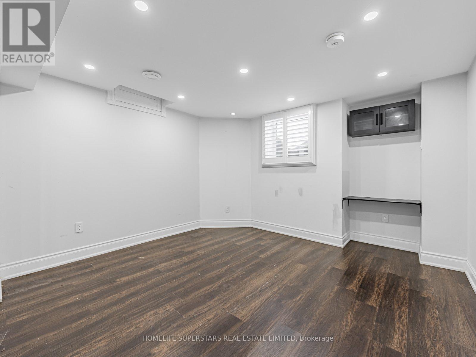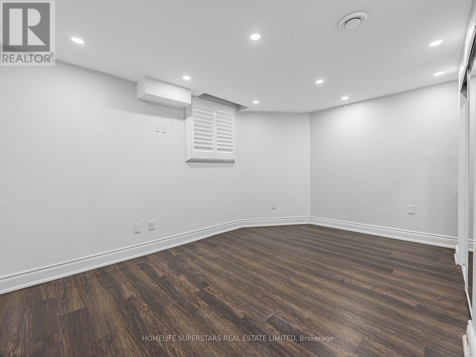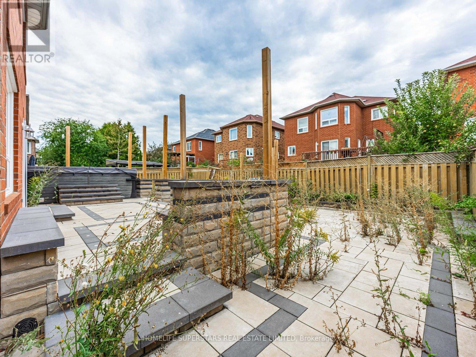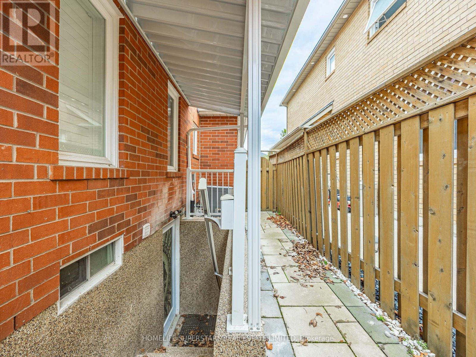19 Strickland Drive Ajax, Ontario L1T 4A1
$1,649,900
Immaculate 4 BR Luxury Detached House Over 4500 sq ft of Living Area (Inc 3 BR Bsmt) with Tons of Upgrades, Crown moulding & Pot Lights, Open concept Modern Kitchen, Family room Walkout to Landscaped Backyard, 16 Seater Hot Tub in b/y, BBQ area, Underground Lighting Patio, 2 Electric Fire Places -Wi-Fi Switch Entire house, Custom Shelving in Office and all Custom Closets, All Windows have California Shutters , 8 Cars Parking Interlocking Front and Backyard, epoxy floor in garage and side entrance stairs. 3 Egress windows 36x36 in basement bedrooms, outside cameras entire house, Upgraded Garage Door opener system and much more. (id:50886)
Property Details
| MLS® Number | E12387031 |
| Property Type | Single Family |
| Community Name | Central West |
| Equipment Type | Water Heater |
| Features | Carpet Free |
| Parking Space Total | 8 |
| Rental Equipment Type | Water Heater |
Building
| Bathroom Total | 6 |
| Bedrooms Above Ground | 4 |
| Bedrooms Below Ground | 3 |
| Bedrooms Total | 7 |
| Appliances | All, Dishwasher, Dryer, Stove, Washer, Water Softener, Refrigerator |
| Basement Features | Apartment In Basement, Separate Entrance |
| Basement Type | N/a |
| Construction Style Attachment | Detached |
| Cooling Type | Central Air Conditioning |
| Exterior Finish | Brick |
| Fireplace Present | Yes |
| Flooring Type | Hardwood, Laminate, Ceramic |
| Foundation Type | Concrete |
| Half Bath Total | 1 |
| Heating Fuel | Natural Gas |
| Heating Type | Forced Air |
| Stories Total | 2 |
| Size Interior | 3,500 - 5,000 Ft2 |
| Type | House |
| Utility Water | Municipal Water |
Parking
| Attached Garage | |
| Garage |
Land
| Acreage | No |
| Sewer | Sanitary Sewer |
| Size Depth | 109 Ft ,10 In |
| Size Frontage | 49 Ft ,10 In |
| Size Irregular | 49.9 X 109.9 Ft |
| Size Total Text | 49.9 X 109.9 Ft |
Rooms
| Level | Type | Length | Width | Dimensions |
|---|---|---|---|---|
| Second Level | Primary Bedroom | 6.52 m | 5.79 m | 6.52 m x 5.79 m |
| Second Level | Bedroom 2 | 3.68 m | 4.44 m | 3.68 m x 4.44 m |
| Second Level | Bedroom 3 | 3.68 m | 3.91 m | 3.68 m x 3.91 m |
| Second Level | Bedroom 4 | 3.91 m | 4.44 m | 3.91 m x 4.44 m |
| Basement | Bedroom | 3.81 m | 3.5 m | 3.81 m x 3.5 m |
| Basement | Bedroom | 4.31 m | 2.9 m | 4.31 m x 2.9 m |
| Basement | Bedroom | 4.9 m | 4.21 m | 4.9 m x 4.21 m |
| Main Level | Living Room | 4.69 m | 3.65 m | 4.69 m x 3.65 m |
| Main Level | Family Room | 4.06 m | 4.9 m | 4.06 m x 4.9 m |
| Main Level | Dining Room | 3.35 m | 3.93 m | 3.35 m x 3.93 m |
| Main Level | Office | 3.04 m | 3.4 m | 3.04 m x 3.4 m |
| Main Level | Kitchen | 3.83 m | 5.2 m | 3.83 m x 5.2 m |
https://www.realtor.ca/real-estate/28826906/19-strickland-drive-ajax-central-west-central-west
Contact Us
Contact us for more information
Lalit Kumar Kapil
Salesperson
(416) 558-2615
www.lalitkapilteam.com/
@lalit_kapil/
ca.linkedin.com/in/lalit-kapil
102-23 Westmore Drive
Toronto, Ontario M9V 3Y7
(416) 740-4000
(416) 740-8314

