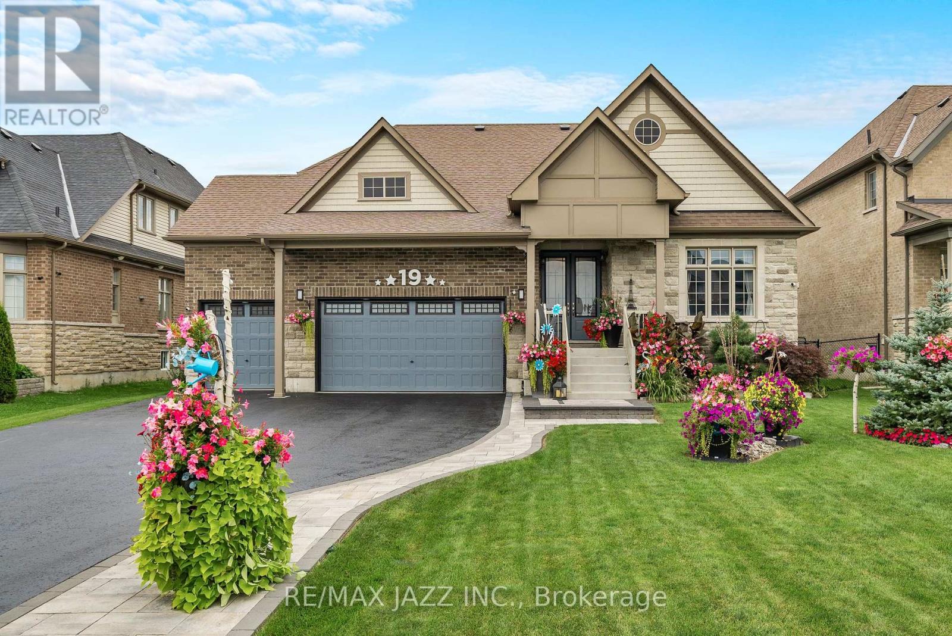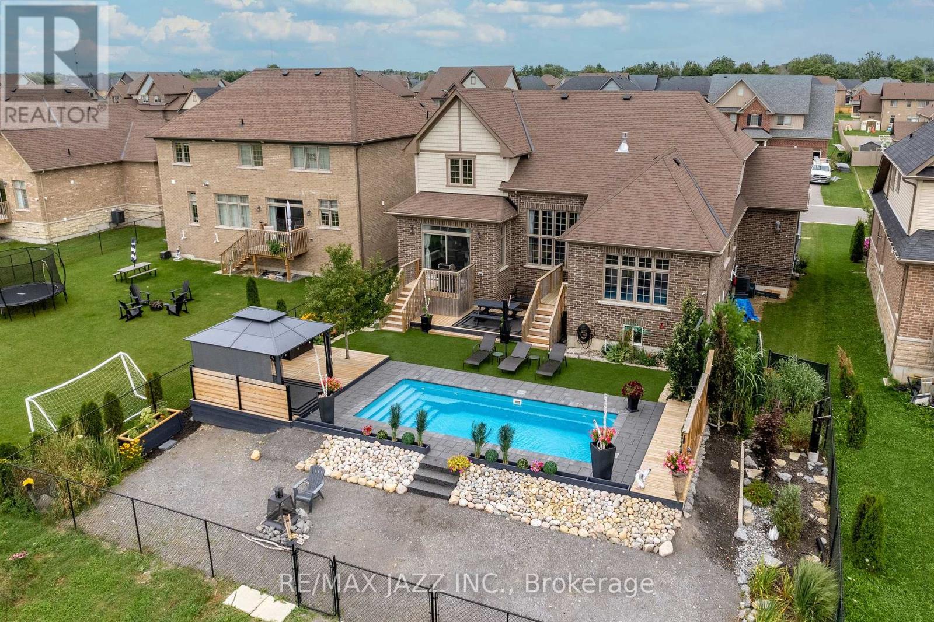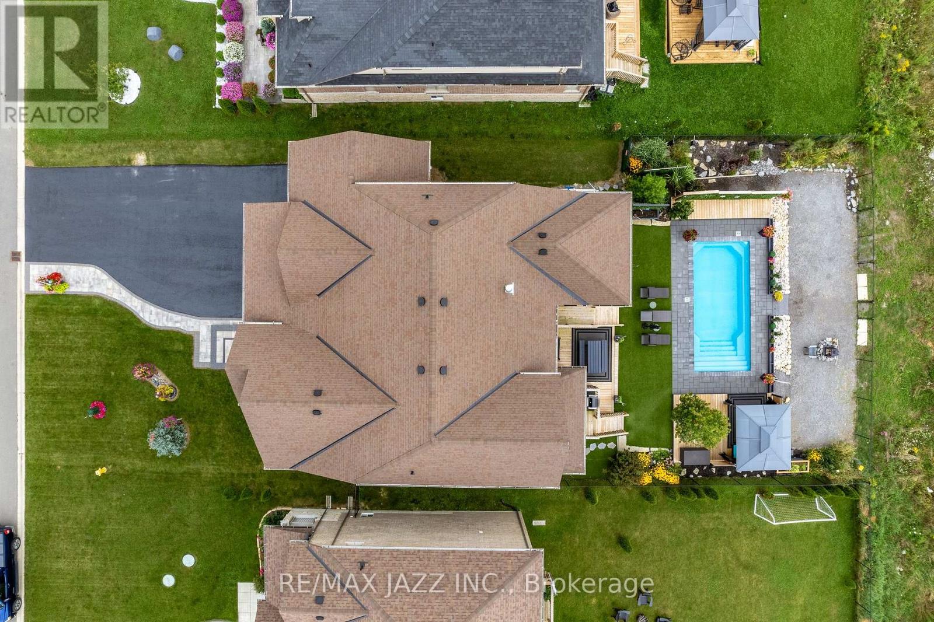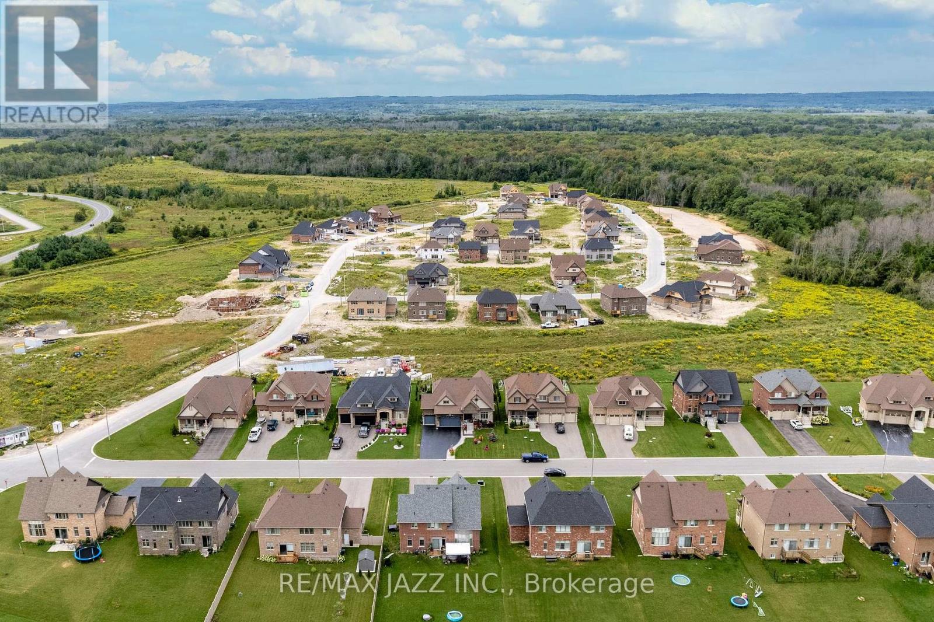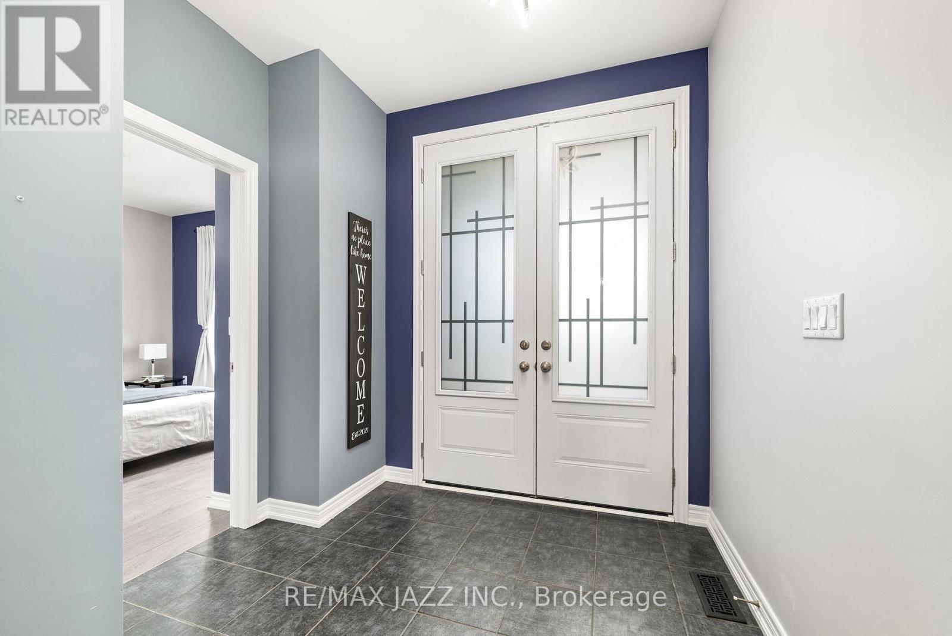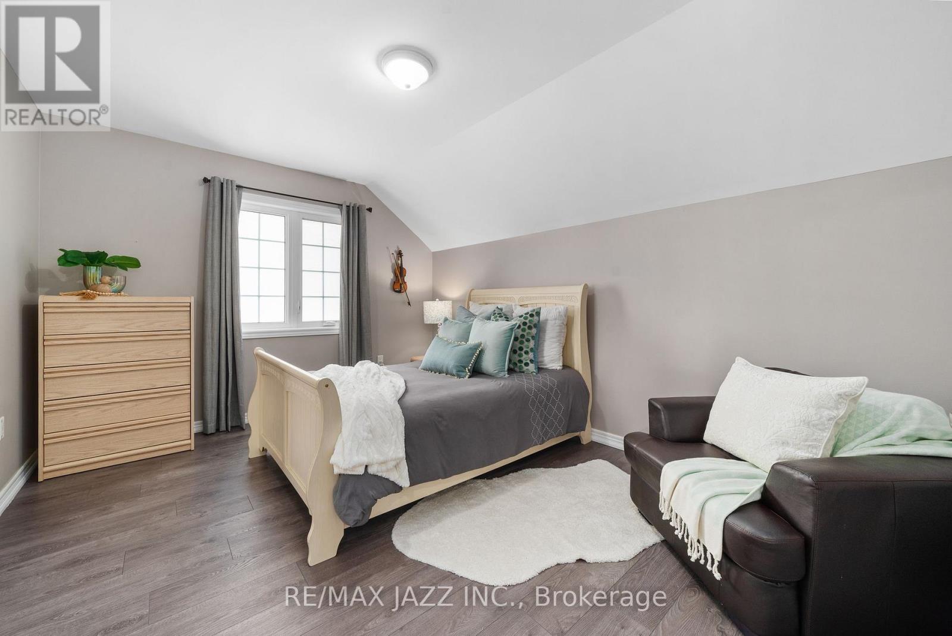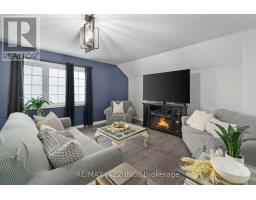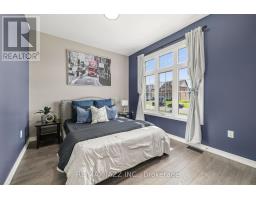19 Summer Breeze Drive Quinte West, Ontario K0K 1L0
$1,149,000
Welcome to 19 Summer Breeze Drive, an elegant retreat in Youngs Cove. Perfectly located a short walk from the lake & just 10 mins from Trenton & Hwy 401, this stunning home offers a lifestyle of leisure & refinement. Close to golf courses, vineyards, and the tranquil beauty of Wellers Bay, it blends sophistication w/ convenience. This 2,775 SqFt. Glenora Bungaloft by Briarwood features 5+1 bedrooms & 4 bathrooms. The open-concept layout, enhanced by soaring ceilings, rich wood flooring, & a cozy gas fireplace, creates a perfect balance of elegance & comfort. The chef's kitchen is a showpiece, boasting a gas stove, granite countertops, a ceramic backsplash, & premium black s/s appliances. A sunlit dining area w/ w/o access to the backyard, a powder room, laundry room, & a heated 3-car garage complete the main level. The main floor offers 3 spacious bdrms, including a luxurious primary suite w/ private deck access & a spa-inspired 5-piece ensuite w/ a standalone soaker tub & walk-in shower. Two addl bdrms share a connected bathroom, offering both comfort & privacy. Upstairs, a bright loft includes two bdrms w/ a shared bathroom & an extra room perfect as a home office or creative space. The partially finished basement offers high ceilings, endless potential, & a bathroom rough-in. Step outside to your backyard oasis, featuring a 12x26 heated saltwater pool, multi-level decks, a firepit, & low-maintenance turf landscaping, all designed for effortless entertaining & relaxation. At just 4ft deep, the pool is ideal for a family w/ young children, yet deep enough to swim. Versatile & inviting, this property is the ideal family home. Experience the charm, convenience, & elegance of 19 Summer Breeze Drive, your gateway to the best of Prince Edward County. **EXTRAS** House raised to provide over-height basement. The seller will cover the spring pool opening, making it move-in ready for the season. Just 15 mins from Presqu'ile Provincial Park & 35 minutes from Sandbanks. (id:50886)
Property Details
| MLS® Number | X11926206 |
| Property Type | Single Family |
| Community Name | Murray Ward |
| Amenities Near By | Beach, Golf Nearby, Park |
| Features | Carpet Free, Sump Pump |
| Parking Space Total | 12 |
| Pool Type | Inground Pool |
| Structure | Deck |
Building
| Bathroom Total | 4 |
| Bedrooms Above Ground | 5 |
| Bedrooms Below Ground | 1 |
| Bedrooms Total | 6 |
| Age | 0 To 5 Years |
| Amenities | Fireplace(s) |
| Appliances | Garage Door Opener Remote(s), Water Heater - Tankless, Dishwasher, Dryer, Garage Door Opener, Stove, Washer, Window Coverings, Refrigerator |
| Basement Development | Partially Finished |
| Basement Type | Full (partially Finished) |
| Construction Style Attachment | Detached |
| Construction Style Other | Seasonal |
| Cooling Type | Central Air Conditioning, Air Exchanger |
| Exterior Finish | Brick, Stone |
| Fireplace Present | Yes |
| Foundation Type | Poured Concrete |
| Half Bath Total | 1 |
| Heating Fuel | Natural Gas |
| Heating Type | Forced Air |
| Stories Total | 2 |
| Size Interior | 2,500 - 3,000 Ft2 |
| Type | House |
| Utility Water | Municipal Water |
Parking
| Attached Garage |
Land
| Acreage | No |
| Land Amenities | Beach, Golf Nearby, Park |
| Landscape Features | Landscaped |
| Size Depth | 147 Ft ,7 In |
| Size Frontage | 65 Ft ,7 In |
| Size Irregular | 65.6 X 147.6 Ft |
| Size Total Text | 65.6 X 147.6 Ft |
| Surface Water | Lake/pond |
Rooms
| Level | Type | Length | Width | Dimensions |
|---|---|---|---|---|
| Second Level | Bedroom 5 | 4.32 m | 3.34 m | 4.32 m x 3.34 m |
| Second Level | Office | 4.14 m | 1.81 m | 4.14 m x 1.81 m |
| Second Level | Family Room | 4.55 m | 5.87 m | 4.55 m x 5.87 m |
| Second Level | Bedroom 4 | 4.34 m | 3.53 m | 4.34 m x 3.53 m |
| Main Level | Living Room | 4.24 m | 5.17 m | 4.24 m x 5.17 m |
| Main Level | Dining Room | 4.31 m | 3.71 m | 4.31 m x 3.71 m |
| Main Level | Kitchen | 4.44 m | 2.68 m | 4.44 m x 2.68 m |
| Main Level | Primary Bedroom | 4.59 m | 4.97 m | 4.59 m x 4.97 m |
| Main Level | Bedroom 2 | 3.46 m | 3.23 m | 3.46 m x 3.23 m |
| Main Level | Bedroom 3 | 3.47 m | 3.05 m | 3.47 m x 3.05 m |
| Main Level | Laundry Room | 6.12 m | 1.81 m | 6.12 m x 1.81 m |
| Main Level | Foyer | 2.54 m | 7.41 m | 2.54 m x 7.41 m |
Utilities
| Cable | Installed |
| Electricity | Installed |
Contact Us
Contact us for more information
Gus Burneau
Broker
www.pathwayrealtygroup.ca/
www.facebook.com/GusBurneau/
21 Drew Street
Oshawa, Ontario L1H 4Z7
(905) 728-1600
(905) 436-1745

