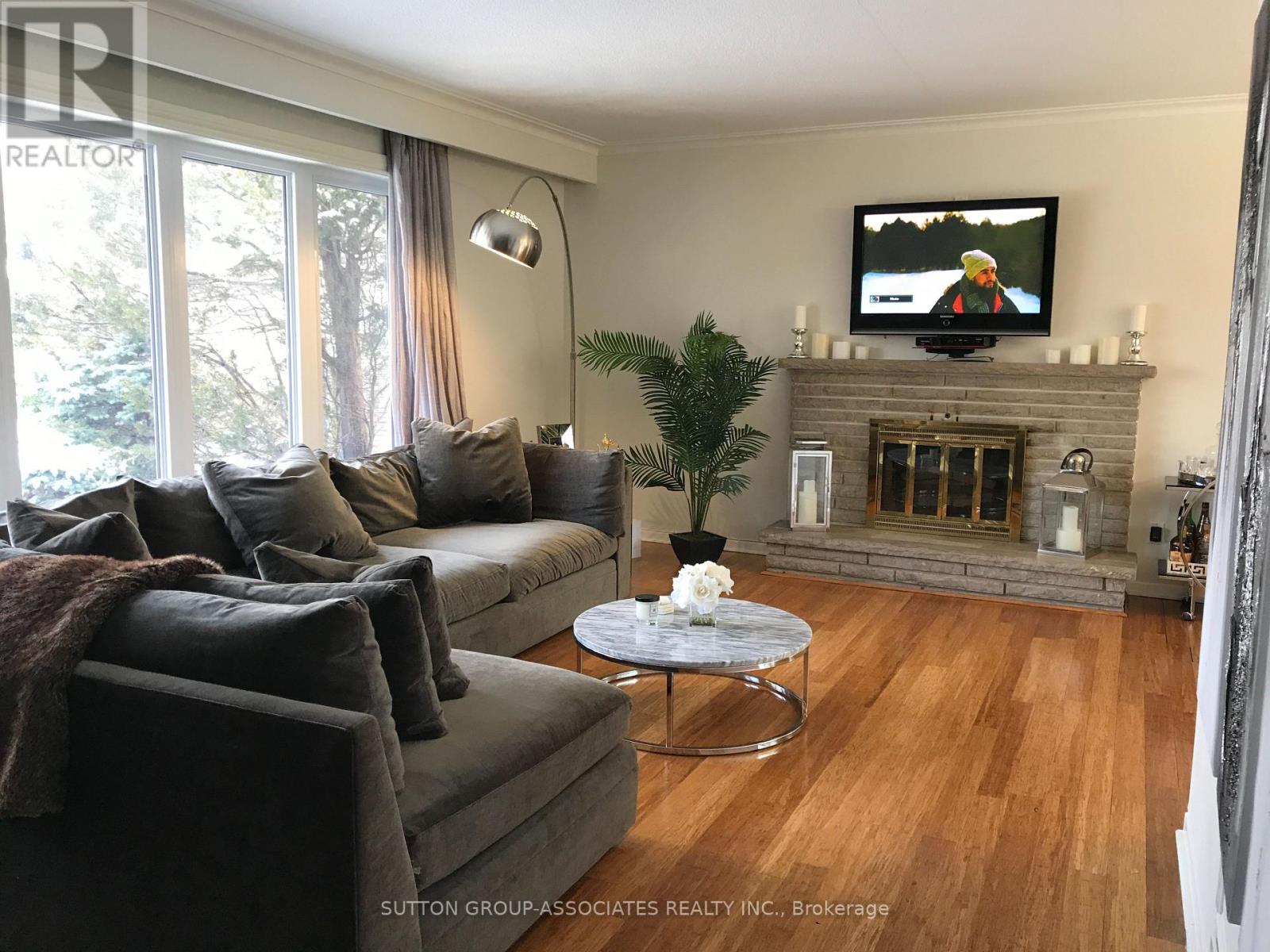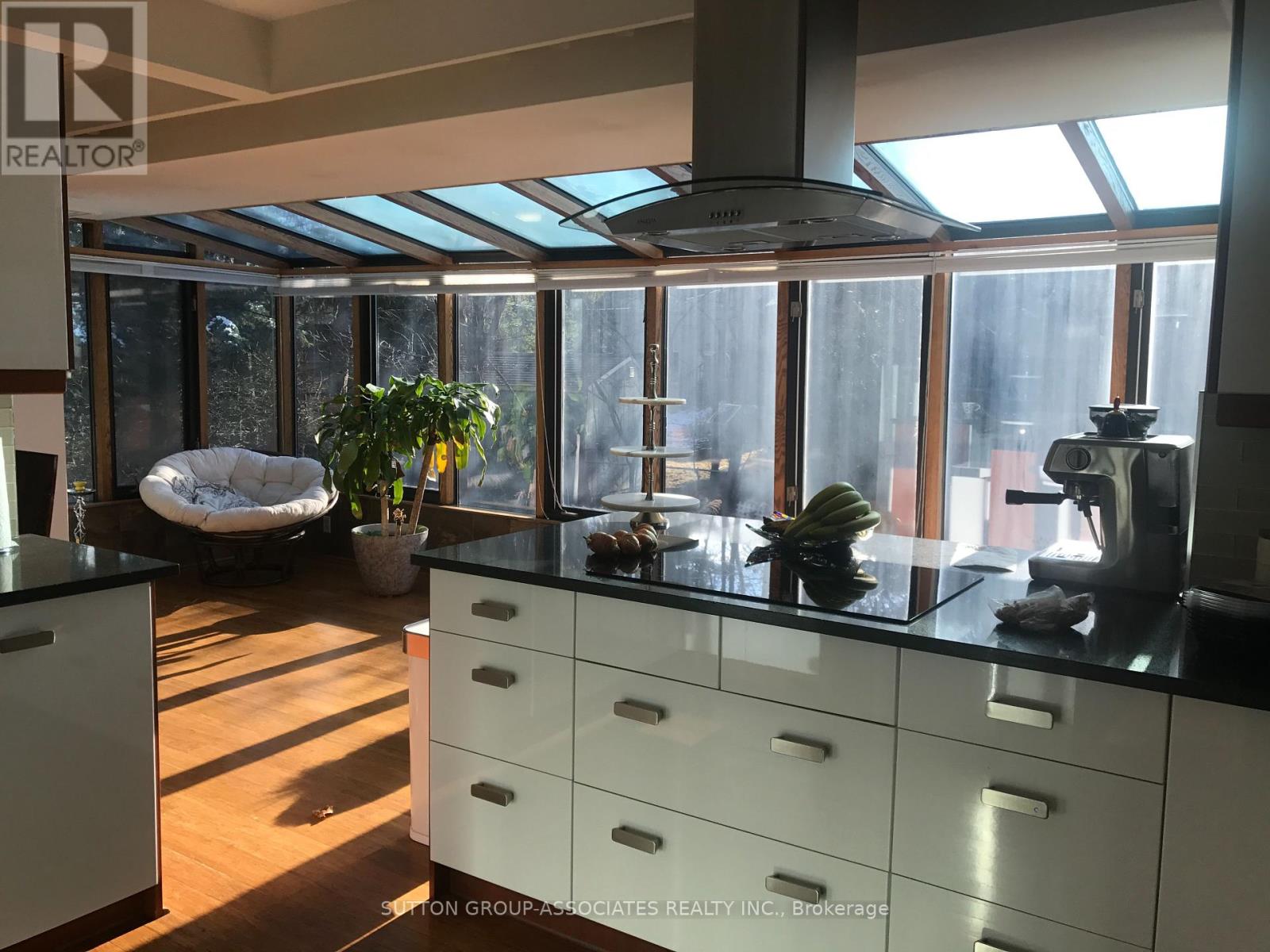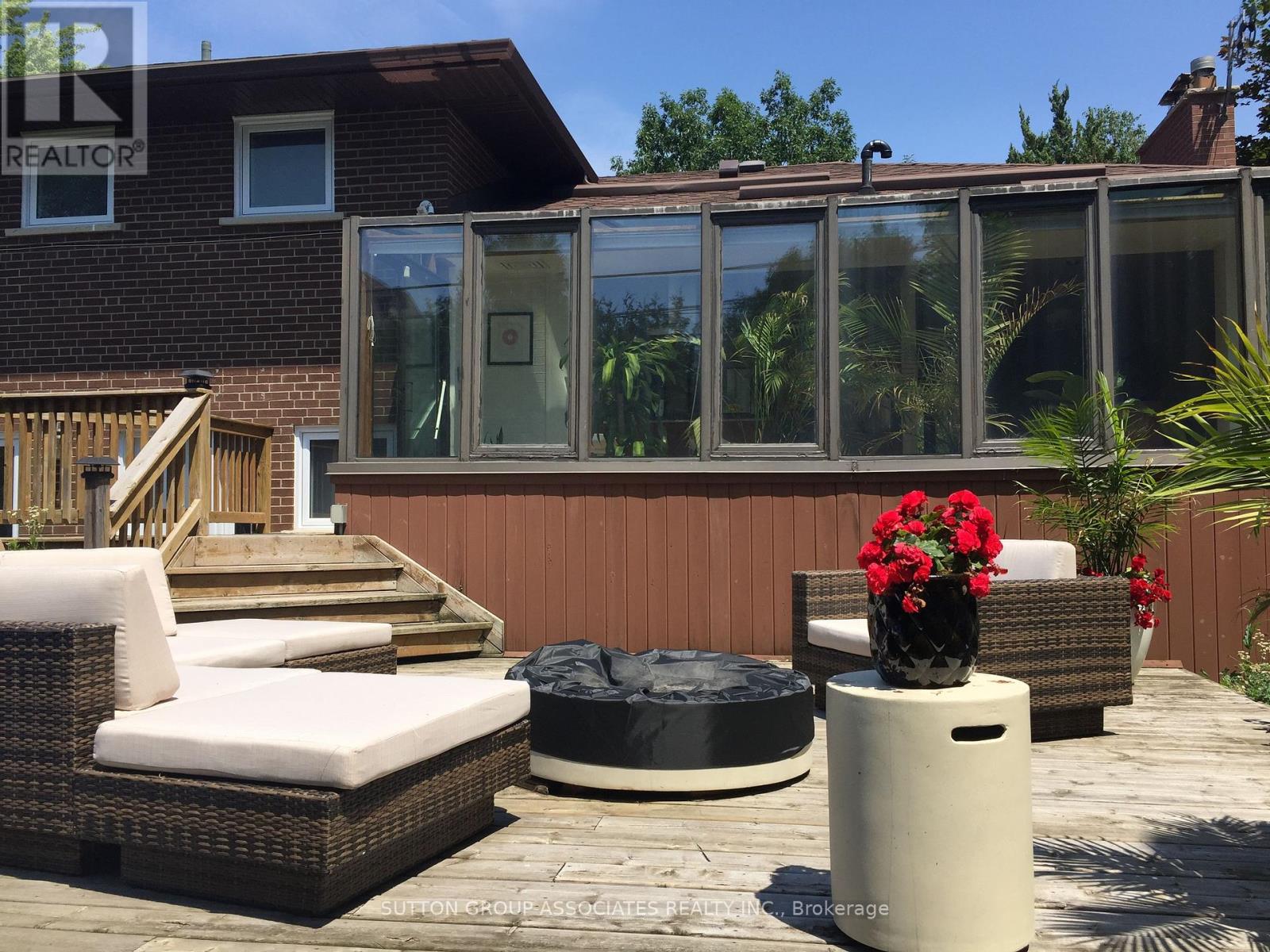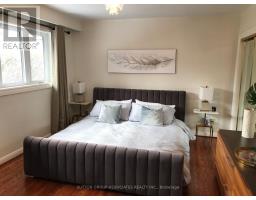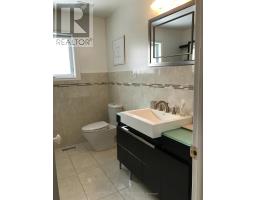19 Sutcliffe Drive Toronto, Ontario M2K 2A5
4 Bedroom
3 Bathroom
2,000 - 2,500 ft2
Fireplace
Central Air Conditioning
Forced Air
$4,500 Monthly
Beautifully Renovated Detached Sidesplit Home In High Demand, Prestigious Bayview Village. Open Concept Living Areas W/ Hardwood Flrs Throughout. Provides An Abundance Of Natural Lighting. Gourmet Kitchen W/Granite Countertops, Glass Backsplash, S/S Appl's, Open To Bright Breakfast Area With Walkout To Deck. Interlocking In Backyard W/ Deck, Solar Lights, Surrounded By Lots Of Trees For Privacy. Renovated Washrooms. Fully Fenched Private Yard. (id:50886)
Property Details
| MLS® Number | C12169734 |
| Property Type | Single Family |
| Community Name | Bayview Village |
| Amenities Near By | Park, Place Of Worship, Public Transit |
| Features | Ravine, Carpet Free |
| Parking Space Total | 6 |
Building
| Bathroom Total | 3 |
| Bedrooms Above Ground | 4 |
| Bedrooms Total | 4 |
| Appliances | Garage Door Opener Remote(s) |
| Basement Development | Finished |
| Basement Type | N/a (finished) |
| Construction Style Attachment | Detached |
| Construction Style Split Level | Sidesplit |
| Cooling Type | Central Air Conditioning |
| Exterior Finish | Brick Facing |
| Fireplace Present | Yes |
| Fireplace Total | 2 |
| Foundation Type | Unknown |
| Half Bath Total | 1 |
| Heating Fuel | Natural Gas |
| Heating Type | Forced Air |
| Size Interior | 2,000 - 2,500 Ft2 |
| Type | House |
| Utility Water | Municipal Water |
Parking
| Attached Garage | |
| Garage |
Land
| Acreage | No |
| Fence Type | Fully Fenced, Fenced Yard |
| Land Amenities | Park, Place Of Worship, Public Transit |
Contact Us
Contact us for more information
Sarah Madady
Salesperson
Sutton Group-Associates Realty Inc.
358 Davenport Road
Toronto, Ontario M5R 1K6
358 Davenport Road
Toronto, Ontario M5R 1K6
(416) 966-0300
(416) 966-0080







