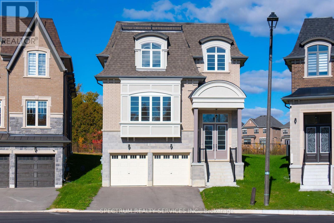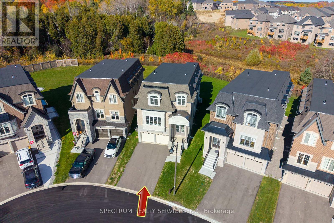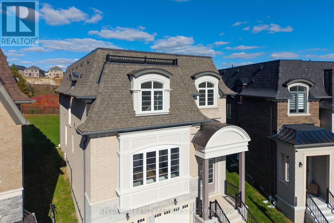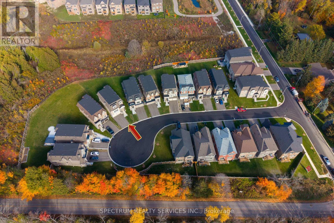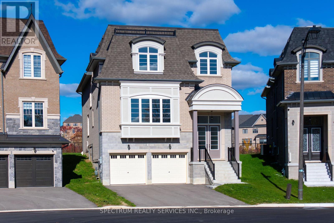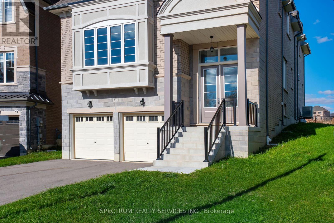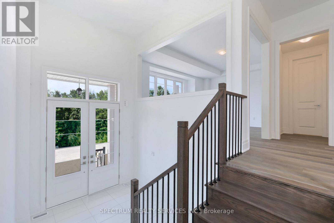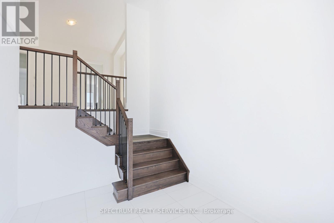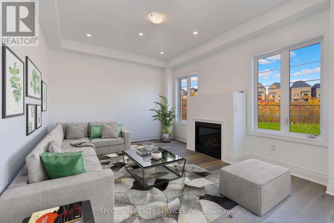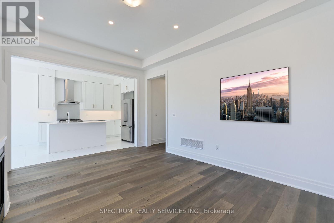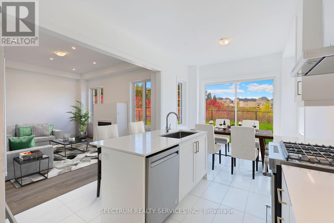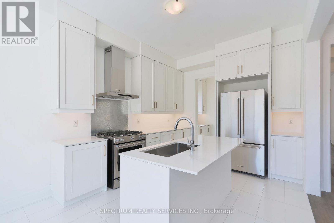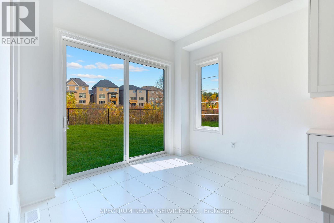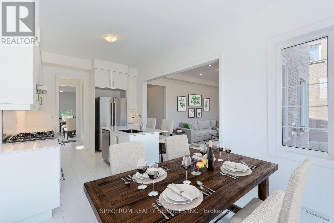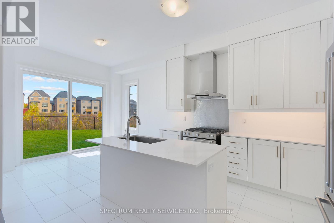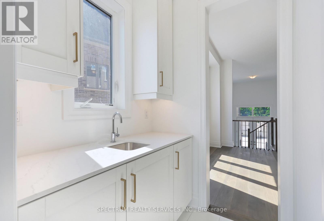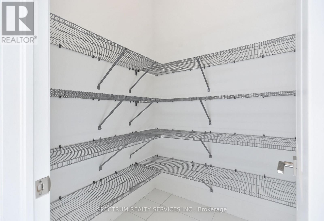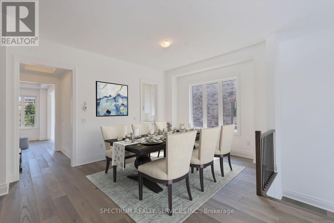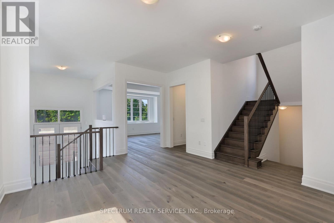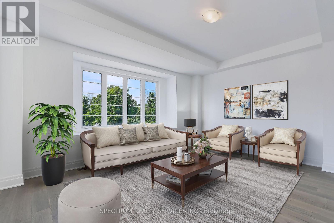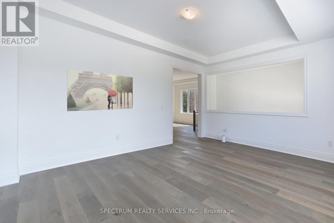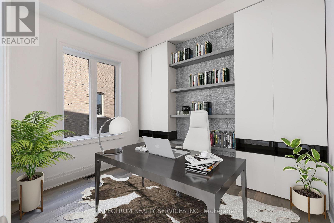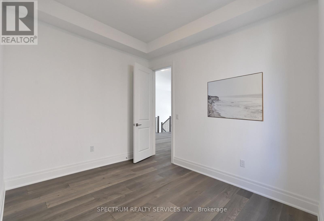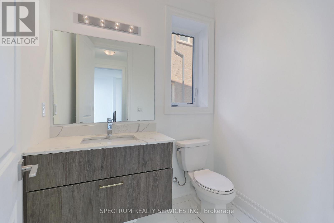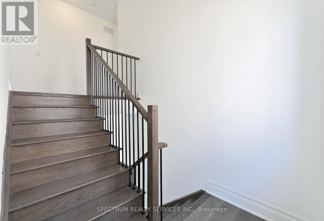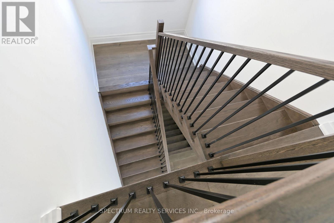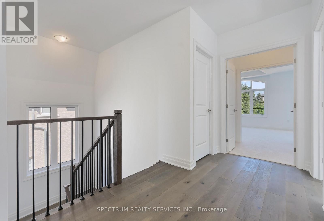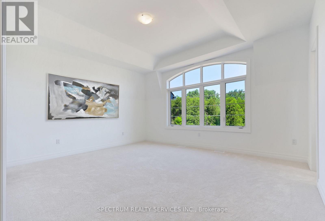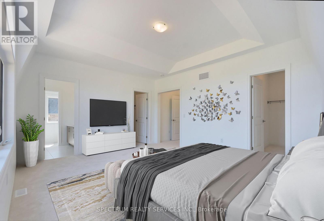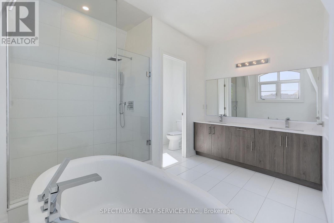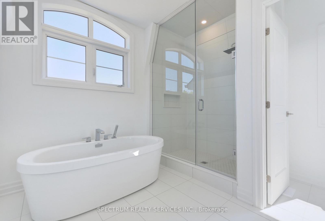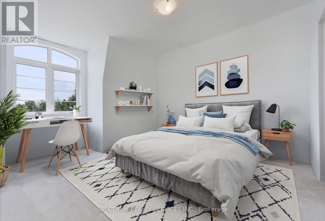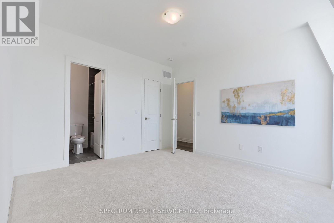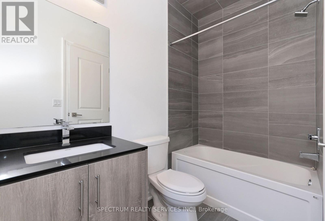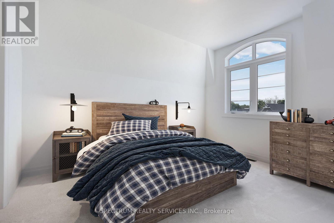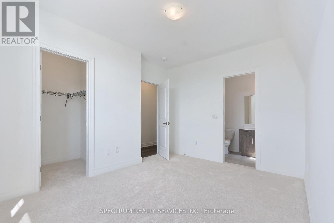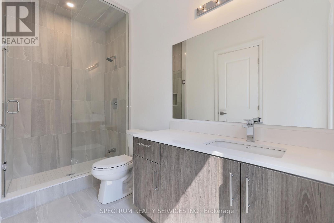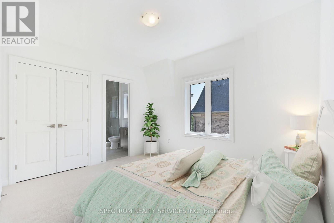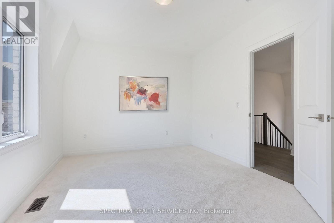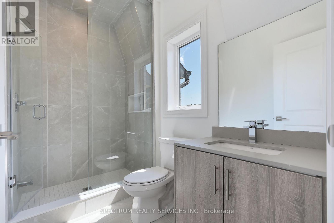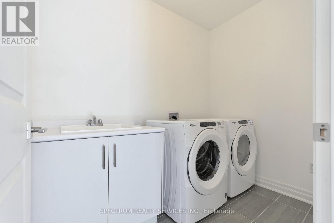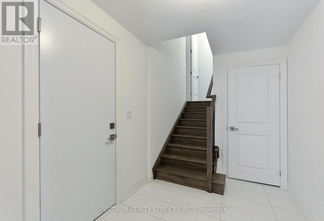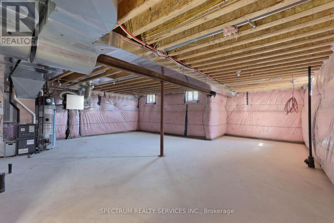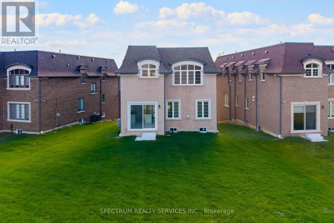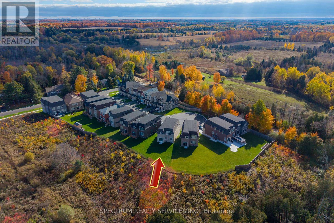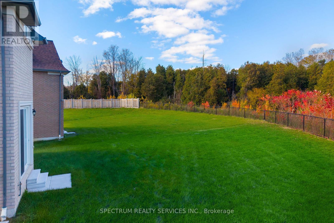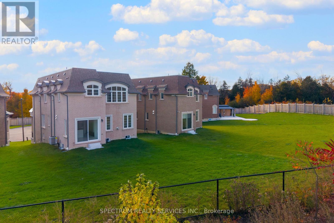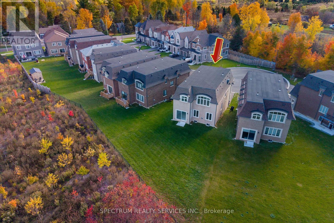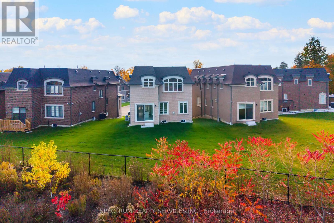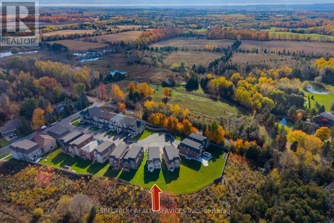19 Swamp Sparrow Court Caledon, Ontario L7C 4M7
$1,580,000
POSITIONED ON A PREMIUM PIE-SHAPE LOT [don't be fooled by the frontage], in an exclusive court - Now offered at an unbeatable new price, this brand-new 4-bedroom luxury residence delivers timeless elegance in the heart of prestigious Caledon East. The home commands attention with its French-inspired Mansard roof, classic brick and stone exterior, and beautifully CRAFTED UPGRADES THROUGHOUT. Step inside to discover a bright, open layout designed for modern family living featuring a timeless white kitchen with a walk-through servery, oversized walk-in pantry, and a sunlit dining area perfect for entertaining. A formal living room offers refined space for gatherings, while the cozy family room with gas fireplace and a main floor den provide flexibility for work or relaxation. Upstairs, every bedroom enjoys the privacy of its own ensuite bath, with the primary suite offering a luxurious retreat complete with dual walk-in closets and a spa-inspired 5-piece ensuite. Oversized windows fill the home with natural light, and a second-floor laundry room with built-in vanity adds everyday convenience. The unfinished basement presents endless possibilities to create your dream gym, media room, or in-law suite. Located minutes from the Caledon Ski Club, Caledon Golf Club, top-rated schools, and just 20 minutes from Bolton and Orangeville, this home blends luxurious living with small-town charm. DON'T MISS OUT ON THIS OPPORTUNITY. (id:50886)
Property Details
| MLS® Number | W12336321 |
| Property Type | Single Family |
| Community Name | Caledon East |
| Equipment Type | Water Heater |
| Features | Sloping, Backs On Greenbelt |
| Parking Space Total | 4 |
| Rental Equipment Type | Water Heater |
Building
| Bathroom Total | 5 |
| Bedrooms Above Ground | 4 |
| Bedrooms Total | 4 |
| Age | New Building |
| Amenities | Fireplace(s) |
| Appliances | Water Heater, Dishwasher, Dryer, Hood Fan, Stove, Washer, Whirlpool, Refrigerator |
| Basement Development | Unfinished |
| Basement Type | Full (unfinished) |
| Construction Style Attachment | Detached |
| Cooling Type | Central Air Conditioning |
| Exterior Finish | Brick, Stone |
| Fire Protection | Smoke Detectors |
| Fireplace Present | Yes |
| Fireplace Total | 1 |
| Flooring Type | Hardwood, Carpeted, Ceramic |
| Foundation Type | Poured Concrete |
| Half Bath Total | 1 |
| Heating Fuel | Natural Gas |
| Heating Type | Forced Air |
| Stories Total | 2 |
| Size Interior | 3,000 - 3,500 Ft2 |
| Type | House |
| Utility Water | Municipal Water |
Parking
| Garage |
Land
| Acreage | No |
| Sewer | Sanitary Sewer |
| Size Depth | 128 Ft ,8 In |
| Size Frontage | 21 Ft ,10 In |
| Size Irregular | 21.9 X 128.7 Ft ; W: 160.26; R: 79.25 |
| Size Total Text | 21.9 X 128.7 Ft ; W: 160.26; R: 79.25 |
Rooms
| Level | Type | Length | Width | Dimensions |
|---|---|---|---|---|
| Second Level | Bedroom 4 | 3.96 m | 3.35 m | 3.96 m x 3.35 m |
| Second Level | Laundry Room | 1.42 m | 3.05 m | 1.42 m x 3.05 m |
| Second Level | Primary Bedroom | 4.27 m | 5.78 m | 4.27 m x 5.78 m |
| Second Level | Bedroom 2 | 3.76 m | 3.66 m | 3.76 m x 3.66 m |
| Second Level | Bedroom 3 | 3.96 m | 3.05 m | 3.96 m x 3.05 m |
| Main Level | Living Room | 4.62 m | 5.64 m | 4.62 m x 5.64 m |
| Main Level | Dining Room | 3.66 m | 4.88 m | 3.66 m x 4.88 m |
| Main Level | Den | 2.9 m | 3.55 m | 2.9 m x 3.55 m |
| Main Level | Kitchen | 3.5 m | 3.35 m | 3.5 m x 3.35 m |
| Main Level | Pantry | 1.73 m | 3.35 m | 1.73 m x 3.35 m |
| Main Level | Eating Area | 2.74 m | 3.35 m | 2.74 m x 3.35 m |
| Main Level | Family Room | 3.96 m | 5.06 m | 3.96 m x 5.06 m |
https://www.realtor.ca/real-estate/28715503/19-swamp-sparrow-court-caledon-caledon-east-caledon-east
Contact Us
Contact us for more information
Giosetta Belperio
Broker
www.realtalkwithgiosetta.ca/
www.facebook.com/REALPROPERTY4U.CA
twitter.com/giosettab
www.linkedin.com/pub/giosetta-belperio/14/647/b73
8400 Jane St., Unit 9
Concord, Ontario L4K 4L8
(416) 736-6500
(416) 736-9766
www.spectrumrealtyservices.com/
Jatinder Singh Phull
Broker
(416) 569-7608
www.findvalueofhome.com/
8400 Jane St., Unit 9
Concord, Ontario L4K 4L8
(416) 736-6500
(416) 736-9766
www.spectrumrealtyservices.com/
Jagdeep Gambhir
Broker
www.teamgambhir.com/
8400 Jane St., Unit 9
Concord, Ontario L4K 4L8
(416) 736-6500
(416) 736-9766
www.spectrumrealtyservices.com/

