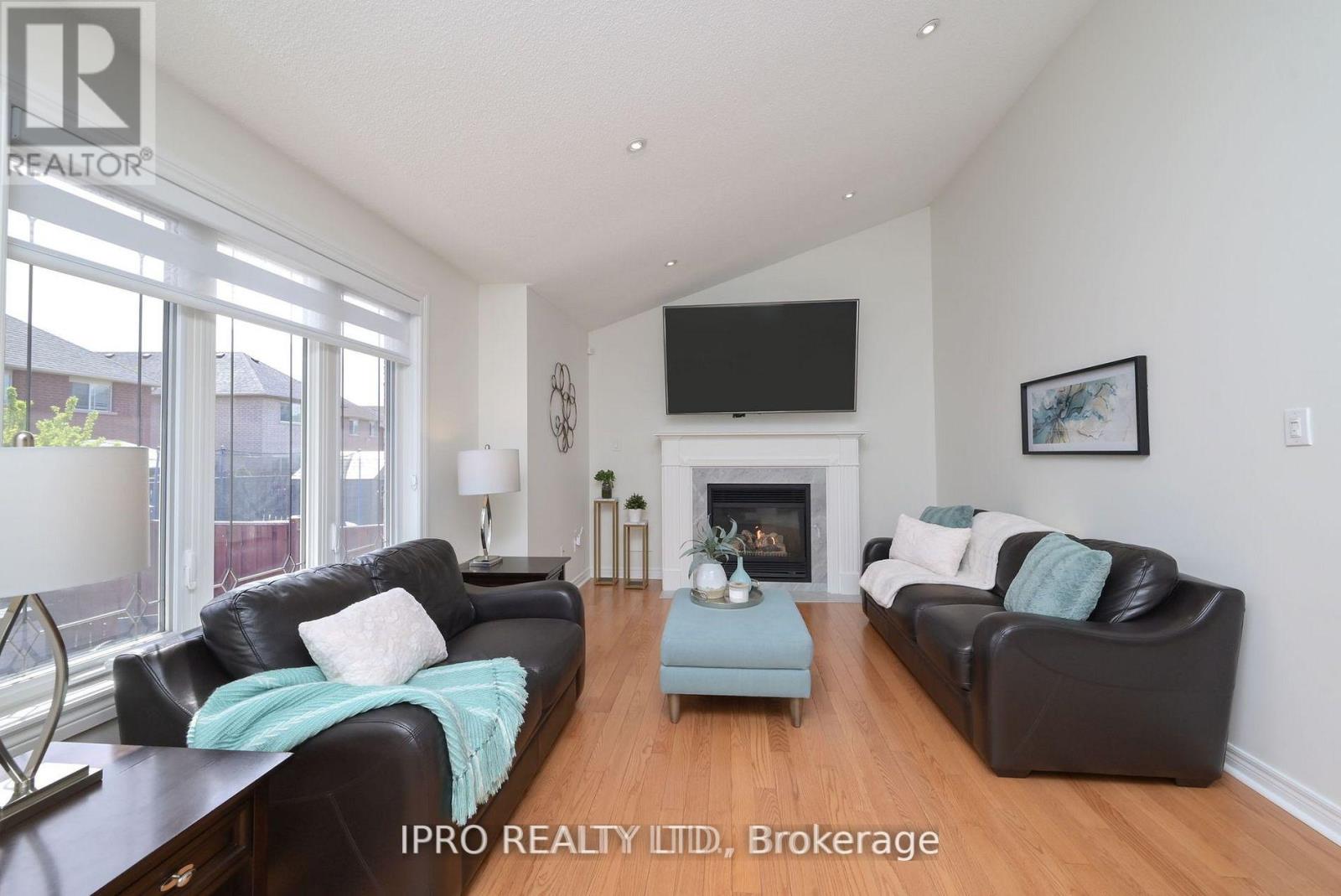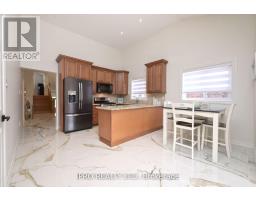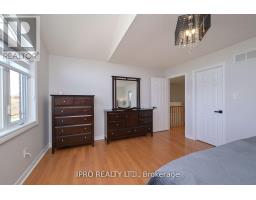19 Terrastone Court Caledon, Ontario L7E 2H1
$3,150 Monthly
Gorgeous newly renovated and move in ready 3 bedroom detached home available for lease with double car garage, 2 car parking in driveway. This home is an absolute gem offering new beautiful porcelain tile and hardwood flooring throughout. Updated custom kitchen with granite counters, gas stove and newer appliances. Modern finishes and updated light fixtures including exterior lighting. This upper level offers an open concept functional layout with access to the maintenance free concrete backyard with gazebo and patio furniture with firepit table for your enjoyment. Basement is not available in the lease price. **** EXTRAS **** Extras included: TV in living room, 8 piece patio set including firepit table and brand new kitchen table with 4 chairs. (id:50886)
Property Details
| MLS® Number | W9394699 |
| Property Type | Single Family |
| Community Name | Bolton West |
| Features | In Suite Laundry |
| ParkingSpaceTotal | 4 |
Building
| BathroomTotal | 3 |
| BedroomsAboveGround | 3 |
| BedroomsTotal | 3 |
| Appliances | Garage Door Opener Remote(s), Dishwasher, Dryer, Garage Door Opener, Microwave, Range, Refrigerator, Stove, Washer, Window Coverings |
| ConstructionStyleAttachment | Detached |
| CoolingType | Central Air Conditioning |
| ExteriorFinish | Brick Facing |
| FlooringType | Porcelain Tile, Hardwood |
| FoundationType | Unknown |
| HalfBathTotal | 1 |
| HeatingFuel | Natural Gas |
| HeatingType | Forced Air |
| StoriesTotal | 1 |
| Type | House |
| UtilityWater | Municipal Water |
Parking
| Garage |
Land
| Acreage | No |
| Sewer | Sanitary Sewer |
Rooms
| Level | Type | Length | Width | Dimensions |
|---|---|---|---|---|
| Main Level | Family Room | 3.88 m | 3.05 m | 3.88 m x 3.05 m |
| Main Level | Kitchen | 4.34 m | 3.05 m | 4.34 m x 3.05 m |
| Main Level | Living Room | 4.37 m | 3.66 m | 4.37 m x 3.66 m |
| Main Level | Bedroom 2 | 3.66 m | 3.27 m | 3.66 m x 3.27 m |
| Main Level | Bedroom 3 | 3.85 m | 2.89 m | 3.85 m x 2.89 m |
| Upper Level | Primary Bedroom | 4.37 m | 3.88 m | 4.37 m x 3.88 m |
https://www.realtor.ca/real-estate/27537019/19-terrastone-court-caledon-bolton-west-bolton-west
Interested?
Contact us for more information
Laura Elizabeth Smith
Salesperson
272 Queen Street East
Brampton, Ontario L6V 1B9





































