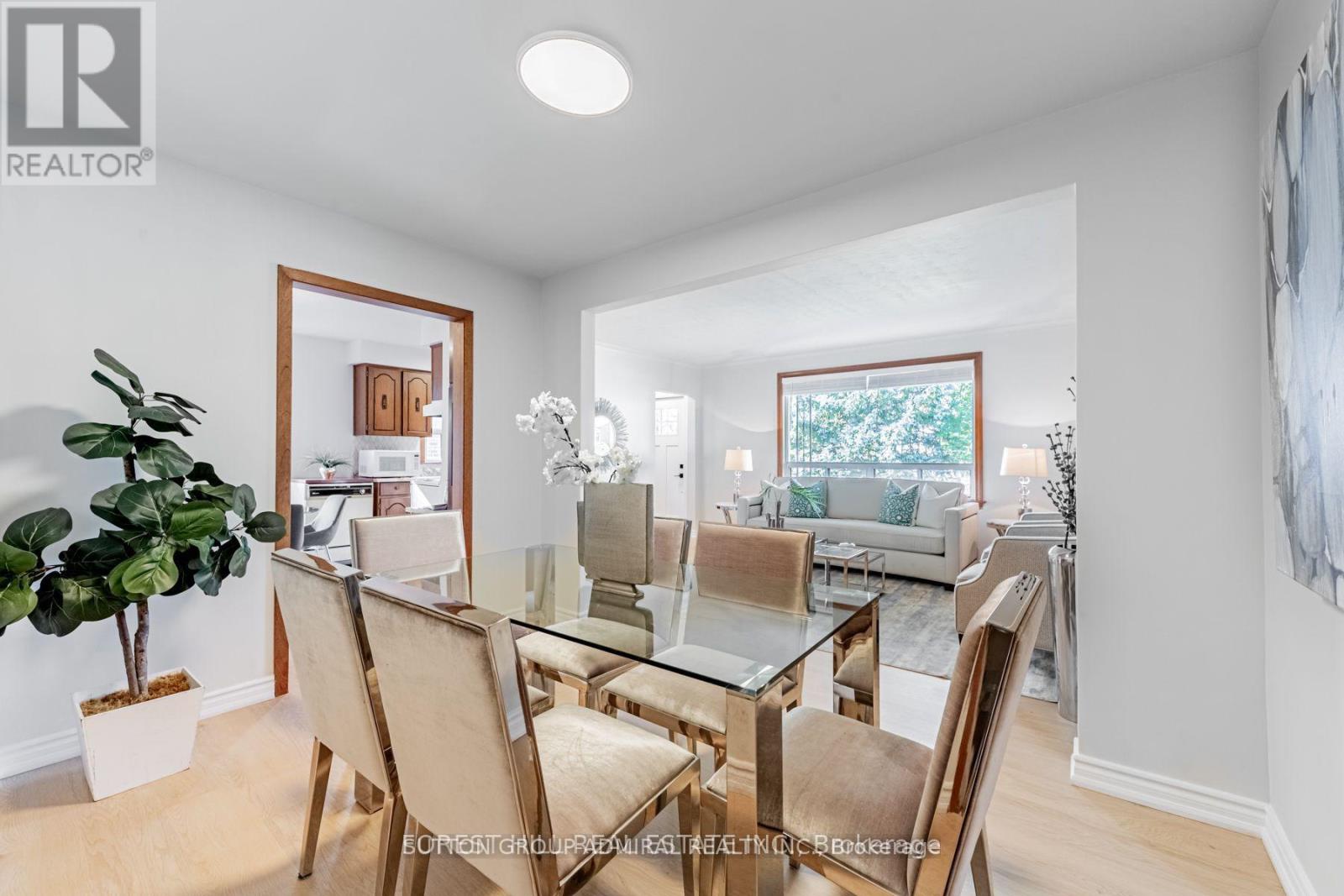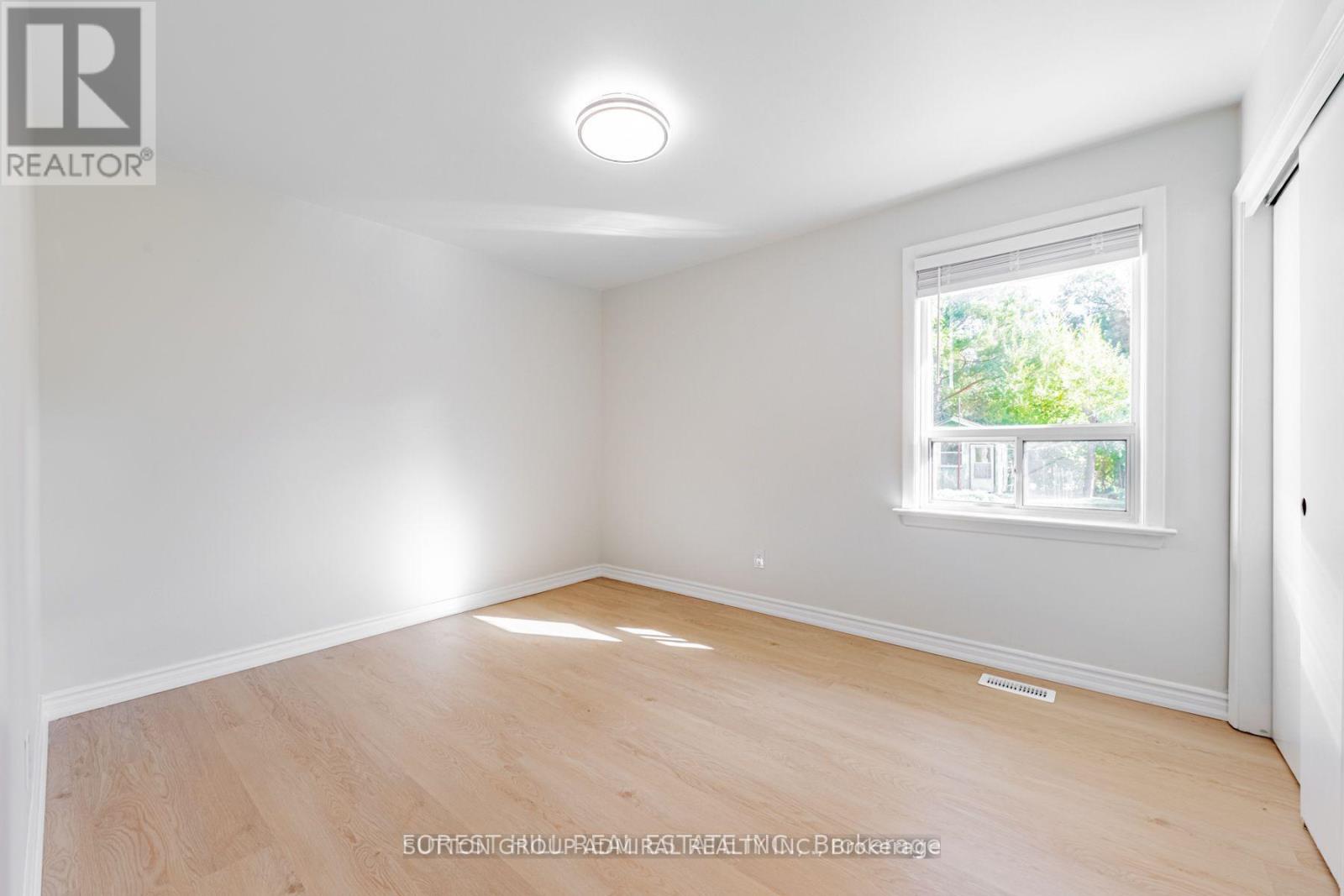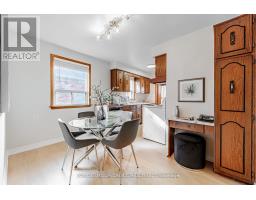19 Tobruk Crescent Toronto, Ontario M2M 3B3
3 Bedroom
1 Bathroom
Raised Bungalow
Central Air Conditioning
Forced Air
$3,000 Monthly
Prime Location! Just a short walk to Yonge St in a quiet neighborhood. This home features a spacious living room overlooking the front yard, with an open-concept living and dining area. Enjoy abundant natural sunlight in the cozy eat-in kitchen. The bedrooms are generously sized and overlook a private backyard. A separate entrance leads to a bright and spacious living area. Super clean, super bright, and equipped with brand-new appliances! (id:50886)
Property Details
| MLS® Number | C12049980 |
| Property Type | Single Family |
| Community Name | Newtonbrook East |
| Parking Space Total | 3 |
Building
| Bathroom Total | 1 |
| Bedrooms Above Ground | 3 |
| Bedrooms Total | 3 |
| Architectural Style | Raised Bungalow |
| Construction Style Attachment | Detached |
| Cooling Type | Central Air Conditioning |
| Exterior Finish | Brick |
| Flooring Type | Laminate |
| Foundation Type | Block |
| Heating Fuel | Natural Gas |
| Heating Type | Forced Air |
| Stories Total | 1 |
| Type | House |
| Utility Water | Municipal Water |
Parking
| Attached Garage | |
| Garage |
Land
| Acreage | No |
| Sewer | Sanitary Sewer |
Rooms
| Level | Type | Length | Width | Dimensions |
|---|---|---|---|---|
| Main Level | Living Room | 4.81 m | 3.66 m | 4.81 m x 3.66 m |
| Main Level | Dining Room | 3.53 m | 2.44 m | 3.53 m x 2.44 m |
| Main Level | Kitchen | 3.05 m | 2.38 m | 3.05 m x 2.38 m |
| Main Level | Eating Area | 3.05 m | 2.44 m | 3.05 m x 2.44 m |
| Main Level | Primary Bedroom | 4.27 m | 3.14 m | 4.27 m x 3.14 m |
| Main Level | Bedroom 2 | 3.66 m | 3.05 m | 3.66 m x 3.05 m |
| Main Level | Bedroom 3 | 3.66 m | 2.44 m | 3.66 m x 2.44 m |
Contact Us
Contact us for more information
Henry Moeinifar
Broker
www.ingorex.com/
Sutton Group-Admiral Realty Inc.
1206 Centre Street
Thornhill, Ontario L4J 3M9
1206 Centre Street
Thornhill, Ontario L4J 3M9
(416) 739-7200
(416) 739-9367
www.suttongroupadmiral.com/



































