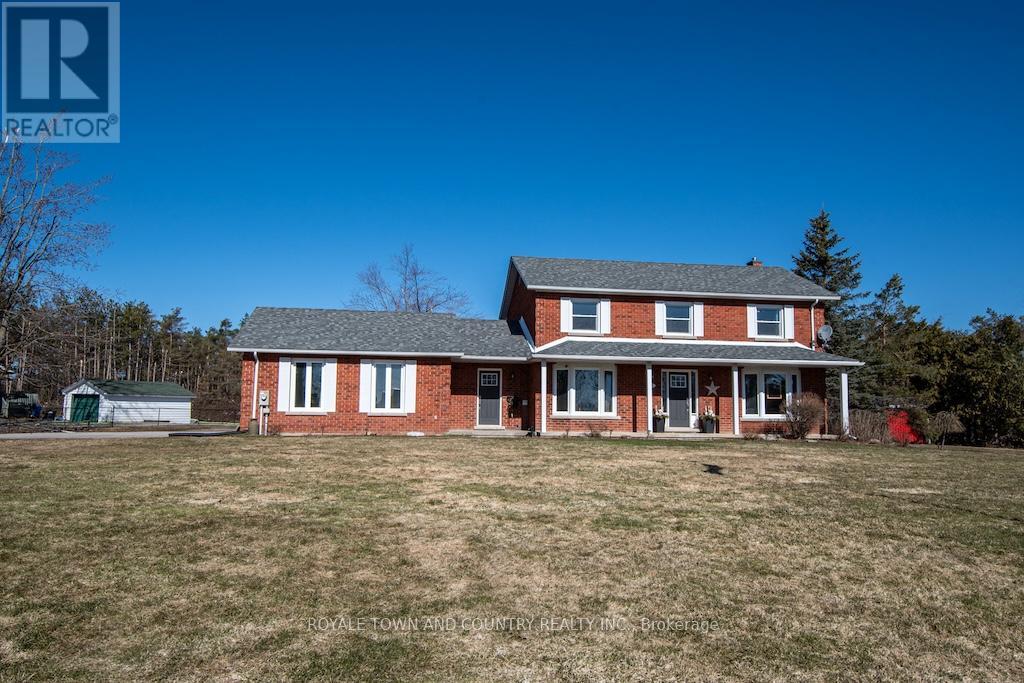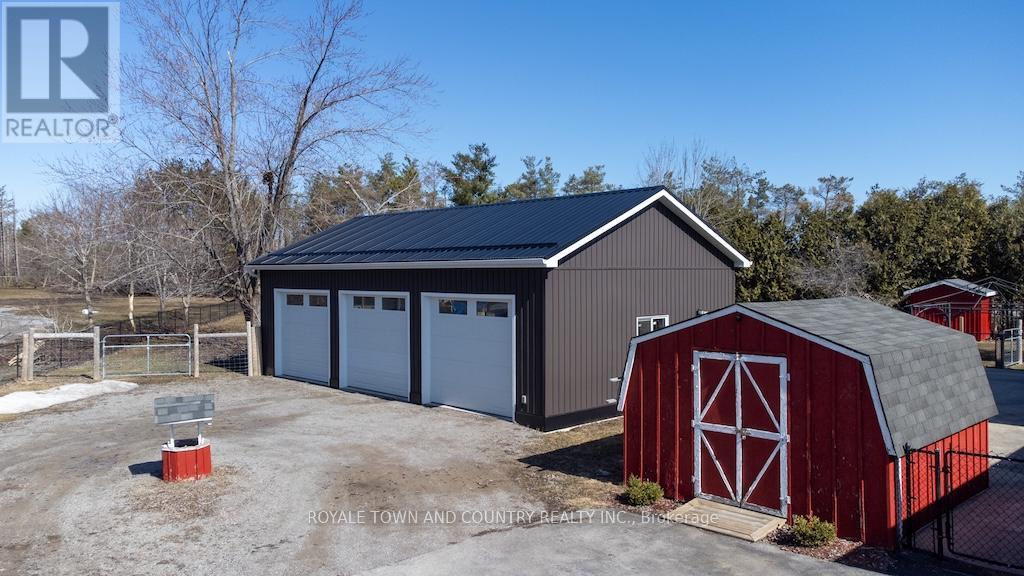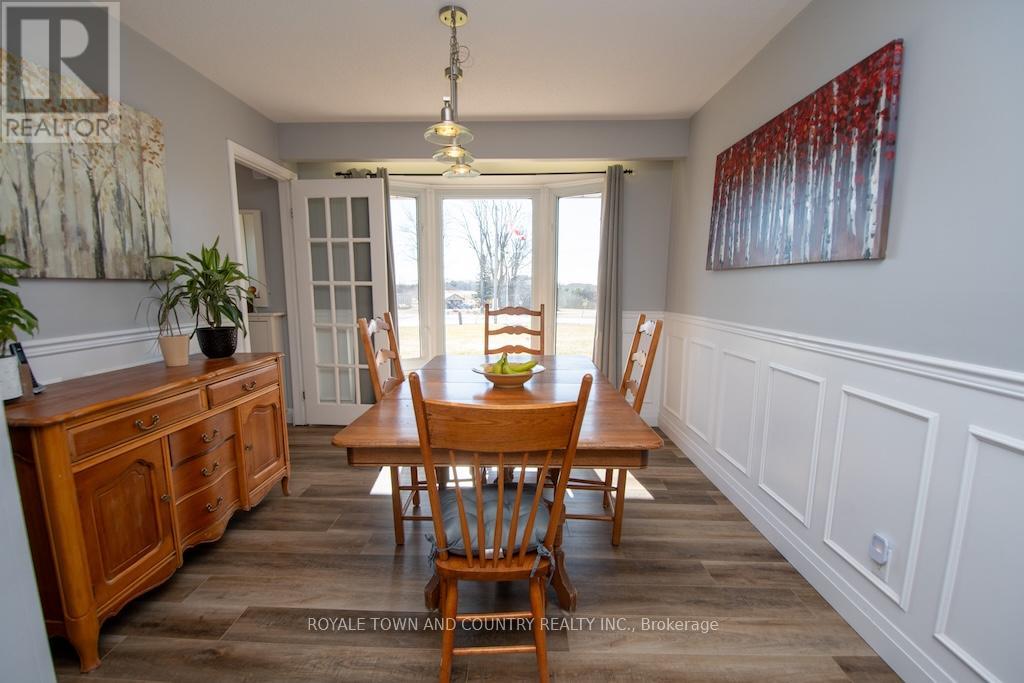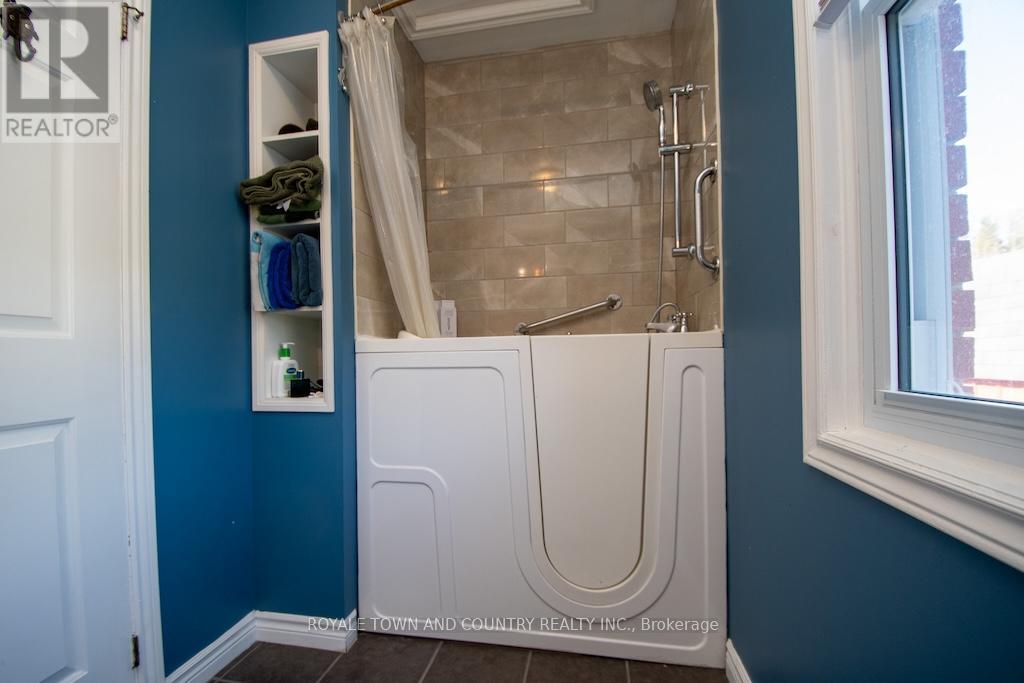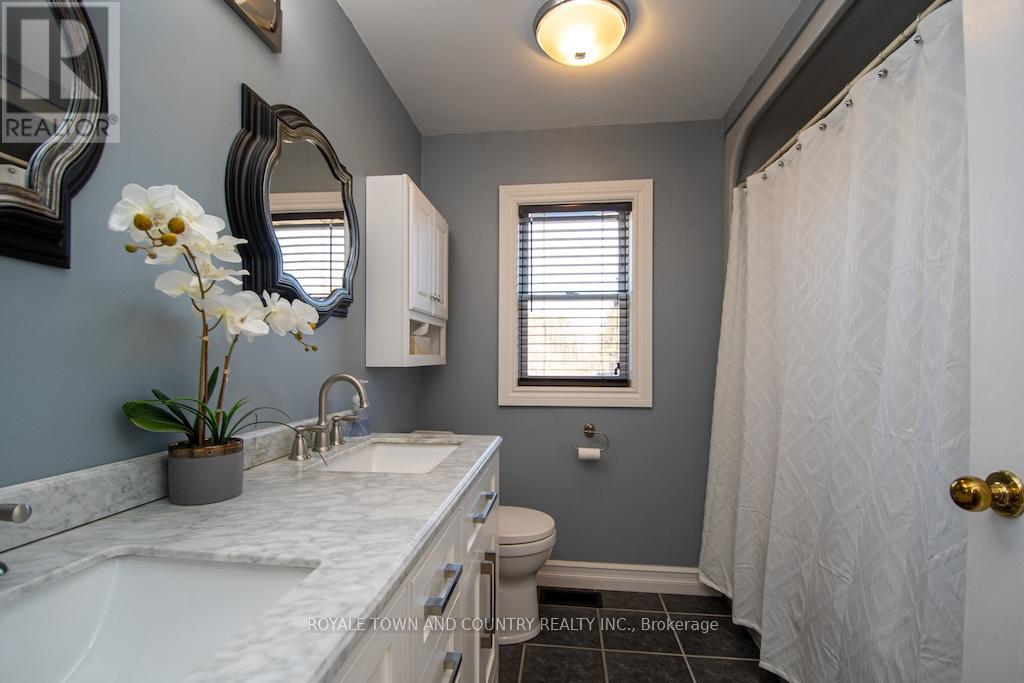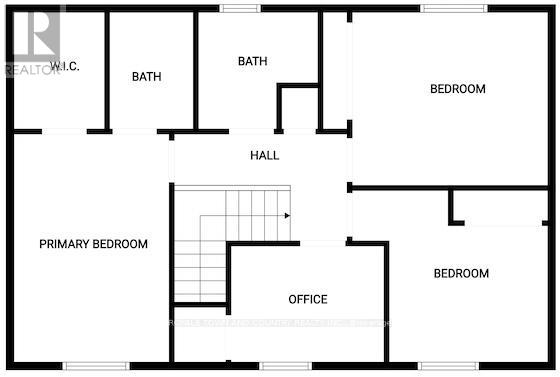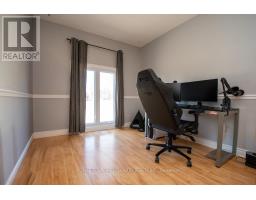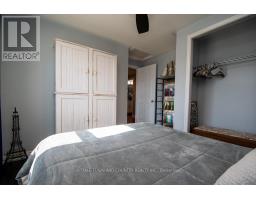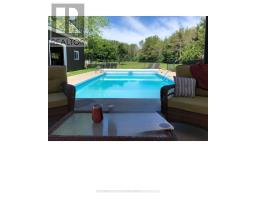19 Tracey's Hill Road Kawartha Lakes, Ontario K9V 4R5
$1,125,000
Spectualuar all brick family home on the edge of town! Features 4 Bedrooms up, Primary has walk in closet and beautiful ensuite. The rest with good sized closets and a 5pc bath in the centre hall. Main floor has a welcoming family room with french doors, open concept kitchen (with sooo sooo many cupboards!) eat-in nook, through to the living room with brick fireplace (wood) and deck doors to the rear patio. Separate dining room, main floor laundry and wonderful custom suite with living area, 5th bedroom and office with its own entrance into the house and walk up to the basement with an additional full bath. So much storage space PLUS finished rec. room complete with propane fireplace, pot lights, wood floors and full bath too. Endless possibilities for generational living, private office space if needed OR a business set up from home. Triple car garage (furnace there, but not installed), roll up door faces pool to provide shade for entertaining with large island. Inground salt water pool with new liner and safety cover - heated, fenced yard around the pool area, complete Generac system that automatically kicks in when there is a power outage. Propane forced air furnace, water softener, uv water filtration system too. 200 amp hydro panel. Truly a welcoming family home in a desired area within walking distance to Jack Callaghan School. Vinyl windows, drilled well and septic system make the cost of living ideal. (id:50886)
Property Details
| MLS® Number | X12056488 |
| Property Type | Single Family |
| Community Name | Lindsay |
| Amenities Near By | Schools |
| Community Features | Community Centre |
| Equipment Type | Propane Tank |
| Features | Level Lot, Irregular Lot Size, Level, Guest Suite |
| Parking Space Total | 9 |
| Pool Type | Inground Pool |
| Rental Equipment Type | Propane Tank |
| Structure | Patio(s) |
Building
| Bathroom Total | 4 |
| Bedrooms Above Ground | 5 |
| Bedrooms Total | 5 |
| Age | 31 To 50 Years |
| Amenities | Fireplace(s) |
| Appliances | Garage Door Opener Remote(s), Water Heater |
| Basement Features | Walk-up |
| Basement Type | Full |
| Construction Style Attachment | Detached |
| Cooling Type | Central Air Conditioning |
| Exterior Finish | Brick |
| Fireplace Present | Yes |
| Fireplace Total | 2 |
| Fireplace Type | Free Standing Metal |
| Foundation Type | Poured Concrete |
| Heating Fuel | Propane |
| Heating Type | Forced Air |
| Stories Total | 2 |
| Size Interior | 2,000 - 2,500 Ft2 |
| Type | House |
| Utility Water | Drilled Well |
Parking
| Detached Garage | |
| Garage | |
| R V |
Land
| Acreage | No |
| Fence Type | Fully Fenced, Fenced Yard |
| Land Amenities | Schools |
| Sewer | Septic System |
| Size Depth | 364 Ft ,8 In |
| Size Frontage | 162 Ft ,1 In |
| Size Irregular | 162.1 X 364.7 Ft ; 243.73 X 183.05 |
| Size Total Text | 162.1 X 364.7 Ft ; 243.73 X 183.05|1/2 - 1.99 Acres |
| Zoning Description | Rr |
Rooms
| Level | Type | Length | Width | Dimensions |
|---|---|---|---|---|
| Second Level | Bedroom 2 | 3.84 m | 3.35 m | 3.84 m x 3.35 m |
| Second Level | Bedroom 3 | 3.84 m | 3.38 m | 3.84 m x 3.38 m |
| Second Level | Office | 3 m | 2.29 m | 3 m x 2.29 m |
| Second Level | Bathroom | 2.34 m | 2.29 m | 2.34 m x 2.29 m |
| Second Level | Primary Bedroom | 3.05 m | 4.47 m | 3.05 m x 4.47 m |
| Second Level | Bathroom | 1.63 m | 2.29 m | 1.63 m x 2.29 m |
| Lower Level | Recreational, Games Room | 6.2 m | 6.86 m | 6.2 m x 6.86 m |
| Lower Level | Bathroom | 2.26 m | 3.61 m | 2.26 m x 3.61 m |
| Lower Level | Other | 6.53 m | 1.12 m | 6.53 m x 1.12 m |
| Lower Level | Other | 6.43 m | 6.86 m | 6.43 m x 6.86 m |
| Main Level | Foyer | 3.38 m | 3.45 m | 3.38 m x 3.45 m |
| Main Level | Office | 2.9 m | 2.67 m | 2.9 m x 2.67 m |
| Main Level | Living Room | 3.81 m | 3.78 m | 3.81 m x 3.78 m |
| Main Level | Family Room | 5.49 m | 3.38 m | 5.49 m x 3.38 m |
| Main Level | Eating Area | 2.36 m | 5.21 m | 2.36 m x 5.21 m |
| Main Level | Kitchen | 3.15 m | 3.38 m | 3.15 m x 3.38 m |
| Main Level | Dining Room | 3.05 m | 3.89 m | 3.05 m x 3.89 m |
| Main Level | Laundry Room | 1.04 m | 1.83 m | 1.04 m x 1.83 m |
| Main Level | Bathroom | 3.28 m | 1.55 m | 3.28 m x 1.55 m |
| Main Level | Sitting Room | 3.33 m | 3.68 m | 3.33 m x 3.68 m |
| Main Level | Bedroom | 2.79 m | 3.68 m | 2.79 m x 3.68 m |
Utilities
| Cable | Available |
https://www.realtor.ca/real-estate/28107566/19-traceys-hill-road-kawartha-lakes-lindsay-lindsay
Contact Us
Contact us for more information
Tracy Hennekam
Broker of Record
(705) 340-2641
www.sellwithtracy.com/
www.facebook.com/sellwithtracy
twitter.com/TracyHennekam
www.linkedin.com/in/tracy-hennekam-6207611a/
46 Kent St W
Lindsay, Ontario K9V 2Y2
(705) 320-9119
www.royaletownandcountryrealty.ca/


