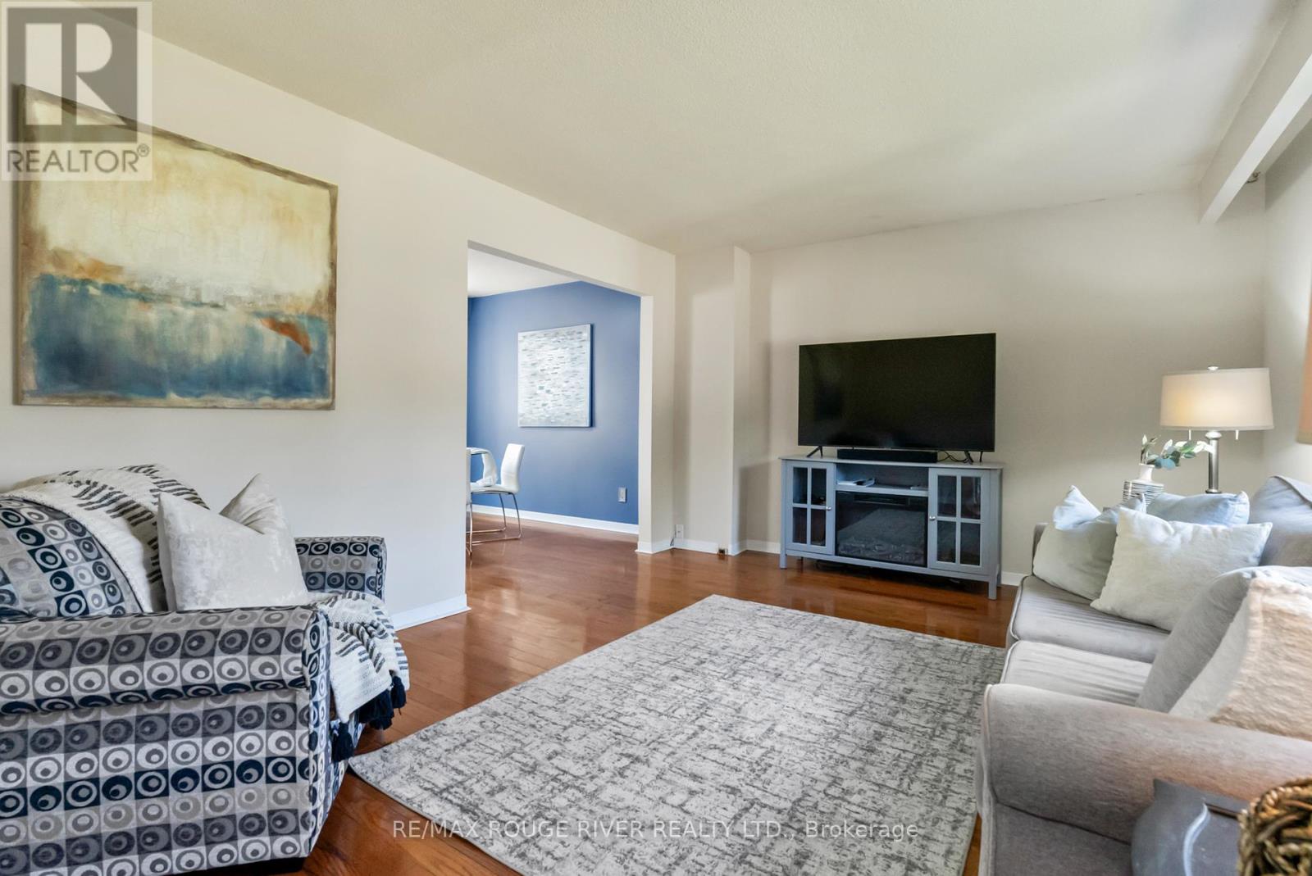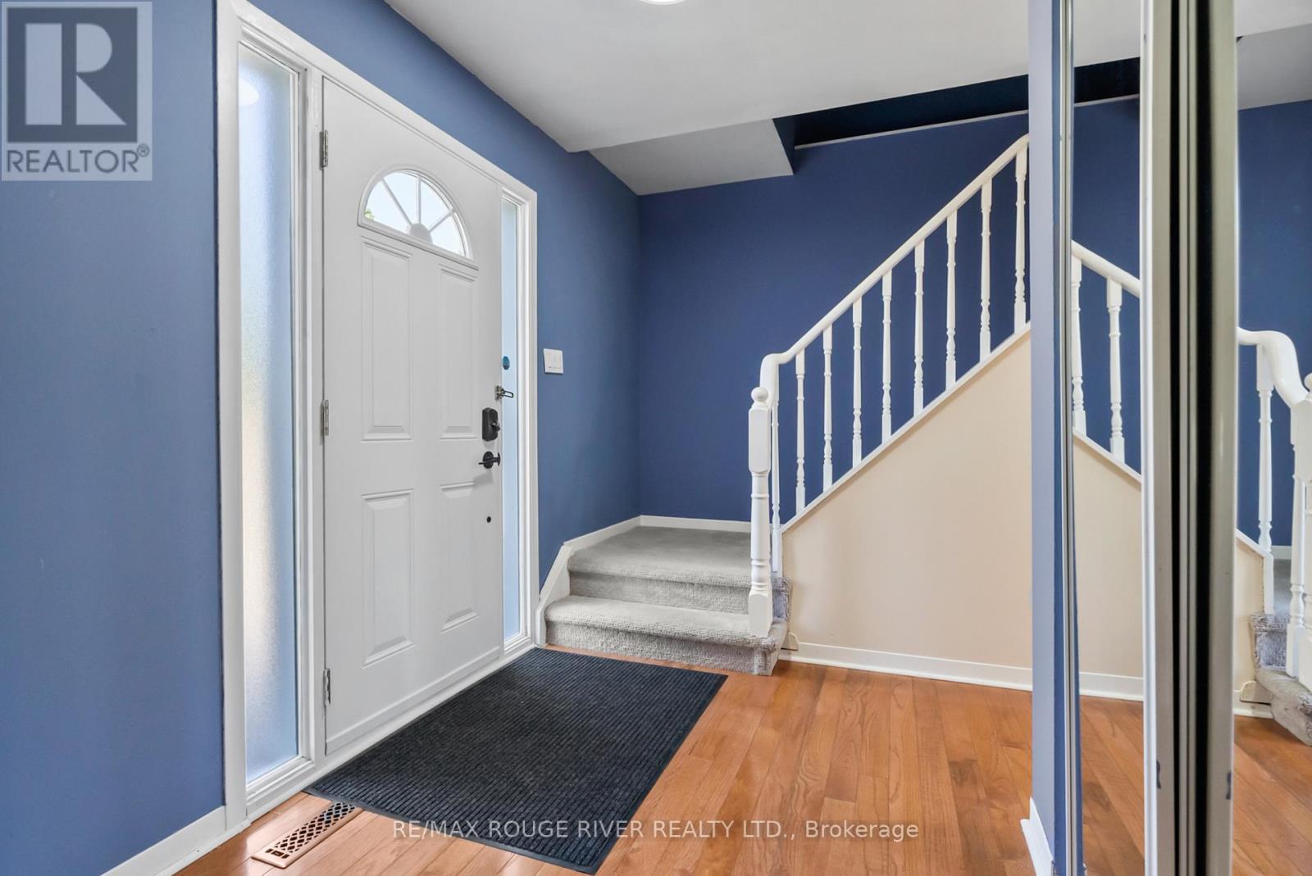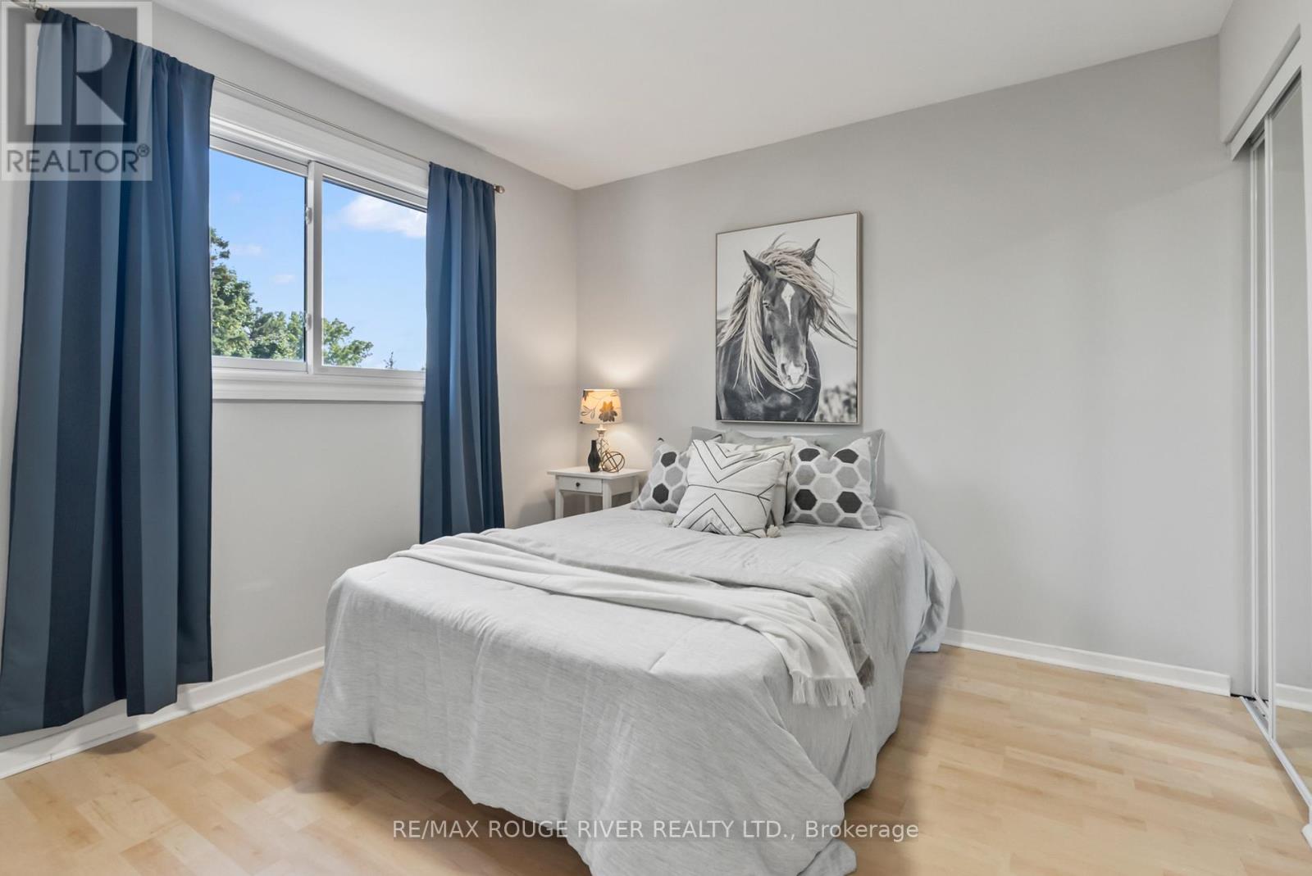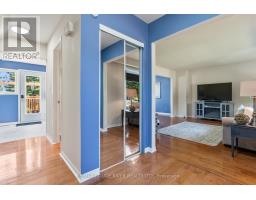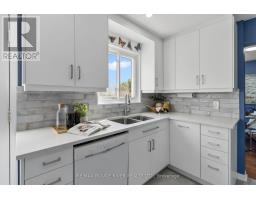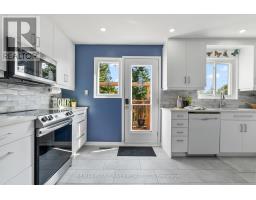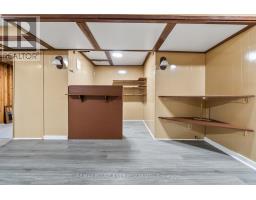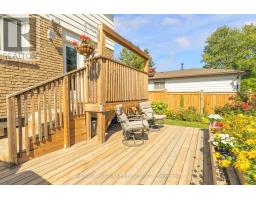19 Vanstone Court Clarington, Ontario L1C 3V6
$779,000
Beautiful 4 bedroom 2 bathroom in a desirable mature neighborhood in Bowmanville. Close to all amenities, schools and shopping. Safe area where you still see the kids playing street hockey or basketball on! The Home sits on a large 53 by 116 foot lot full with beautiful gardens and serene settings. Great entertaining area on the cozy Deck and just the perfect space in the backyard for the little ones, the great garden enthusiasts or pets. The large lot allows for a potential garden house at back or a garage on the side. The main floor of the home boasts a spacious living area that leads to a generous dining room and off to the glorious chef's kitchen with quartz counter tops and tons of storage. Kitchen extends onto to the upper deck at back set up as the BBQ zone. The second floor includes a great Primary bedroom along with a full 4 pcs bath and 3 other good sized bedrooms. Basement is partially finished where the Rec room allows for any type of future set up, a utility/storage room that could be turned into a future bathroom as well as the Laundry room! Bright and inviting in an amazing family oriented neighborhood... Don't miss this one ! (id:50886)
Property Details
| MLS® Number | E9389195 |
| Property Type | Single Family |
| Community Name | Bowmanville |
| Features | Lighting |
| ParkingSpaceTotal | 4 |
| Structure | Deck |
Building
| BathroomTotal | 2 |
| BedroomsAboveGround | 4 |
| BedroomsTotal | 4 |
| Amenities | Fireplace(s) |
| Appliances | Water Heater - Tankless |
| BasementDevelopment | Partially Finished |
| BasementType | N/a (partially Finished) |
| ConstructionStyleAttachment | Detached |
| CoolingType | Central Air Conditioning |
| ExteriorFinish | Aluminum Siding, Brick |
| FireplacePresent | Yes |
| FireplaceTotal | 1 |
| FlooringType | Hardwood, Vinyl, Carpeted, Concrete |
| FoundationType | Concrete |
| HalfBathTotal | 1 |
| HeatingFuel | Natural Gas |
| HeatingType | Forced Air |
| StoriesTotal | 2 |
| Type | House |
| UtilityWater | Municipal Water |
Land
| Acreage | No |
| LandscapeFeatures | Landscaped |
| Sewer | Sanitary Sewer |
| SizeDepth | 116 Ft ,6 In |
| SizeFrontage | 53 Ft |
| SizeIrregular | 53 X 116.53 Ft |
| SizeTotalText | 53 X 116.53 Ft |
Rooms
| Level | Type | Length | Width | Dimensions |
|---|---|---|---|---|
| Second Level | Primary Bedroom | Measurements not available | ||
| Second Level | Bedroom 2 | 1 m | Measurements not available x 1 m | |
| Second Level | Bedroom 3 | Measurements not available | ||
| Second Level | Bedroom 4 | Measurements not available | ||
| Basement | Recreational, Games Room | Measurements not available | ||
| Basement | Utility Room | Measurements not available | ||
| Basement | Laundry Room | Measurements not available | ||
| Main Level | Living Room | Measurements not available | ||
| Main Level | Kitchen | Measurements not available | ||
| Main Level | Dining Room | Measurements not available |
https://www.realtor.ca/real-estate/27521990/19-vanstone-court-clarington-bowmanville-bowmanville
Interested?
Contact us for more information
Vic Dejanovic
Salesperson









