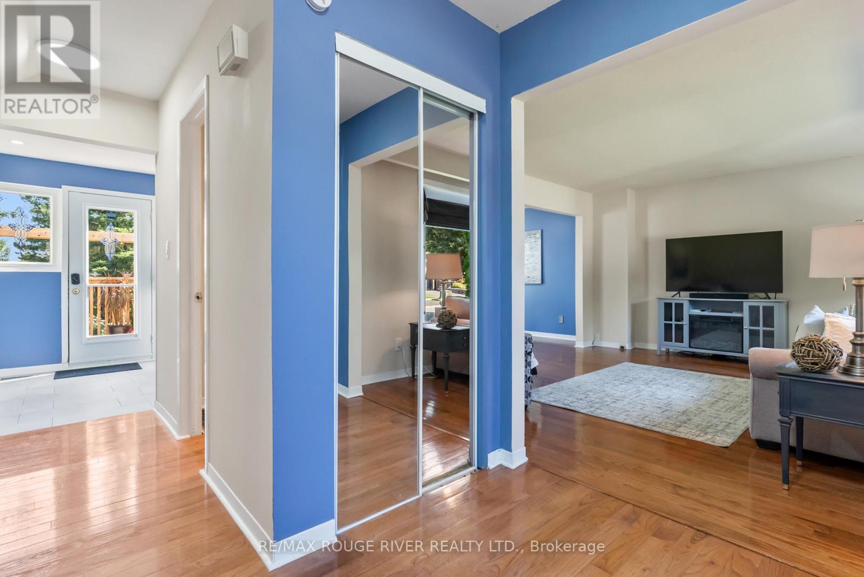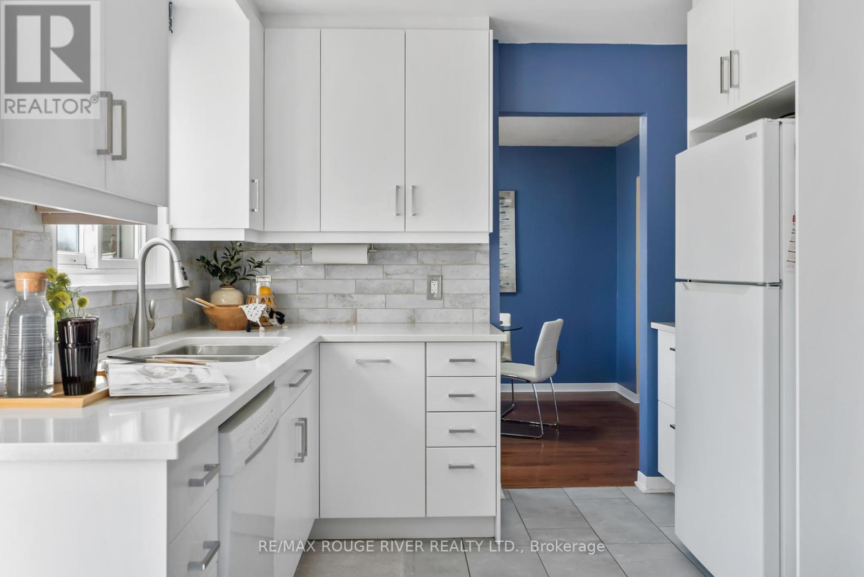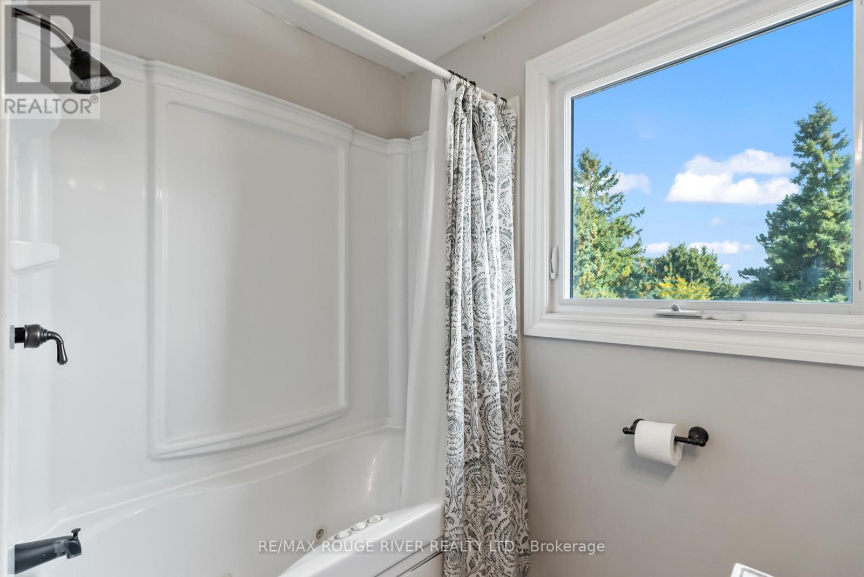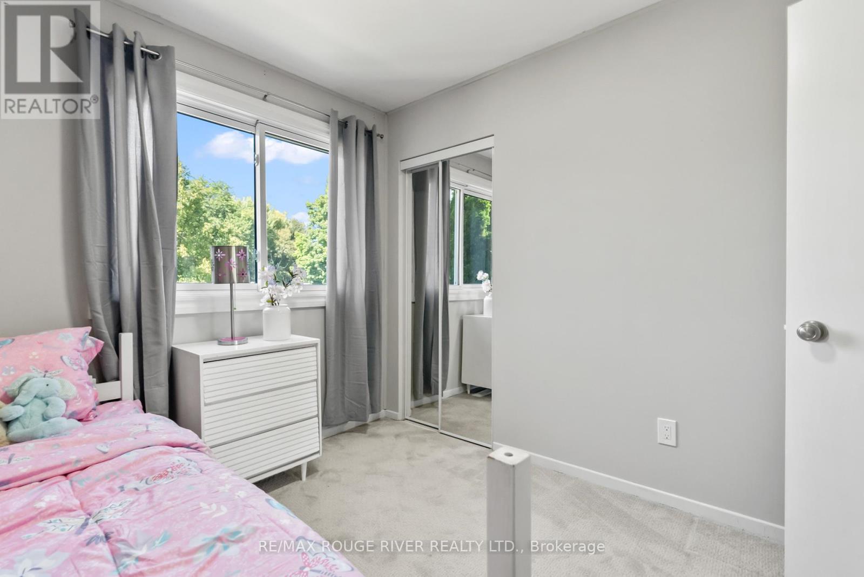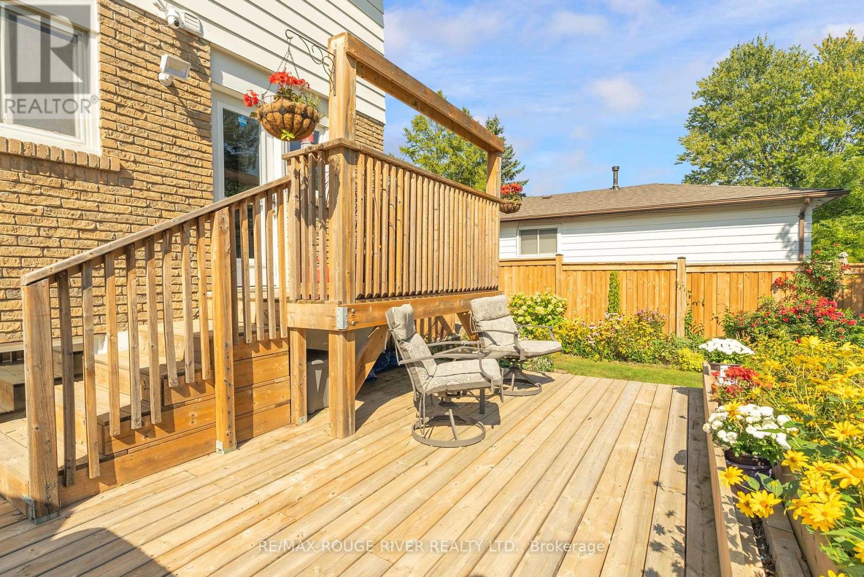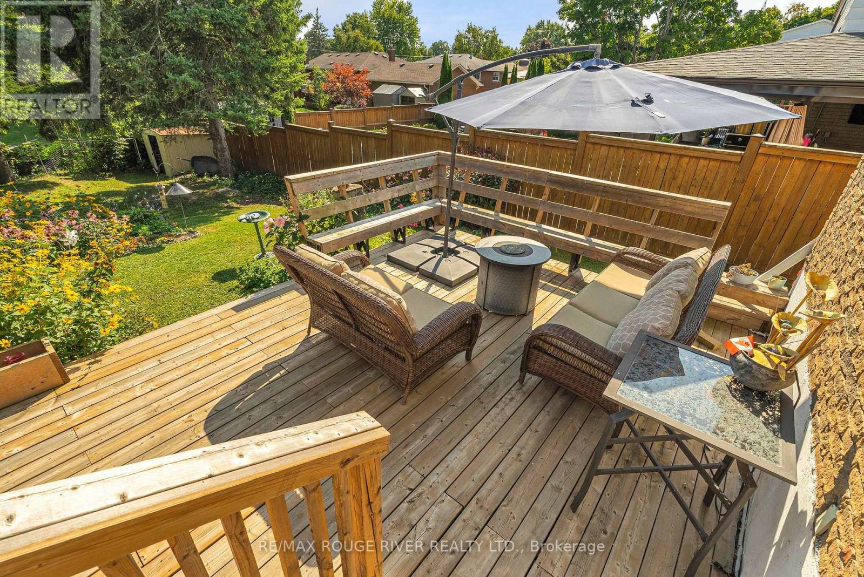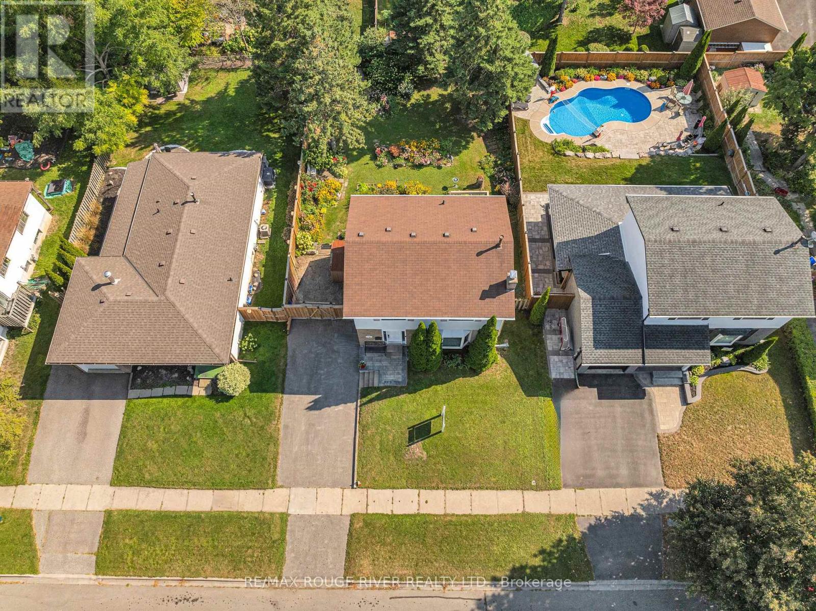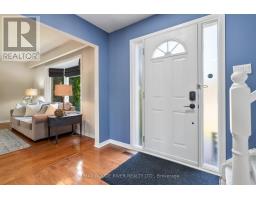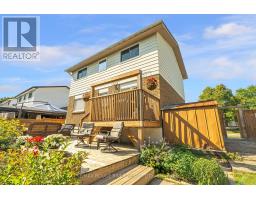19 Vanstone Court Clarington, Ontario L1C 3V6
$759,000
Welcome to this beautiful, well-maintained 4-bedroom, 2-bathroom home, perfectly situated in one of Bowmanville's most sought-after, mature neighborhoods. Enjoy the best of both worlds: close proximity to schools, shopping, and all essential amenities, while still embracing the charm of a community where children can safely play street hockey or basketball. Set on a generous 53 x 116 ft lot, this property is a garden enthusiast's dream. The expansive backyard is beautifully landscaped with serene gardens, creating a peaceful retreat perfect for family time, pet play, or hosting gatherings on the cozy deck. This large lot offers future potential to add a garden house or side garage, making this home as functional as it is charming. Step inside to find a spacious living area that flows seamlessly into a large dining room, ideal for family gatherings. The chefs kitchen is a true centerpiece, boasting quartz countertops, ample storage, and modern finishes, with direct access to an upper deck that's primed for BBQs and outdoor dining. The second floor features a spacious primary bedroom, complemented by a 4-piece bath and three additional, well-sized bedrooms, each thoughtfully designed with plenty of closet space for growing families. The partially finished basement is ready to be transformed, offering a recreation room that could suit any purpose, along with a large utility/storage room with plumbing potential for an additional bathroom, plus a dedicated laundry area. This bright, inviting home in a welcoming, family-oriented neighborhood is a rare find! Don't miss the chance to make it yours. Schedule your viewing today! **** EXTRAS **** Offers anytime ! (id:50886)
Open House
This property has open houses!
2:00 pm
Ends at:4:00 pm
2:00 pm
Ends at:4:00 pm
Property Details
| MLS® Number | E10257905 |
| Property Type | Single Family |
| Community Name | Bowmanville |
| Features | Lighting |
| ParkingSpaceTotal | 4 |
| Structure | Deck |
Building
| BathroomTotal | 2 |
| BedroomsAboveGround | 4 |
| BedroomsTotal | 4 |
| Amenities | Fireplace(s) |
| Appliances | Water Heater - Tankless |
| BasementDevelopment | Partially Finished |
| BasementType | N/a (partially Finished) |
| ConstructionStyleAttachment | Detached |
| CoolingType | Central Air Conditioning |
| ExteriorFinish | Aluminum Siding, Brick |
| FireplacePresent | Yes |
| FireplaceTotal | 1 |
| FlooringType | Hardwood, Vinyl, Carpeted, Concrete |
| FoundationType | Concrete |
| HalfBathTotal | 1 |
| HeatingFuel | Natural Gas |
| HeatingType | Forced Air |
| StoriesTotal | 2 |
| Type | House |
| UtilityWater | Municipal Water |
Land
| Acreage | No |
| LandscapeFeatures | Landscaped |
| Sewer | Sanitary Sewer |
| SizeDepth | 116 Ft ,6 In |
| SizeFrontage | 53 Ft |
| SizeIrregular | 53 X 116.53 Ft |
| SizeTotalText | 53 X 116.53 Ft |
Rooms
| Level | Type | Length | Width | Dimensions |
|---|---|---|---|---|
| Second Level | Primary Bedroom | Measurements not available | ||
| Second Level | Bedroom 2 | 1 m | Measurements not available x 1 m | |
| Second Level | Bedroom 3 | Measurements not available | ||
| Second Level | Bedroom 4 | Measurements not available | ||
| Basement | Recreational, Games Room | Measurements not available | ||
| Basement | Utility Room | Measurements not available | ||
| Basement | Laundry Room | Measurements not available | ||
| Main Level | Living Room | Measurements not available | ||
| Main Level | Kitchen | Measurements not available | ||
| Main Level | Dining Room | Measurements not available |
https://www.realtor.ca/real-estate/27605230/19-vanstone-court-clarington-bowmanville-bowmanville
Interested?
Contact us for more information
Vic Dejanovic
Salesperson





