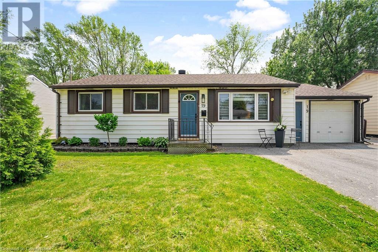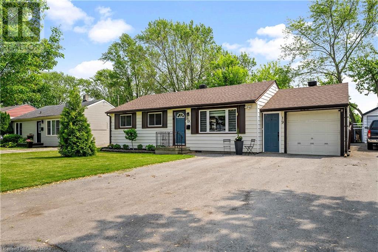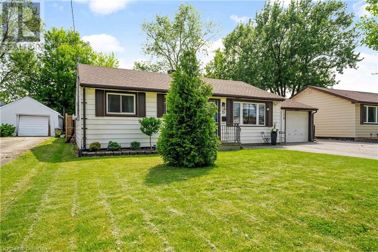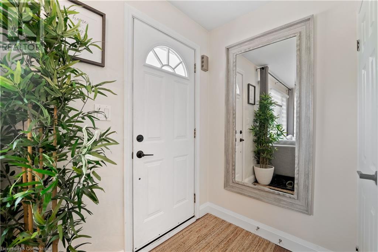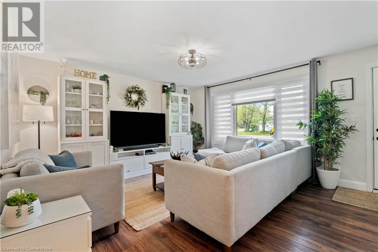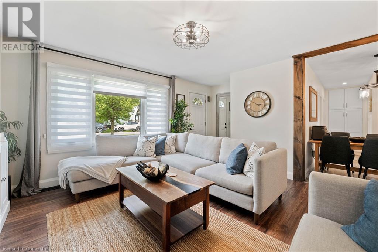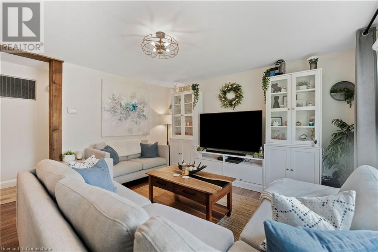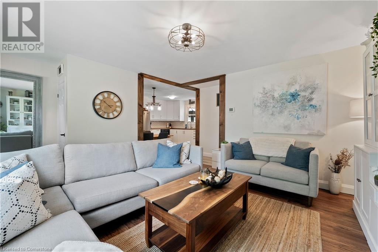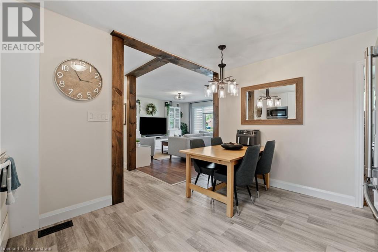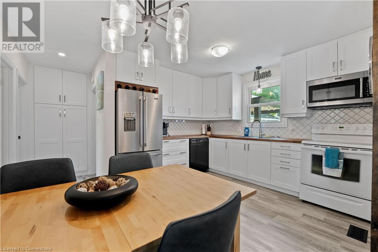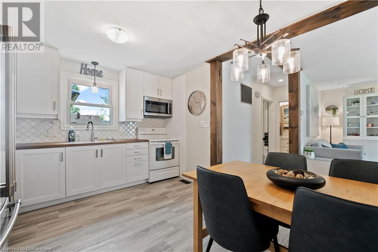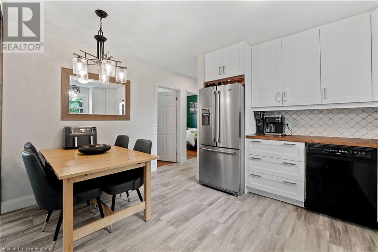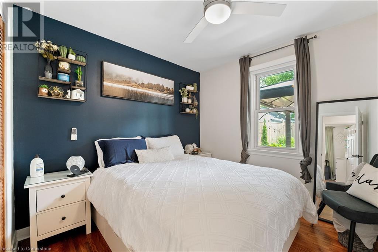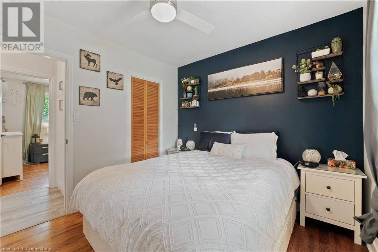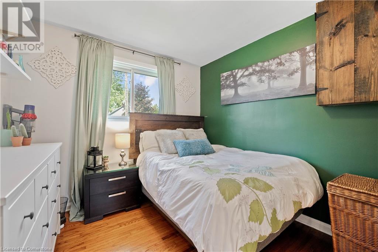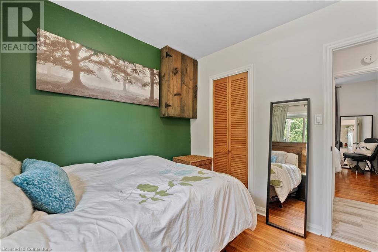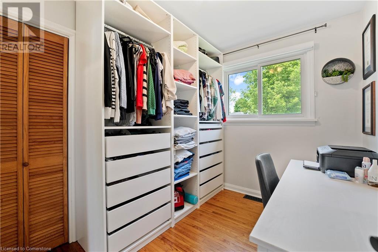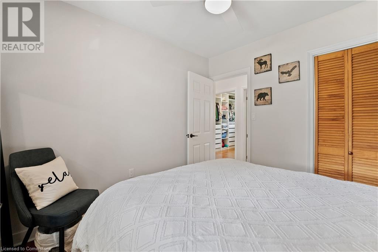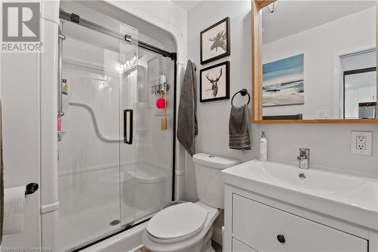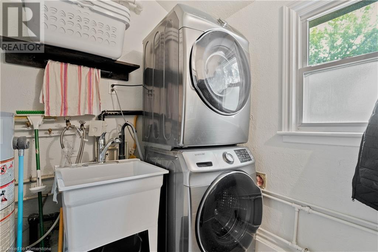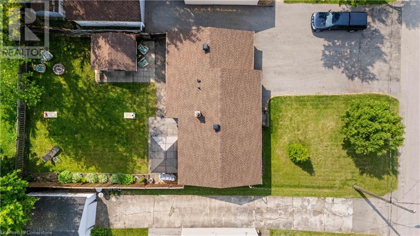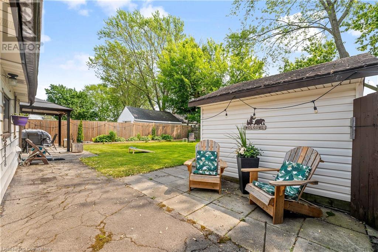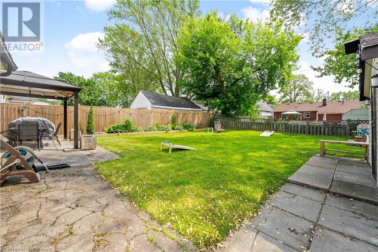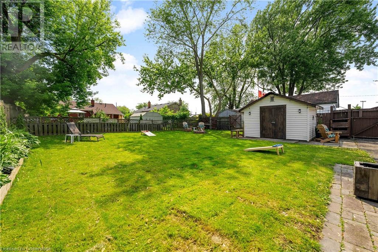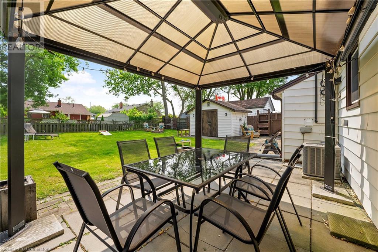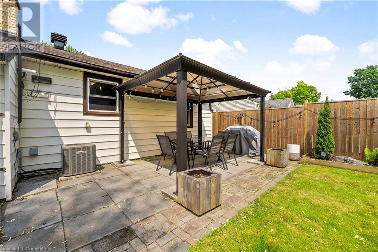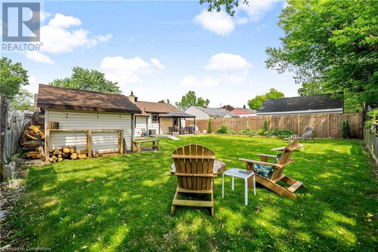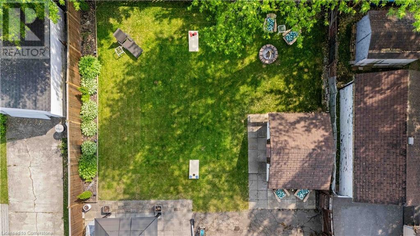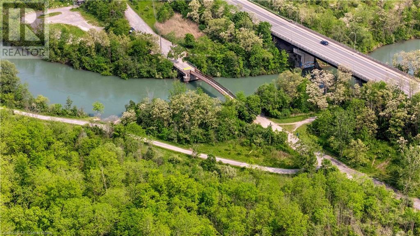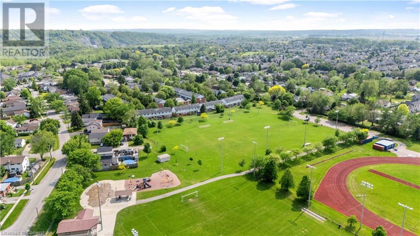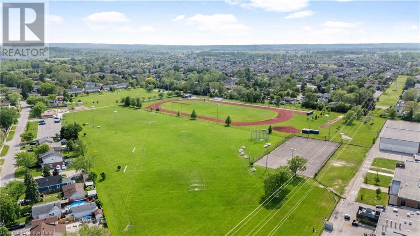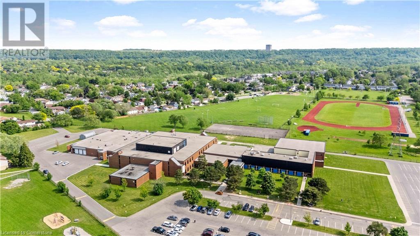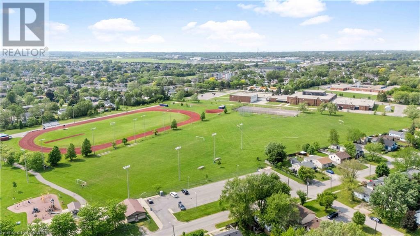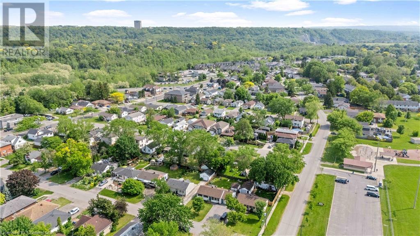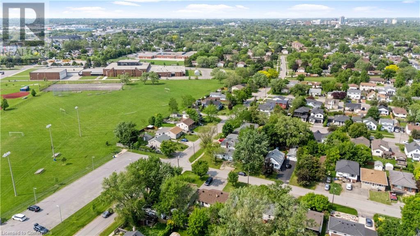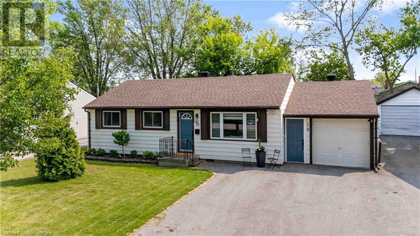19 Vera Street St. Catharines, Ontario L2S 1C3
$539,900
Welcome to this inviting and fully modernized bungalow! Pride in ownership is evident in this renovated and updated open concept home, equipped with 3 bedrooms, a full 4 piece bath, and an attached 1.5 car garage! Providing attention to detail and having been well cared for, there is nothing left to do but move in and enjoy! Entertain with ease in the fully fenced rear yard, offering plush gardens, open greenspace, a concrete patio, completed with a garden shed and inside entry access to the garage and main home. Appreciate being located right across the street from West Park and within a school district as well as in close proximity to highway access, shopping, trails / recreation, and public transit! This home, in all of its charm, is perfect for single family and investment alike in a family friendly neighbourhood! A must see with incredible appeal and value! (id:50886)
Property Details
| MLS® Number | 40738355 |
| Property Type | Single Family |
| Amenities Near By | Golf Nearby, Hospital, Park, Place Of Worship, Public Transit, Schools |
| Community Features | Quiet Area, Community Centre, School Bus |
| Features | Ravine, Automatic Garage Door Opener |
| Parking Space Total | 5 |
Building
| Bathroom Total | 1 |
| Bedrooms Above Ground | 3 |
| Bedrooms Total | 3 |
| Appliances | Dishwasher, Microwave, Refrigerator, Stove, Washer, Microwave Built-in, Garage Door Opener |
| Architectural Style | Bungalow |
| Basement Development | Unfinished |
| Basement Type | Crawl Space (unfinished) |
| Constructed Date | 1957 |
| Construction Style Attachment | Detached |
| Cooling Type | Central Air Conditioning |
| Exterior Finish | Vinyl Siding |
| Heating Fuel | Natural Gas |
| Stories Total | 1 |
| Size Interior | 960 Ft2 |
| Type | House |
| Utility Water | Municipal Water |
Parking
| Attached Garage |
Land
| Access Type | Highway Access, Highway Nearby |
| Acreage | No |
| Land Amenities | Golf Nearby, Hospital, Park, Place Of Worship, Public Transit, Schools |
| Sewer | Municipal Sewage System |
| Size Depth | 105 Ft |
| Size Frontage | 52 Ft |
| Size Total Text | Under 1/2 Acre |
| Zoning Description | R2 |
Rooms
| Level | Type | Length | Width | Dimensions |
|---|---|---|---|---|
| Main Level | 3pc Bathroom | Measurements not available | ||
| Main Level | Utility Room | 9'6'' x 11'1'' | ||
| Main Level | Living Room | 14'7'' x 14'2'' | ||
| Main Level | Eat In Kitchen | 13'5'' x 11'3'' | ||
| Main Level | Bedroom | 7'7'' x 9'3'' | ||
| Main Level | Primary Bedroom | 9'3'' x 9'7'' | ||
| Main Level | Bedroom | 9'4'' x 9'3'' |
https://www.realtor.ca/real-estate/28432350/19-vera-street-st-catharines
Contact Us
Contact us for more information
Vanessa Moore
Salesperson
41 Main Street West
Grimsby, Ontario L3R 1R3
(905) 945-1234
nrcrealty.ca/

