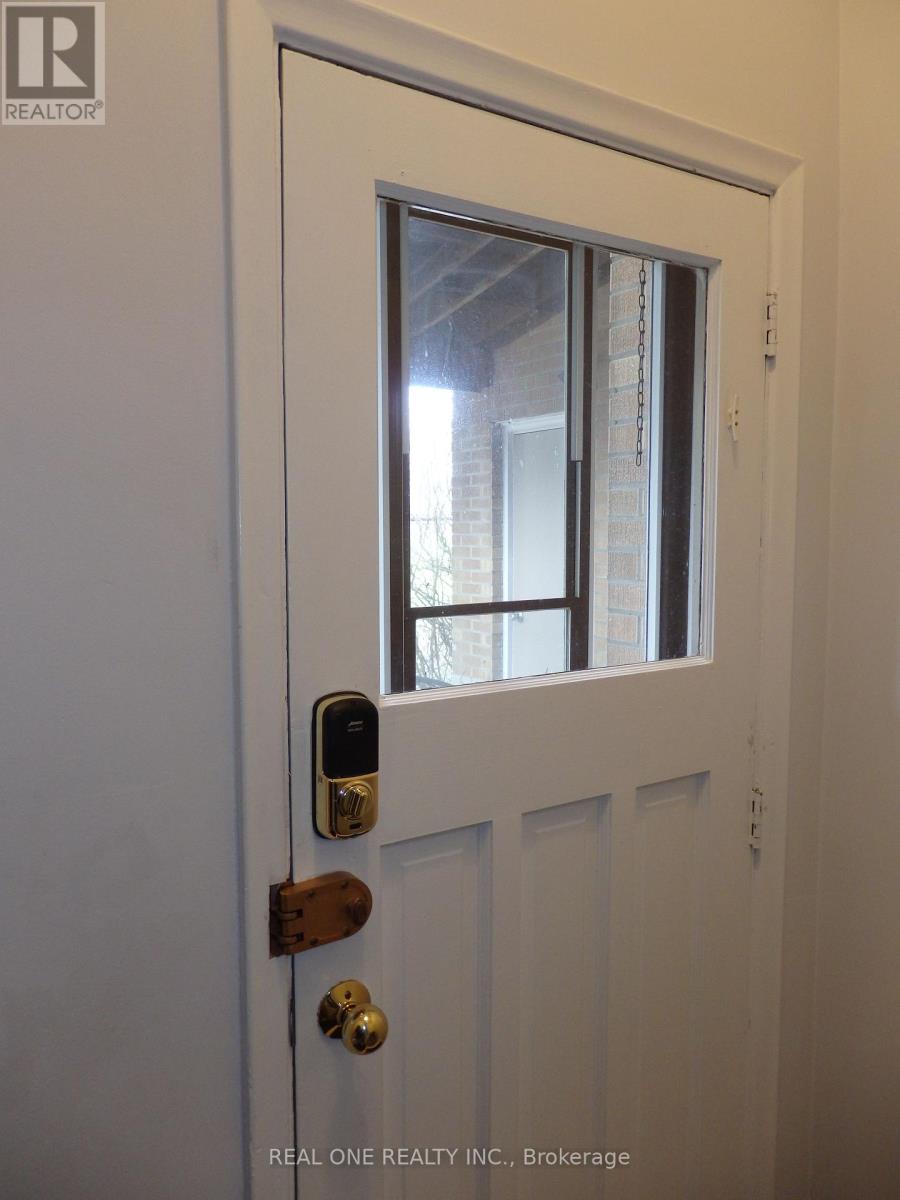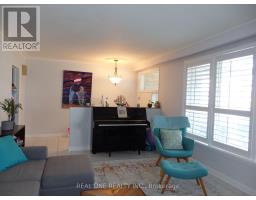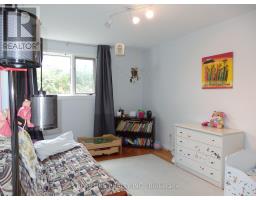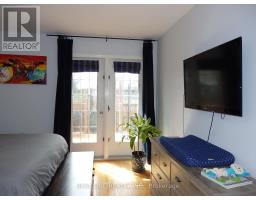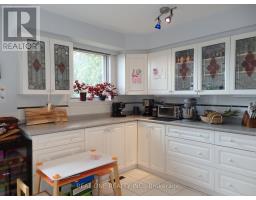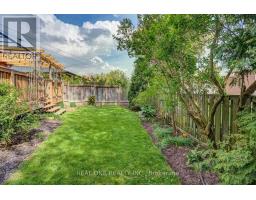19 Versend Drive Toronto, Ontario M3A 2B6
4 Bedroom
3 Bathroom
1,500 - 2,000 ft2
Bungalow
Central Air Conditioning
Forced Air
$4,380 Monthly
Extremely Well Maintained Large Bungalow With In-Law Suite & Double Car Garage On A Quiet Cul De Sac Siding Onto Green Space. That's Not All: Main Br With Ensuite Bath, Walk In Closet & Walk Out To Deck. Large Renovated Kitchen - A Dream For Any Chef. Step Onto Deck From Dinning Room For Entertaining, Bbq And Relax. Basement Not Only Features A Fantastic In-Law Suite But Also A Rec/Br Rm And Lots Of Storage Room. Walk To Fenside Public School, Shopping Plaza, Ttc Bus Stops And Close To Dvp & 401. (id:50886)
Property Details
| MLS® Number | C12118730 |
| Property Type | Single Family |
| Community Name | Parkwoods-Donalda |
| Amenities Near By | Public Transit, Park, Schools |
| Parking Space Total | 6 |
Building
| Bathroom Total | 3 |
| Bedrooms Above Ground | 3 |
| Bedrooms Below Ground | 1 |
| Bedrooms Total | 4 |
| Appliances | Garage Door Opener Remote(s), Dishwasher, Dryer, Garage Door Opener, Two Stoves, Washer, Window Coverings, Two Refrigerators |
| Architectural Style | Bungalow |
| Basement Features | Apartment In Basement, Separate Entrance |
| Basement Type | N/a |
| Construction Style Attachment | Detached |
| Cooling Type | Central Air Conditioning |
| Exterior Finish | Brick |
| Flooring Type | Tile, Hardwood, Vinyl |
| Foundation Type | Block |
| Half Bath Total | 1 |
| Heating Fuel | Natural Gas |
| Heating Type | Forced Air |
| Stories Total | 1 |
| Size Interior | 1,500 - 2,000 Ft2 |
| Type | House |
| Utility Water | Municipal Water |
Parking
| Attached Garage | |
| Garage |
Land
| Acreage | No |
| Fence Type | Fenced Yard |
| Land Amenities | Public Transit, Park, Schools |
| Sewer | Sanitary Sewer |
Rooms
| Level | Type | Length | Width | Dimensions |
|---|---|---|---|---|
| Basement | Laundry Room | 4.92 m | 3.06 m | 4.92 m x 3.06 m |
| Basement | Bedroom 4 | 7 m | 5.22 m | 7 m x 5.22 m |
| Basement | Living Room | 7 m | 5.22 m | 7 m x 5.22 m |
| Basement | Kitchen | 3.47 m | 2.24 m | 3.47 m x 2.24 m |
| Basement | Recreational, Games Room | 5.87 m | 3.23 m | 5.87 m x 3.23 m |
| Main Level | Living Room | 5.4 m | 3.74 m | 5.4 m x 3.74 m |
| Main Level | Dining Room | 3.38 m | 2.52 m | 3.38 m x 2.52 m |
| Main Level | Kitchen | 5.83 m | 3 m | 5.83 m x 3 m |
| Main Level | Primary Bedroom | 4.54 m | 3.88 m | 4.54 m x 3.88 m |
| Main Level | Bedroom 2 | 5.23 m | 3.19 m | 5.23 m x 3.19 m |
| Main Level | Bedroom 3 | 5.23 m | 2.61 m | 5.23 m x 2.61 m |
Contact Us
Contact us for more information
Robin Lu
Broker
Real One Realty Inc.
15 Wertheim Court Unit 302
Richmond Hill, Ontario L4B 3H7
15 Wertheim Court Unit 302
Richmond Hill, Ontario L4B 3H7
(905) 597-8511
(905) 597-8519

















