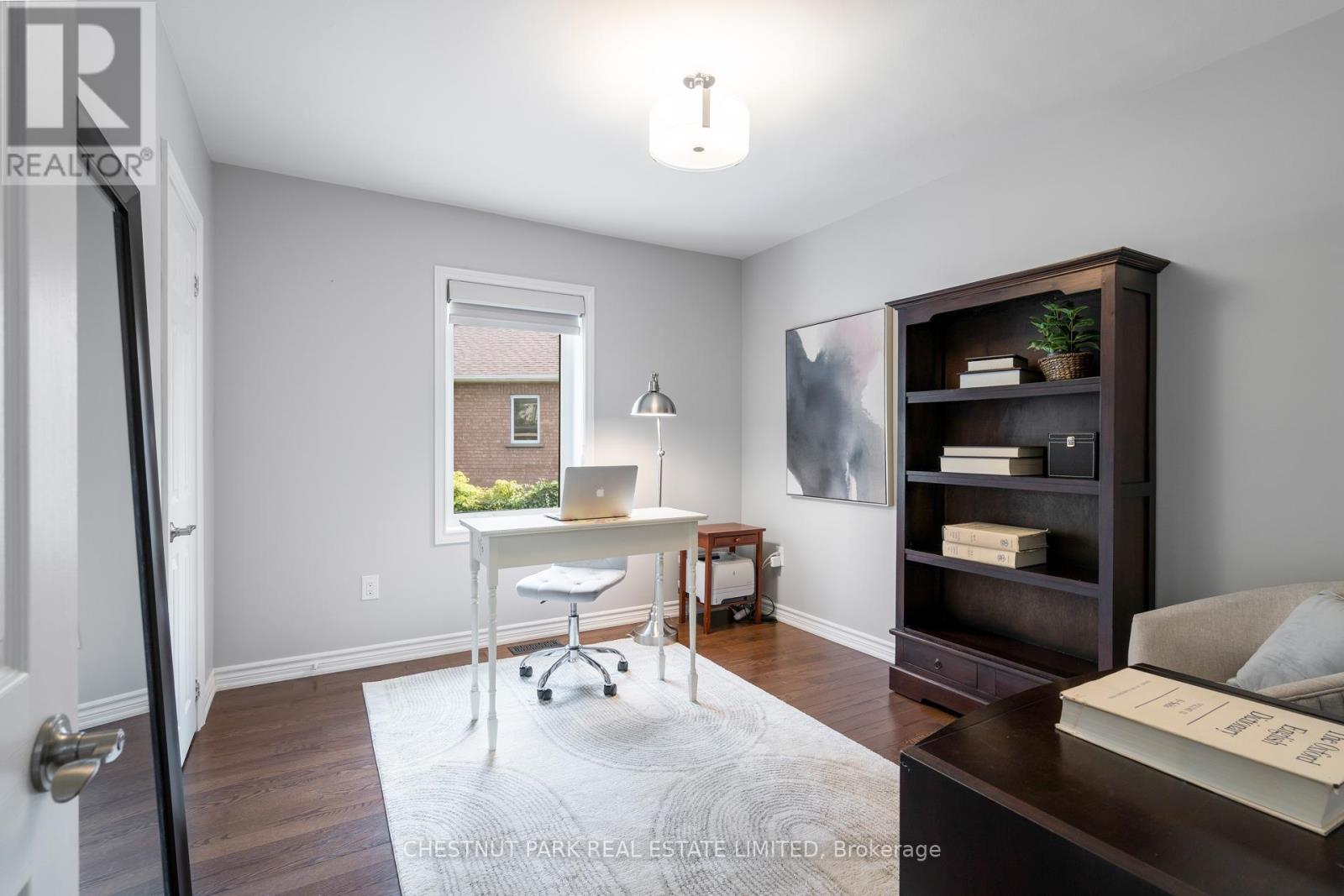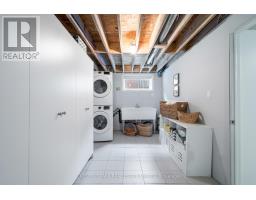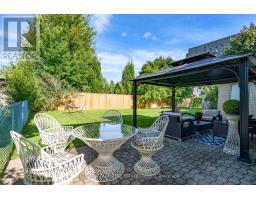19 Vinci Crescent Toronto (Clanton Park), Ontario M3H 2Y6
$1,599,000
Spectacular updated and renovated bungalow with coveted 2 car garage, pool-sized lot with privacy and garden plus lower level income suite. Recent tenant paid $2100. Less than 500m to Wilson station. The bright chef's kitchen features exceptional cupboard space, stainless appliances and sprawling quartz style countertops and is spotless and looks new. The main floor bath has two sinks for family living and fresh white finishings. All bedrooms are sizeable. Closet and storage space generous and impressive with expansive built-ins. 2017 security system with 4 cameras, wooden fence 2023. **** EXTRAS **** Fireplace: Austria gas. Large Garden Gazebo. (id:50886)
Open House
This property has open houses!
2:00 pm
Ends at:4:00 pm
2:00 pm
Ends at:4:00 pm
Property Details
| MLS® Number | C9310958 |
| Property Type | Single Family |
| Community Name | Clanton Park |
| AmenitiesNearBy | Hospital, Public Transit |
| ParkingSpaceTotal | 6 |
Building
| BathroomTotal | 2 |
| BedroomsAboveGround | 3 |
| BedroomsBelowGround | 2 |
| BedroomsTotal | 5 |
| Appliances | Dishwasher, Dryer, Freezer, Range, Refrigerator, Washer, Window Coverings |
| ArchitecturalStyle | Bungalow |
| BasementDevelopment | Finished |
| BasementFeatures | Separate Entrance |
| BasementType | N/a (finished) |
| ConstructionStyleAttachment | Detached |
| CoolingType | Central Air Conditioning |
| ExteriorFinish | Brick |
| FireplacePresent | Yes |
| FlooringType | Hardwood |
| HeatingFuel | Natural Gas |
| HeatingType | Forced Air |
| StoriesTotal | 1 |
| Type | House |
| UtilityWater | Municipal Water |
Parking
| Attached Garage |
Land
| Acreage | No |
| FenceType | Fenced Yard |
| LandAmenities | Hospital, Public Transit |
| Sewer | Sanitary Sewer |
| SizeDepth | 110 Ft |
| SizeFrontage | 41 Ft |
| SizeIrregular | 41 X 110 Ft ; Rear 85' South 118' |
| SizeTotalText | 41 X 110 Ft ; Rear 85' South 118' |
Rooms
| Level | Type | Length | Width | Dimensions |
|---|---|---|---|---|
| Lower Level | Bedroom 4 | 4.09 m | 2.62 m | 4.09 m x 2.62 m |
| Lower Level | Bedroom 5 | 4.32 m | 2.41 m | 4.32 m x 2.41 m |
| Lower Level | Utility Room | 8.41 m | 5.03 m | 8.41 m x 5.03 m |
| Lower Level | Kitchen | 2.9 m | 2.74 m | 2.9 m x 2.74 m |
| Lower Level | Living Room | 5.69 m | 3.76 m | 5.69 m x 3.76 m |
| Main Level | Foyer | 1.22 m | 1.17 m | 1.22 m x 1.17 m |
| Main Level | Living Room | 5.21 m | 3.43 m | 5.21 m x 3.43 m |
| Main Level | Dining Room | 3.15 m | 2.87 m | 3.15 m x 2.87 m |
| Main Level | Kitchen | 3.91 m | 2.77 m | 3.91 m x 2.77 m |
| Main Level | Eating Area | 4.6 m | 3.2 m | 4.6 m x 3.2 m |
| Main Level | Bedroom 2 | 3.81 m | 2.97 m | 3.81 m x 2.97 m |
| Main Level | Bedroom 3 | 3.43 m | 3.05 m | 3.43 m x 3.05 m |
https://www.realtor.ca/real-estate/27394704/19-vinci-crescent-toronto-clanton-park-clanton-park
Interested?
Contact us for more information
Jane De Pencier
Broker
1300 Yonge St Ground Flr
Toronto, Ontario M4T 1X3













































































