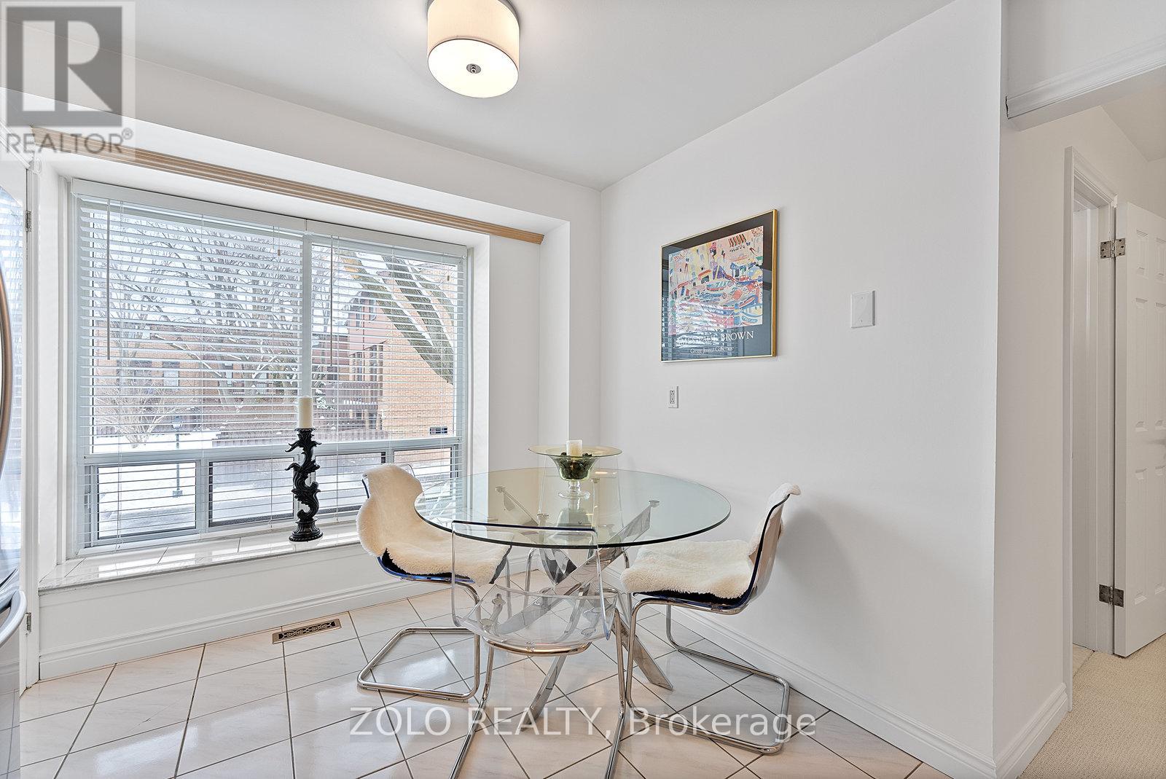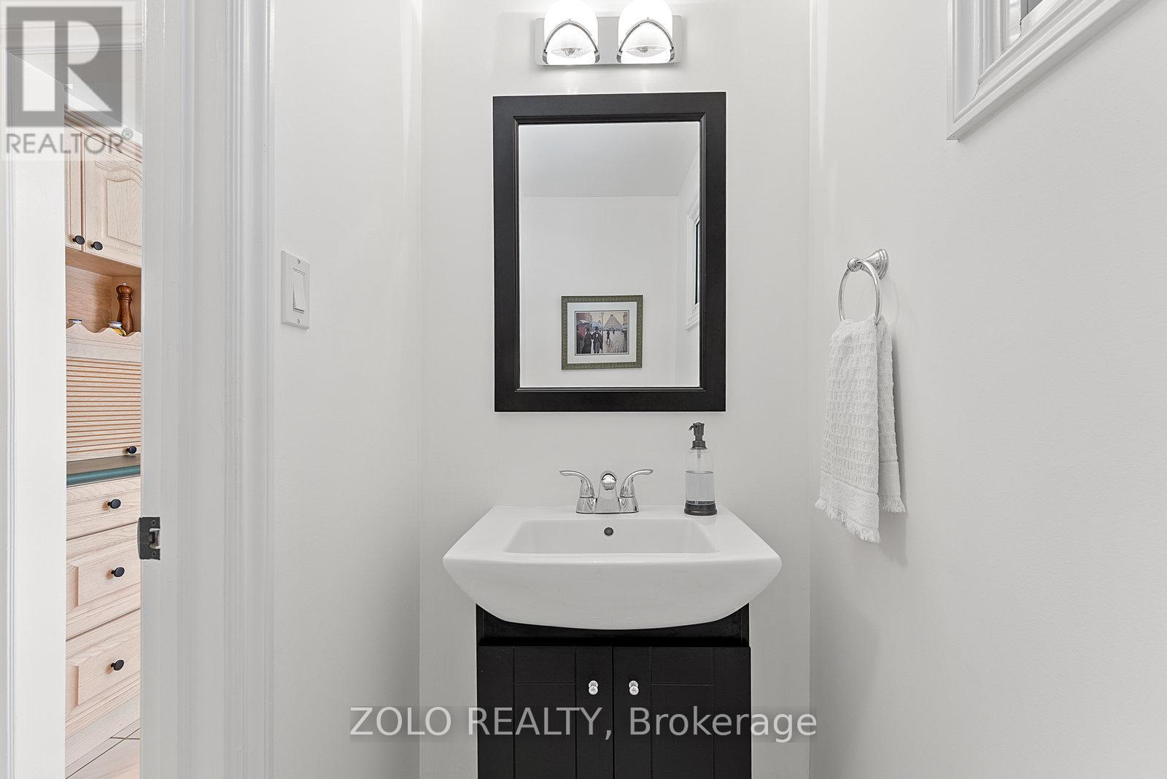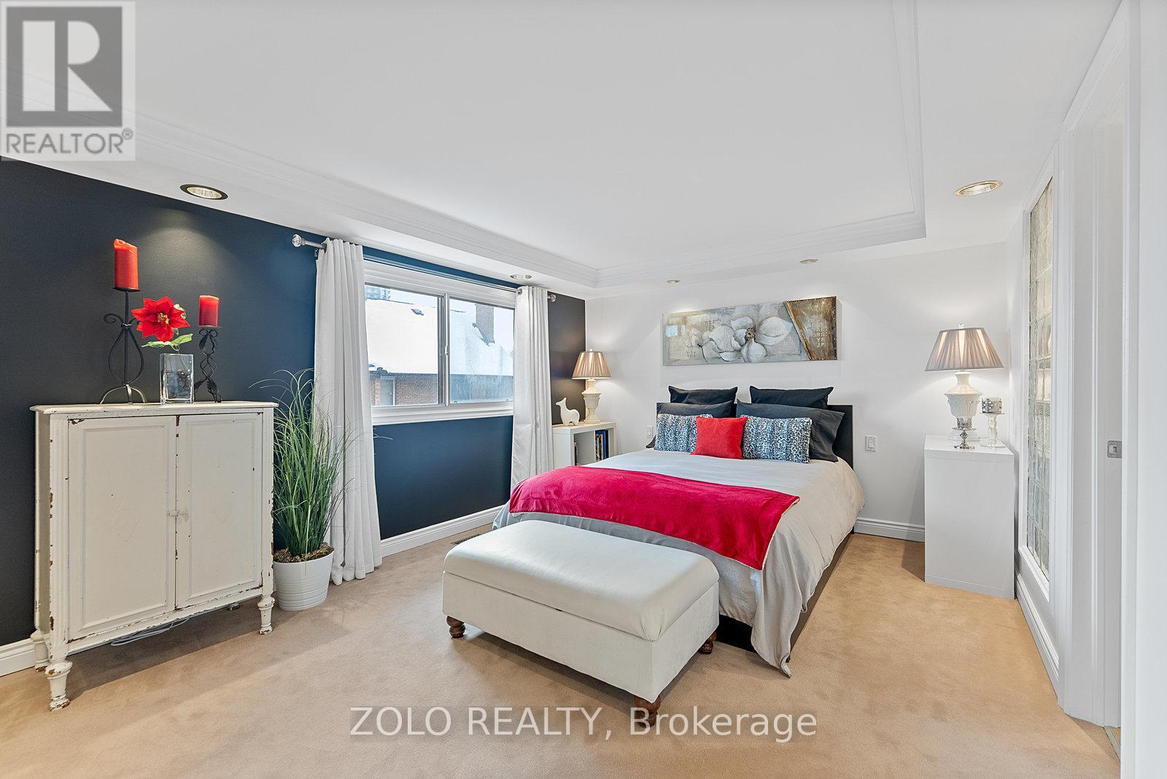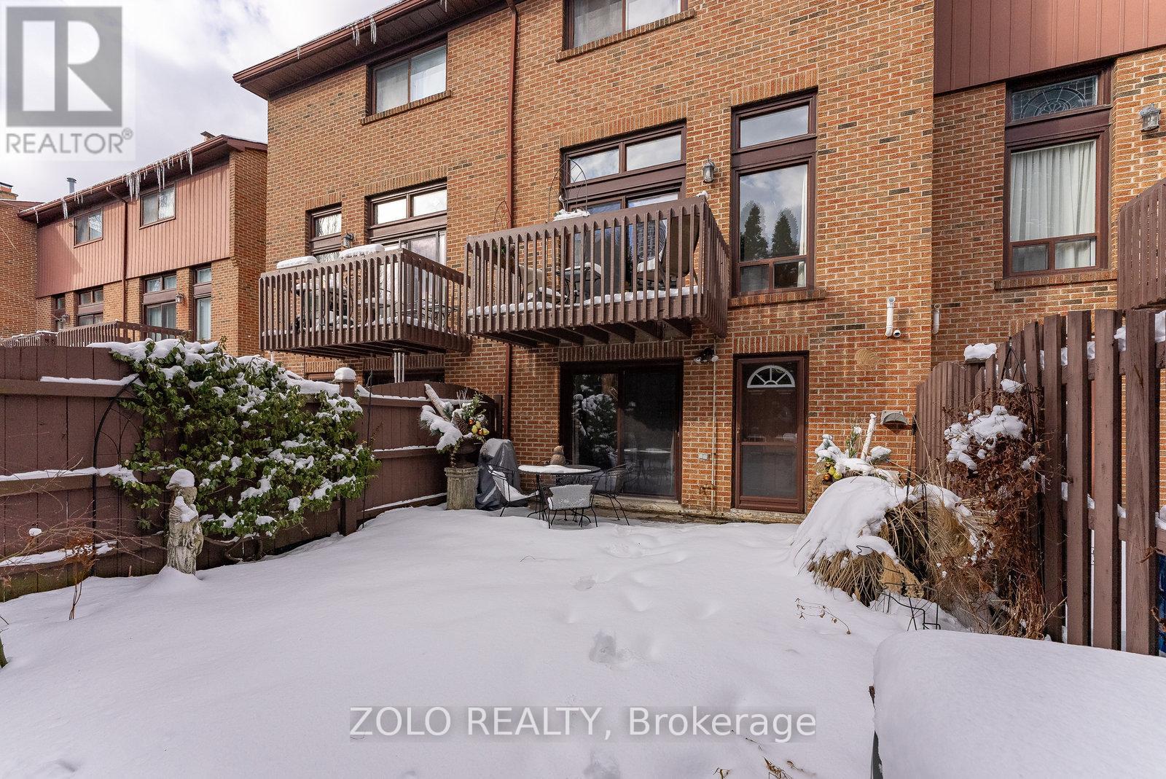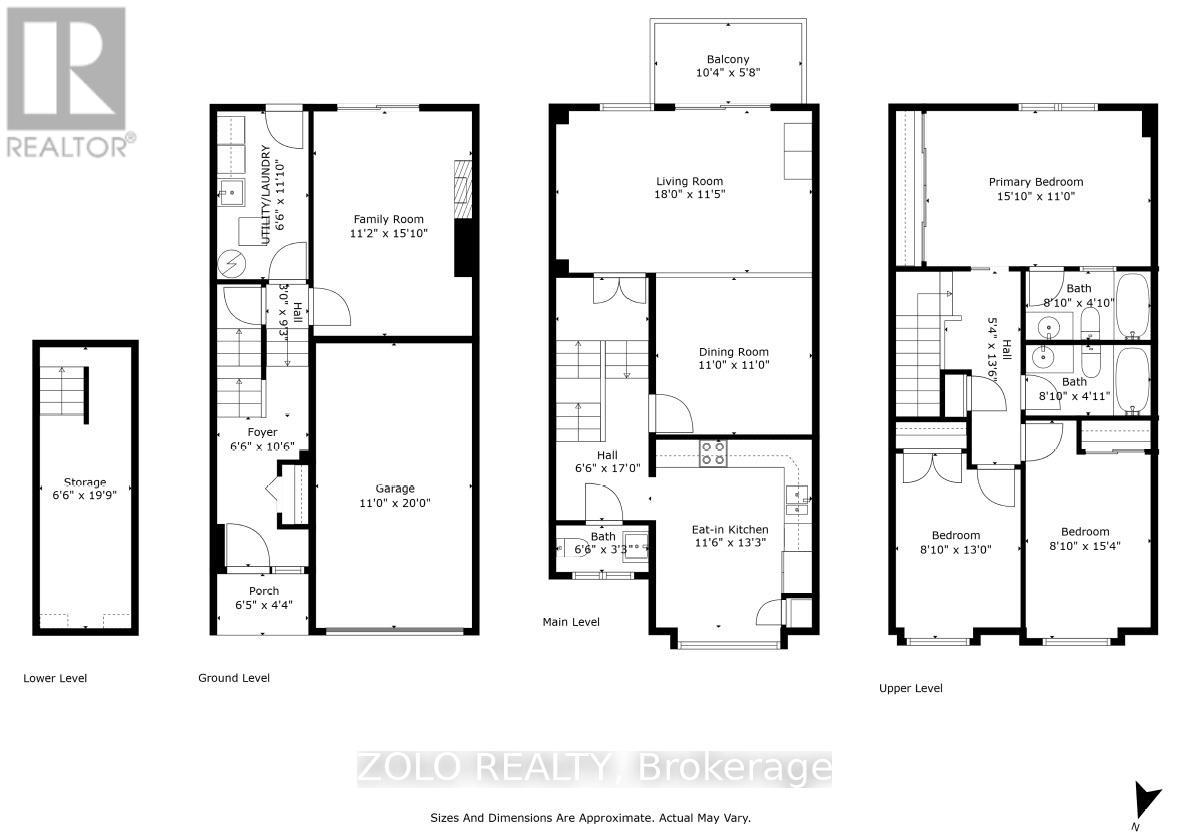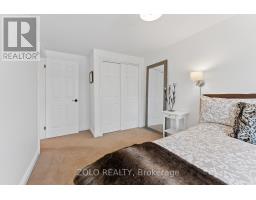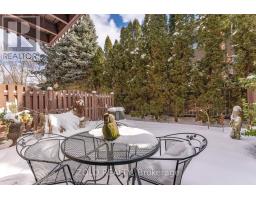19 Wagon Trail Way Toronto, Ontario M2J 4V4
$800,000Maintenance, Water, Cable TV, Common Area Maintenance, Insurance, Parking
$604 Monthly
Maintenance, Water, Cable TV, Common Area Maintenance, Insurance, Parking
$604 MonthlyThis Stunning North York Townhouse Has It All!! - Location; 3 Bedrooms; 3 Washrooms, 2 Car Parking, 4 Walkouts & A Very Private & Side-Fenced Backyard With Evergreen Trees - Year-round Privacy. The Dining Room With Glass Railing Overlooks The Living Room That Has 11' Ceilings & A Walk-out To The Deck Which Overlooks The Landscaped Backyard. The Eat-in Kitchen Has A Pantry And Stainless Steel Built-in Appliances. (Microwave & Stove Are Brand New, Feb 2025), Plus Lots Of Room For A Family Table. The Spacious Primary Bedroom features A Coffered Ceiling With Pot lights; a Renovated 4 Piece Ensuite and Wall-to-Wall closets with closet organizers. This Level Also Features 2 Additional Bedrooms, Another 4 Piece Main Bath & A Linen Closet. The Renovated Family Room Has A Modern Gas Fireplace & A Walk-out To The Yard. This Is An Extremely Well Maintained & Well Managed Complex, (80 Units). Low Turnover Residents - Only ONE Sale In 2024/2025. Water, Insurance, Exterior Maintenance & Snow Removal Are All Included In The Condo Fee, Plus Rogers Cable, (And A Reduced Wi-fi Rate Is Also Available From Rogers - Buyer To Confirm With Rogers). An Additional ""Sub-Basement"" Level For A Workshop Or All Important Additional Storage Area, (4.7m x 2m - 15'5 ft x 7ft approx), with a Built-In Desk/Countertop & Storage Cabinets. A Great Opportunity To Own In An Exclusive Complex, Minutes To Schools, Parks, Fairview Mall, Subway/TTC, Hwys 401 & 404.""TRANE"" Furnace & A/C Unit - Both Installed In November 2015, (Receipts Attached). Fireplace 2014. (id:50886)
Property Details
| MLS® Number | C11970388 |
| Property Type | Single Family |
| Community Name | Pleasant View |
| Amenities Near By | Park, Public Transit, Schools |
| Community Features | Pet Restrictions, Community Centre |
| Equipment Type | Water Heater - Gas |
| Features | Cul-de-sac, Flat Site, Balcony |
| Parking Space Total | 2 |
| Rental Equipment Type | Water Heater - Gas |
| Structure | Deck, Patio(s), Porch |
Building
| Bathroom Total | 3 |
| Bedrooms Above Ground | 3 |
| Bedrooms Total | 3 |
| Amenities | Visitor Parking, Fireplace(s) |
| Appliances | Garage Door Opener Remote(s), Blinds, Dishwasher, Dryer, Microwave, Refrigerator, Stove, Washer, Whirlpool |
| Basement Development | Finished |
| Basement Features | Separate Entrance, Walk Out |
| Basement Type | N/a (finished) |
| Cooling Type | Central Air Conditioning |
| Exterior Finish | Brick |
| Fireplace Present | Yes |
| Fireplace Total | 1 |
| Flooring Type | Hardwood |
| Foundation Type | Concrete |
| Half Bath Total | 1 |
| Heating Fuel | Natural Gas |
| Heating Type | Forced Air |
| Stories Total | 2 |
| Size Interior | 1,800 - 1,999 Ft2 |
| Type | Row / Townhouse |
Parking
| Garage |
Land
| Acreage | No |
| Land Amenities | Park, Public Transit, Schools |
| Landscape Features | Landscaped |
Rooms
| Level | Type | Length | Width | Dimensions |
|---|---|---|---|---|
| Second Level | Living Room | 5.4 m | 3.5 m | 5.4 m x 3.5 m |
| Second Level | Dining Room | 3.5 m | 3.38 m | 3.5 m x 3.38 m |
| Second Level | Kitchen | 4 m | 3.4 m | 4 m x 3.4 m |
| Second Level | Bathroom | 1.5 m | 1.3 m | 1.5 m x 1.3 m |
| Third Level | Primary Bedroom | 4.9 m | 3.5 m | 4.9 m x 3.5 m |
| Third Level | Bathroom | 2.2 m | 1.5 m | 2.2 m x 1.5 m |
| Third Level | Bedroom 2 | 4.1 m | 2.8 m | 4.1 m x 2.8 m |
| Third Level | Bathroom | 2.7 m | 1.5 m | 2.7 m x 1.5 m |
| Third Level | Bedroom 3 | 3.4 m | 2.7 m | 3.4 m x 2.7 m |
| Main Level | Foyer | 3.07 m | 1.75 m | 3.07 m x 1.75 m |
| Sub-basement | Utility Room | 4.7 m | 2 m | 4.7 m x 2 m |
| Ground Level | Laundry Room | 3.8 m | 2 m | 3.8 m x 2 m |
| Ground Level | Family Room | 5 m | 3.06 m | 5 m x 3.06 m |
https://www.realtor.ca/real-estate/27909279/19-wagon-trail-way-toronto-pleasant-view-pleasant-view
Contact Us
Contact us for more information
Steve Walker
Broker
(416) 277-8949
www.soldbysteve.ca/
www.facebook.com/SoldBySteve.ca
twitter.com/SoldBySteve_
www.linkedin.com/in/soldbysteve/
5700 Yonge St #1900, 106458
Toronto, Ontario M2M 4K2
(416) 898-8932
(416) 981-3248
www.zolo.ca/
Lisa Nash
Broker
www.lisanashhomes.com/
www.facebook.com/LisaNashHomes/
5700 Yonge St #1900, 106458
Toronto, Ontario M2M 4K2
(416) 898-8932
(416) 981-3248
www.zolo.ca/














