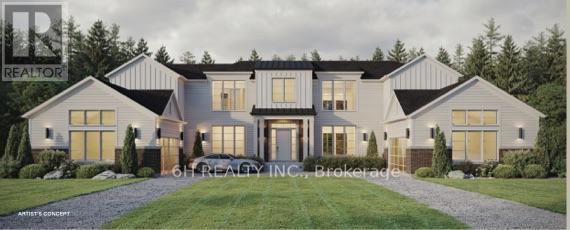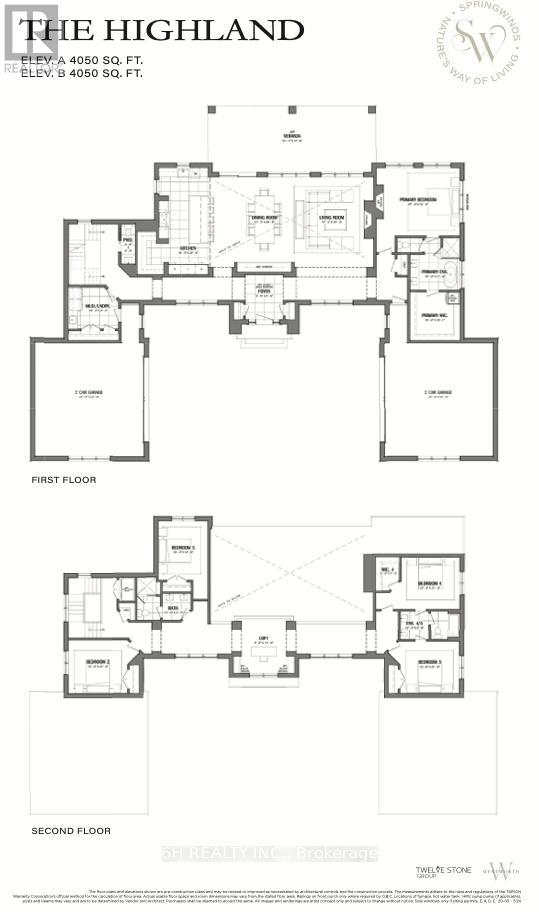19 Wedgewood Trail Scugog, Ontario L9L 1B2
5 Bedroom
4 Bathroom
3,500 - 5,000 ft2
Bungalow
Fireplace
None
Forced Air
$2,614,990
Discover The Highland, a truly expansive bungaloft located in Epsom's esteemed SpringWinds community. Spanning an impressive 4050 sqft, this home offers abundant space with five well-appointed bedrooms, perfect for a growing family or those who love to entertain. The four-car garage provides ample room for vehicles and storage. This beautiful home on a significant estate lot combines functional design with the elegance expected of a SpringWinds property. (id:50886)
Property Details
| MLS® Number | E12217522 |
| Property Type | Single Family |
| Community Name | Rural Scugog |
| Amenities Near By | Golf Nearby, Hospital, Place Of Worship, Schools |
| Equipment Type | Water Heater |
| Features | Conservation/green Belt |
| Parking Space Total | 7 |
| Rental Equipment Type | Water Heater |
| Structure | Porch, Patio(s) |
Building
| Bathroom Total | 4 |
| Bedrooms Above Ground | 5 |
| Bedrooms Total | 5 |
| Age | New Building |
| Appliances | Water Heater, Water Meter |
| Architectural Style | Bungalow |
| Basement Development | Unfinished |
| Basement Features | Walk Out |
| Basement Type | N/a, N/a (unfinished) |
| Construction Style Attachment | Detached |
| Cooling Type | None |
| Exterior Finish | Brick, Vinyl Siding |
| Fireplace Present | Yes |
| Flooring Type | Hardwood |
| Foundation Type | Concrete |
| Half Bath Total | 1 |
| Heating Fuel | Natural Gas |
| Heating Type | Forced Air |
| Stories Total | 1 |
| Size Interior | 3,500 - 5,000 Ft2 |
| Type | House |
| Utility Water | Drilled Well |
Parking
| Attached Garage | |
| Garage |
Land
| Acreage | No |
| Land Amenities | Golf Nearby, Hospital, Place Of Worship, Schools |
| Sewer | Septic System |
| Size Depth | 407 Ft |
| Size Frontage | 124 Ft |
| Size Irregular | 124 X 407 Ft |
| Size Total Text | 124 X 407 Ft |
| Zoning Description | Residential |
Rooms
| Level | Type | Length | Width | Dimensions |
|---|---|---|---|---|
| Second Level | Bedroom 2 | 3.84 m | 3.43 m | 3.84 m x 3.43 m |
| Second Level | Bedroom 3 | 3.18 m | 3.81 m | 3.18 m x 3.81 m |
| Second Level | Bedroom 4 | 3.73 m | 3.35 m | 3.73 m x 3.35 m |
| Second Level | Bedroom 5 | 3.81 m | 3.35 m | 3.81 m x 3.35 m |
| Main Level | Primary Bedroom | 5.39 m | 4.42 m | 5.39 m x 4.42 m |
| Main Level | Living Room | 5.33 m | 5.94 m | 5.33 m x 5.94 m |
| Main Level | Kitchen | 3.18 m | 6.86 m | 3.18 m x 6.86 m |
| Main Level | Dining Room | 3.51 m | 6.1 m | 3.51 m x 6.1 m |
Utilities
| Cable | Available |
| Electricity | Installed |
https://www.realtor.ca/real-estate/28461966/19-wedgewood-trail-scugog-rural-scugog
Contact Us
Contact us for more information
Marina Movshovich
Broker of Record
6h Realty Inc.
9131 Keele St #a4
Vaughan, Ontario L4K 0G7
9131 Keele St #a4
Vaughan, Ontario L4K 0G7
(416) 886-6353
(905) 403-9002
www.6hrealty.ca/





