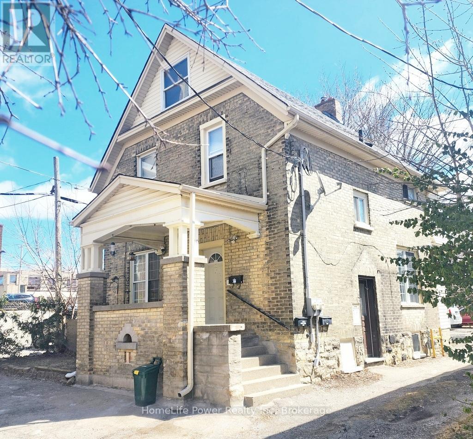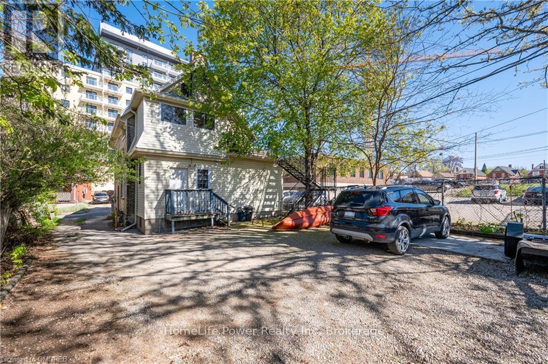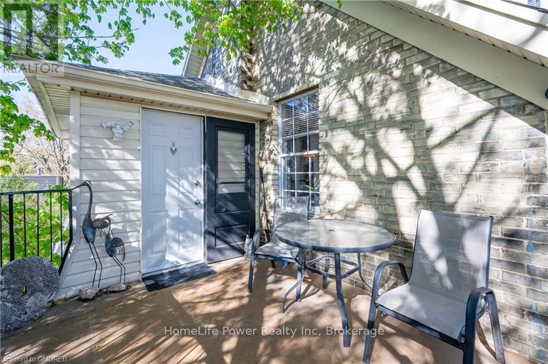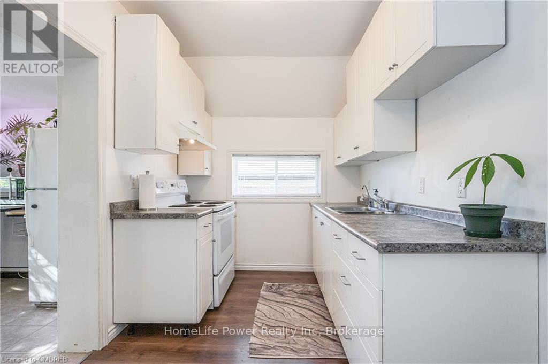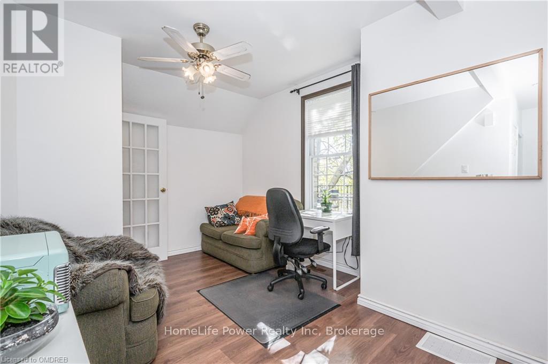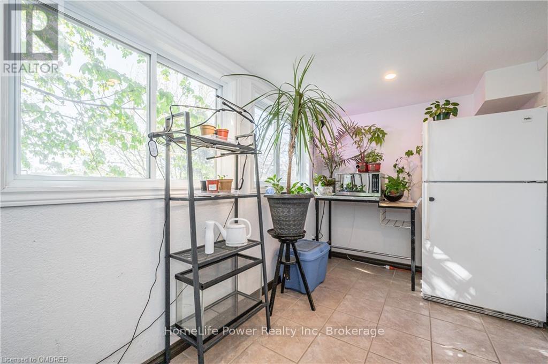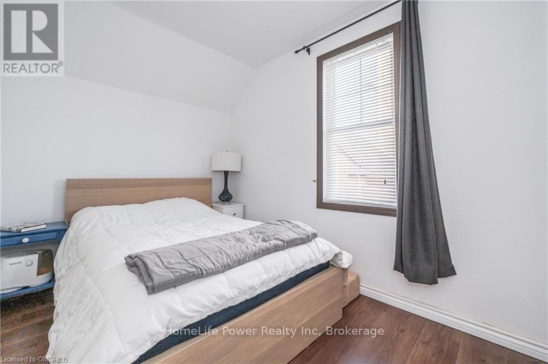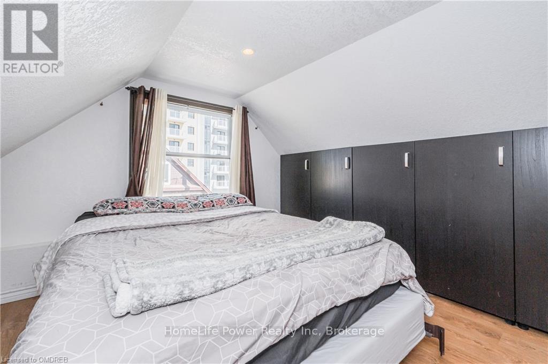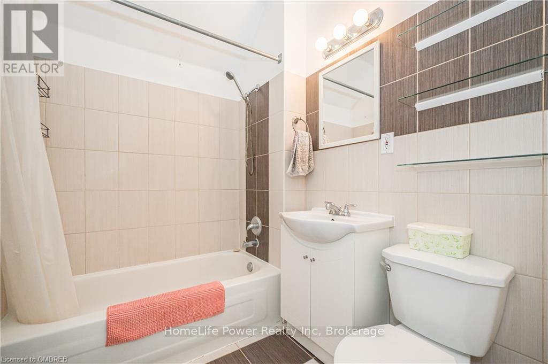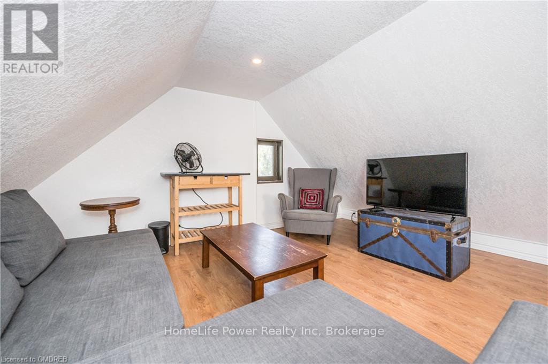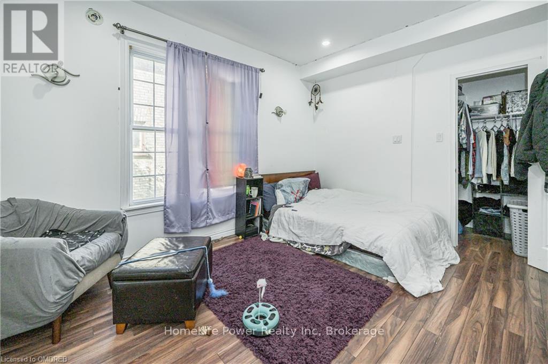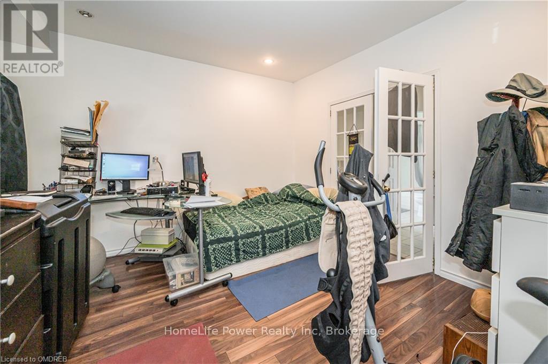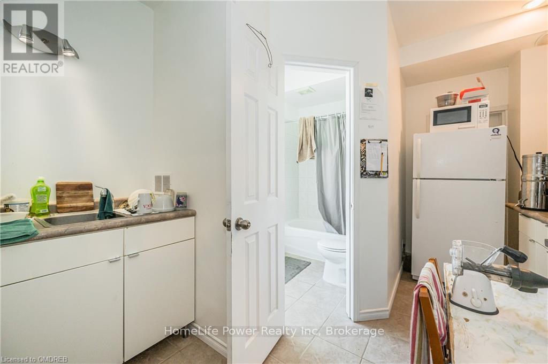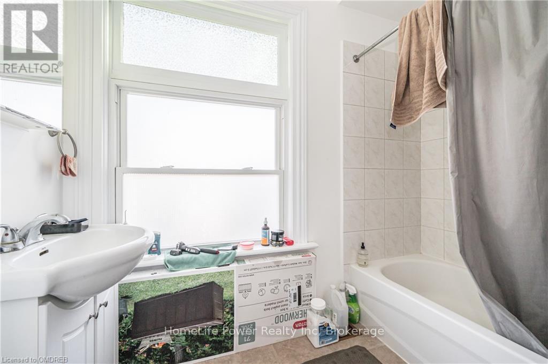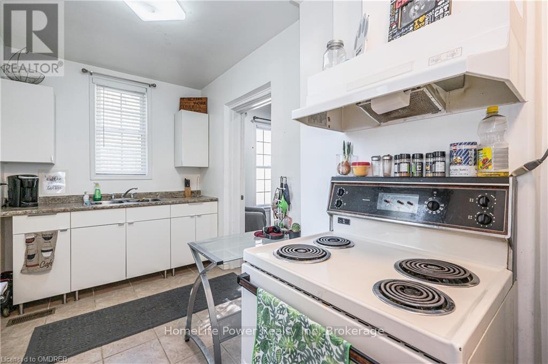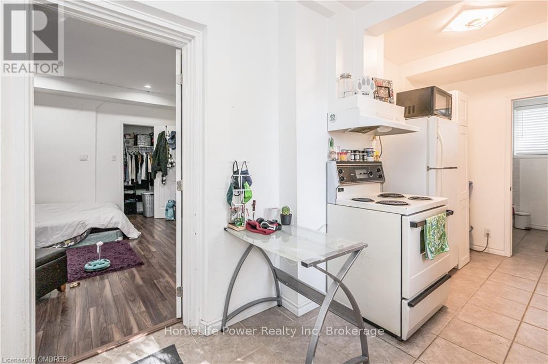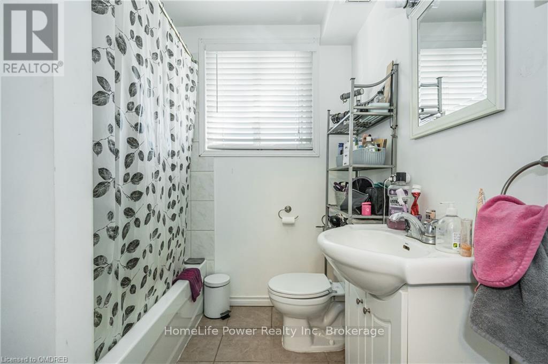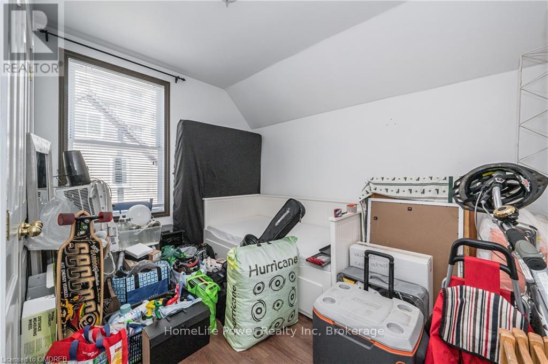19 Wilton Place Kitchener, Ontario N2H 2S7
$699,900
Great Opportunity for Investors or Buyers Needing Rental Support!! Don't miss this incredible opportunity to own a cash-flowing duplex in the heart of the city of Kitchener! Nestled at the quiet end of a street with a charming village feel, this property offers exceptional privacy while being just steps from downtown core office buildings, the Kitchener Market, shops, and the KWC Rapid Light Rail Transit. Enjoy a short walk to the fast-growing tech hub, including Google headquarters, the Tannery Building, and the Regional Transit Hub - a prime location for long-term appreciation. This versatile property features: Large parking lot can be parked for 5 cars; Basement with laundry and storage; Upper 2-bedroom unit with a spacious attic (potential for 1-2 more bedrooms) and private patio. Main level with potential for 2 bachelor units or one large 1-bedroom unit. Carpet-free throughout. Whether you're looking to live in one unit and rent the other to help cover your mortgage or fully lease both units for a potential income of $5,000+ per month, this property delivers strong returns. Zoned for Downtown Core, offering huge future development potential with numerous condo projects already underway in the area! Additional features: New shingle roof (2024); High-efficiency furnace (2018); Owned hot water tank. Located just steps from Conestoga College and McMaster University's Health Sciences Campus, this property is in a high-demand rental market with a steady stream of tenants. Endless potential, unbeatable location, and immediate income - this one wont last! (id:50886)
Property Details
| MLS® Number | X12071038 |
| Property Type | Multi-family |
| Amenities Near By | Public Transit, Schools, Park, Hospital |
| Equipment Type | None |
| Features | Irregular Lot Size, Flat Site, Dry |
| Parking Space Total | 5 |
| Rental Equipment Type | None |
| Structure | Porch |
Building
| Bathroom Total | 3 |
| Bedrooms Above Ground | 4 |
| Bedrooms Total | 4 |
| Age | 51 To 99 Years |
| Appliances | Water Heater, Water Meter, Dryer, Two Stoves, Washer, Refrigerator |
| Basement Development | Unfinished |
| Basement Type | N/a (unfinished) |
| Cooling Type | Central Air Conditioning |
| Exterior Finish | Brick, Vinyl Siding |
| Fire Protection | Smoke Detectors |
| Foundation Type | Poured Concrete |
| Heating Fuel | Natural Gas |
| Heating Type | Forced Air |
| Stories Total | 3 |
| Size Interior | 1,500 - 2,000 Ft2 |
| Type | Duplex |
| Utility Water | Municipal Water |
Parking
| No Garage |
Land
| Acreage | No |
| Land Amenities | Public Transit, Schools, Park, Hospital |
| Sewer | Sanitary Sewer |
| Size Depth | 100 Ft |
| Size Frontage | 45 Ft |
| Size Irregular | 45 X 100 Ft ; 45 X 100 |
| Size Total Text | 45 X 100 Ft ; 45 X 100 |
| Zoning Description | R2 |
Rooms
| Level | Type | Length | Width | Dimensions |
|---|---|---|---|---|
| Second Level | Living Room | 3.71 m | 3.1 m | 3.71 m x 3.1 m |
| Second Level | Kitchen | 3.96 m | 2.31 m | 3.96 m x 2.31 m |
| Second Level | Bedroom | 3.43 m | 3.1 m | 3.43 m x 3.1 m |
| Second Level | Bedroom | 3.4 m | 3.28 m | 3.4 m x 3.28 m |
| Second Level | Bathroom | Measurements not available | ||
| Third Level | Bedroom | 7.62 m | 4.88 m | 7.62 m x 4.88 m |
| Main Level | Living Room | 3.89 m | 3.68 m | 3.89 m x 3.68 m |
| Main Level | Kitchen | 3.66 m | 2.01 m | 3.66 m x 2.01 m |
| Main Level | Bedroom | 4.04 m | 3.35 m | 4.04 m x 3.35 m |
| Main Level | Bathroom | Measurements not available | ||
| Main Level | Bathroom | Measurements not available |
https://www.realtor.ca/real-estate/28141202/19-wilton-place-kitchener
Contact Us
Contact us for more information
Lisa Chou
Broker
www.lisachouonline.com/
1027 Gordon Street, Unit 2 & 3
Guelph, Ontario N1G 4X1
(519) 836-1072
(519) 836-3903
www.homelifepower.com/

