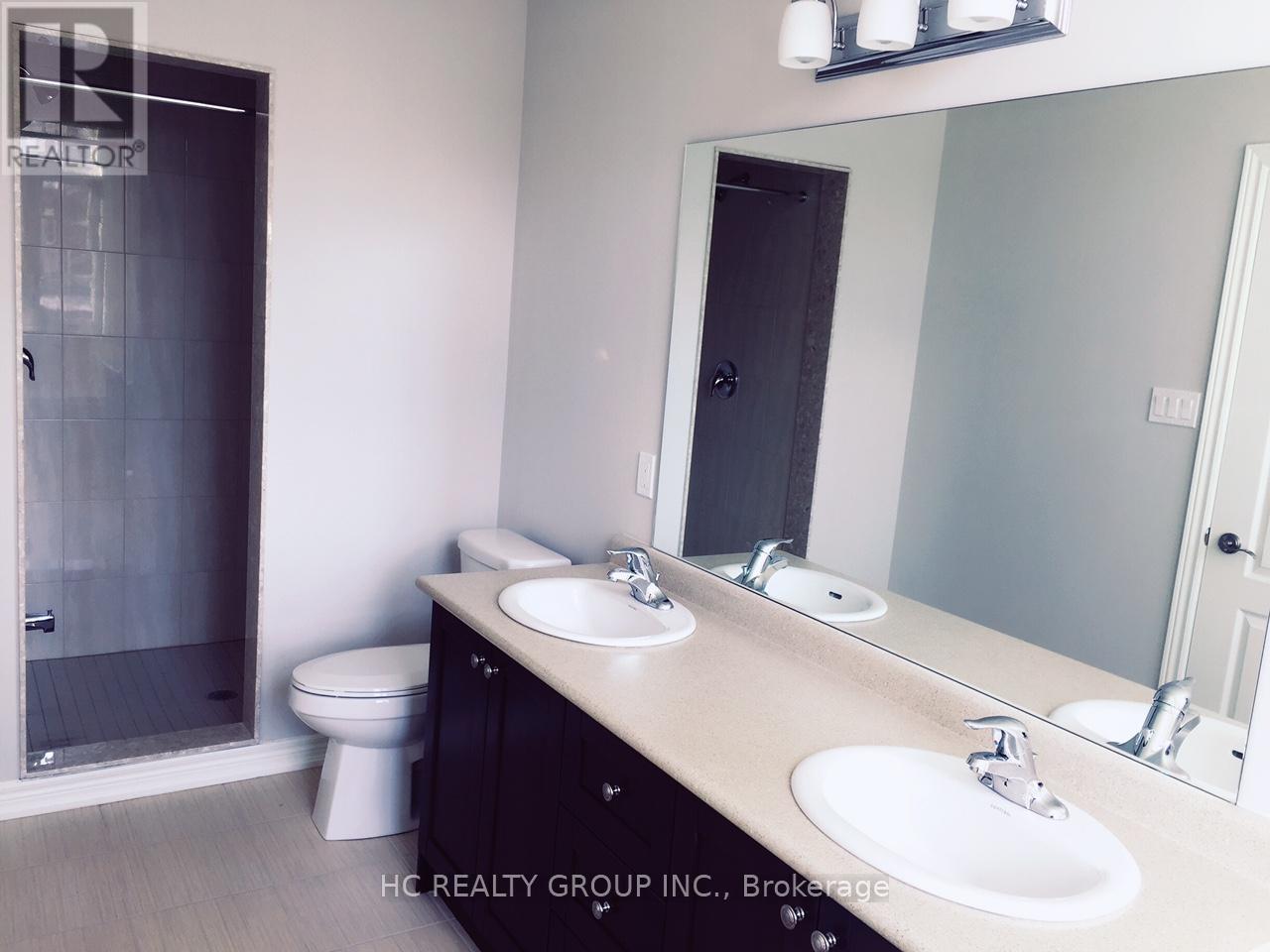19 Zenyatta Lane East Gwillimbury (Holland Landing), Ontario L9N 1K9
3 Bedroom
3 Bathroom
Fireplace
Central Air Conditioning
Forced Air
$3,200 Monthly
Welcome To Village Square Spacious And Bright Corner Unit With W/O Townhouse At Holland Landing. Upgraded Modern Kitchen W/Quartz Countertops, Centre Island, S/S Appliances, Pot Lights, 9' Ft Ceiling, Spacious Bedrooms W/Laundry Rm On 2/F, 5 pcs Master Ensuite w/Double Sinks And Separate Shower. Mins To Hwy 404, Schools, Parks and Transit. Enjoy The Famous Nokia Hike Trail At Your Doorstep. (id:50886)
Property Details
| MLS® Number | N9038642 |
| Property Type | Single Family |
| Community Name | Holland Landing |
| ParkingSpaceTotal | 2 |
Building
| BathroomTotal | 3 |
| BedroomsAboveGround | 3 |
| BedroomsTotal | 3 |
| Appliances | Dishwasher, Dryer, Refrigerator, Stove, Washer |
| BasementFeatures | Walk Out |
| BasementType | N/a |
| ConstructionStyleAttachment | Attached |
| CoolingType | Central Air Conditioning |
| ExteriorFinish | Brick, Stone |
| FireplacePresent | Yes |
| FlooringType | Hardwood, Carpeted |
| FoundationType | Unknown |
| HalfBathTotal | 1 |
| HeatingFuel | Natural Gas |
| HeatingType | Forced Air |
| StoriesTotal | 2 |
| Type | Row / Townhouse |
| UtilityWater | Municipal Water |
Parking
| Detached Garage |
Land
| Acreage | No |
| Sewer | Sanitary Sewer |
Rooms
| Level | Type | Length | Width | Dimensions |
|---|---|---|---|---|
| Second Level | Primary Bedroom | 3.12 m | 3.64 m | 3.12 m x 3.64 m |
| Second Level | Bedroom 2 | 2.78 m | 3.33 m | 2.78 m x 3.33 m |
| Second Level | Bedroom 3 | 3.52 m | 2.73 m | 3.52 m x 2.73 m |
| Main Level | Living Room | 3.75 m | 4.21 m | 3.75 m x 4.21 m |
| Main Level | Dining Room | 3.33 m | 3.03 m | 3.33 m x 3.03 m |
| Main Level | Kitchen | 2.84 m | 3.52 m | 2.84 m x 3.52 m |
Interested?
Contact us for more information
Lisa Pikyuk Leung
Salesperson
Hc Realty Group Inc.
9206 Leslie St 2nd Flr
Richmond Hill, Ontario L4B 2N8
9206 Leslie St 2nd Flr
Richmond Hill, Ontario L4B 2N8















