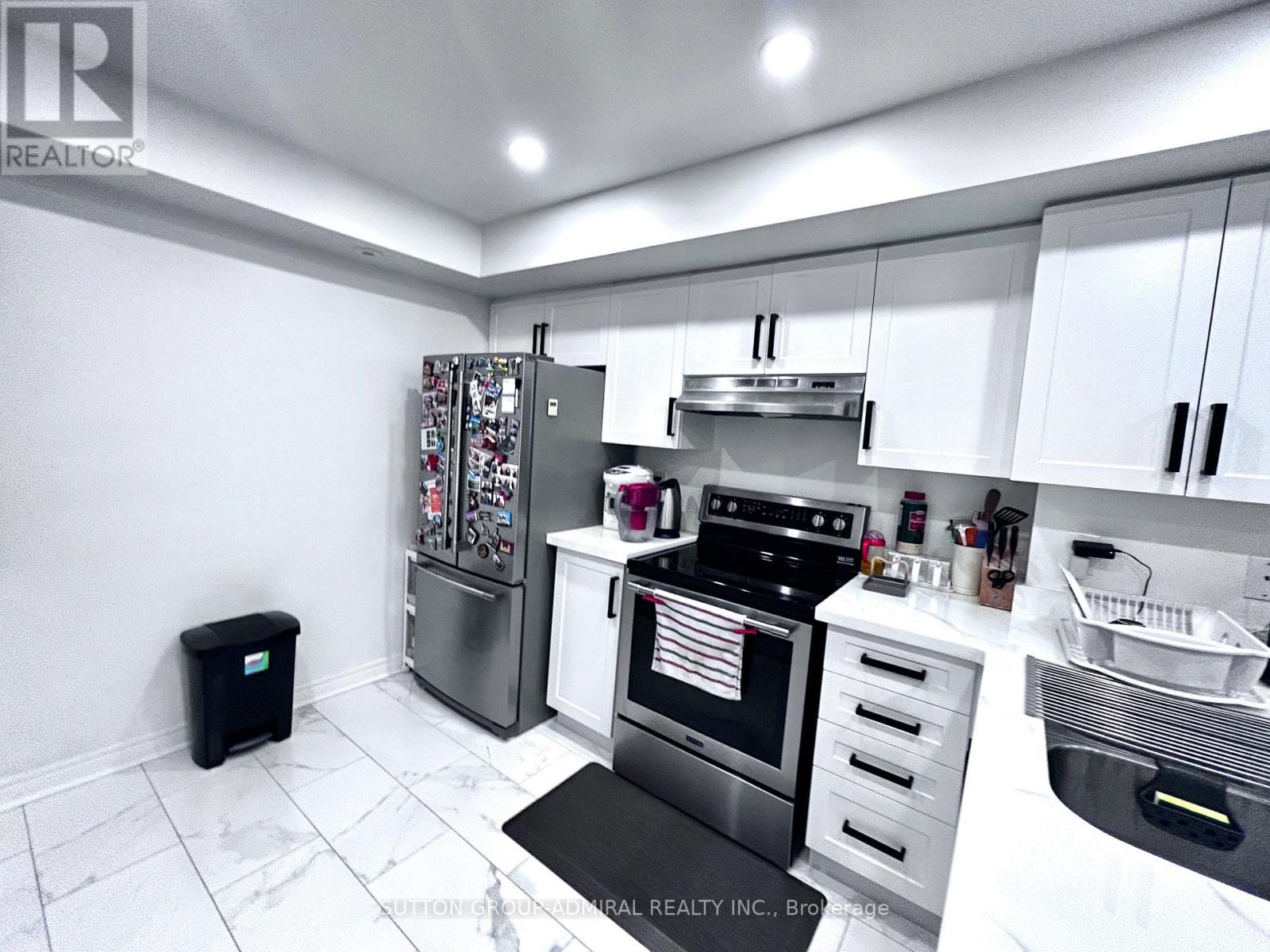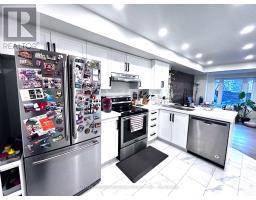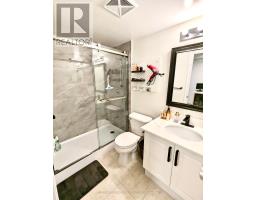190 - 314 John Street N Markham, Ontario L3T 0A7
$2,780 Monthly
Gorgeous & bright 2-bedroom + den townhouse located in a family-oriented neighborhood In The Heart Of Thornhill! Multi-Use Open Area Den, Almost 1,000 sqft. Carpet free entire home! Water is included in rent! Lots of updated recently! Feature Wall in living room, Modern Open concept Kitchen with quartz Countertop & Backsplash, plus a breakfast bar & Stainless Steel Appliances. lots Pot lights on the main floor, staircase iron rod railing. Enjoy BBQ & Park View in Terrace in Summer. Close all Amenities: Steps to Parks, Thornhill Square Mall, Food Basic, Banks, Restaurants, Thornhill Community Center, Library, & Public Transit. Take minutes public bus to schools, One Bus to Finch/Yonge Subway Station! Drive Minutes To Hwy 7/407/404/401. Lots more! (id:50886)
Property Details
| MLS® Number | N12012925 |
| Property Type | Single Family |
| Community Name | Aileen-Willowbrook |
| Amenities Near By | Park, Public Transit, Schools |
| Community Features | Pets Not Allowed, Community Centre |
| Features | Paved Yard, Carpet Free |
| Parking Space Total | 1 |
Building
| Bathroom Total | 2 |
| Bedrooms Above Ground | 2 |
| Bedrooms Below Ground | 1 |
| Bedrooms Total | 3 |
| Amenities | Visitor Parking |
| Appliances | Dishwasher, Dryer, Hood Fan, Stove, Washer, Window Coverings, Refrigerator |
| Cooling Type | Central Air Conditioning |
| Exterior Finish | Brick |
| Fire Protection | Smoke Detectors |
| Fireplace Present | Yes |
| Flooring Type | Hardwood, Ceramic, Laminate |
| Half Bath Total | 1 |
| Heating Fuel | Natural Gas |
| Heating Type | Forced Air |
| Stories Total | 2 |
| Size Interior | 900 - 999 Ft2 |
| Type | Row / Townhouse |
Parking
| Underground | |
| Garage |
Land
| Acreage | No |
| Land Amenities | Park, Public Transit, Schools |
Rooms
| Level | Type | Length | Width | Dimensions |
|---|---|---|---|---|
| Second Level | Primary Bedroom | 3.96 m | 2.66 m | 3.96 m x 2.66 m |
| Second Level | Bedroom 2 | 3.86 m | 1.98 m | 3.86 m x 1.98 m |
| Second Level | Den | 3.04 m | 2.74 m | 3.04 m x 2.74 m |
| Main Level | Living Room | 5.63 m | 3.04 m | 5.63 m x 3.04 m |
| Main Level | Dining Room | 5.63 m | 3.04 m | 5.63 m x 3.04 m |
| Main Level | Kitchen | 3.81 m | 2.74 m | 3.81 m x 2.74 m |
Contact Us
Contact us for more information
Julie Meng
Broker
juliemengrealestate.com/
www.facebook.com/rose.meng.75
1206 Centre Street
Thornhill, Ontario L4J 3M9
(416) 739-7200
(416) 739-9367
www.suttongroupadmiral.com/































