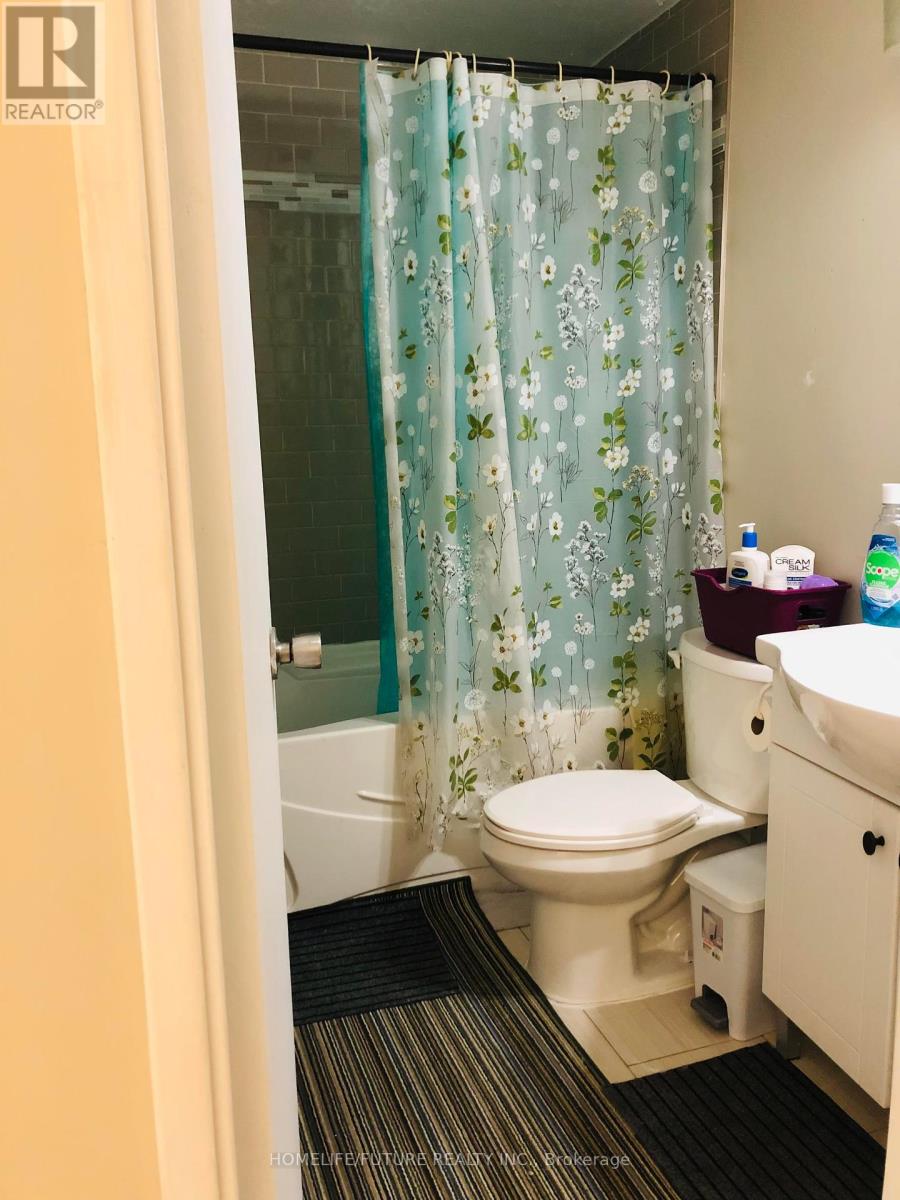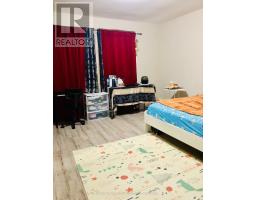190 - 50 Scarborough Golf Club Road Toronto, Ontario M1M 3T5
3 Bedroom
3 Bathroom
1,800 - 1,999 ft2
Central Air Conditioning
Baseboard Heaters
$685,000Maintenance, Water, Common Area Maintenance, Insurance, Parking
$1,084.45 Monthly
Maintenance, Water, Common Area Maintenance, Insurance, Parking
$1,084.45 MonthlyFantastic Townhouse For This Spacious 1900 Sqft+ Unit Where Convenience Matters. Only 15 Minutes Walk To The Lake! Updated Kitchen With Island, Granite Counters, And Pot Lights. Updated Laminate Flooring Throughout, Rebuilt Hardwood Stairs, Updated Master Ensuite, Updated Electrical Panel, Family Friendly Neighborhood With Great On Site Amenities And Security System. (id:50886)
Property Details
| MLS® Number | E9513073 |
| Property Type | Single Family |
| Community Name | Scarborough Village |
| Community Features | Pet Restrictions |
| Features | Balcony, Carpet Free |
| Parking Space Total | 1 |
Building
| Bathroom Total | 3 |
| Bedrooms Above Ground | 3 |
| Bedrooms Total | 3 |
| Appliances | Dishwasher, Dryer, Stove, Washer, Window Coverings, Refrigerator |
| Basement Development | Finished |
| Basement Type | N/a (finished) |
| Cooling Type | Central Air Conditioning |
| Exterior Finish | Brick |
| Flooring Type | Laminate |
| Half Bath Total | 1 |
| Heating Fuel | Electric |
| Heating Type | Baseboard Heaters |
| Stories Total | 2 |
| Size Interior | 1,800 - 1,999 Ft2 |
| Type | Row / Townhouse |
Parking
| Underground |
Land
| Acreage | No |
Rooms
| Level | Type | Length | Width | Dimensions |
|---|---|---|---|---|
| Lower Level | Laundry Room | Measurements not available | ||
| Main Level | Kitchen | 4 m | 3 m | 4 m x 3 m |
| Main Level | Dining Room | 4.3 m | 3.3 m | 4.3 m x 3.3 m |
| Upper Level | Primary Bedroom | 5 m | 5 m | 5 m x 5 m |
| Upper Level | Bedroom 2 | 4 m | 3 m | 4 m x 3 m |
| Upper Level | Bedroom 3 | 5 m | 5 m | 5 m x 5 m |
| Ground Level | Living Room | 6 m | 5 m | 6 m x 5 m |
Contact Us
Contact us for more information
Jessie Acob De Belen
Salesperson
(416) 879-3250
Homelife/future Realty Inc.
7 Eastvale Drive Unit 205
Markham, Ontario L3S 4N8
7 Eastvale Drive Unit 205
Markham, Ontario L3S 4N8
(905) 201-9977
(905) 201-9229





























