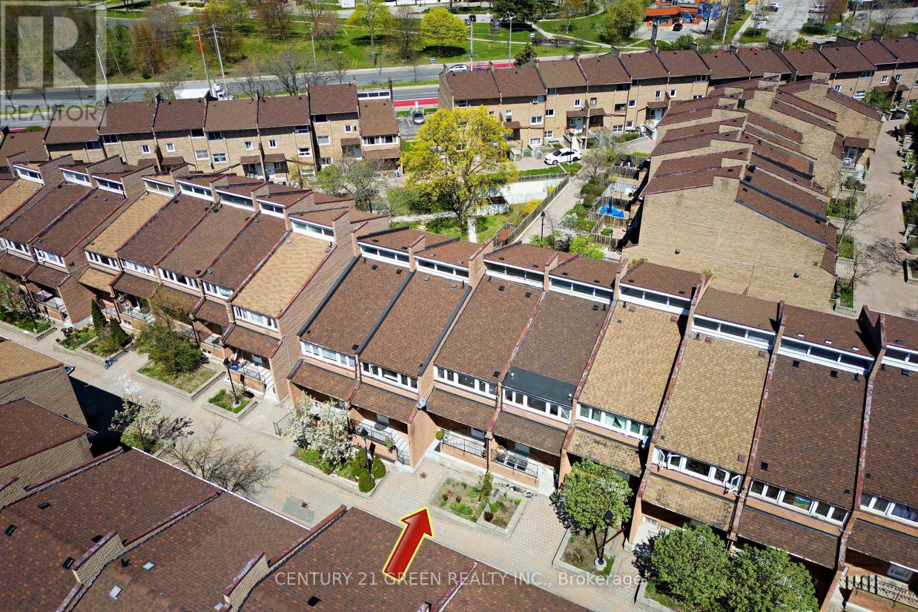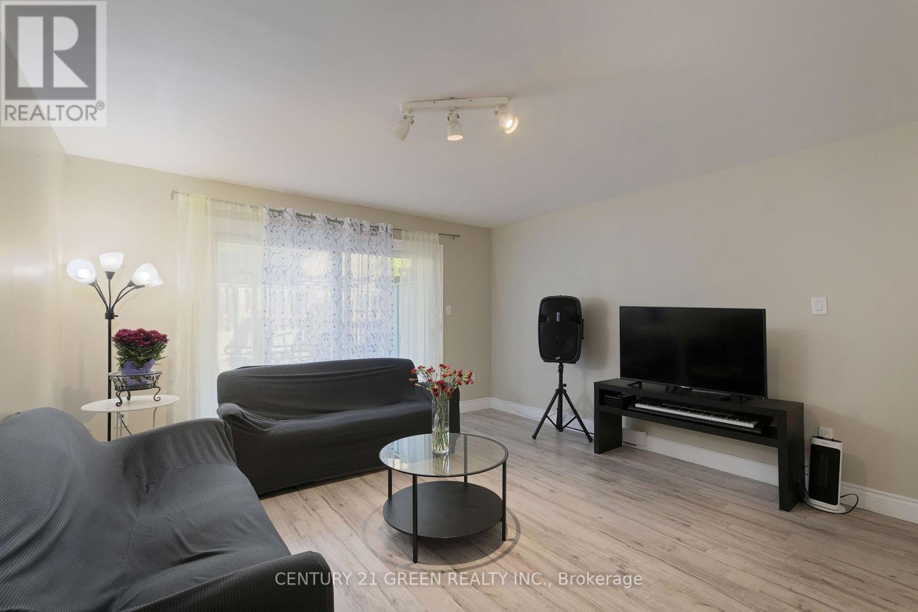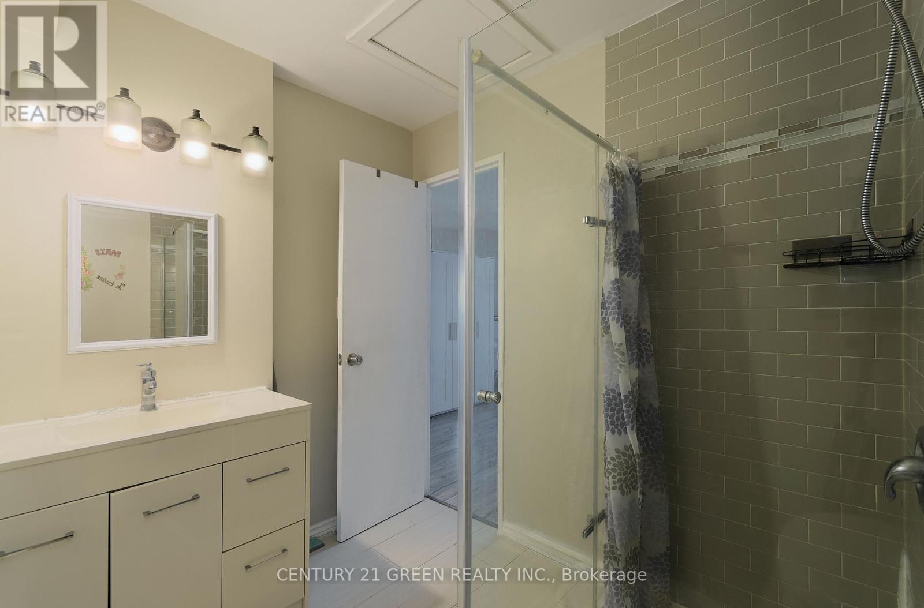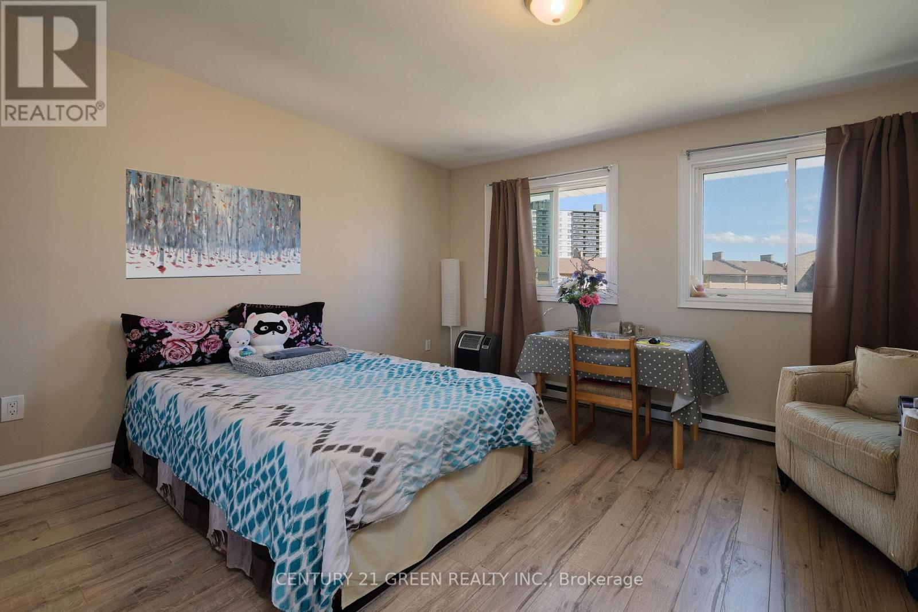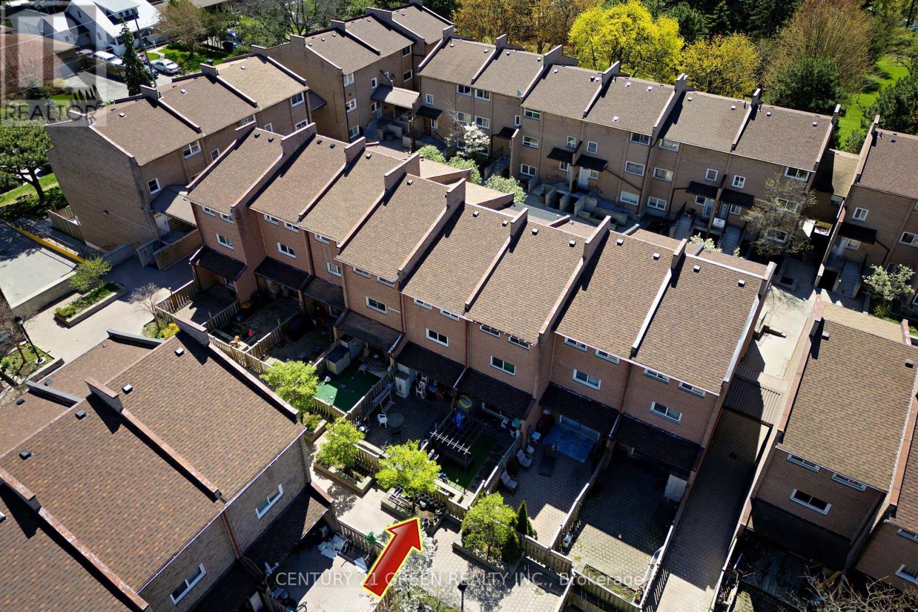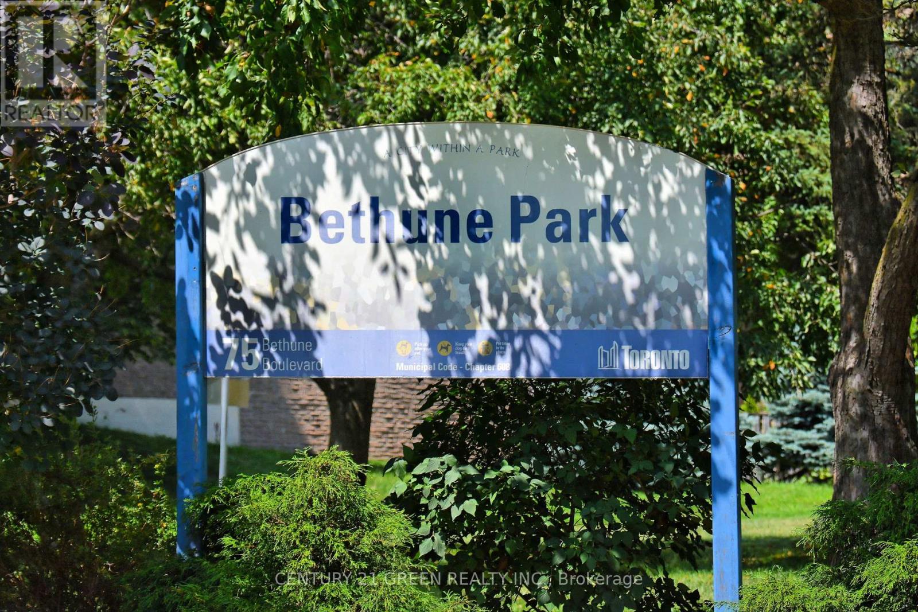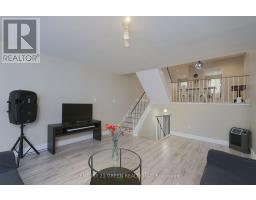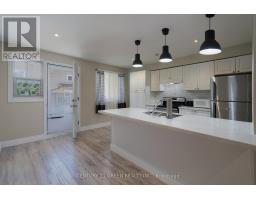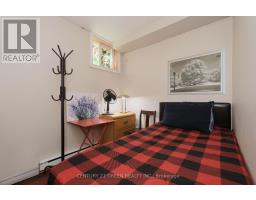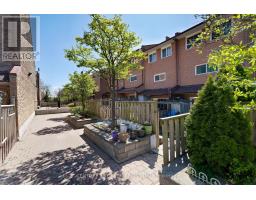190 - 50 Scarborough Golf Club Road Toronto, Ontario M1M 3T5
$680,000Maintenance, Insurance, Water, Parking
$1,084.45 Monthly
Maintenance, Insurance, Water, Parking
$1,084.45 MonthlyThis stunning 3+2 Bedroom Condo Townhouse in Scarborough Village is a Must-See! Boasting over 1900 Square Feet of living space, this upgraded home is perfect for a larger family with an open concept living area featuring pot lights, a large living room with walkout to a fenced patio and a finished basement with 2 bedrooms and computer nook, there's plenty of room for everyone to spread out. The location is ideal, with Scarborough Bluffs Park and Lake Ontario just walking distance, 24 hours bus service and a short drive to Centennial College and University of Toronto Scarborough Campus. Close to shoppings and groceries. Onsite amenities and a security system for peace of mind. Whether you are a growing family, a commuter or simply looking for a spacious home, this condo townhouse has it ALL! (id:50886)
Property Details
| MLS® Number | E12146583 |
| Property Type | Single Family |
| Community Name | Scarborough Village |
| Amenities Near By | Golf Nearby, Marina, Park, Place Of Worship, Public Transit, Schools |
| Community Features | Pet Restrictions |
| Features | Balcony, Carpet Free |
| Parking Space Total | 1 |
| Pool Type | Outdoor Pool |
| Structure | Patio(s), Porch |
Building
| Bathroom Total | 3 |
| Bedrooms Above Ground | 3 |
| Bedrooms Below Ground | 2 |
| Bedrooms Total | 5 |
| Amenities | Exercise Centre, Separate Electricity Meters |
| Appliances | Water Heater, Blinds, Dishwasher, Dryer, Microwave, Stove, Washer, Refrigerator |
| Basement Development | Finished |
| Basement Features | Walk-up |
| Basement Type | N/a (finished) |
| Cooling Type | Wall Unit |
| Exterior Finish | Brick |
| Flooring Type | Vinyl, Laminate |
| Half Bath Total | 1 |
| Heating Fuel | Electric |
| Heating Type | Baseboard Heaters |
| Stories Total | 3 |
| Size Interior | 1,800 - 1,999 Ft2 |
| Type | Row / Townhouse |
Parking
| Underground | |
| Garage |
Land
| Acreage | No |
| Land Amenities | Golf Nearby, Marina, Park, Place Of Worship, Public Transit, Schools |
| Zoning Description | Residential |
Rooms
| Level | Type | Length | Width | Dimensions |
|---|---|---|---|---|
| Basement | Bedroom | Measurements not available | ||
| Basement | Bedroom 2 | Measurements not available | ||
| Basement | Other | Measurements not available | ||
| Basement | Laundry Room | Measurements not available | ||
| Main Level | Kitchen | 4.56 m | 3.42 m | 4.56 m x 3.42 m |
| Main Level | Dining Room | 4.11 m | 3.77 m | 4.11 m x 3.77 m |
| Upper Level | Primary Bedroom | 5.71 m | 5.58 m | 5.71 m x 5.58 m |
| Upper Level | Bedroom 2 | 4.56 m | 3.42 m | 4.56 m x 3.42 m |
| Upper Level | Bedroom 3 | 5.71 m | 5.71 m | 5.71 m x 5.71 m |
| Ground Level | Living Room | 6.85 m | 5.71 m | 6.85 m x 5.71 m |
Contact Us
Contact us for more information
Melodia Benedicto
Broker
melodiabenedicto.com
6980 Maritz Dr Unit 8
Mississauga, Ontario L5W 1Z3
(905) 565-9565
(905) 565-9522




