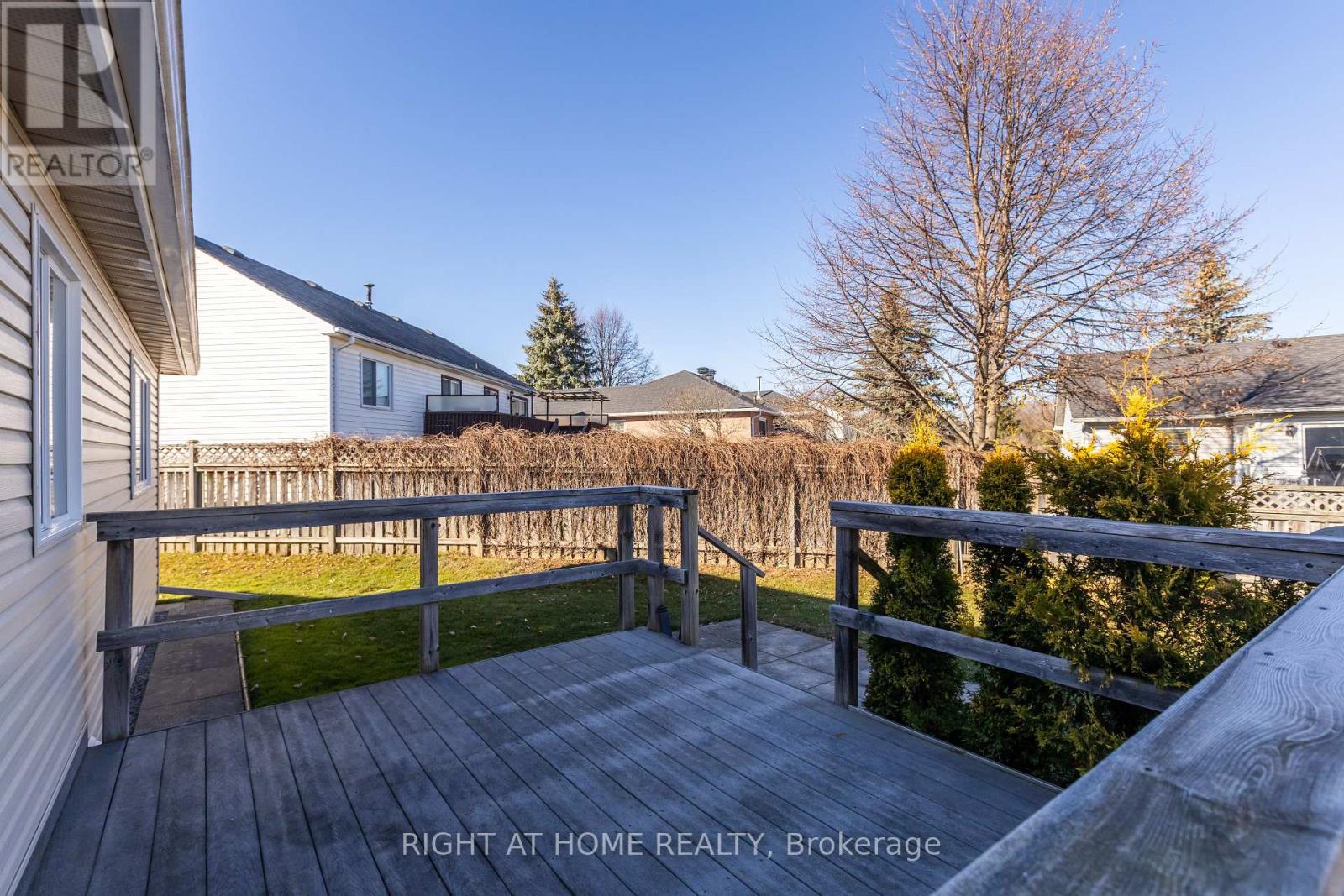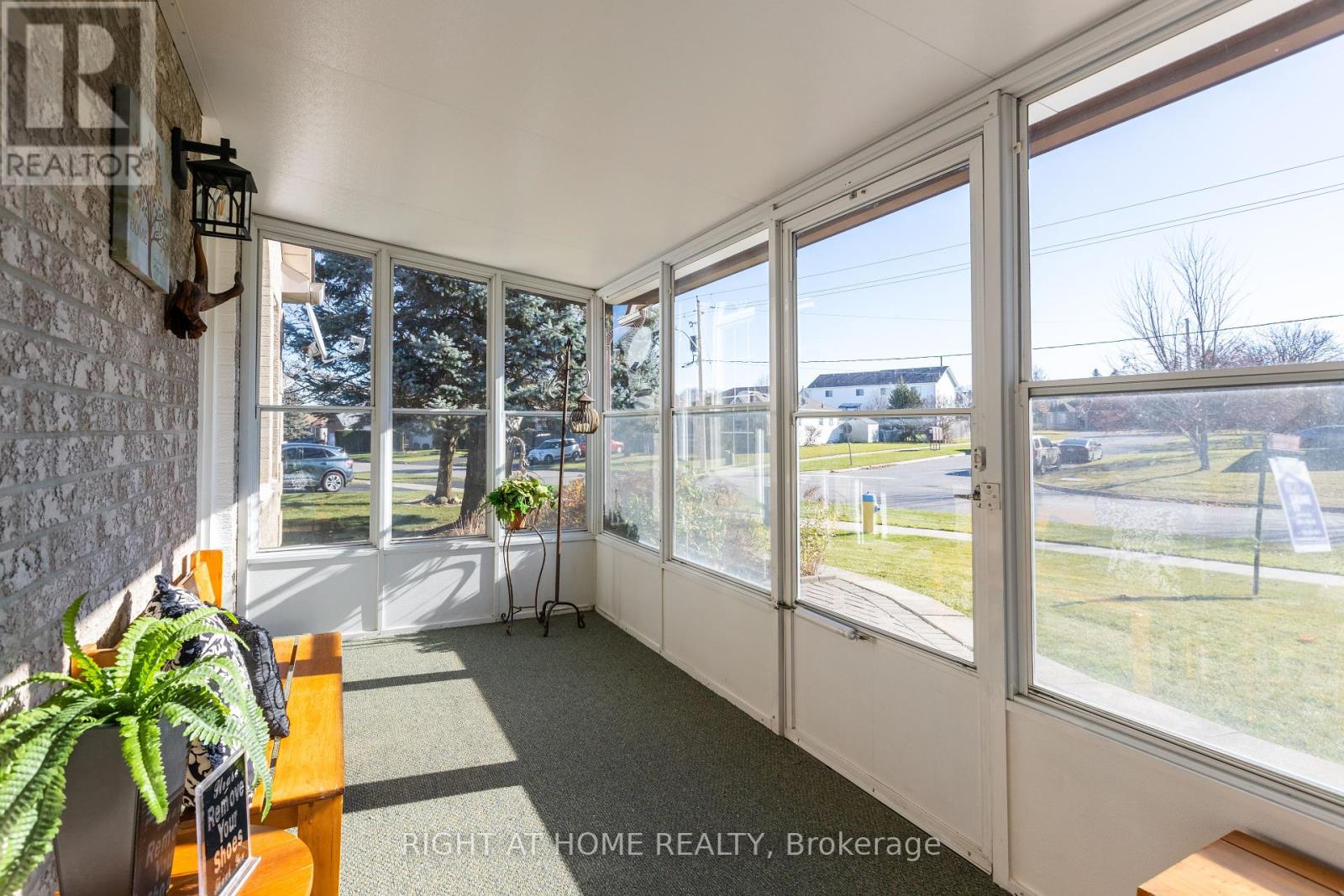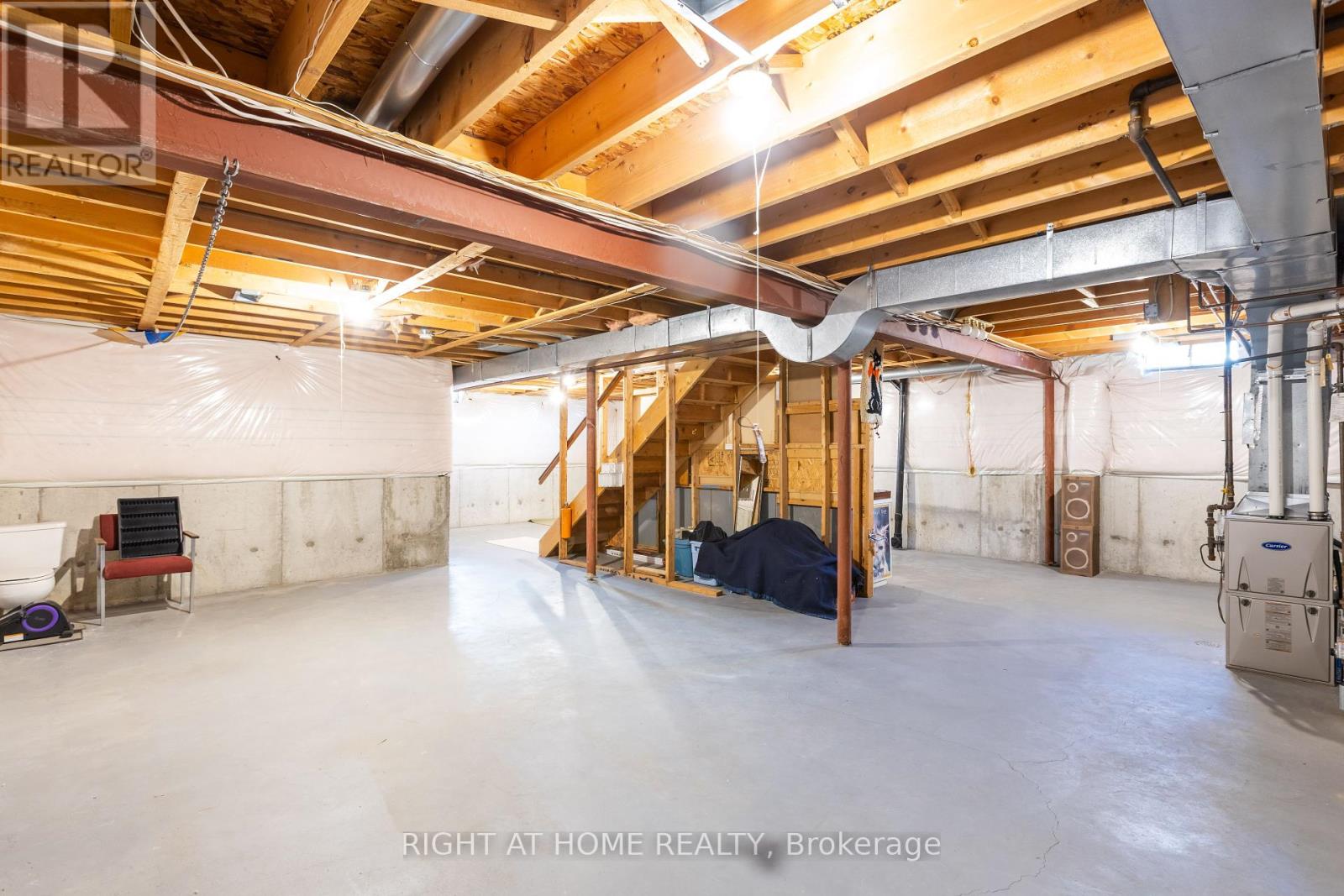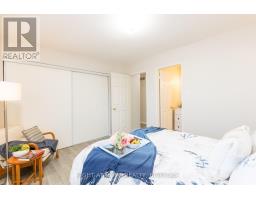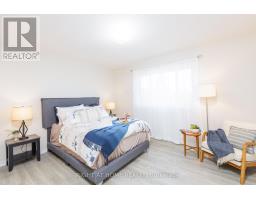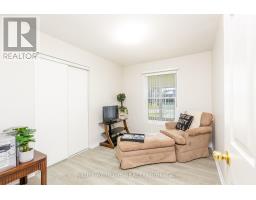190 Elgin Street Kawartha Lakes, Ontario K9V 6B2
$638,900
Charming Bungalow in Lindsay . Ideal for First-Time Buyers or Retirees This cozy 2-bedroom, 2-bathroom bungalow is the perfect starter home or retirement retreat in the heart of Lindsay. Enjoy easy, one-floor living with a convenient Main-Floor laundry room. Bright Kitchen with brand new SS Appliances & SS Exhaust hood .Sliding doors lead to a composite deck, perfect for outdoor entertaining. Premium Pie Shaped lot with a large side yard. Modernized with Brand new stainless steel appliances, vinyl flooring, light fixtures, updated bathroom cabinets, and a furnace (2022).Move-In Ready: Freshly painted throughout.Great location directly across from park and close to schools, shopping, dining, hospital.Don't miss this opportunity to own a delightful home in a prime location. (id:50886)
Property Details
| MLS® Number | X10424956 |
| Property Type | Single Family |
| Community Name | Lindsay |
| AmenitiesNearBy | Hospital, Park, Place Of Worship, Schools |
| Features | Carpet Free, Sump Pump |
| ParkingSpaceTotal | 3 |
| Structure | Porch |
Building
| BathroomTotal | 2 |
| BedroomsAboveGround | 2 |
| BedroomsTotal | 2 |
| Appliances | Dishwasher, Dryer, Garage Door Opener, Refrigerator, Stove, Washer, Window Coverings |
| ArchitecturalStyle | Bungalow |
| BasementDevelopment | Unfinished |
| BasementType | Full (unfinished) |
| ConstructionStyleAttachment | Detached |
| CoolingType | Central Air Conditioning |
| ExteriorFinish | Brick Facing, Vinyl Siding |
| FlooringType | Vinyl |
| FoundationType | Poured Concrete |
| HalfBathTotal | 1 |
| HeatingFuel | Natural Gas |
| HeatingType | Forced Air |
| StoriesTotal | 1 |
| Type | House |
| UtilityWater | Municipal Water |
Parking
| Attached Garage |
Land
| Acreage | No |
| LandAmenities | Hospital, Park, Place Of Worship, Schools |
| LandscapeFeatures | Landscaped |
| Sewer | Sanitary Sewer |
| SizeDepth | 66 Ft |
| SizeFrontage | 98 Ft ,11 In |
| SizeIrregular | 98.99 X 66.01 Ft ; 102.12 X 107.35 X 21.87 X 111.47 |
| SizeTotalText | 98.99 X 66.01 Ft ; 102.12 X 107.35 X 21.87 X 111.47 |
Rooms
| Level | Type | Length | Width | Dimensions |
|---|---|---|---|---|
| Main Level | Living Room | 5.66 m | 3.04 m | 5.66 m x 3.04 m |
| Main Level | Dining Room | 5.66 m | 3.04 m | 5.66 m x 3.04 m |
| Main Level | Kitchen | 4.36 m | 3.65 m | 4.36 m x 3.65 m |
| Main Level | Primary Bedroom | 4.21 m | 2.69 m | 4.21 m x 2.69 m |
| Main Level | Bedroom 2 | 3.58 m | 2.69 m | 3.58 m x 2.69 m |
| Main Level | Laundry Room | 1.75 m | 1.75 m | 1.75 m x 1.75 m |
https://www.realtor.ca/real-estate/27652186/190-elgin-street-kawartha-lakes-lindsay-lindsay
Interested?
Contact us for more information
John Meirik
Salesperson
242 King Street East #1
Oshawa, Ontario L1H 1C7






