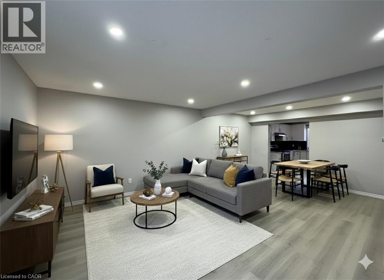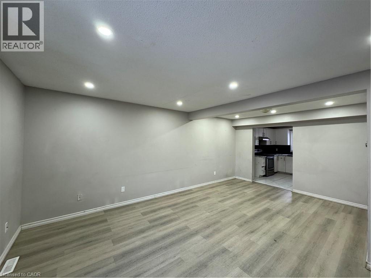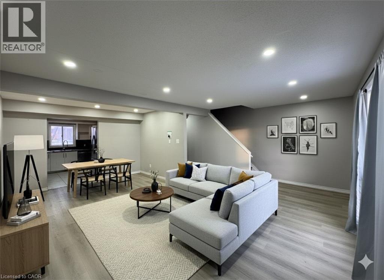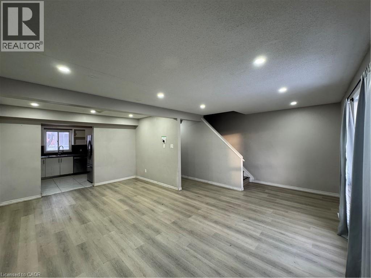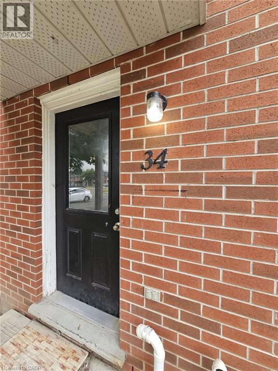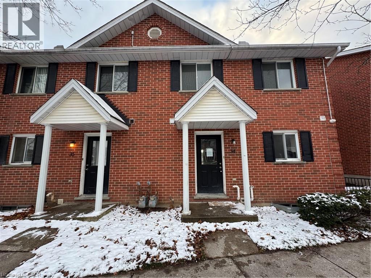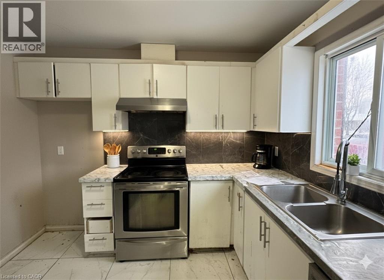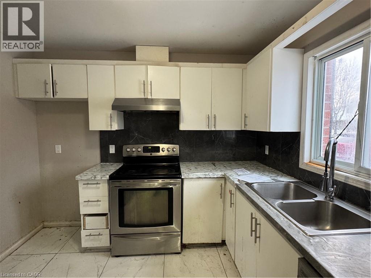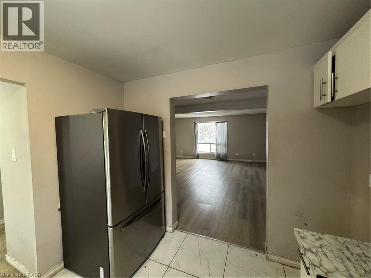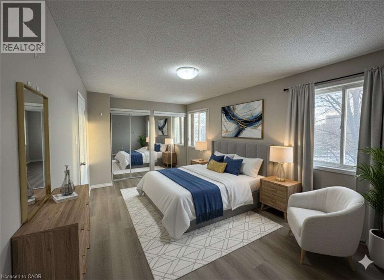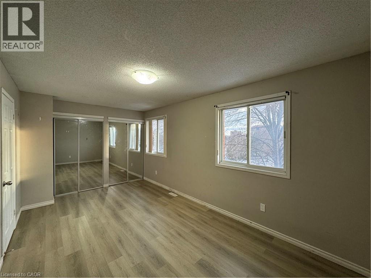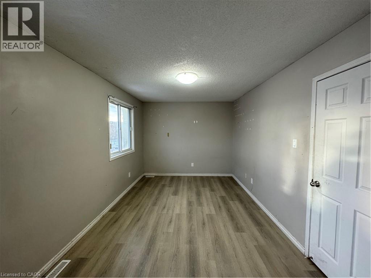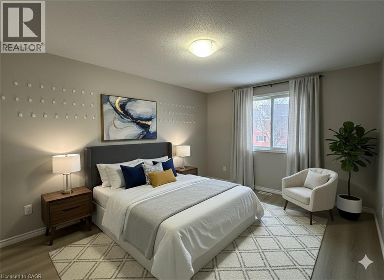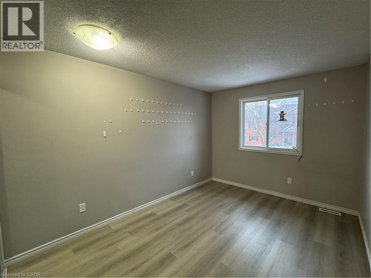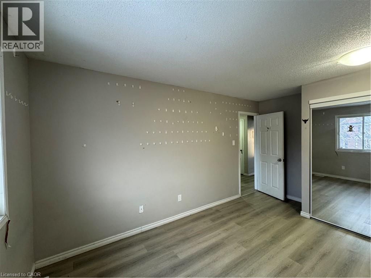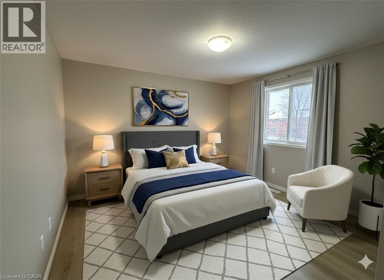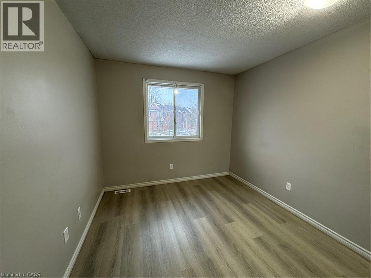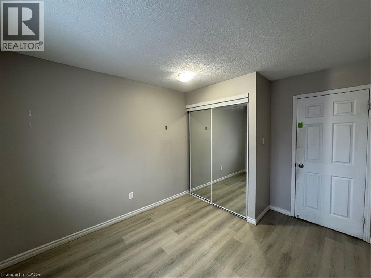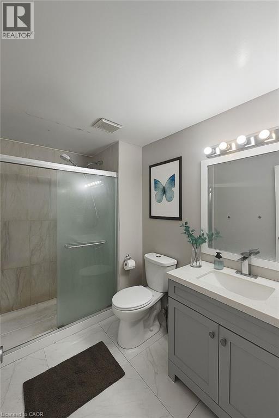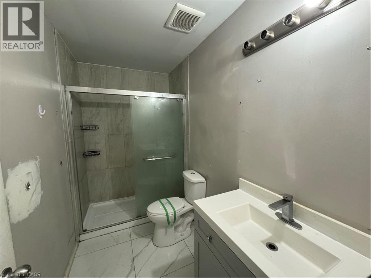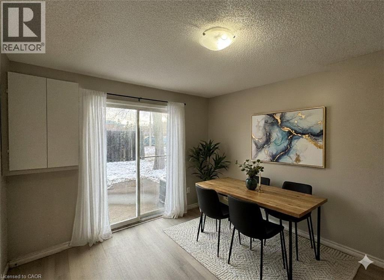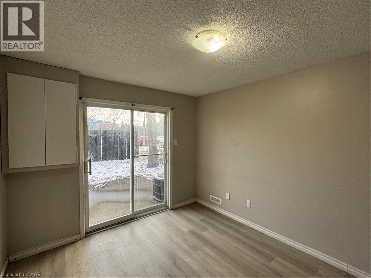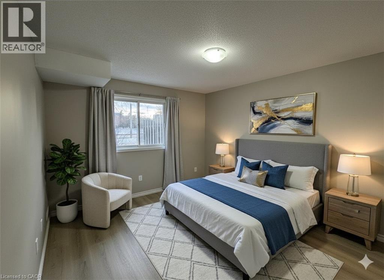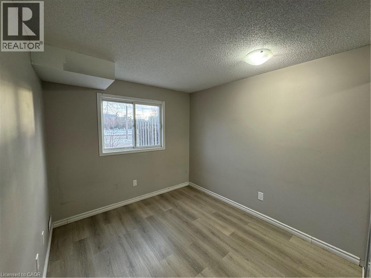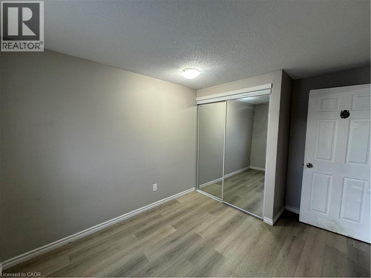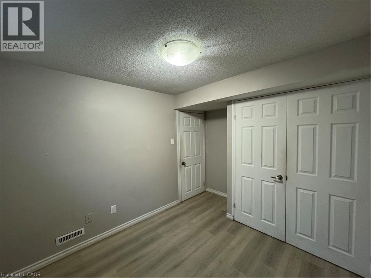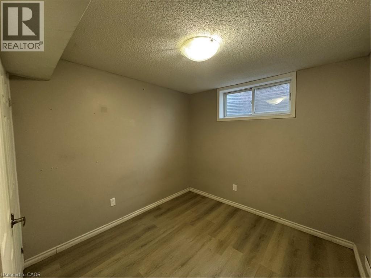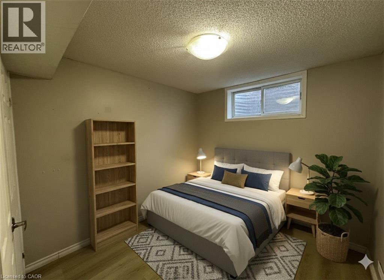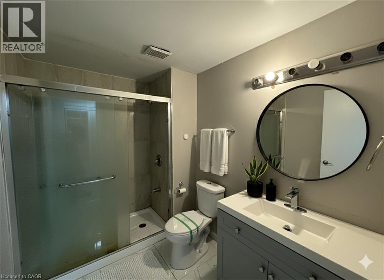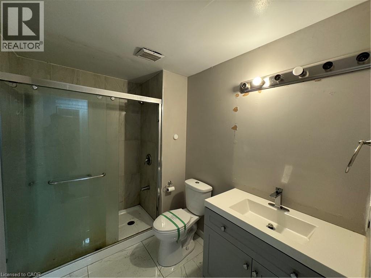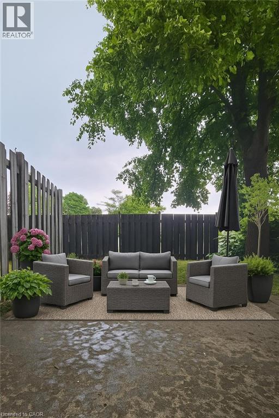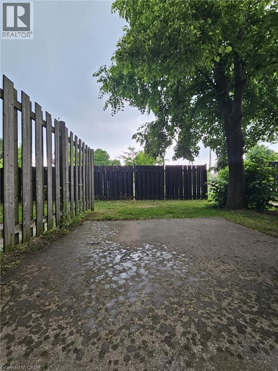190 Fleming Drive Unit# 34 London, Ontario N5V 5B8
$411,900Maintenance, Insurance, Landscaping, Parking
$380.26 Monthly
Maintenance, Insurance, Landscaping, Parking
$380.26 MonthlySpacious 5-Bedroom Townhome with Walk-Out Basement in Prime Location Across from Fanshawe College! Welcome to 190 Fleming Drive, Unit #34, a well-maintained and spacious 5-bedroom, 2-bathroom townhouse located directly across from Fanshawe College, making it an ideal opportunity for investors, students, or families. This bright, functional home offers a generous living area, an eat-in kitchen with ample cabinetry, and direct access to a private backyard. The walk-out basement adds valuable living space, perfect for a rec room, additional bedrooms, or a home office. The upper-level features three generously sized bedrooms and a full bathroom, while the lower level provides two additional bedrooms and plenty of flexible space. Enjoy the convenience of one assigned parking space, with visitor parking available. Situated in a prime location close to shopping, parks, public transit, and all major amenities, a fantastic investment or home for those seeking convenience and space. Photos have been virtually staged (id:50886)
Property Details
| MLS® Number | 40749449 |
| Property Type | Single Family |
| Amenities Near By | Airport, Park, Playground, Public Transit, Schools, Shopping |
| Communication Type | High Speed Internet |
| Equipment Type | Water Heater |
| Parking Space Total | 1 |
| Rental Equipment Type | Water Heater |
Building
| Bathroom Total | 3 |
| Bedrooms Above Ground | 3 |
| Bedrooms Below Ground | 2 |
| Bedrooms Total | 5 |
| Appliances | Dishwasher, Dryer, Stove, Washer |
| Architectural Style | 2 Level |
| Basement Development | Finished |
| Basement Type | Full (finished) |
| Constructed Date | 1996 |
| Construction Style Attachment | Attached |
| Cooling Type | Central Air Conditioning |
| Exterior Finish | Brick |
| Half Bath Total | 1 |
| Heating Fuel | Natural Gas |
| Heating Type | Forced Air |
| Stories Total | 2 |
| Size Interior | 1,077 Ft2 |
| Type | Row / Townhouse |
| Utility Water | Municipal Water |
Land
| Acreage | No |
| Land Amenities | Airport, Park, Playground, Public Transit, Schools, Shopping |
| Sewer | Municipal Sewage System |
| Size Total Text | Unknown |
| Zoning Description | R5-3 |
Rooms
| Level | Type | Length | Width | Dimensions |
|---|---|---|---|---|
| Second Level | 4pc Bathroom | Measurements not available | ||
| Second Level | Bedroom | 9'4'' x 9'6'' | ||
| Second Level | Bedroom | 12'9'' x 9'5'' | ||
| Second Level | Primary Bedroom | 9'7'' x 16'11'' | ||
| Basement | 4pc Bathroom | Measurements not available | ||
| Basement | Bedroom | 8'8'' x 11'3'' | ||
| Basement | Bedroom | 8'7'' x 11'7'' | ||
| Basement | Family Room | 11'1'' x 9'6'' | ||
| Main Level | 2pc Bathroom | Measurements not available | ||
| Main Level | Dining Room | 13'5'' x 11'4'' | ||
| Main Level | Kitchen | 9'6'' x 10'6'' | ||
| Main Level | Living Room | 13'5'' x 11'4'' |
Utilities
| Electricity | Available |
| Natural Gas | Available |
https://www.realtor.ca/real-estate/28578160/190-fleming-drive-unit-34-london
Contact Us
Contact us for more information
Randeep Nagra
Salesperson
(519) 623-3541
766 Old Hespeler Rd., Ut#b
Cambridge, Ontario N3H 5L8
(519) 623-6200
(519) 623-3541
Tanvir Arora
Broker
(519) 623-3541
766 Old Hespeler Rd., Ut#b
Cambridge, Ontario N3H 5L8
(519) 623-6200
(519) 623-3541
Bhuv Dhillon
Salesperson
(519) 623-3541
766 Old Hespeler Rd
Cambridge, Ontario N3H 5L8
(519) 623-6200
(519) 623-3541

