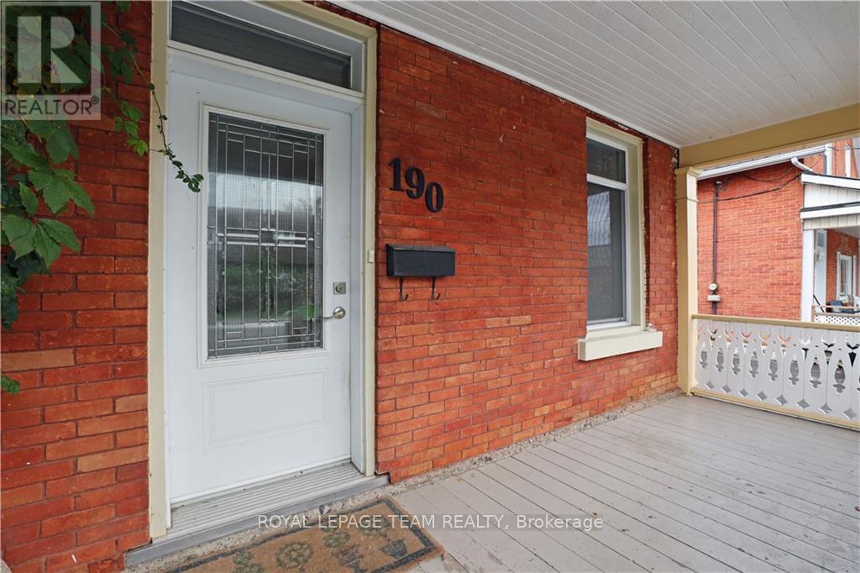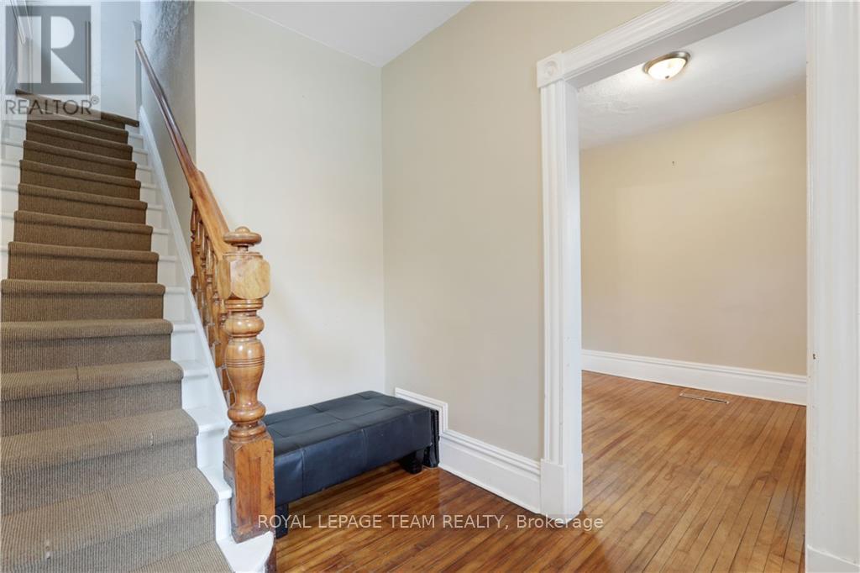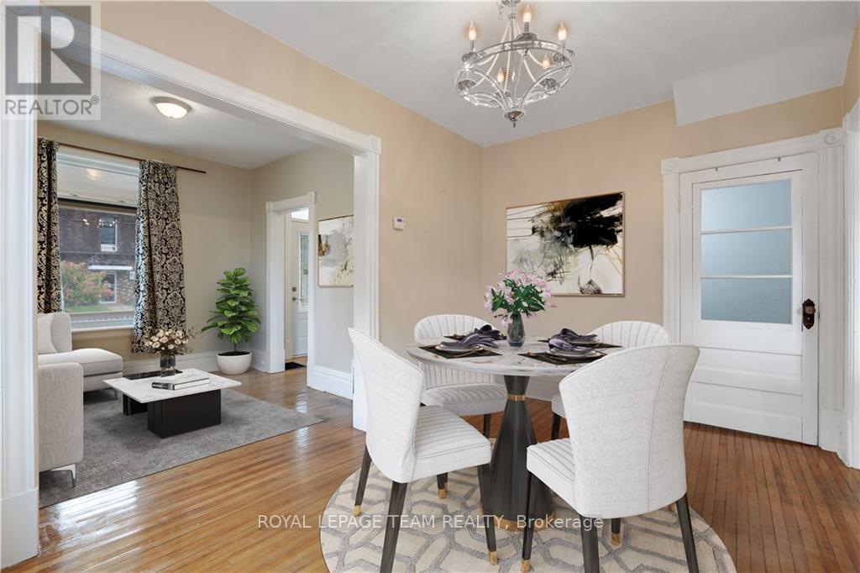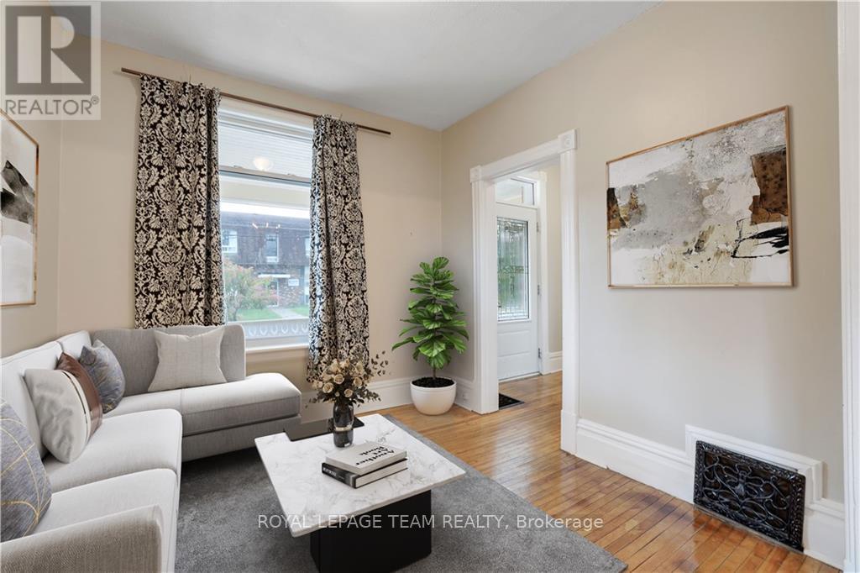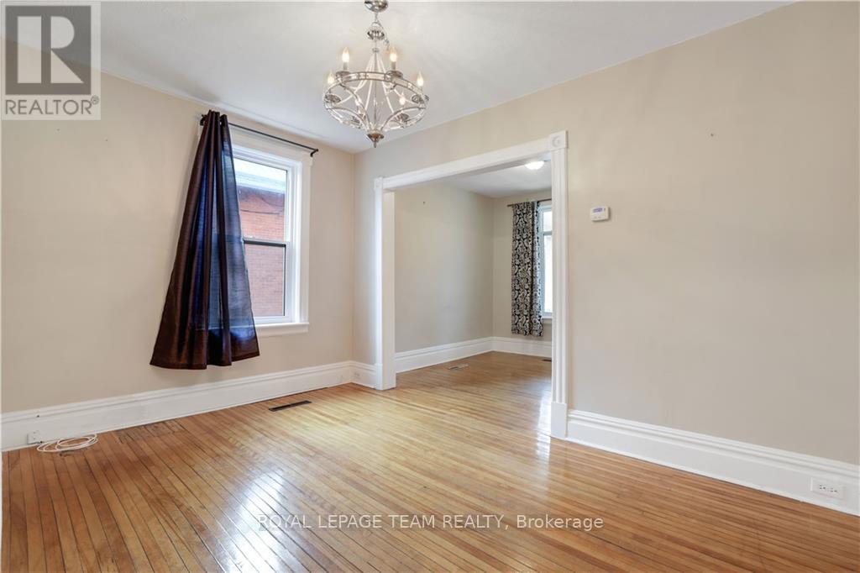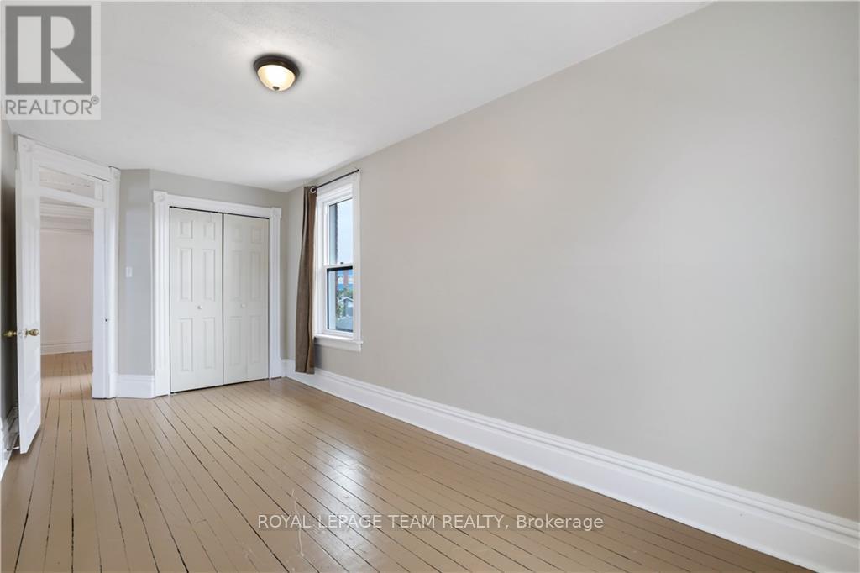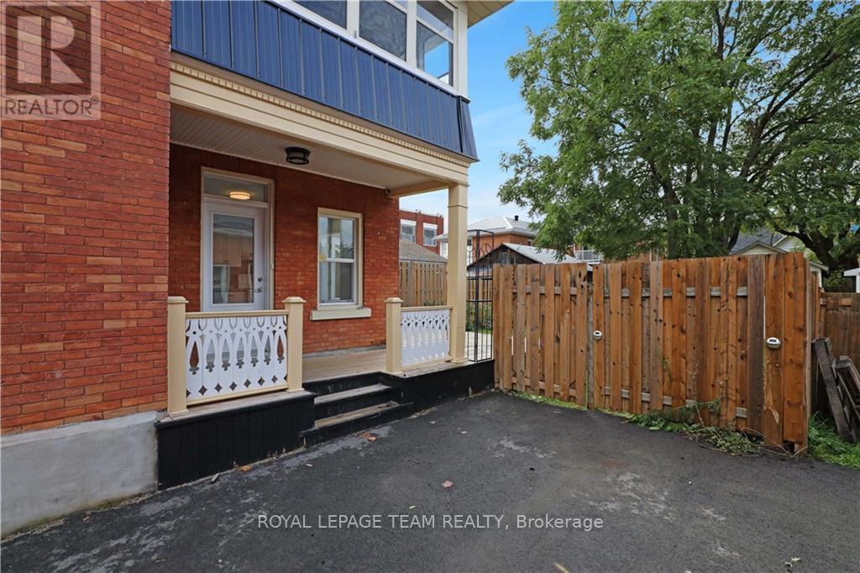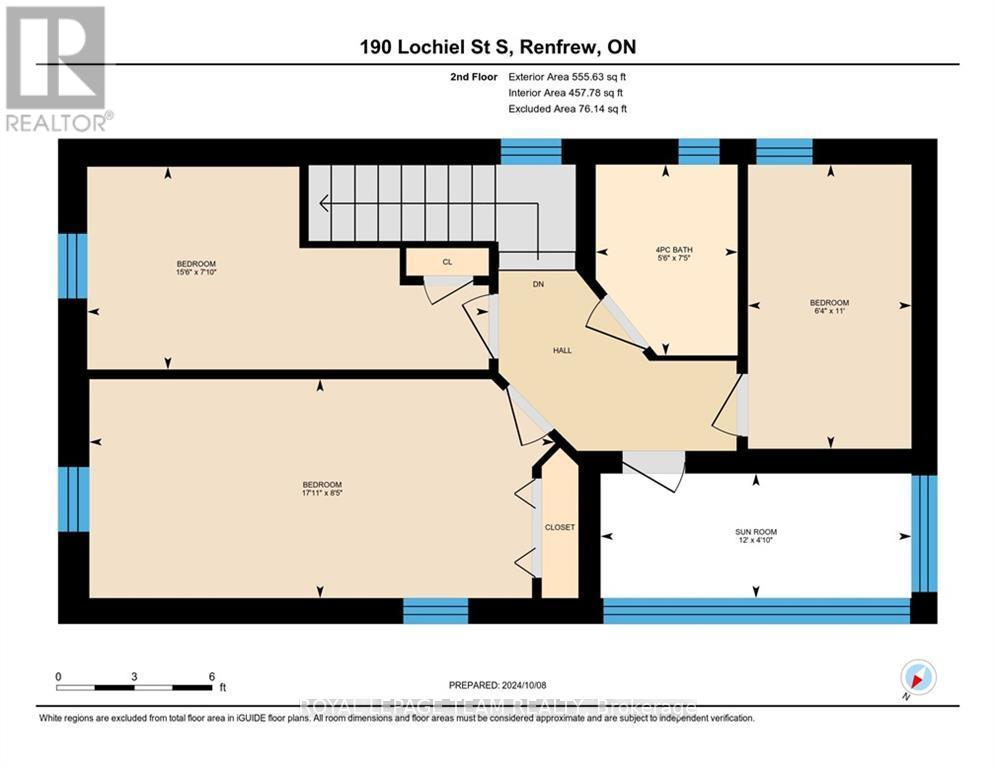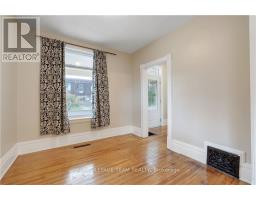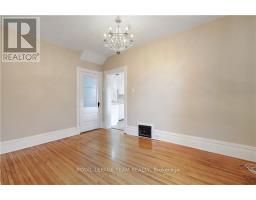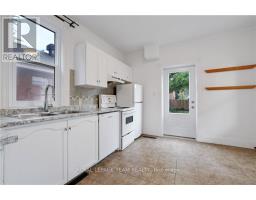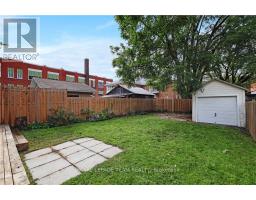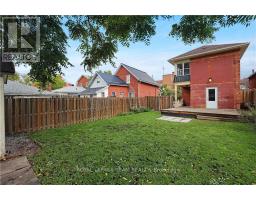190 Lochiel Street S Renfrew, Ontario K7V 1W7
$378,700
Welcome to 190 Lochiel St S, a charming 2-storey, 3-bedroom brick home nestled in the heart of downtown Renfrew. The main level boasts a spacious kitchen with tile flooring, a cozy dining room and bright living room, both featuring beautiful hardwood floors. Upstairs, you'll find three bedrooms, a full 4-piece bathroom and a side enclosed porch for added versatility. Basement is bright and dry and partially finished with laundry area. This inviting home also offers a welcoming front porch, a convenient side entry porch, a large backyard perfect for outdoor activities, and a detached garage for additional storage or parking. Recent updates include roof and eavestrough 2019, furnace 2017, A/C 2023, hot water tank 2017, windows & doors 2017, bath 2020, repaved driveway 2020. Some photos are virtually staged. Be sure to check out ""more photos"" link below. Also available For Lease. See MLS X11882417. (id:50886)
Property Details
| MLS® Number | X9522562 |
| Property Type | Single Family |
| Neigbourhood | RCI |
| Community Name | 540 - Renfrew |
| AmenitiesNearBy | Ski Area, Park |
| Features | Level |
| ParkingSpaceTotal | 3 |
Building
| BathroomTotal | 1 |
| BedroomsAboveGround | 3 |
| BedroomsTotal | 3 |
| Appliances | Water Heater, Dishwasher, Dryer, Refrigerator, Stove, Washer |
| BasementDevelopment | Partially Finished |
| BasementType | N/a (partially Finished) |
| ConstructionStyleAttachment | Detached |
| CoolingType | Central Air Conditioning |
| ExteriorFinish | Brick |
| FoundationType | Stone |
| HeatingFuel | Natural Gas |
| HeatingType | Forced Air |
| StoriesTotal | 2 |
| Type | House |
| UtilityWater | Municipal Water |
Parking
| Detached Garage |
Land
| Acreage | No |
| FenceType | Fenced Yard |
| LandAmenities | Ski Area, Park |
| Sewer | Sanitary Sewer |
| SizeDepth | 104 Ft ,3 In |
| SizeFrontage | 33 Ft |
| SizeIrregular | 33 X 104.3 Ft ; 0 |
| SizeTotalText | 33 X 104.3 Ft ; 0 |
| ZoningDescription | Residential |
Rooms
| Level | Type | Length | Width | Dimensions |
|---|---|---|---|---|
| Second Level | Primary Bedroom | 5.46 m | 2.56 m | 5.46 m x 2.56 m |
| Second Level | Bedroom | 4.72 m | 2.38 m | 4.72 m x 2.38 m |
| Second Level | Bedroom | 3.35 m | 1.93 m | 3.35 m x 1.93 m |
| Second Level | Bathroom | 2.26 m | 1.67 m | 2.26 m x 1.67 m |
| Basement | Utility Room | 7.16 m | 5.05 m | 7.16 m x 5.05 m |
| Basement | Laundry Room | 2.84 m | 2.26 m | 2.84 m x 2.26 m |
| Main Level | Living Room | 2.81 m | 2.89 m | 2.81 m x 2.89 m |
| Main Level | Dining Room | 2.79 m | 4.08 m | 2.79 m x 4.08 m |
| Main Level | Kitchen | 3.73 m | 3.3 m | 3.73 m x 3.3 m |
| Main Level | Foyer | 2.81 m | 2.08 m | 2.81 m x 2.08 m |
Utilities
| Natural Gas Available | Available |
https://www.realtor.ca/real-estate/27539193/190-lochiel-street-s-renfrew-540-renfrew
Interested?
Contact us for more information
John Nolan
Salesperson
1035 O'brien Road Unit 6
Renfrew, Ontario K7V 0B3



