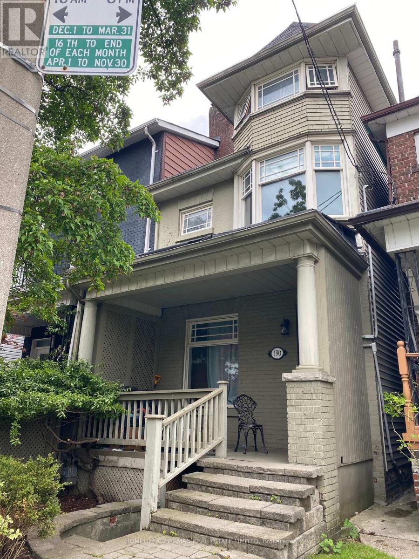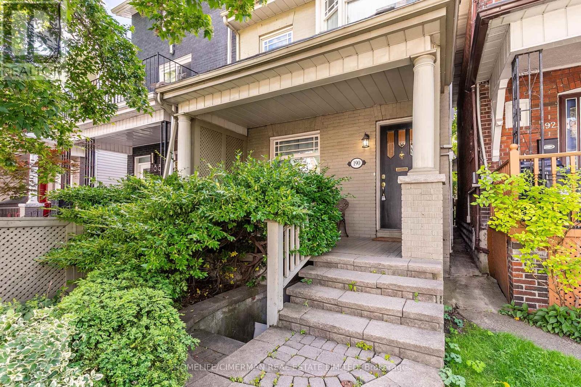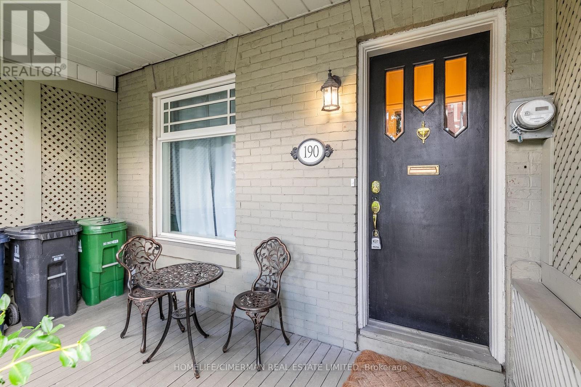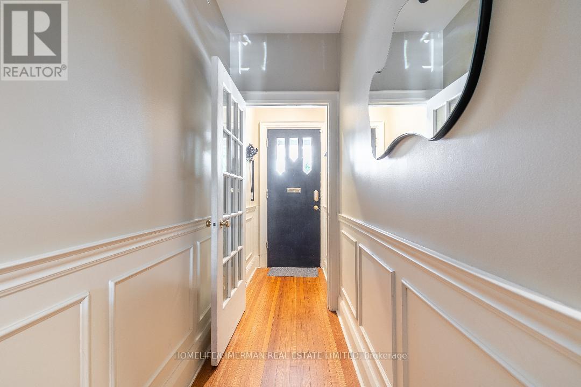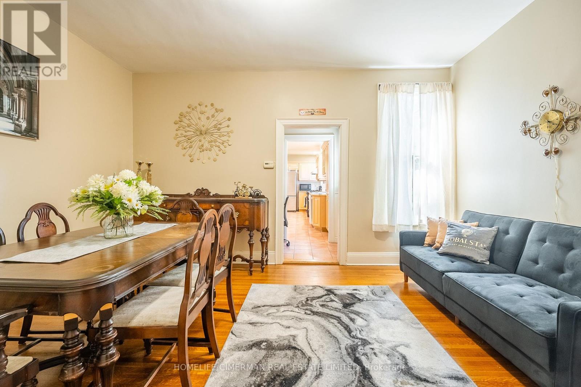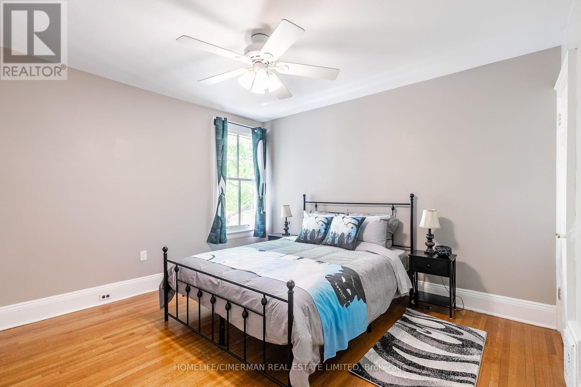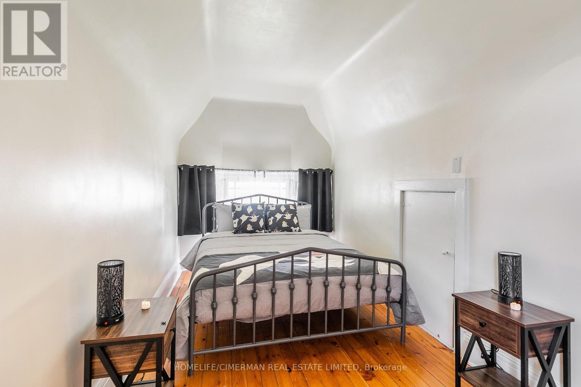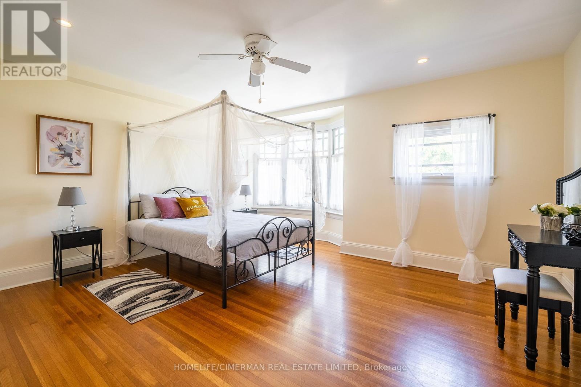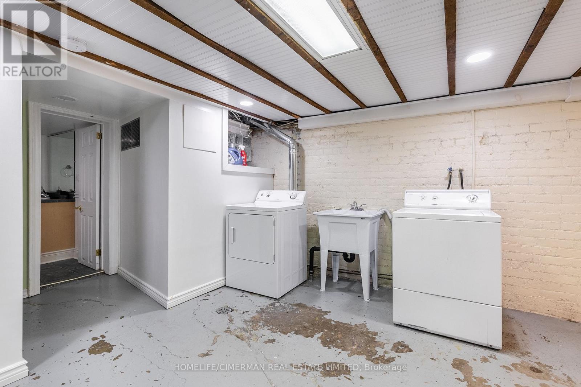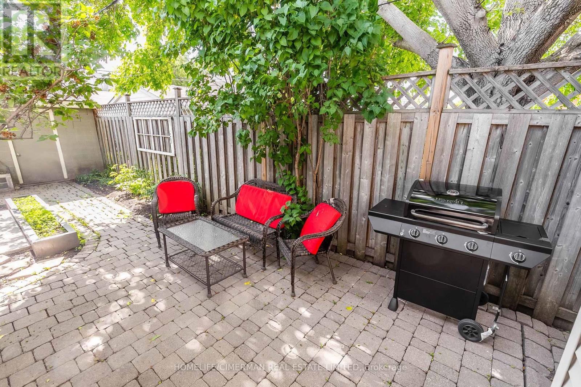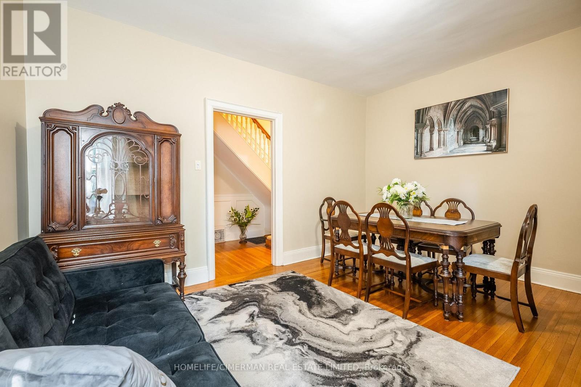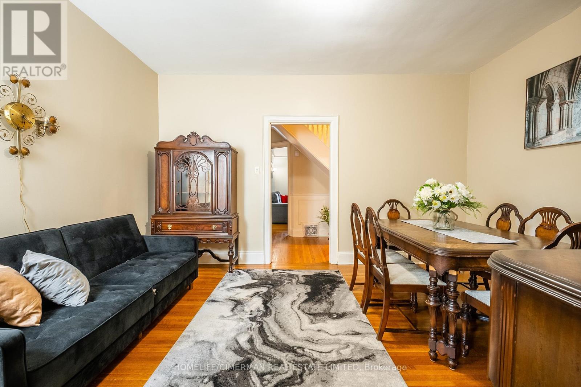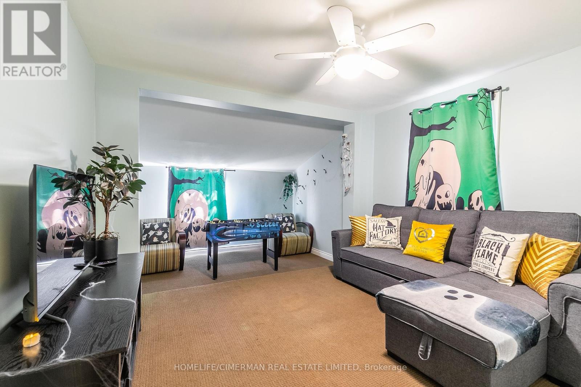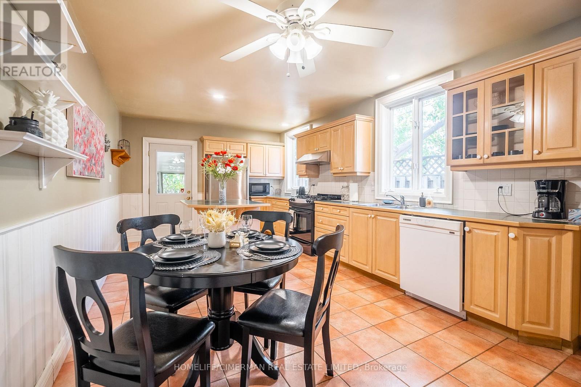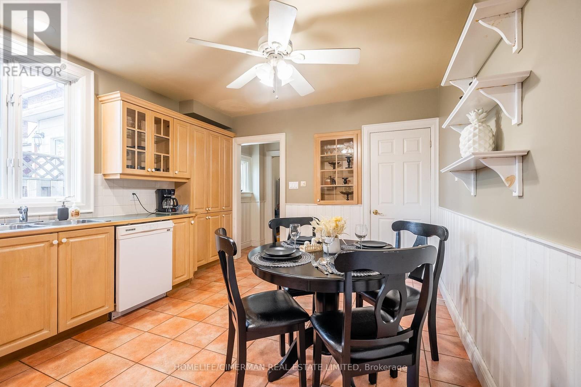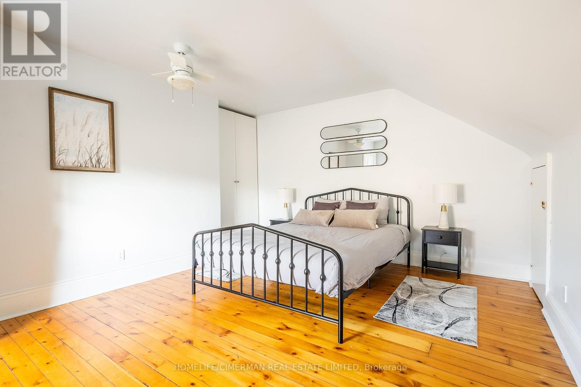190 Markham Street Toronto, Ontario M6J 2G6
5 Bedroom
4 Bathroom
1,500 - 2,000 ft2
Fireplace
Central Air Conditioning
Forced Air
$2,398,000
3 Story Semi-Detached Very Spacious Victorian Home Located In Prime And Trendy Area Of Trinity Bellwoods & Little Italy. Featuring 5 Bedrooms And 4 Modern Bathrooms, Living And Dining Areas, Large Modern Eat-In Kitchen, High Ceiling, Huge Partially Fin. Bsmt Has A Great Potential W/Separate Front Entrance. Has A Private Garden W/Hot Tub. Garage Parking For 2 Small Cars Off Laneway. Location Is A Gem W/All The Restaurants And Shops, Transit Within 1 Min Walk. (id:50886)
Property Details
| MLS® Number | C12159455 |
| Property Type | Single Family |
| Community Name | Trinity-Bellwoods |
| Amenities Near By | Hospital, Place Of Worship, Public Transit, Schools |
| Community Features | Community Centre |
| Features | Lane, Paved Yard |
| Parking Space Total | 2 |
| Structure | Porch |
Building
| Bathroom Total | 4 |
| Bedrooms Above Ground | 5 |
| Bedrooms Total | 5 |
| Amenities | Separate Electricity Meters |
| Appliances | Hot Tub, Dishwasher, Dryer, Microwave, Stove, Washer, Window Coverings, Refrigerator |
| Basement Development | Partially Finished |
| Basement Features | Separate Entrance |
| Basement Type | N/a (partially Finished) |
| Construction Style Attachment | Semi-detached |
| Cooling Type | Central Air Conditioning |
| Exterior Finish | Brick |
| Fireplace Present | Yes |
| Flooring Type | Hardwood |
| Foundation Type | Unknown |
| Half Bath Total | 1 |
| Heating Fuel | Natural Gas |
| Heating Type | Forced Air |
| Stories Total | 3 |
| Size Interior | 1,500 - 2,000 Ft2 |
| Type | House |
| Utility Water | Municipal Water |
Parking
| Detached Garage | |
| Garage |
Land
| Acreage | No |
| Land Amenities | Hospital, Place Of Worship, Public Transit, Schools |
| Sewer | Sanitary Sewer |
| Size Depth | 130 Ft ,6 In |
| Size Frontage | 16 Ft ,2 In |
| Size Irregular | 16.2 X 130.5 Ft |
| Size Total Text | 16.2 X 130.5 Ft |
Rooms
| Level | Type | Length | Width | Dimensions |
|---|---|---|---|---|
| Second Level | Bedroom | Measurements not available | ||
| Second Level | Bedroom 2 | Measurements not available | ||
| Second Level | Bedroom 3 | Measurements not available | ||
| Second Level | Bedroom 4 | Measurements not available | ||
| Third Level | Bedroom 5 | Measurements not available | ||
| Lower Level | Laundry Room | Measurements not available | ||
| Lower Level | Recreational, Games Room | Measurements not available | ||
| Main Level | Living Room | Measurements not available | ||
| Main Level | Dining Room | Measurements not available | ||
| Main Level | Kitchen | Measurements not available | ||
| Main Level | Mud Room | Measurements not available |
Contact Us
Contact us for more information
Inessa Pritsker
Salesperson
www.listingstoronto.info
Homelife/cimerman Real Estate Limited
28 Drewry Ave.
Toronto, Ontario M2M 1C8
28 Drewry Ave.
Toronto, Ontario M2M 1C8
(416) 226-9770
(416) 226-0848
www.homelifecimerman.com/

