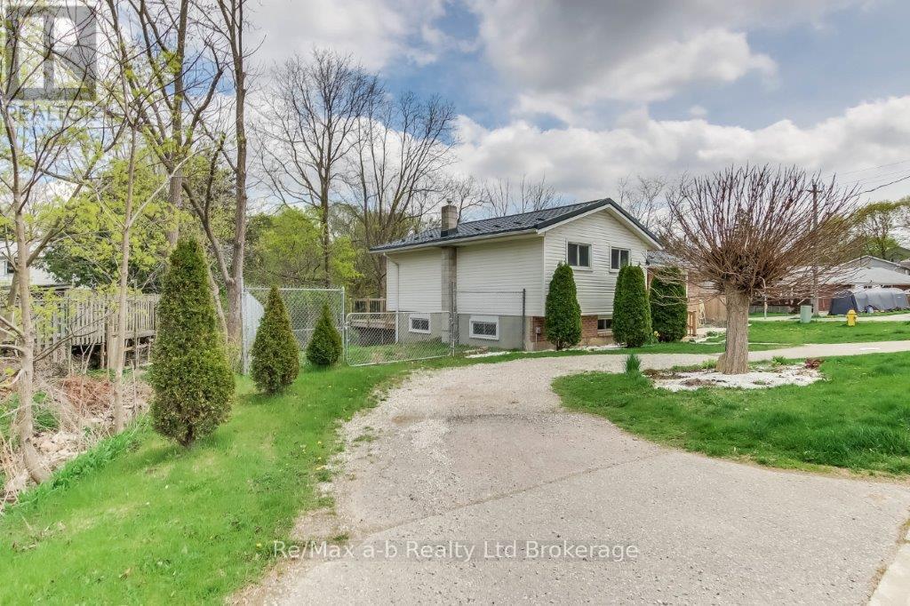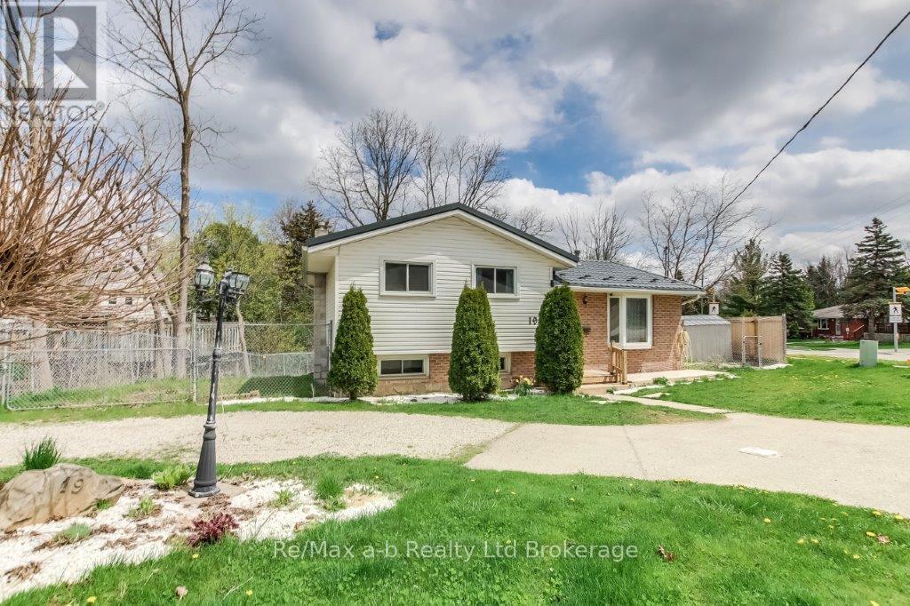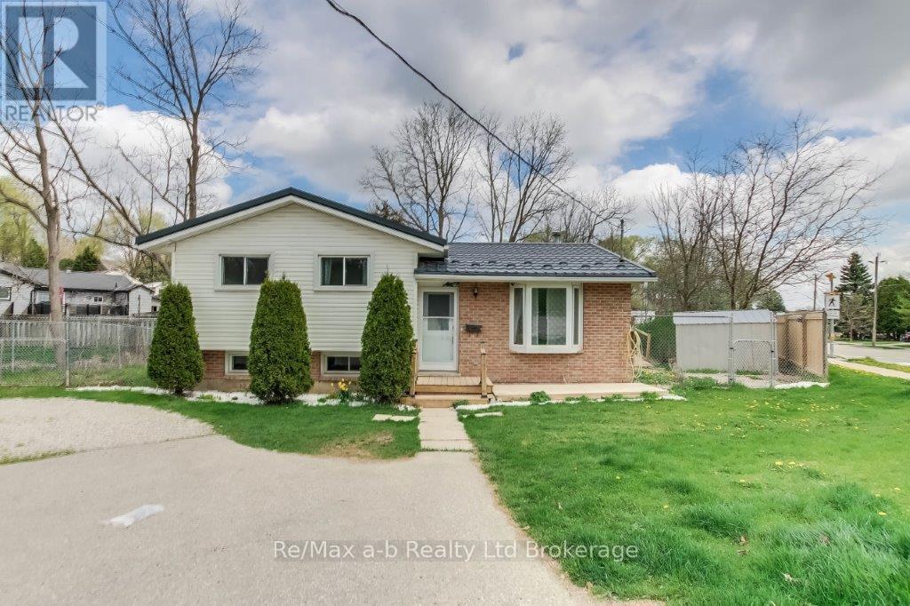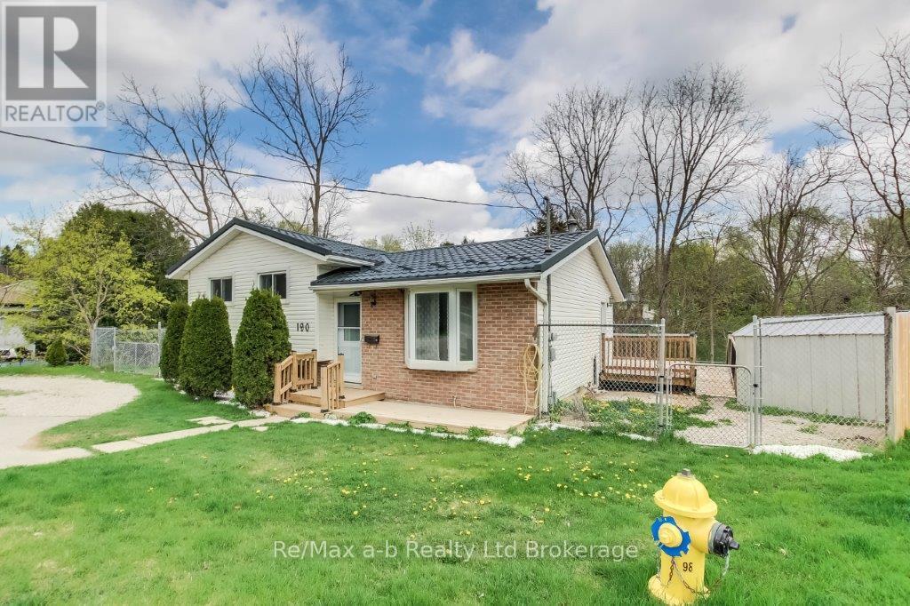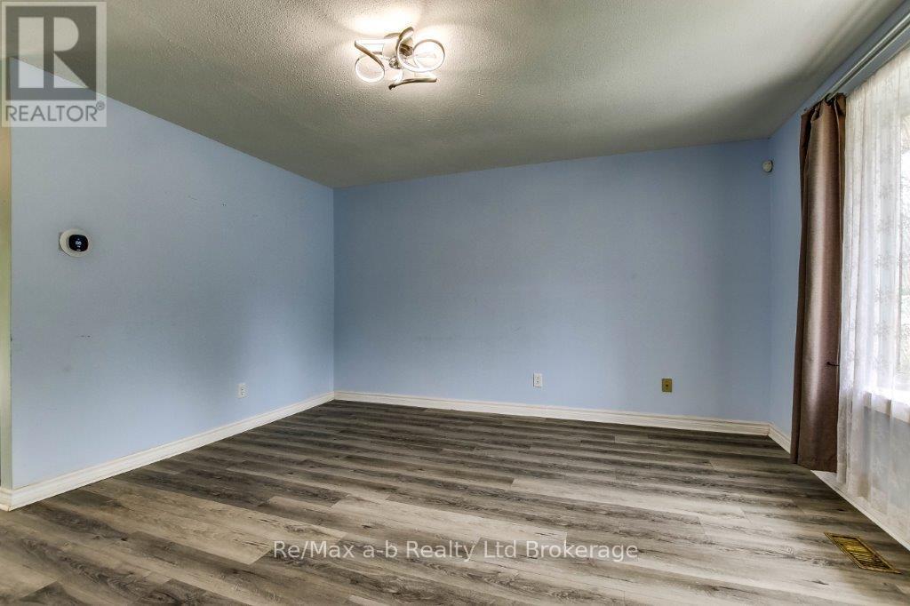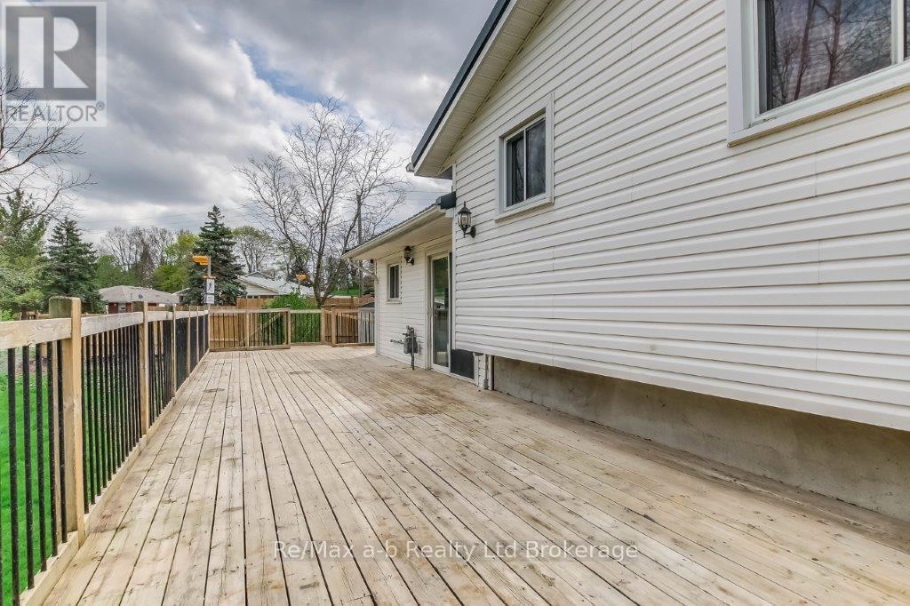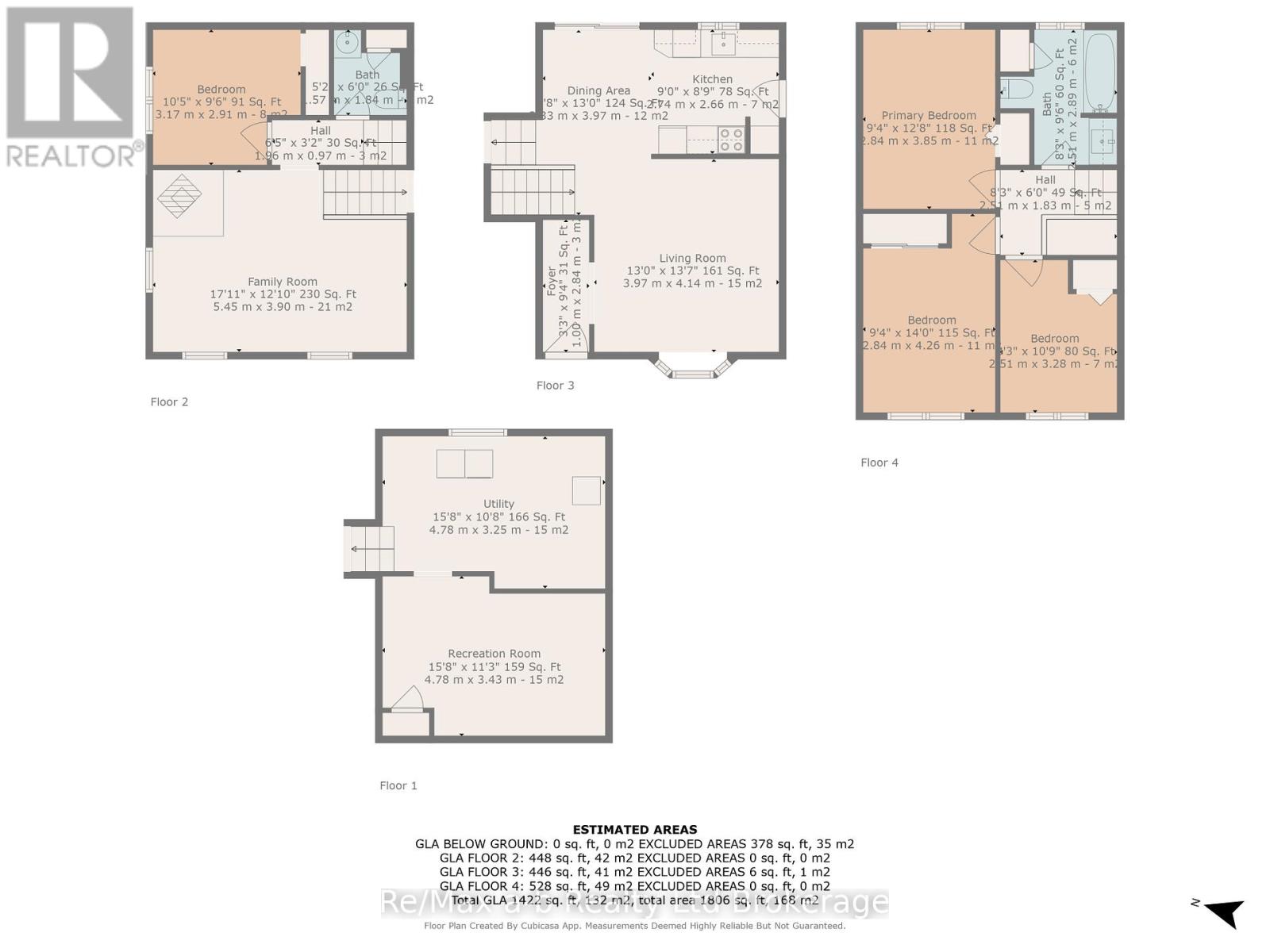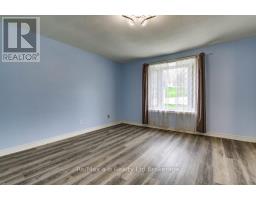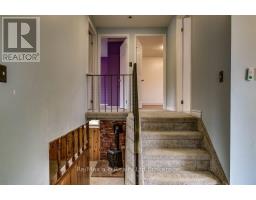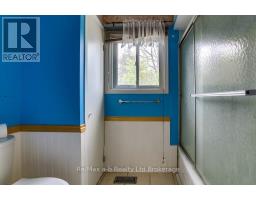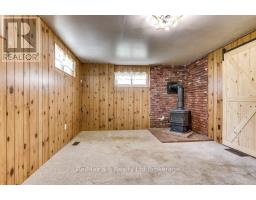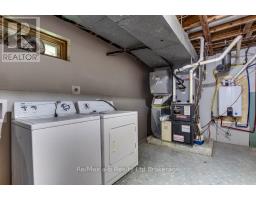190 Mckeand Street Ingersoll, Ontario N5C 3V1
$499,000
This updated 4-level side split in Ingersoll, Ontario, seamlessly combines modern upgrades with a peaceful, private setting. Rest easy knowing the home is protected by a new steel roof and leaf gutter guards (2024), ensuring durability and low maintenance for years to come, while new exterior doors add efficiency and style. Inside, fresh kitchen and living room flooring, upgraded lighting, and new interior doors enhance the warm and inviting atmosphere. The bathrooms have been thoughtfully redesigned with contemporary vanities, fixtures, and toilets. A new heat pump, furnace, HEPA filter, and insulation top-up provide optimal comfort in every season. Spend your days unwinding on the expansive deck, overlooking the picturesque Henderson Creek, lined with mature trees. The fully-fenced property, just two years old, offers both privacy and practicality with large access gates for added convenience. Perfect for nature lovers and those seeking a serene escape, this home also features a circular driveway, providing ample parking for guests and effortless day-to-day living. A true sanctuary where modern convenience meets natural beauty. (id:50886)
Open House
This property has open houses!
1:00 pm
Ends at:3:00 pm
Property Details
| MLS® Number | X12121904 |
| Property Type | Single Family |
| Community Name | Ingersoll - North |
| Easement | Unknown, None |
| Features | Irregular Lot Size, Sump Pump |
| Parking Space Total | 4 |
| Structure | Deck |
| View Type | Direct Water View |
| Water Front Type | Waterfront |
Building
| Bathroom Total | 2 |
| Bedrooms Above Ground | 3 |
| Bedrooms Below Ground | 1 |
| Bedrooms Total | 4 |
| Age | 31 To 50 Years |
| Amenities | Fireplace(s) |
| Appliances | Water Heater - Tankless, Dishwasher, Dryer, Stove, Washer, Refrigerator |
| Basement Development | Finished |
| Basement Type | N/a (finished) |
| Construction Style Attachment | Detached |
| Construction Style Split Level | Sidesplit |
| Cooling Type | Central Air Conditioning |
| Exterior Finish | Brick, Vinyl Siding |
| Fireplace Present | Yes |
| Fireplace Total | 1 |
| Foundation Type | Concrete |
| Half Bath Total | 1 |
| Heating Fuel | Natural Gas |
| Heating Type | Heat Pump |
| Size Interior | 700 - 1,100 Ft2 |
| Type | House |
| Utility Water | Municipal Water |
Parking
| No Garage |
Land
| Access Type | Public Road |
| Acreage | No |
| Sewer | Sanitary Sewer |
| Size Depth | 100 Ft |
| Size Frontage | 66 Ft |
| Size Irregular | 66 X 100 Ft |
| Size Total Text | 66 X 100 Ft |
| Zoning Description | R2 |
Rooms
| Level | Type | Length | Width | Dimensions |
|---|---|---|---|---|
| Second Level | Bedroom | 2.84 m | 3.85 m | 2.84 m x 3.85 m |
| Second Level | Bedroom | 2.84 m | 4.26 m | 2.84 m x 4.26 m |
| Second Level | Bedroom | 2.51 m | 3.28 m | 2.51 m x 3.28 m |
| Second Level | Bathroom | 2.51 m | 3.28 m | 2.51 m x 3.28 m |
| Basement | Other | 4.78 m | 3.43 m | 4.78 m x 3.43 m |
| Basement | Utility Room | 4.78 m | 3.25 m | 4.78 m x 3.25 m |
| Lower Level | Office | 3.17 m | 2.19 m | 3.17 m x 2.19 m |
| Lower Level | Family Room | 5.45 m | 3.9 m | 5.45 m x 3.9 m |
| Lower Level | Bathroom | 1.57 m | 1.84 m | 1.57 m x 1.84 m |
| Ground Level | Living Room | 3.97 m | 4.14 m | 3.97 m x 4.14 m |
| Ground Level | Dining Room | 2.83 m | 3.97 m | 2.83 m x 3.97 m |
| Ground Level | Kitchen | 2.71 m | 2.66 m | 2.71 m x 2.66 m |
Contact Us
Contact us for more information
Allen Skinner
Salesperson
463 Dundas Street
Woodstock, Ontario N4S 1C2
(519) 536-7535

