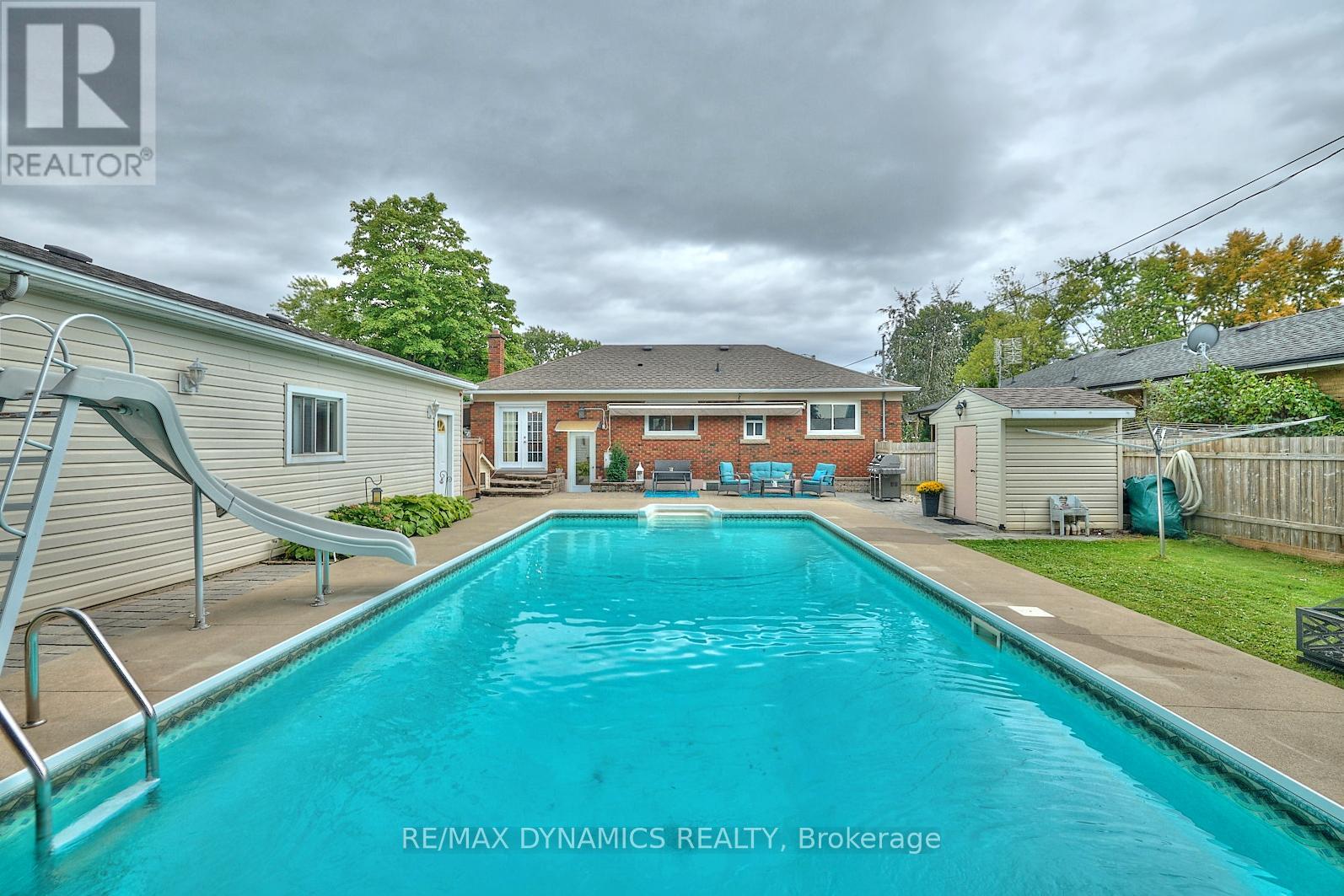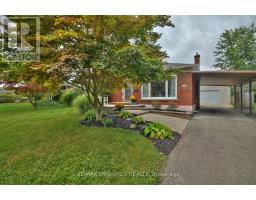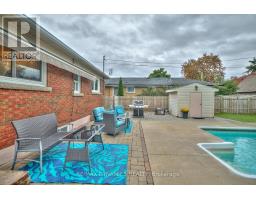190 Price Avenue Welland, Ontario L3C 3Y6
$649,000
Welcome to 190 Price Ave in Welland. A charming brick bungalow, set on a picturesque tree-lined street in an established quiet, family-friendly neighbourhood. With a full in-law suite on the lower level, this home offers plenty of potential for family living, rental income, or additional entertainment areas. This north Welland location gives easy access to all amenities such as shopping, restaurants, and schools. All windows were replaced in 2019 and all appliances (both up and down) are included in the sale. The backyard features an extra-large(18' x 36')heated inground pool. **** EXTRAS **** There are several cats, they can come and go as they please. (id:50886)
Property Details
| MLS® Number | X9371400 |
| Property Type | Single Family |
| Community Name | N. Welland |
| AmenitiesNearBy | Park, Public Transit, Schools |
| CommunityFeatures | School Bus |
| ParkingSpaceTotal | 5 |
| PoolType | Inground Pool |
| Structure | Shed, Greenhouse |
Building
| BathroomTotal | 2 |
| BedroomsAboveGround | 5 |
| BedroomsTotal | 5 |
| Appliances | Dishwasher, Microwave, Refrigerator, Two Stoves |
| ArchitecturalStyle | Bungalow |
| BasementDevelopment | Finished |
| BasementFeatures | Walk Out |
| BasementType | N/a (finished) |
| ConstructionStyleAttachment | Detached |
| CoolingType | Central Air Conditioning |
| ExteriorFinish | Brick |
| FoundationType | Block |
| HeatingFuel | Natural Gas |
| HeatingType | Forced Air |
| StoriesTotal | 1 |
| SizeInterior | 1999.983 - 2499.9795 Sqft |
| Type | House |
| UtilityWater | Municipal Water |
Parking
| Detached Garage |
Land
| Acreage | No |
| LandAmenities | Park, Public Transit, Schools |
| Sewer | Sanitary Sewer |
| SizeDepth | 122 Ft ,6 In |
| SizeFrontage | 66 Ft ,7 In |
| SizeIrregular | 66.6 X 122.5 Ft |
| SizeTotalText | 66.6 X 122.5 Ft|under 1/2 Acre |
| ZoningDescription | Rl1 |
Rooms
| Level | Type | Length | Width | Dimensions |
|---|---|---|---|---|
| Lower Level | Bedroom | 3.76 m | 2.95 m | 3.76 m x 2.95 m |
| Lower Level | Bathroom | Measurements not available | ||
| Lower Level | Living Room | 8.1 m | 5.23 m | 8.1 m x 5.23 m |
| Lower Level | Kitchen | 3.96 m | 1.02 m | 3.96 m x 1.02 m |
| Lower Level | Bedroom | 4.27 m | 3 m | 4.27 m x 3 m |
| Main Level | Kitchen | 4.37 m | 4.19 m | 4.37 m x 4.19 m |
| Main Level | Dining Room | 4.09 m | 3.15 m | 4.09 m x 3.15 m |
| Main Level | Living Room | 5.54 m | 4.04 m | 5.54 m x 4.04 m |
| Main Level | Bedroom | 4.32 m | 3.23 m | 4.32 m x 3.23 m |
| Main Level | Bedroom | 4.32 m | 3.96 m | 4.32 m x 3.96 m |
| Main Level | Bedroom | 3.73 m | 3.66 m | 3.73 m x 3.66 m |
| Main Level | Bathroom | Measurements not available |
Utilities
| Sewer | Installed |
https://www.realtor.ca/real-estate/27665421/190-price-avenue-welland-n-welland-n-welland
Interested?
Contact us for more information
Karin Vermeer
Salesperson
1739 Bayview Av, Unit 103
Toronto, Ontario M4G 3C1
Mary Jones
Broker of Record
1739 Bayview Av, Unit 103
Toronto, Ontario M4G 3C1





















































