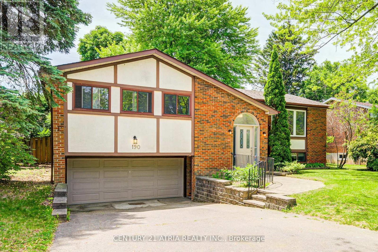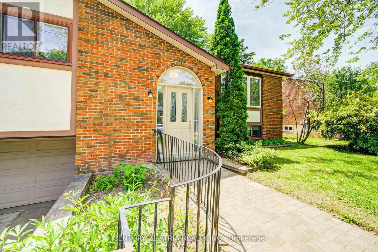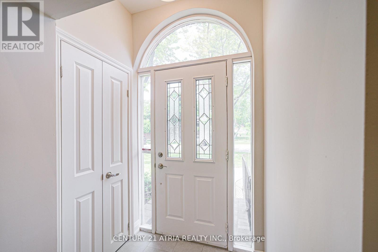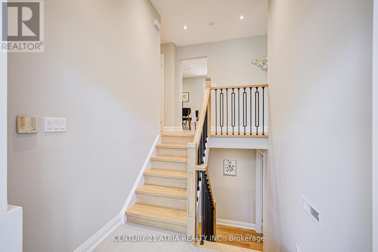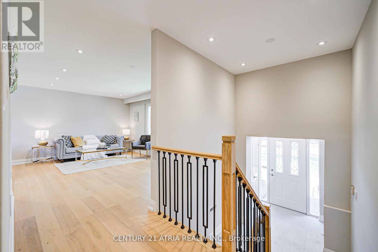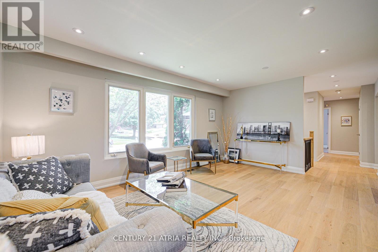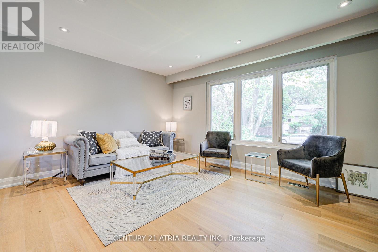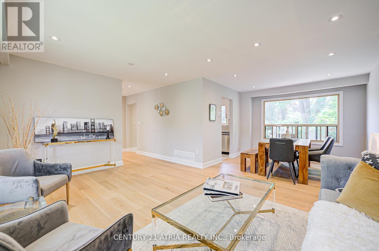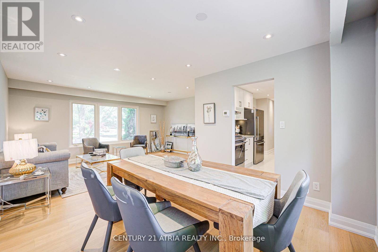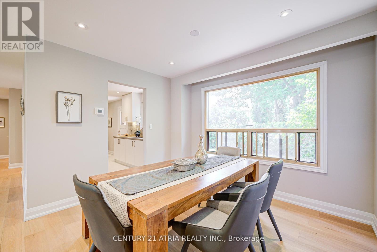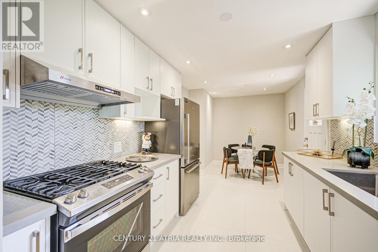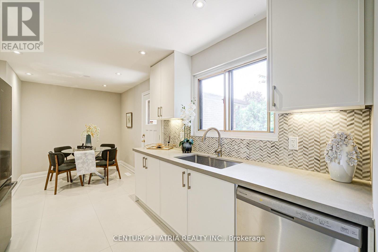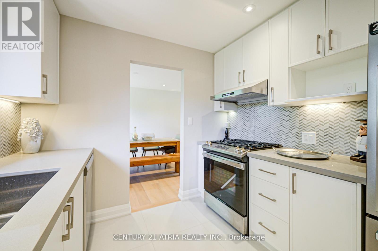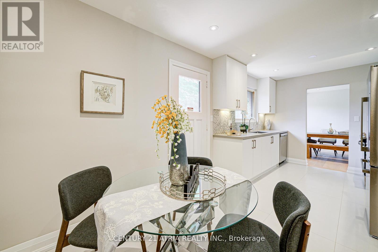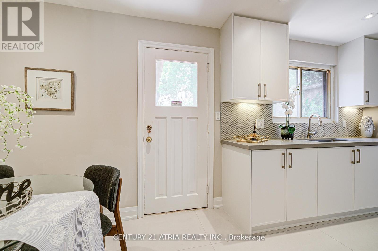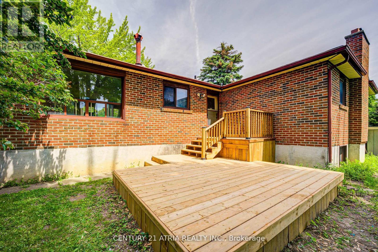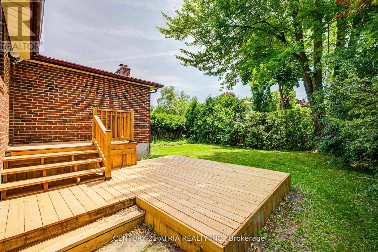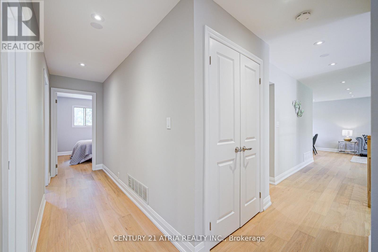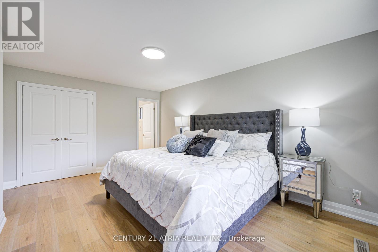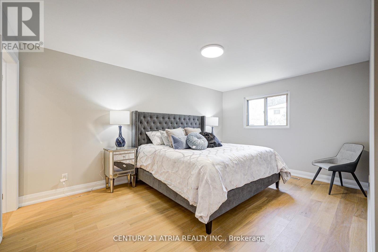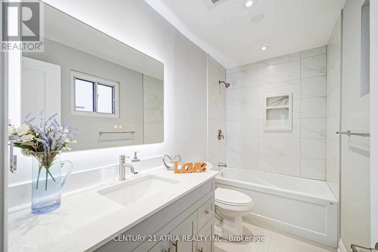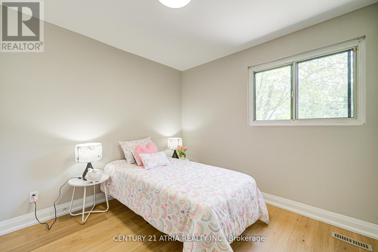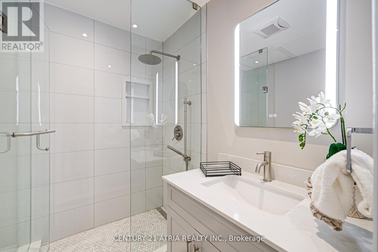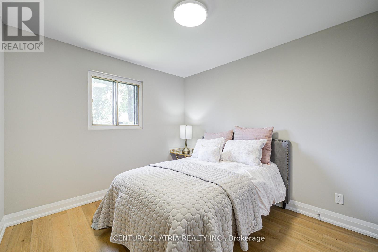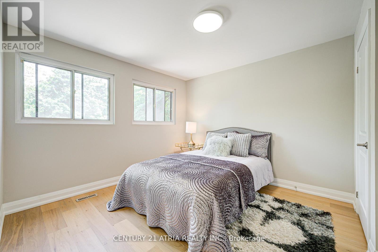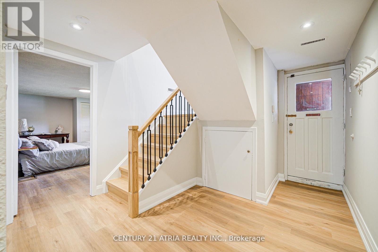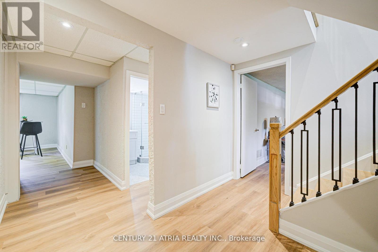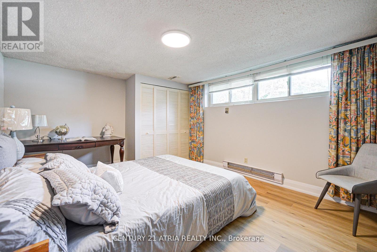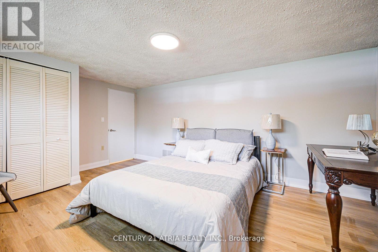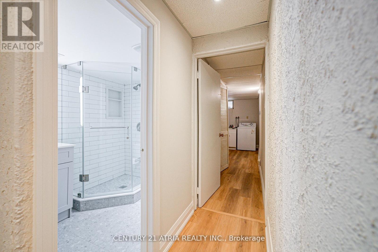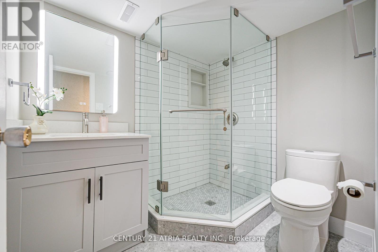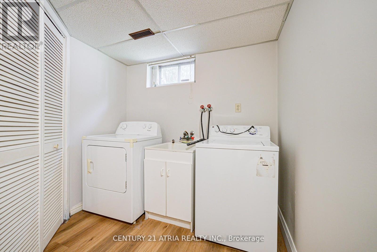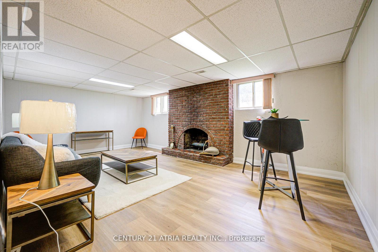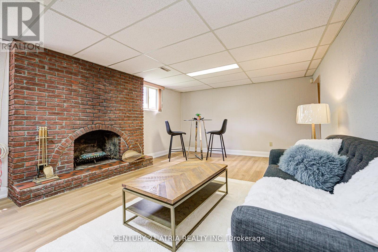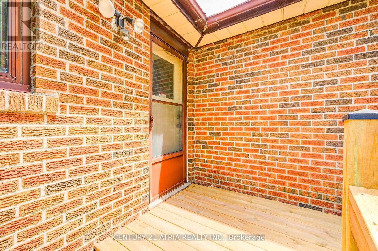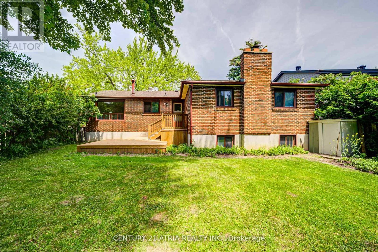190 Romfield Circuit Markham, Ontario L3T 3J1
$1,489,000
RARE Find renovated 4-bedroom bungalow featuring a spacious master en-suite, a double car garage, and an extended driveway that comfortably fits 4+ vehicles. Enjoy a sun-filled, south-facing backyard and large windows that brighten the main-floor living area. The functional basement with a private entrance offers potential as an apartment or in-law suite. Conveniently located near Bayview and Hwy 7, with easy access to a variety of supermarkets, stores, and restaurants. Nestled in a prime location just moments from Bayview & Hwy 7, you're surrounded by top-tier supermarkets, shops, and dining. Quick access to Highways 407, 404 and 401, plus walking to transit for Finch TTC and GO Transits make commuting a breeze. (id:50886)
Property Details
| MLS® Number | N12263112 |
| Property Type | Single Family |
| Community Name | Royal Orchard |
| Amenities Near By | Public Transit, Schools |
| Community Features | Community Centre |
| Equipment Type | Water Heater |
| Features | Level Lot, Flat Site, Carpet Free, In-law Suite |
| Parking Space Total | 6 |
| Rental Equipment Type | Water Heater |
Building
| Bathroom Total | 3 |
| Bedrooms Above Ground | 4 |
| Bedrooms Below Ground | 1 |
| Bedrooms Total | 5 |
| Age | 51 To 99 Years |
| Amenities | Fireplace(s) |
| Appliances | Garage Door Opener Remote(s), Water Meter, Alarm System, Dryer, Stove, Washer, Refrigerator |
| Architectural Style | Raised Bungalow |
| Basement Development | Finished |
| Basement Features | Separate Entrance |
| Basement Type | N/a, N/a (finished) |
| Construction Style Attachment | Detached |
| Cooling Type | Central Air Conditioning |
| Exterior Finish | Brick |
| Fireplace Present | Yes |
| Fireplace Total | 1 |
| Flooring Type | Hardwood, Tile, Vinyl |
| Foundation Type | Concrete |
| Heating Fuel | Natural Gas |
| Heating Type | Forced Air |
| Stories Total | 1 |
| Size Interior | 1,100 - 1,500 Ft2 |
| Type | House |
| Utility Water | Municipal Water |
Parking
| Garage |
Land
| Acreage | No |
| Fence Type | Fenced Yard |
| Land Amenities | Public Transit, Schools |
| Sewer | Sanitary Sewer |
| Size Depth | 109 Ft ,3 In |
| Size Frontage | 63 Ft ,1 In |
| Size Irregular | 63.1 X 109.3 Ft |
| Size Total Text | 63.1 X 109.3 Ft |
| Zoning Description | Res |
Rooms
| Level | Type | Length | Width | Dimensions |
|---|---|---|---|---|
| Basement | Family Room | 6.35 m | 3.95 m | 6.35 m x 3.95 m |
| Basement | Bedroom | 5.15 m | 3.33 m | 5.15 m x 3.33 m |
| Main Level | Living Room | 5.15 m | 3.81 m | 5.15 m x 3.81 m |
| Main Level | Dining Room | 3.25 m | 2.9 m | 3.25 m x 2.9 m |
| Main Level | Kitchen | 3.45 m | 2.72 m | 3.45 m x 2.72 m |
| Main Level | Eating Area | 1.91 m | 2.29 m | 1.91 m x 2.29 m |
| Main Level | Primary Bedroom | 4.83 m | 3.61 m | 4.83 m x 3.61 m |
| Main Level | Bedroom 2 | 2.9 m | 2.85 m | 2.9 m x 2.85 m |
| Main Level | Bedroom 3 | 4 m | 3.35 m | 4 m x 3.35 m |
| Main Level | Bedroom 4 | 2.95 m | 3.25 m | 2.95 m x 3.25 m |
Utilities
| Cable | Available |
| Electricity | Available |
| Sewer | Available |
https://www.realtor.ca/real-estate/28559606/190-romfield-circuit-markham-royal-orchard-royal-orchard
Contact Us
Contact us for more information
Alexander P. Wu
Salesperson
C200-1550 Sixteenth Ave Bldg C South
Richmond Hill, Ontario L4B 3K9
(905) 883-1988
(905) 883-8108
www.century21atria.com/

