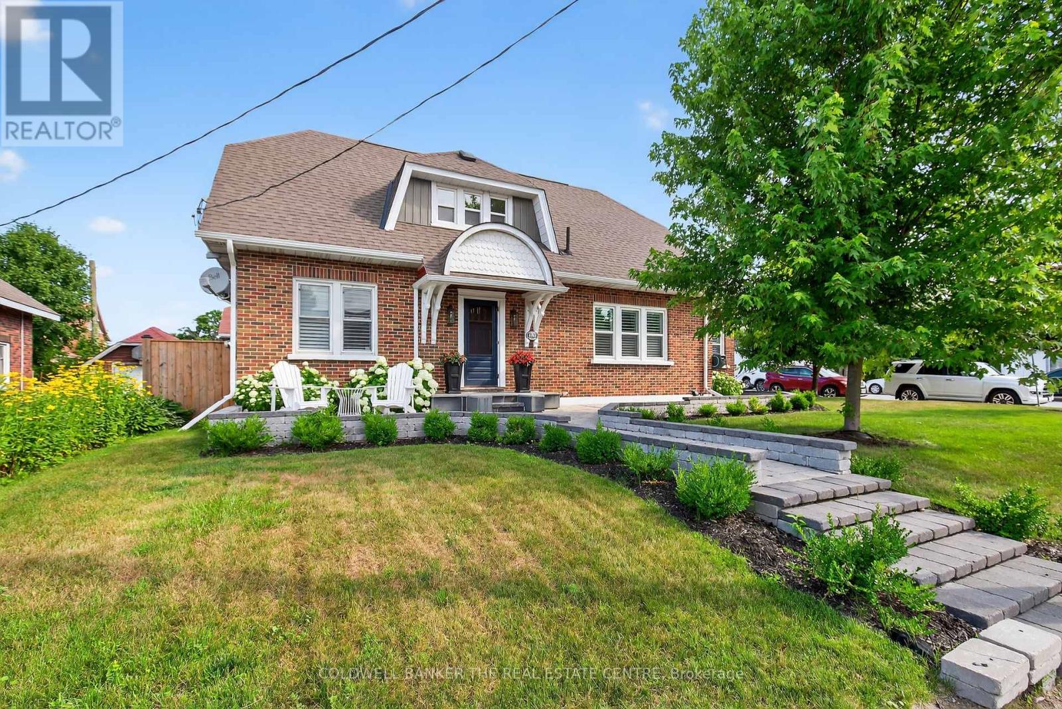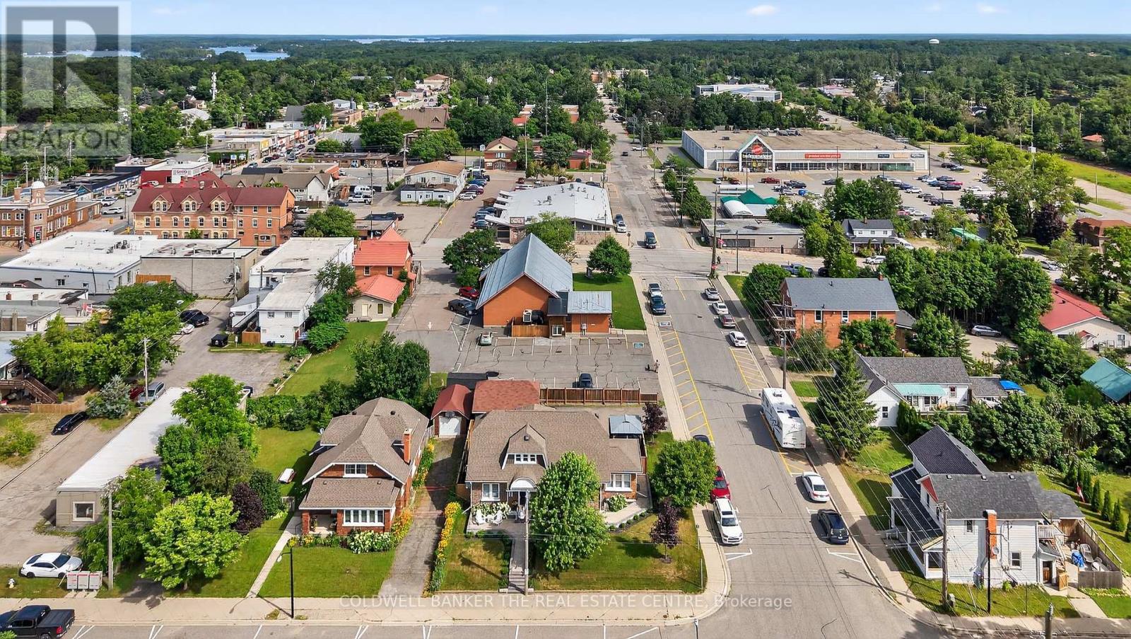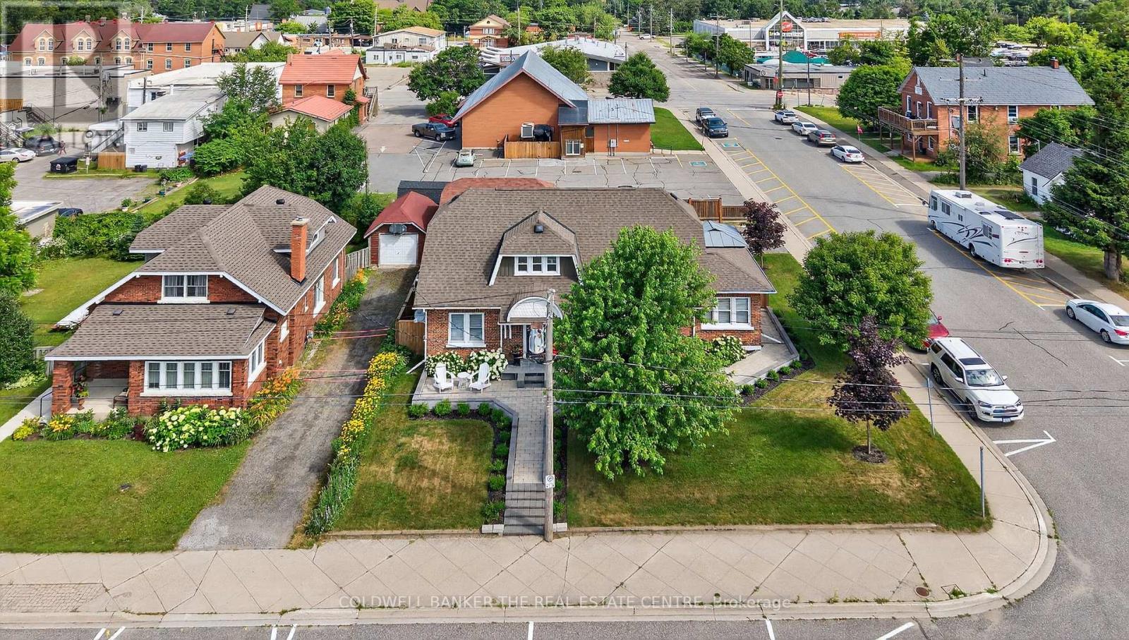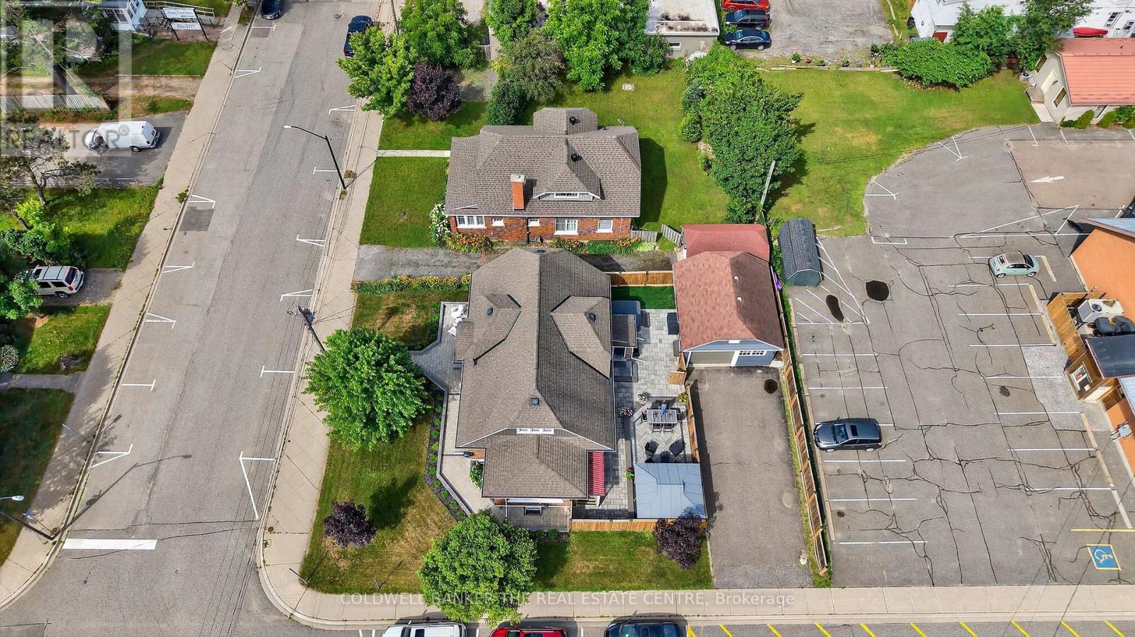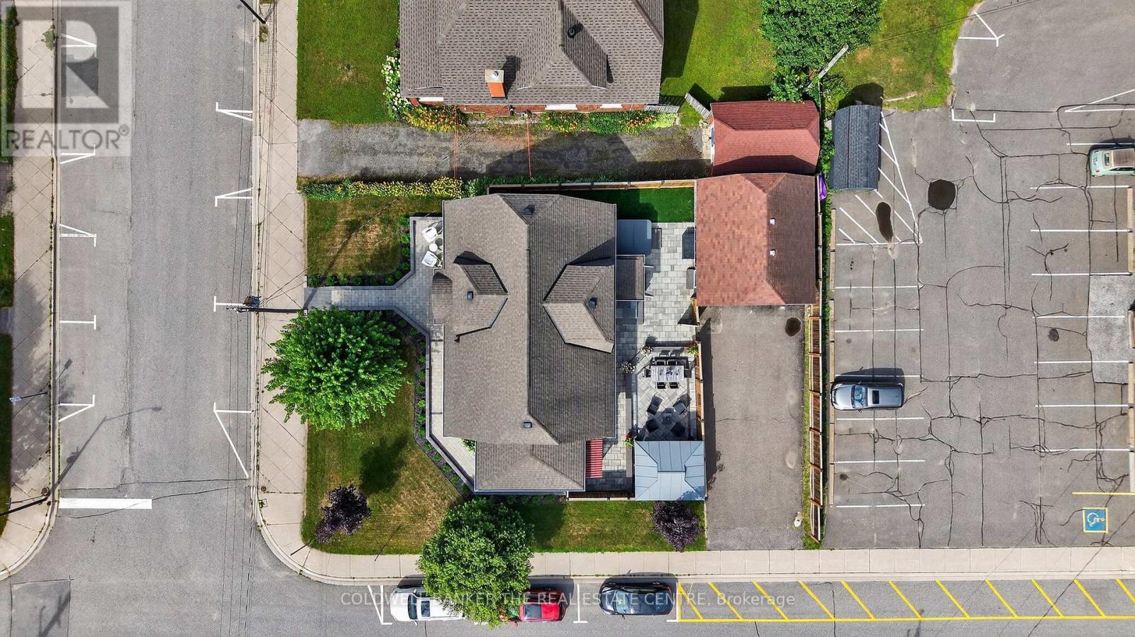190 Royal Street Gravenhurst, Ontario P1P 1H5
$799,999
Introducing 190 Royal Street located in the heart of Gravenhurst and Muskoka. This beautiful home boasts over 4000 square feet of living space. 3 large bedrooms and a 4 piece bathroom on the upper level. The main floor has large principal rooms including an office and a 3 piece bathroom. The large eat in kitchen offers a separate entrance to your own private backyard oasis. The lower lever presents a complete in-law suite with a separate entrance, bedroom, kitchen, living room and 3 piece bathroom. There is a large single, detached garage with a loft which provides lots of storage. It is conveniently located within walking distance to downtown, restaurants, shopping, 2 minute walk to Gull Lake beach and a 10 minute walk to the Wharf. Thousands spent $ on upgrades and landscaping. Pride of ownership is evident in this beautiful home. ** This is a linked property.** (id:50886)
Property Details
| MLS® Number | X12275361 |
| Property Type | Single Family |
| Community Name | Muskoka (S) |
| Features | In-law Suite |
| Parking Space Total | 5 |
Building
| Bathroom Total | 3 |
| Bedrooms Above Ground | 4 |
| Bedrooms Total | 4 |
| Age | 51 To 99 Years |
| Amenities | Fireplace(s) |
| Appliances | Hot Tub, Garage Door Opener Remote(s), Blinds, Dishwasher, Dryer, Stove, Washer, Refrigerator |
| Basement Development | Finished |
| Basement Features | Separate Entrance |
| Basement Type | N/a (finished) |
| Construction Style Attachment | Detached |
| Cooling Type | Central Air Conditioning |
| Exterior Finish | Brick |
| Fireplace Present | Yes |
| Foundation Type | Block |
| Heating Fuel | Electric |
| Heating Type | Forced Air |
| Stories Total | 2 |
| Size Interior | 2,500 - 3,000 Ft2 |
| Type | House |
| Utility Water | Municipal Water |
Parking
| Detached Garage | |
| Garage |
Land
| Acreage | No |
| Landscape Features | Landscaped |
| Sewer | Sanitary Sewer |
| Size Depth | 99 Ft |
| Size Frontage | 66 Ft |
| Size Irregular | 66 X 99 Ft |
| Size Total Text | 66 X 99 Ft |
| Zoning Description | C1 |
Rooms
| Level | Type | Length | Width | Dimensions |
|---|---|---|---|---|
| Second Level | Bedroom | 3.97 m | 4.53 m | 3.97 m x 4.53 m |
| Second Level | Bedroom 2 | 3.84 m | 2.66 m | 3.84 m x 2.66 m |
| Second Level | Bedroom 3 | 3.1 m | 4.58 m | 3.1 m x 4.58 m |
| Second Level | Bathroom | 2 m | 3 m | 2 m x 3 m |
| Basement | Bedroom | 3.45 m | 3.21 m | 3.45 m x 3.21 m |
| Basement | Family Room | 5.14 m | 3.56 m | 5.14 m x 3.56 m |
| Basement | Kitchen | 5.57 m | 3.02 m | 5.57 m x 3.02 m |
| Basement | Utility Room | 14.31 m | 4.98 m | 14.31 m x 4.98 m |
| Basement | Bathroom | 3 m | 2 m | 3 m x 2 m |
| Main Level | Bathroom | 3 m | 2 m | 3 m x 2 m |
| Main Level | Kitchen | 3.1 m | 4.44 m | 3.1 m x 4.44 m |
| Main Level | Office | 3.11 m | 2.52 m | 3.11 m x 2.52 m |
| Main Level | Dining Room | 5.39 m | 3.74 m | 5.39 m x 3.74 m |
| Main Level | Living Room | 5.61 m | 4.45 m | 5.61 m x 4.45 m |
| Main Level | Sitting Room | 2.95 m | 4.53 m | 2.95 m x 4.53 m |
Utilities
| Cable | Installed |
| Electricity | Installed |
| Sewer | Installed |
https://www.realtor.ca/real-estate/28586122/190-royal-street-gravenhurst-muskoka-s-muskoka-s
Contact Us
Contact us for more information
Eric Barker
Salesperson
284 Dunlop Street West, 100051
Barrie, Ontario L4N 1B9
(705) 722-8191

