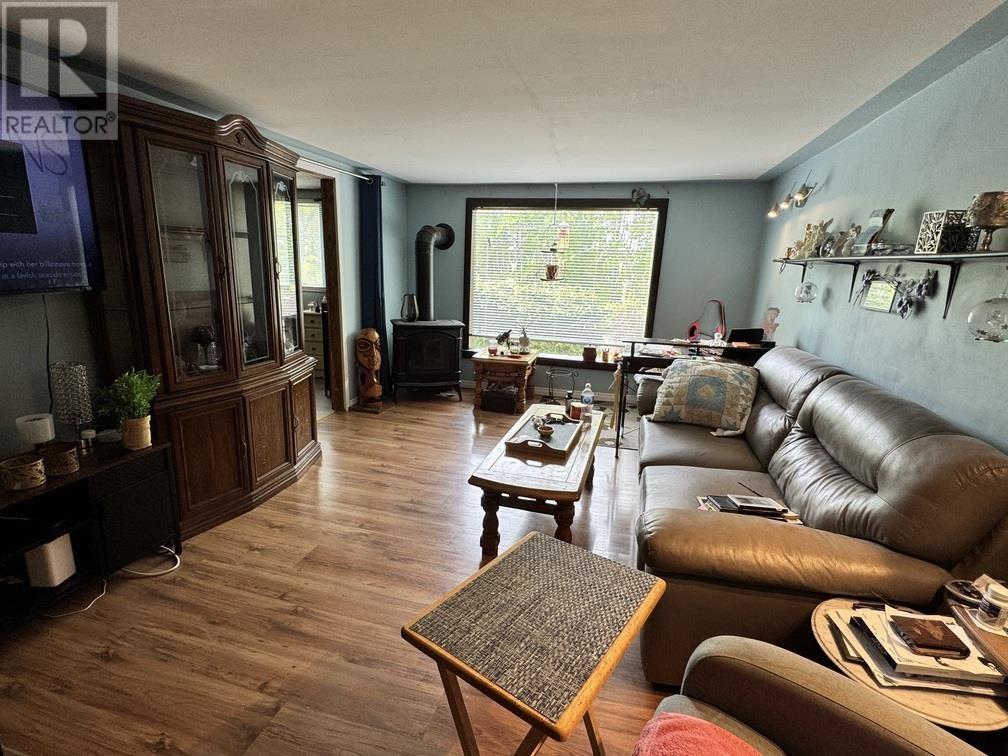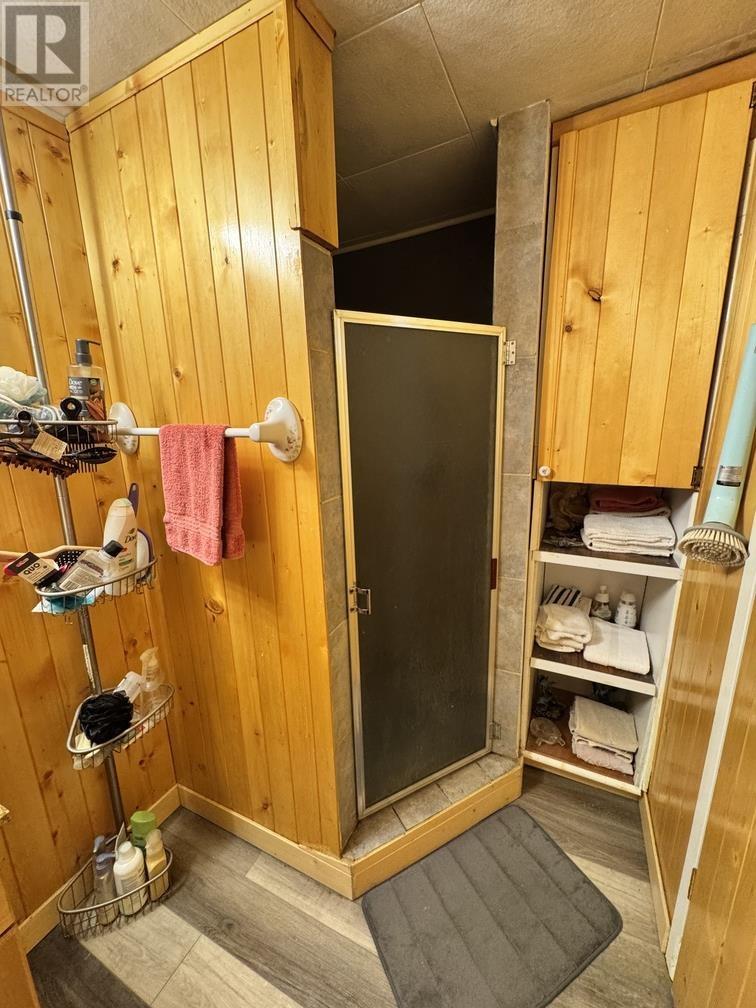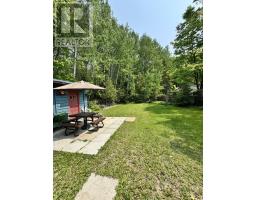190 St. Patrick St Sault Ste. Marie, Ontario P6C 3S5
$325,000
This adorable three bedroom home is tucked away on a wooded lot backing onto the Hub Trail, in the heart of Fort Creek. Updates include fresh attic insulation (2025), new 200AMP Electrical service (2017), and shingles(2014). The basement has been updated and includes and extra room for den, office or guest space. A Jack and Jill 4pc bath on the upper, and a 3pc baths on the main and in the basement. The fully fenced yard, shed and garage complete the package! Call your REALTOR® today! (id:50886)
Open House
This property has open houses!
12:00 pm
Ends at:2:00 pm
For more information, please contact Stacey Cleave - Realtor Cell: 705-255-0309 staceycleave@royallepage.ca
Property Details
| MLS® Number | SM251359 |
| Property Type | Single Family |
| Community Name | Sault Ste. Marie |
| Communication Type | High Speed Internet |
| Features | Crushed Stone Driveway |
| Storage Type | Storage Shed |
| Structure | Shed |
Building
| Bathroom Total | 3 |
| Bedrooms Above Ground | 3 |
| Bedrooms Total | 3 |
| Appliances | Stove, Dryer, Refrigerator, Washer |
| Basement Development | Partially Finished |
| Basement Type | Full (partially Finished) |
| Constructed Date | 1950 |
| Construction Style Attachment | Detached |
| Cooling Type | Air Conditioned |
| Exterior Finish | Siding |
| Fireplace Present | Yes |
| Fireplace Total | 1 |
| Heating Fuel | Electric, Natural Gas |
| Heating Type | Heat Pump |
| Stories Total | 2 |
| Size Interior | 1,300 Ft2 |
| Utility Water | Municipal Water |
Parking
| Garage | |
| Gravel |
Land
| Access Type | Road Access |
| Acreage | No |
| Fence Type | Fenced Yard |
| Sewer | Sanitary Sewer |
| Size Frontage | 113.0200 |
| Size Irregular | 113.02 X Irr |
| Size Total Text | 113.02 X Irr|under 1/2 Acre |
Rooms
| Level | Type | Length | Width | Dimensions |
|---|---|---|---|---|
| Second Level | Bedroom | 13 x 9 | ||
| Second Level | Bedroom | 15 x 12 | ||
| Second Level | Bathroom | 4pc | ||
| Basement | Cold Room | 7'6 x 5' | ||
| Basement | Recreation Room | 14'1 x 13'10 | ||
| Basement | Den | 8'9 x 13'10 | ||
| Basement | Bathroom | 3pc | ||
| Main Level | Porch | 7'10 x 5'11 | ||
| Main Level | Foyer | 7'8 x 4'2 | ||
| Main Level | Porch | 7'7 x 17'3 | ||
| Main Level | Bathroom | 3pc | ||
| Main Level | Bedroom | 9'6 x 10'1 | ||
| Main Level | Living Room | 11'5 x 16'6 | ||
| Main Level | Kitchen | 10'10 x 9'8 | ||
| Main Level | Dining Room | 10'4 x 9'8 |
Utilities
| Cable | Available |
| Electricity | Available |
| Natural Gas | Available |
| Telephone | Available |
https://www.realtor.ca/real-estate/28403274/190-st-patrick-st-sault-ste-marie-sault-ste-marie
Contact Us
Contact us for more information
Stacey Cleave
Salesperson
(705) 759-6170
766 Bay Street
Sault Ste. Marie, Ontario P6A 0A1
(705) 942-6000
(705) 759-6170
1-northernadvantage-saultstemarie.royallepage.ca/













































