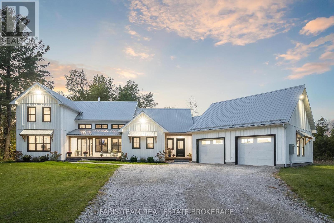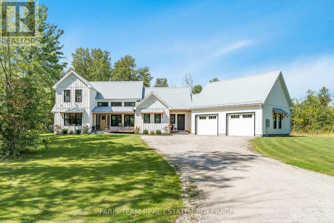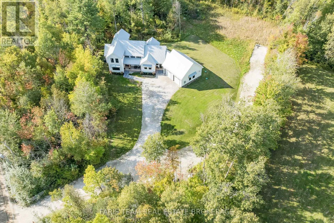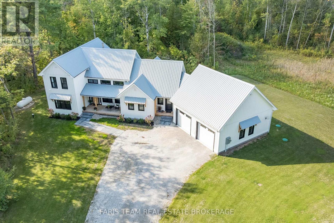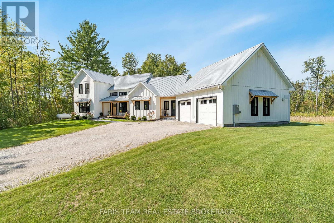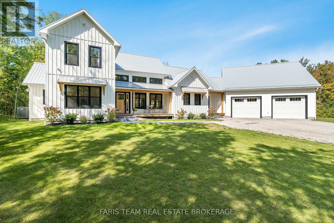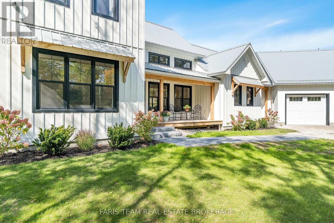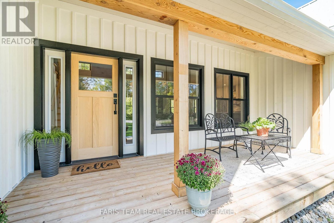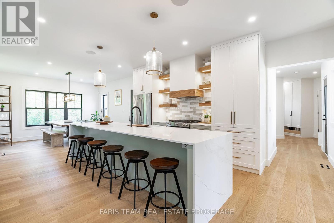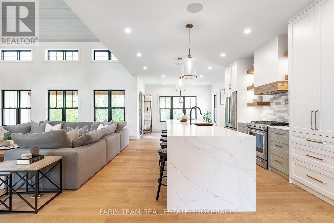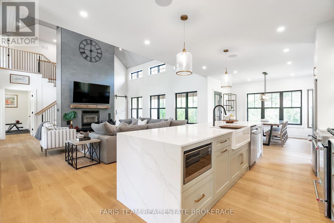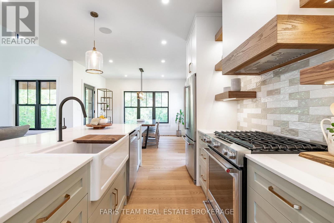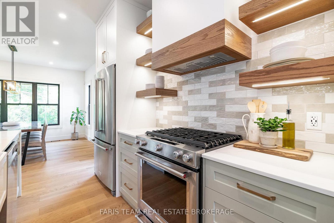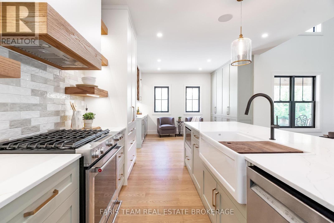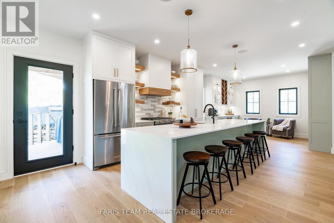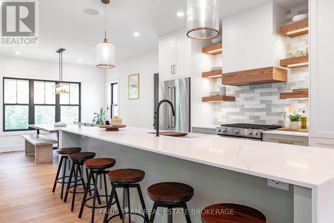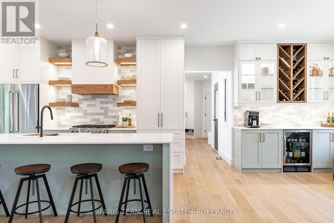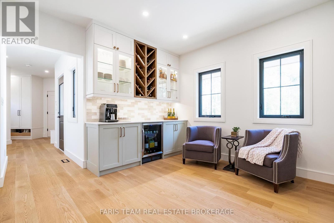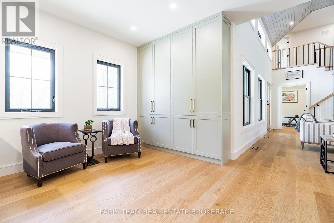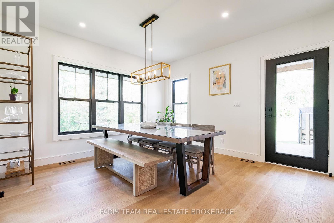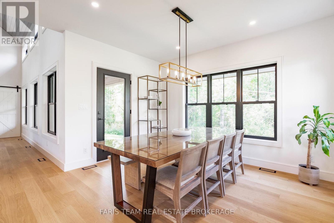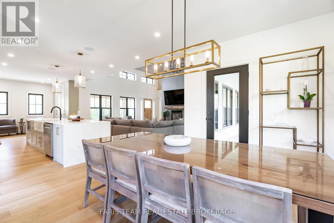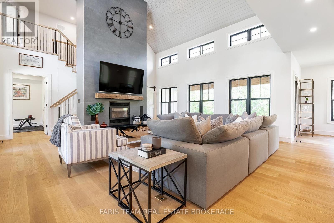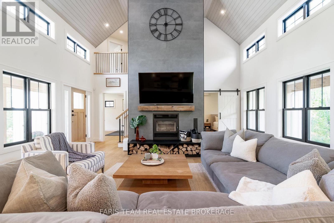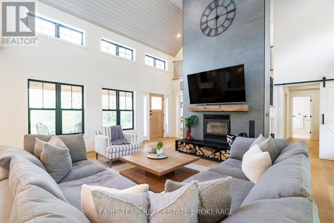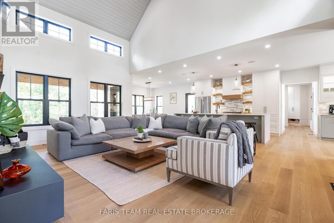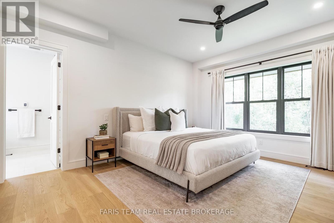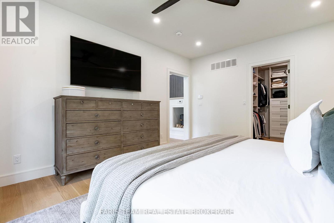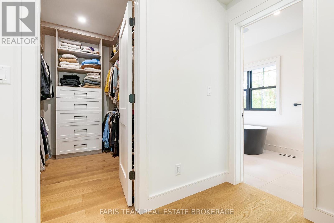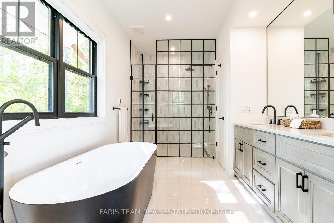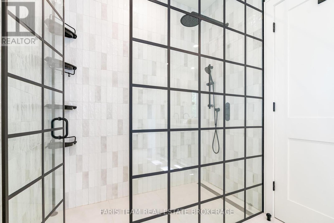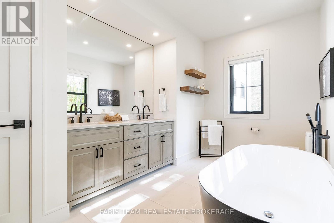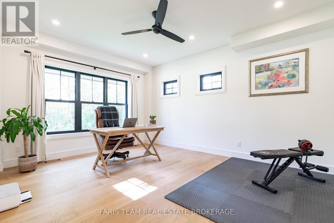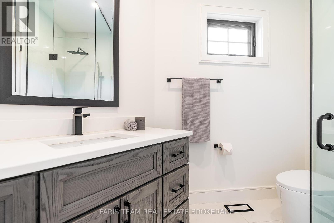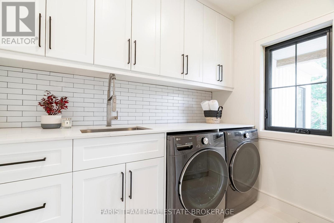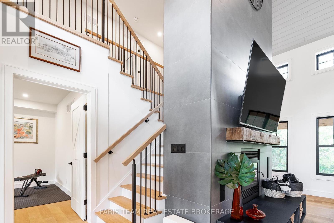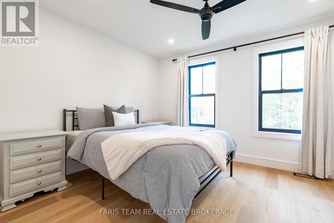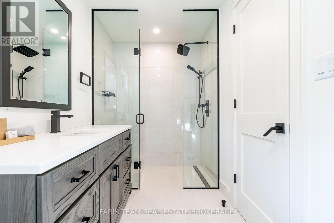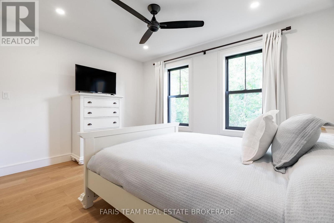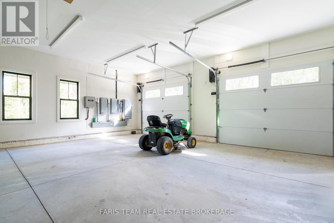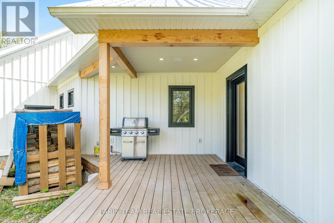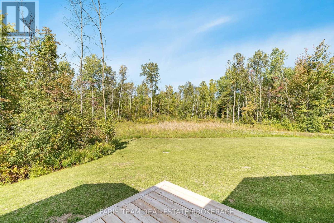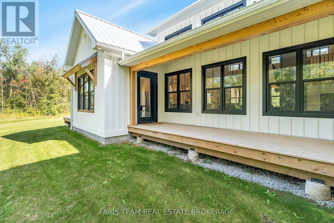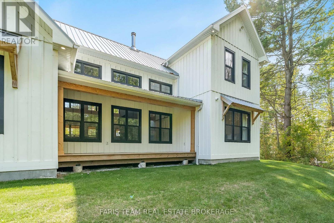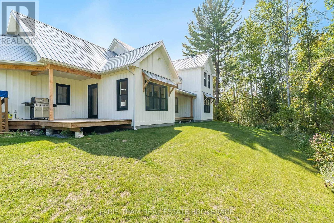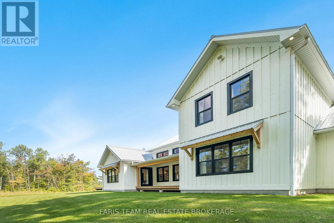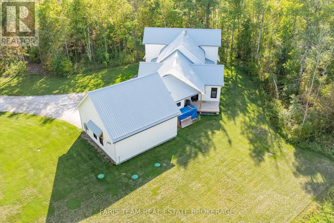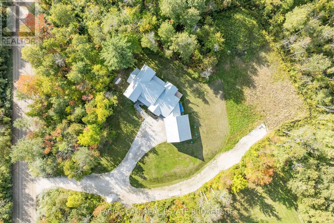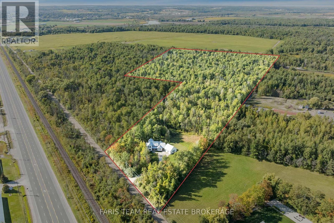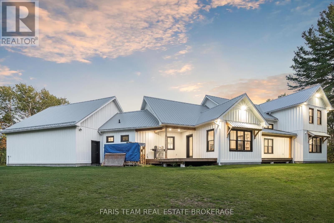190 Toll Road King, Ontario L9N 1G6
$3,199,000
Top 5 Reasons You Will Love This Home: 1) Step into modern luxury with this four bedroom, three bathroom home, just 2 years old, showcasing a chef-inspired kitchen with quartzite countertops, a striking fireplace, engineered hardwood floors, and sleek porcelain tiles 2) Crafted with spray foam insulation and the advanced Zip System exterior sheathing, this home delivers superior durability, impressive energy efficiency, and year-round comfort 3) From a built-in Sonos sound system and designer plumbing fixtures to security cameras and a robust 400-amp electrical service, every detail has been thoughtfully curated for modern living and future-ready convenience 4) Thoughtfully designed septic system and approved minor variance allow for future expansion, whether you envision a guest house, workshop, or additional living space 5) Surrounded by 33-acres of nature yet close to amenities, this exceptional property offers unmatched privacy, recreation, and potential, perfect for creating your ultimate retreat. 2,786 above grade sq.ft. plus an unfinished crawl space. (id:50886)
Property Details
| MLS® Number | N12409869 |
| Property Type | Single Family |
| Community Name | Rural King |
| Features | Wooded Area |
| Parking Space Total | 12 |
Building
| Bathroom Total | 3 |
| Bedrooms Above Ground | 4 |
| Bedrooms Total | 4 |
| Age | 0 To 5 Years |
| Amenities | Fireplace(s) |
| Appliances | Dryer, Stove, Water Heater, Washer, Refrigerator |
| Basement Development | Unfinished |
| Basement Type | Crawl Space (unfinished) |
| Construction Style Attachment | Detached |
| Cooling Type | Central Air Conditioning |
| Exterior Finish | Wood |
| Fireplace Present | Yes |
| Fireplace Total | 1 |
| Flooring Type | Hardwood, Porcelain Tile |
| Foundation Type | Concrete |
| Heating Fuel | Propane |
| Heating Type | Forced Air |
| Stories Total | 2 |
| Size Interior | 2,500 - 3,000 Ft2 |
| Type | House |
| Utility Water | Drilled Well |
Parking
| Attached Garage | |
| Garage |
Land
| Acreage | Yes |
| Sewer | Septic System |
| Size Depth | 2214 Ft |
| Size Frontage | 466 Ft |
| Size Irregular | 466 X 2214 Ft |
| Size Total Text | 466 X 2214 Ft|25 - 50 Acres |
| Zoning Description | Gnh |
Rooms
| Level | Type | Length | Width | Dimensions |
|---|---|---|---|---|
| Second Level | Bedroom | 4.02 m | 3.98 m | 4.02 m x 3.98 m |
| Second Level | Bedroom | 4.01 m | 3.83 m | 4.01 m x 3.83 m |
| Main Level | Kitchen | 5 m | 3.98 m | 5 m x 3.98 m |
| Main Level | Eating Area | 3.98 m | 2.44 m | 3.98 m x 2.44 m |
| Main Level | Dining Room | 4.17 m | 3.98 m | 4.17 m x 3.98 m |
| Main Level | Great Room | 6.43 m | 6.26 m | 6.43 m x 6.26 m |
| Main Level | Primary Bedroom | 4.72 m | 3.97 m | 4.72 m x 3.97 m |
| Main Level | Bedroom | 4.87 m | 3.98 m | 4.87 m x 3.98 m |
| Main Level | Laundry Room | 2.82 m | 2.78 m | 2.82 m x 2.78 m |
https://www.realtor.ca/real-estate/28876335/190-toll-road-king-rural-king
Contact Us
Contact us for more information
Mark Faris
Broker
443 Bayview Drive
Barrie, Ontario L4N 8Y2
(705) 797-8485
(705) 797-8486
www.faristeam.ca/
Keri Brownrigg
Salesperson
17075 Leslie St #7
Newmarket, Ontario L3Y 8E1
(905) 235-7068
(705) 797-8486
www.faristeam.ca/

