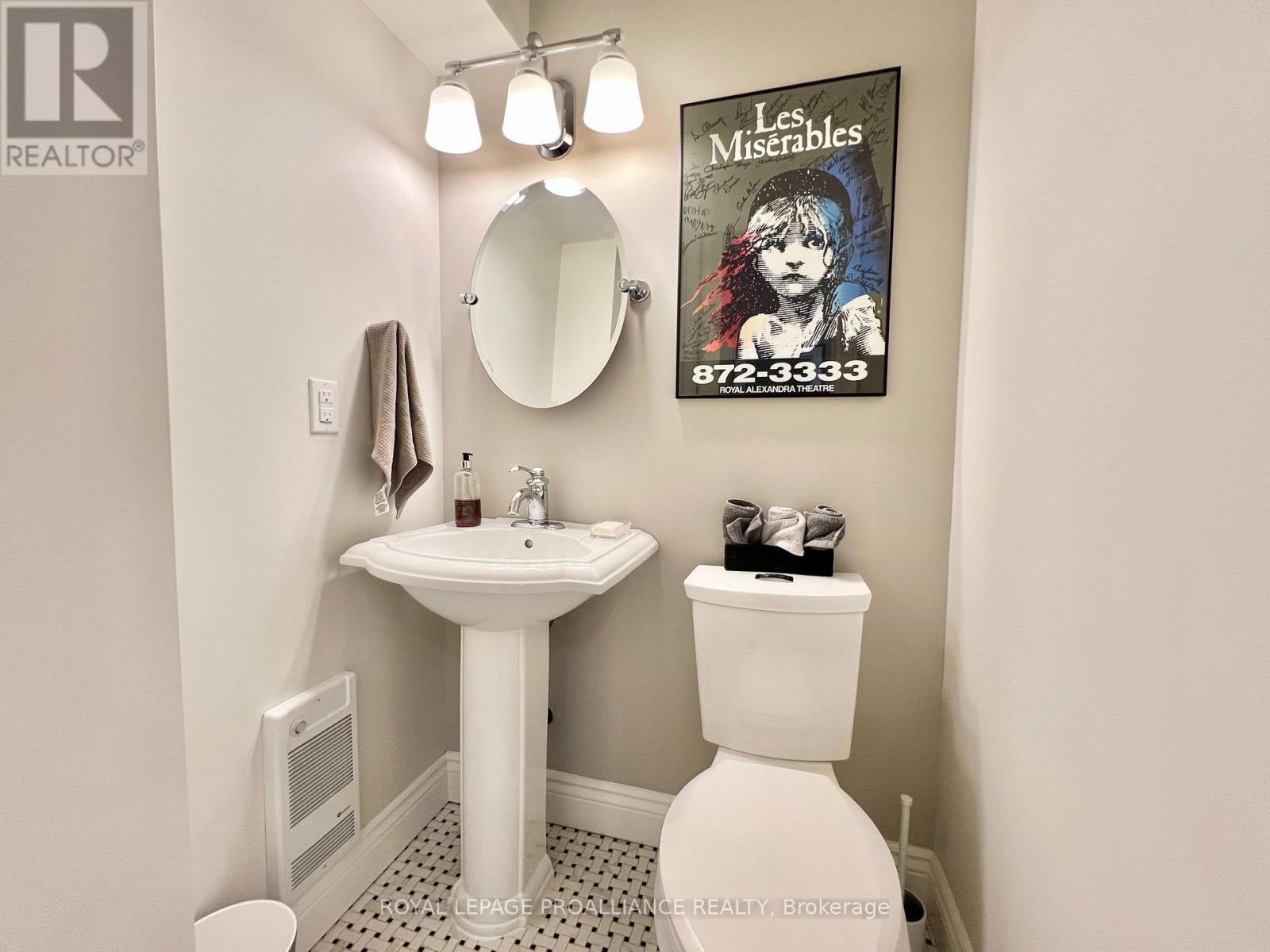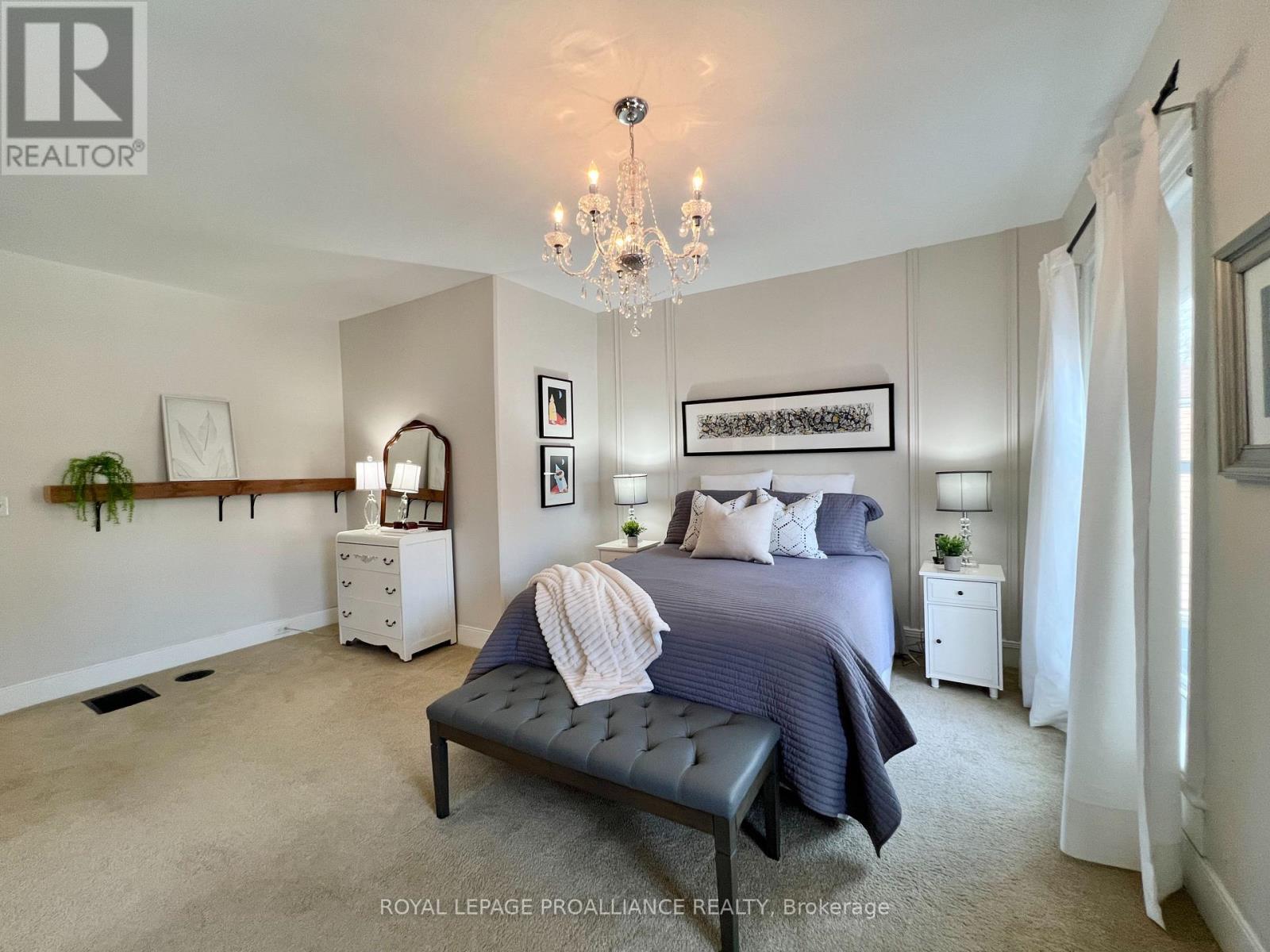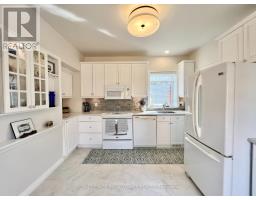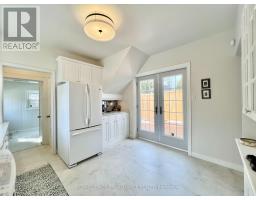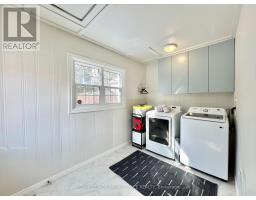190 William Street Belleville, Ontario K8N 3J7
$709,900
Nestled in Belleville's beloved Old East Hill, this charming two-storey home has been lovingly cared for by the same owners for 35 years - and it shows. Thoughtfully updated while maintaining its character, this 3+1 bedroom, 3-bathroom home is completely move-in ready.The main floor is warm and inviting, featuring a beautifully bright living room, a cozy family room with pot lights and surround sound, and a renovated kitchen with patio doors leading to a brand-new deck - perfect for morning coffee or summer gatherings. Main-floor laundry adds everyday convenience. Upstairs, the primary suite is a true retreat, offering a generous walk-in closet and a stunning renovated ensuite. The additional rooms provide flexibility, including a library/den that could easily be a 4th bedroom with a back staircase leading to the kitchen, adding a touch of historic charm. Outside, the private backyard has been beautifully landscaped (2024), creating a peaceful oasis. The carport adds extra convenience, and every inch of this home has been carefully maintained and thoughtfully updated. A rare opportunity to own a home filled with history, warmth, and modern comfort! (id:50886)
Property Details
| MLS® Number | X12023470 |
| Property Type | Single Family |
| Community Name | Belleville Ward |
| Parking Space Total | 4 |
Building
| Bathroom Total | 3 |
| Bedrooms Above Ground | 3 |
| Bedrooms Below Ground | 1 |
| Bedrooms Total | 4 |
| Amenities | Fireplace(s) |
| Appliances | Alarm System, Dishwasher, Dryer, Microwave, Stove, Washer, Refrigerator |
| Basement Development | Unfinished |
| Basement Type | Partial (unfinished) |
| Construction Style Attachment | Detached |
| Cooling Type | Central Air Conditioning |
| Exterior Finish | Vinyl Siding |
| Fireplace Present | Yes |
| Fireplace Total | 1 |
| Foundation Type | Stone |
| Half Bath Total | 1 |
| Heating Fuel | Natural Gas |
| Heating Type | Forced Air |
| Stories Total | 2 |
| Size Interior | 2,500 - 3,000 Ft2 |
| Type | House |
| Utility Water | Municipal Water |
Parking
| Carport | |
| Garage |
Land
| Acreage | No |
| Sewer | Sanitary Sewer |
| Size Depth | 132 Ft |
| Size Frontage | 41 Ft |
| Size Irregular | 41 X 132 Ft |
| Size Total Text | 41 X 132 Ft |
Rooms
| Level | Type | Length | Width | Dimensions |
|---|---|---|---|---|
| Main Level | Living Room | 4.17 m | 7.46 m | 4.17 m x 7.46 m |
| Main Level | Dining Room | 3.79 m | 5.05 m | 3.79 m x 5.05 m |
| Main Level | Family Room | 3.66 m | 5.04 m | 3.66 m x 5.04 m |
| Main Level | Kitchen | 3.75 m | 3.81 m | 3.75 m x 3.81 m |
| Main Level | Laundry Room | 3.48 m | 3.35 m | 3.48 m x 3.35 m |
| Upper Level | Primary Bedroom | 4.34 m | 6.34 m | 4.34 m x 6.34 m |
| Upper Level | Bedroom 2 | 3.42 m | 5.38 m | 3.42 m x 5.38 m |
| Upper Level | Bedroom 3 | 4.02 m | 3.39 m | 4.02 m x 3.39 m |
| Upper Level | Bedroom 4 | 3.5 m | 4.36 m | 3.5 m x 4.36 m |
Contact Us
Contact us for more information
Joey Rufo
Broker
(613) 966-6060
(613) 966-2904
Judi Rufo
Salesperson
(613) 707-3352
(613) 966-6060
(613) 966-2904

















