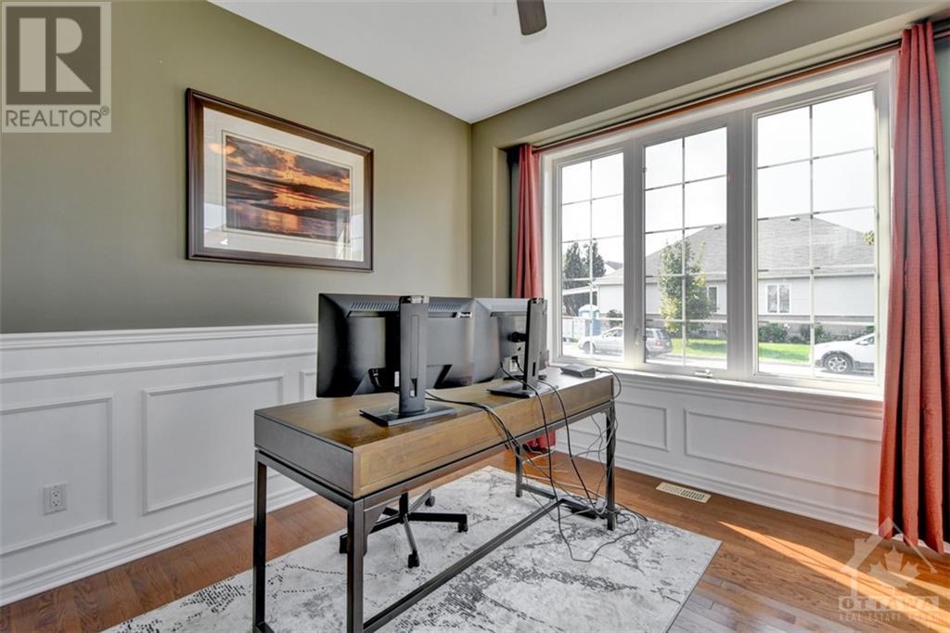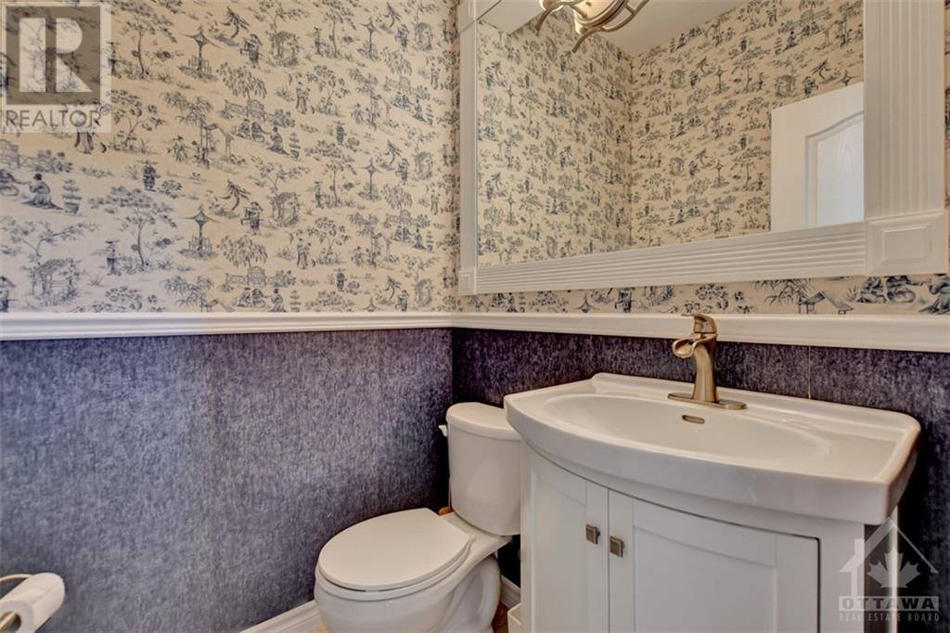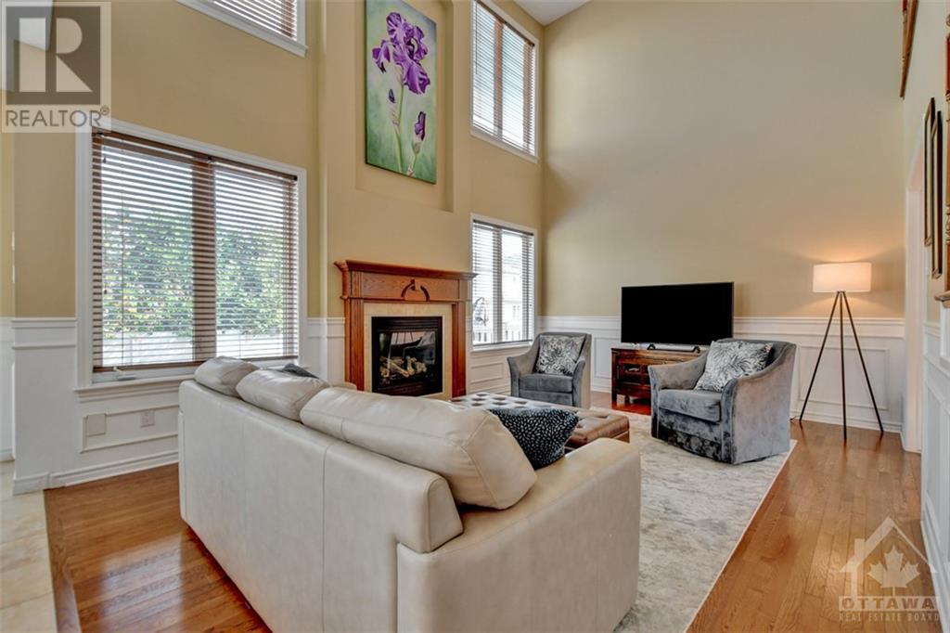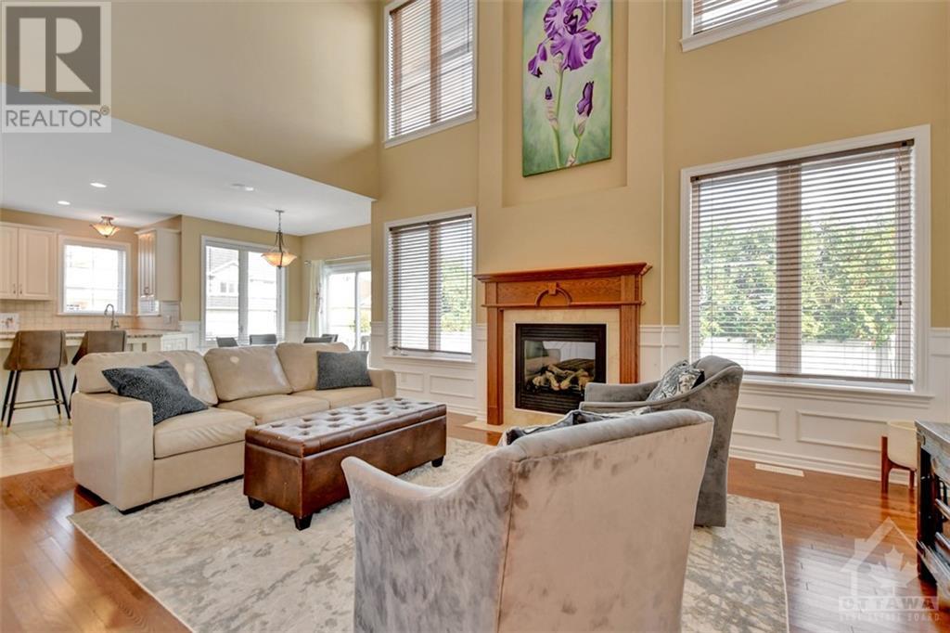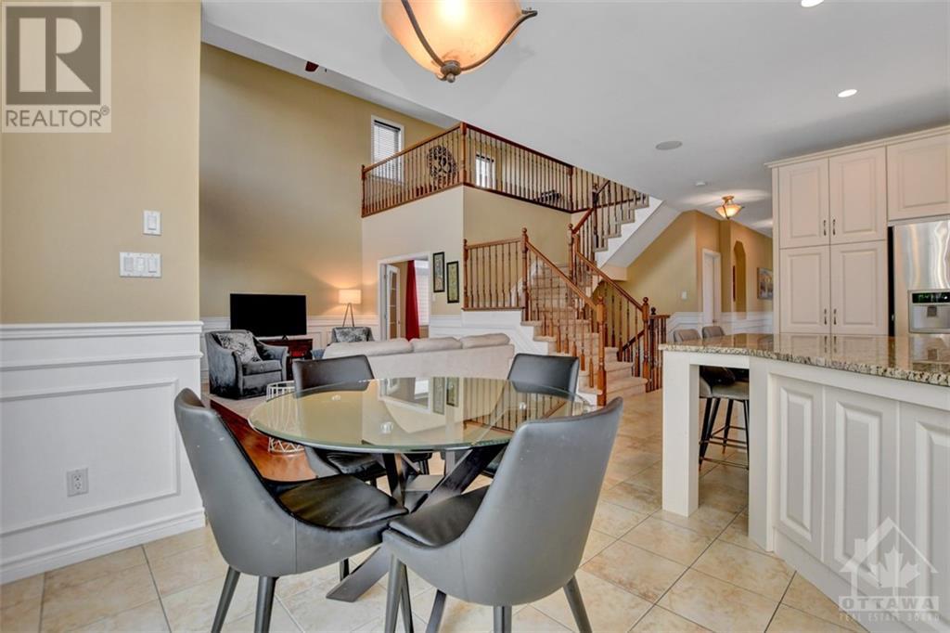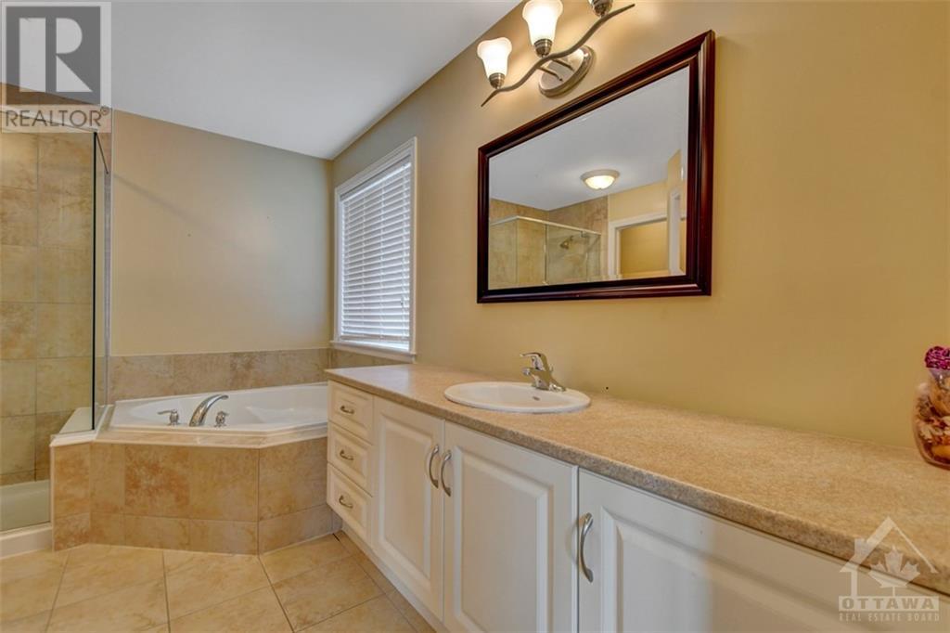1900 Mickelberry Crescent Orleans, Ontario K4A 0E5
$919,000
Four bedroom home in the desired area of Orleans. Greeted by the tiled foyer entrance leading into your formal dinning space with hardwood flooring throughout. Open concept living room with gas fireplace. Bright kitchen has been upgraded; including granite countertops, a bonus pantry, and a center island. Eat in kitchen with Patio doors leading into your backyard oasis! Second floor featuring a primary bedroom with ensuite bathroom and walk in closet. Additionally, there are three more large bedrooms, each with its own walk-in closet. A full bathroom , den space and a convenient laundry room are also located on the second floor. The basement presents an opportunity to create an additional family room, or expanding the living space even further. To complete the dream home experience, an inground pool is included, perfect for hosting family gatherings. (id:50886)
Property Details
| MLS® Number | 1419962 |
| Property Type | Single Family |
| Neigbourhood | Notting Hill |
| AmenitiesNearBy | Public Transit, Recreation Nearby, Shopping |
| CommunityFeatures | Family Oriented |
| Features | Private Setting |
| ParkingSpaceTotal | 6 |
| PoolType | Inground Pool |
| StorageType | Storage Shed |
Building
| BathroomTotal | 3 |
| BedroomsAboveGround | 4 |
| BedroomsTotal | 4 |
| Appliances | Refrigerator, Dishwasher, Dryer, Microwave Range Hood Combo, Stove, Washer |
| BasementDevelopment | Unfinished |
| BasementType | Full (unfinished) |
| ConstructedDate | 2010 |
| ConstructionStyleAttachment | Detached |
| CoolingType | Central Air Conditioning |
| ExteriorFinish | Stone, Stucco, Vinyl |
| FireplacePresent | Yes |
| FireplaceTotal | 1 |
| FlooringType | Wall-to-wall Carpet, Hardwood, Tile |
| FoundationType | Poured Concrete |
| HalfBathTotal | 1 |
| HeatingFuel | Natural Gas |
| HeatingType | Forced Air |
| StoriesTotal | 2 |
| Type | House |
| UtilityWater | Municipal Water |
Parking
| Attached Garage |
Land
| Acreage | No |
| LandAmenities | Public Transit, Recreation Nearby, Shopping |
| LandscapeFeatures | Landscaped |
| Sewer | Municipal Sewage System |
| SizeDepth | 106 Ft ,8 In |
| SizeFrontage | 54 Ft ,6 In |
| SizeIrregular | 54.46 Ft X 106.7 Ft (irregular Lot) |
| SizeTotalText | 54.46 Ft X 106.7 Ft (irregular Lot) |
| ZoningDescription | Residential |
Rooms
| Level | Type | Length | Width | Dimensions |
|---|---|---|---|---|
| Second Level | Primary Bedroom | 12'0" x 16'0" | ||
| Second Level | Bedroom | 10'0" x 12'0" | ||
| Second Level | Bedroom | 10'0" x 12'0" | ||
| Second Level | Bedroom | 10'0" x 12'0" | ||
| Second Level | Laundry Room | Measurements not available | ||
| Main Level | Foyer | Measurements not available | ||
| Main Level | Office | 10'0" x 11'0" | ||
| Main Level | Kitchen | 11'0" x 12'0" | ||
| Main Level | Eating Area | 7'0" x 10'0" | ||
| Main Level | Living Room | 13'0" x 18'0" | ||
| Main Level | Office | 9'6" x 12'0" | ||
| Main Level | Den | 10'0" x 13'0" |
https://www.realtor.ca/real-estate/27640956/1900-mickelberry-crescent-orleans-notting-hill
Interested?
Contact us for more information
Alexandra George
Salesperson
2934 Baseline Rd Unit 402
Ottawa, Ontario K2H 1B2




