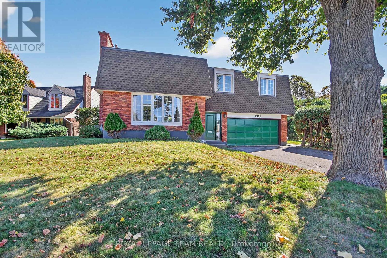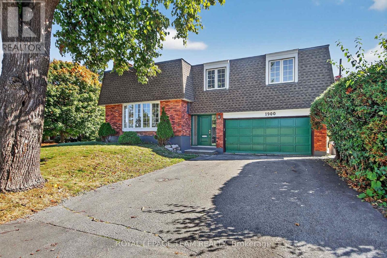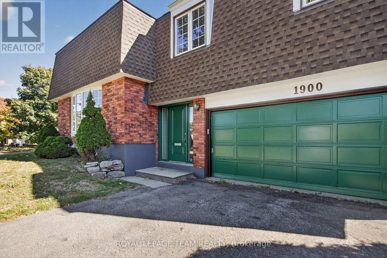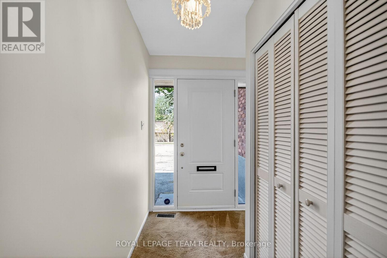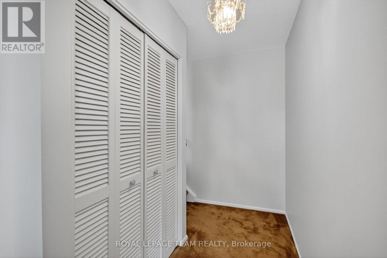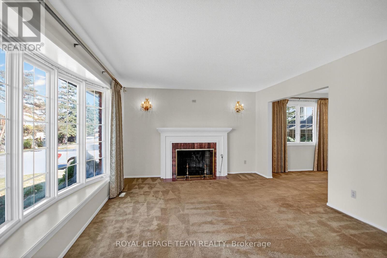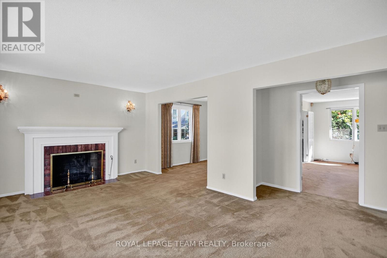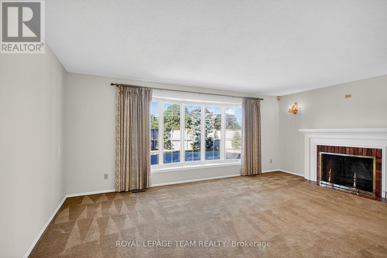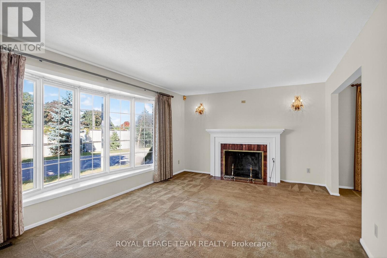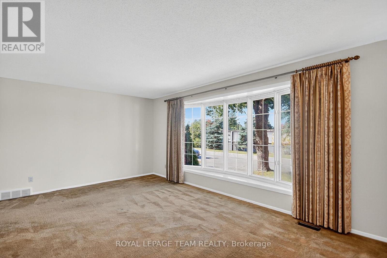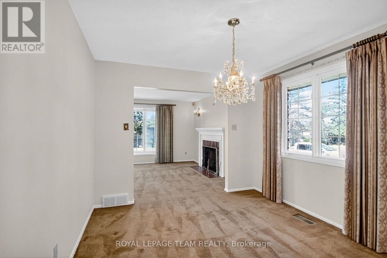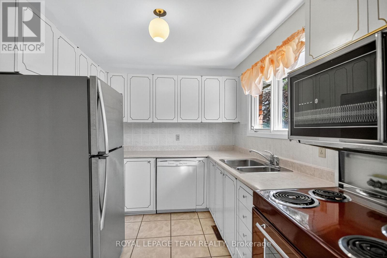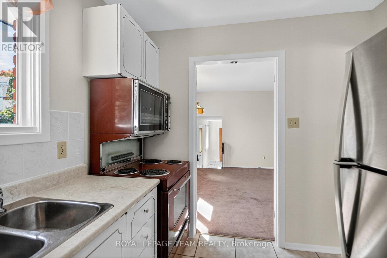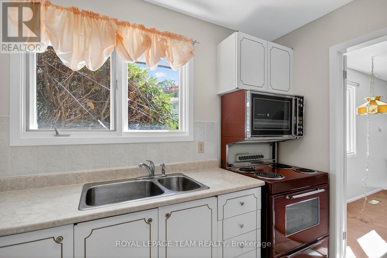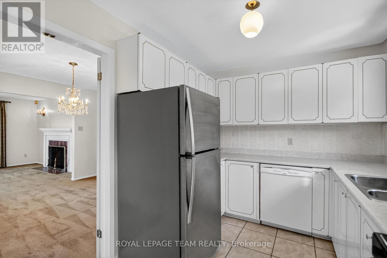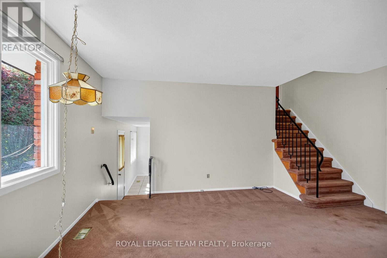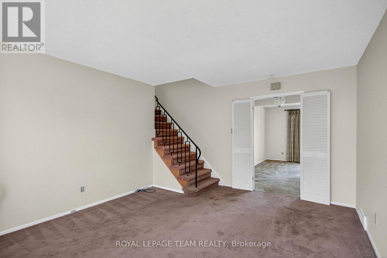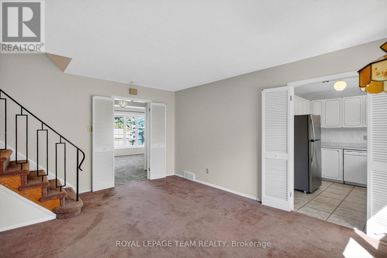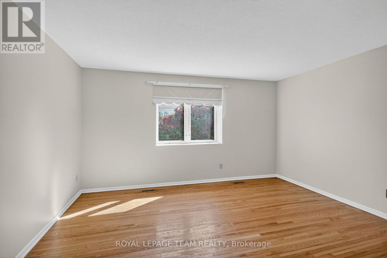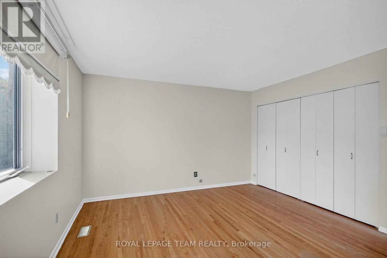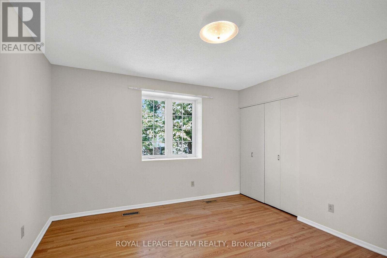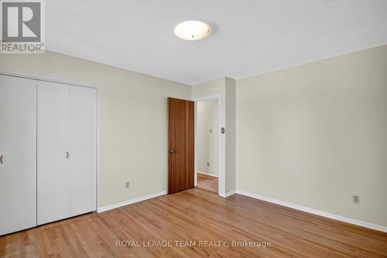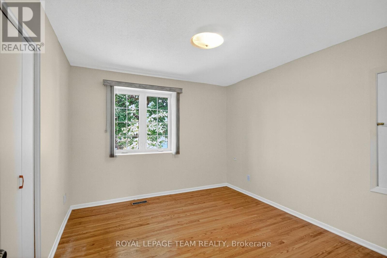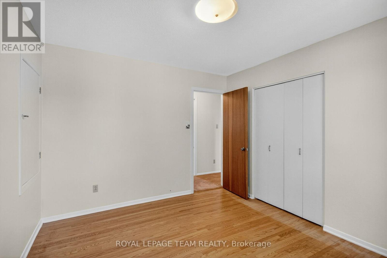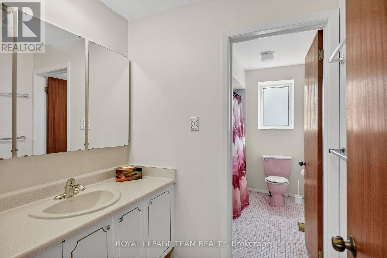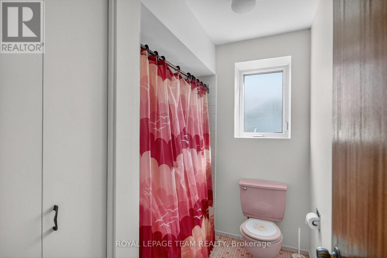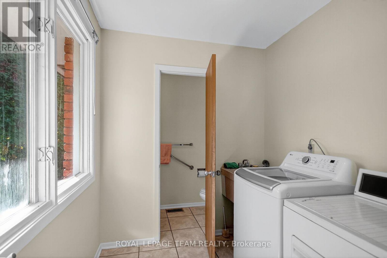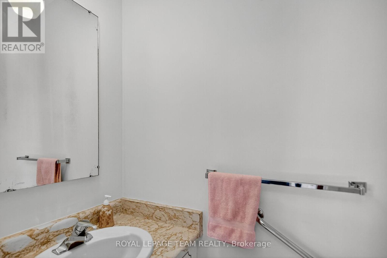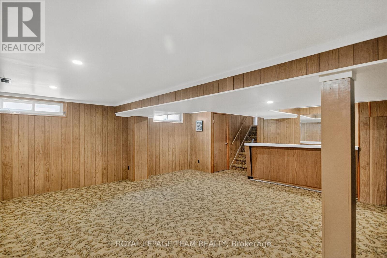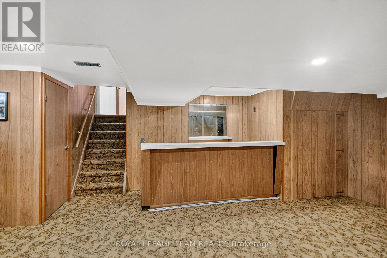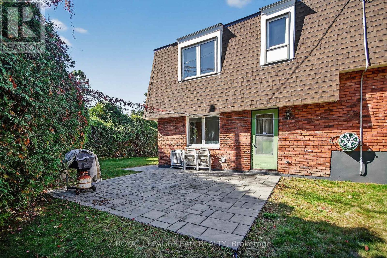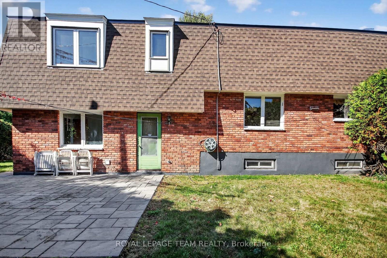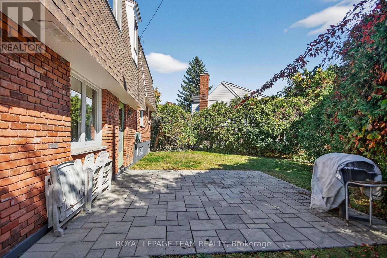1900 Southampton Court Ottawa, Ontario K2C 0W3
3 Bedroom
2 Bathroom
1,500 - 2,000 ft2
Fireplace
Central Air Conditioning
Forced Air
Landscaped
$799,900
Cul-de-Sac. Convenient location in Belair Park close to schools, bike paths, 417 access, bus stops, shopping and much more. This lovely detached side split home is perfect for a growing family with lots of space to entertain and play. Plenty of parking with a double garage and large driveway. Everything you could want for a family, young or older! Check it out! (id:50886)
Property Details
| MLS® Number | X12449779 |
| Property Type | Single Family |
| Community Name | 5402 - Braemar Park |
| Equipment Type | None |
| Features | Cul-de-sac, Irregular Lot Size, Flat Site |
| Parking Space Total | 4 |
| Rental Equipment Type | None |
Building
| Bathroom Total | 2 |
| Bedrooms Above Ground | 3 |
| Bedrooms Total | 3 |
| Age | 51 To 99 Years |
| Amenities | Fireplace(s) |
| Appliances | Garage Door Opener Remote(s), Water Heater, Water Meter, Dishwasher, Dryer, Stove, Washer, Refrigerator |
| Basement Development | Finished |
| Basement Type | N/a (finished) |
| Construction Style Attachment | Detached |
| Construction Style Split Level | Sidesplit |
| Cooling Type | Central Air Conditioning |
| Exterior Finish | Brick |
| Fire Protection | Smoke Detectors |
| Fireplace Present | Yes |
| Fireplace Total | 1 |
| Foundation Type | Poured Concrete |
| Half Bath Total | 1 |
| Heating Fuel | Natural Gas |
| Heating Type | Forced Air |
| Size Interior | 1,500 - 2,000 Ft2 |
| Type | House |
| Utility Water | Municipal Water |
Parking
| Attached Garage | |
| Garage |
Land
| Acreage | No |
| Fence Type | Fenced Yard |
| Landscape Features | Landscaped |
| Sewer | Sanitary Sewer |
| Size Depth | 77 Ft ,4 In |
| Size Frontage | 46 Ft ,4 In |
| Size Irregular | 46.4 X 77.4 Ft |
| Size Total Text | 46.4 X 77.4 Ft |
| Zoning Description | R1k |
Rooms
| Level | Type | Length | Width | Dimensions |
|---|---|---|---|---|
| Second Level | Primary Bedroom | 4.47 m | 3.9 m | 4.47 m x 3.9 m |
| Second Level | Bedroom 2 | 4.01 m | 3.63 m | 4.01 m x 3.63 m |
| Second Level | Bedroom 3 | 3.63 m | 3.2 m | 3.63 m x 3.2 m |
| Second Level | Bathroom | 3.93 m | 1.85 m | 3.93 m x 1.85 m |
| Basement | Recreational, Games Room | 7 m | 6.17 m | 7 m x 6.17 m |
| Basement | Office | 3.5 m | 2.74 m | 3.5 m x 2.74 m |
| Basement | Utility Room | 3.56 m | 2.87 m | 3.56 m x 2.87 m |
| Basement | Other | 5.18 m | 2.03 m | 5.18 m x 2.03 m |
| Basement | Other | 4.8 m | 2 m | 4.8 m x 2 m |
| Main Level | Living Room | 5.77 m | 3.78 m | 5.77 m x 3.78 m |
| Main Level | Dining Room | 3.3 m | 3.12 m | 3.3 m x 3.12 m |
| Main Level | Kitchen | 3.12 m | 2.54 m | 3.12 m x 2.54 m |
| Main Level | Family Room | 4.85 m | 3.8 m | 4.85 m x 3.8 m |
| Ground Level | Foyer | 3.48 m | 1.9 m | 3.48 m x 1.9 m |
| Ground Level | Laundry Room | 3 m | 2.03 m | 3 m x 2.03 m |
| Ground Level | Bathroom | 2.03 m | 0.86 m | 2.03 m x 0.86 m |
Utilities
| Cable | Installed |
| Electricity | Installed |
| Sewer | Installed |
https://www.realtor.ca/real-estate/28961785/1900-southampton-court-ottawa-5402-braemar-park
Contact Us
Contact us for more information
Eric Kalbfleisch
Broker
www.ottawadigs.ca/
www.facebook.com/eric.kalbfleisch.5
twitter.com/erickalbfleisch
linkedin.com/in/ekalbfleisch
Royal LePage Team Realty
1723 Carling Avenue, Suite 1
Ottawa, Ontario K2A 1C8
1723 Carling Avenue, Suite 1
Ottawa, Ontario K2A 1C8
(613) 725-1171
(613) 725-3323
www.teamrealty.ca/

